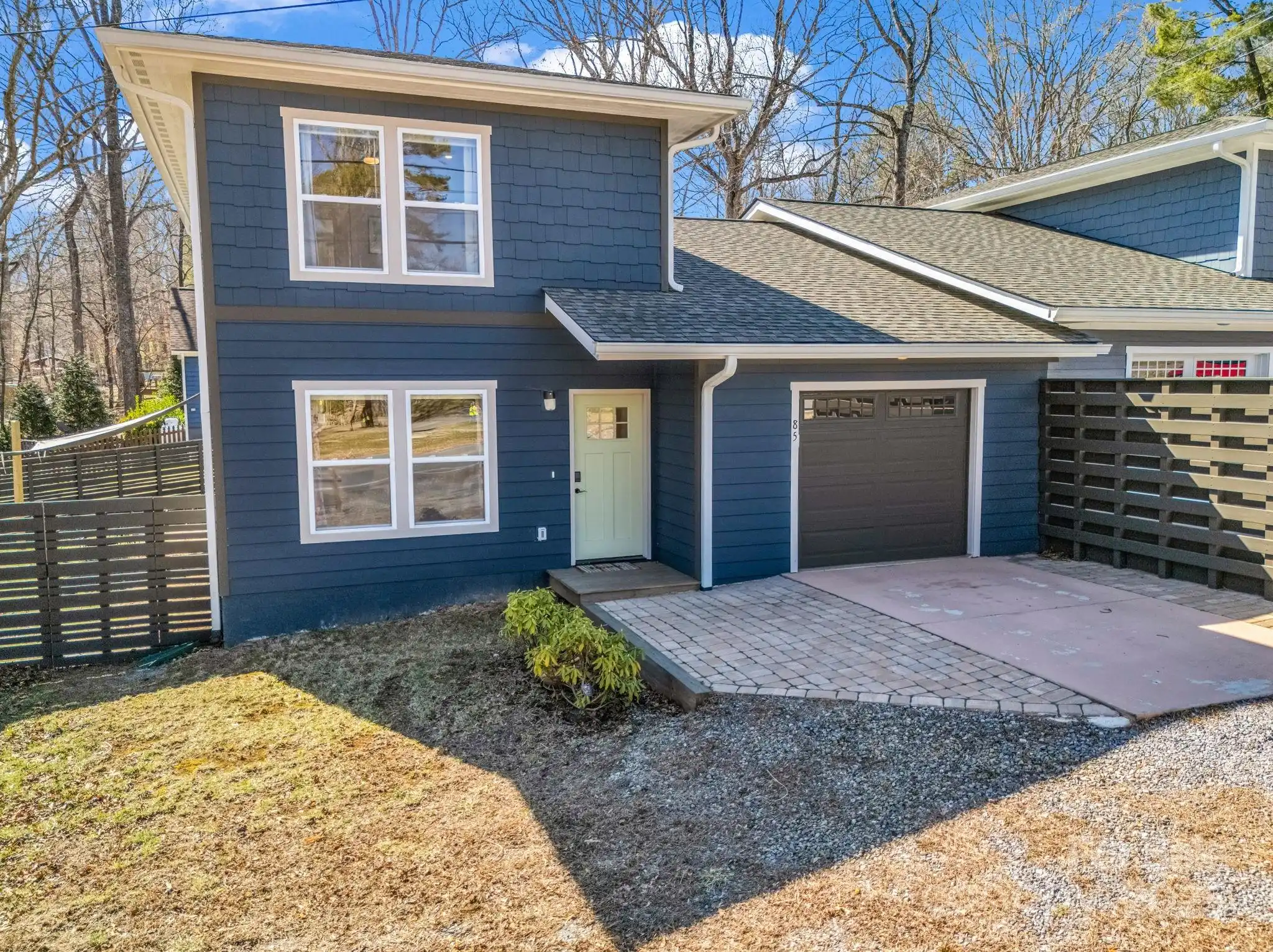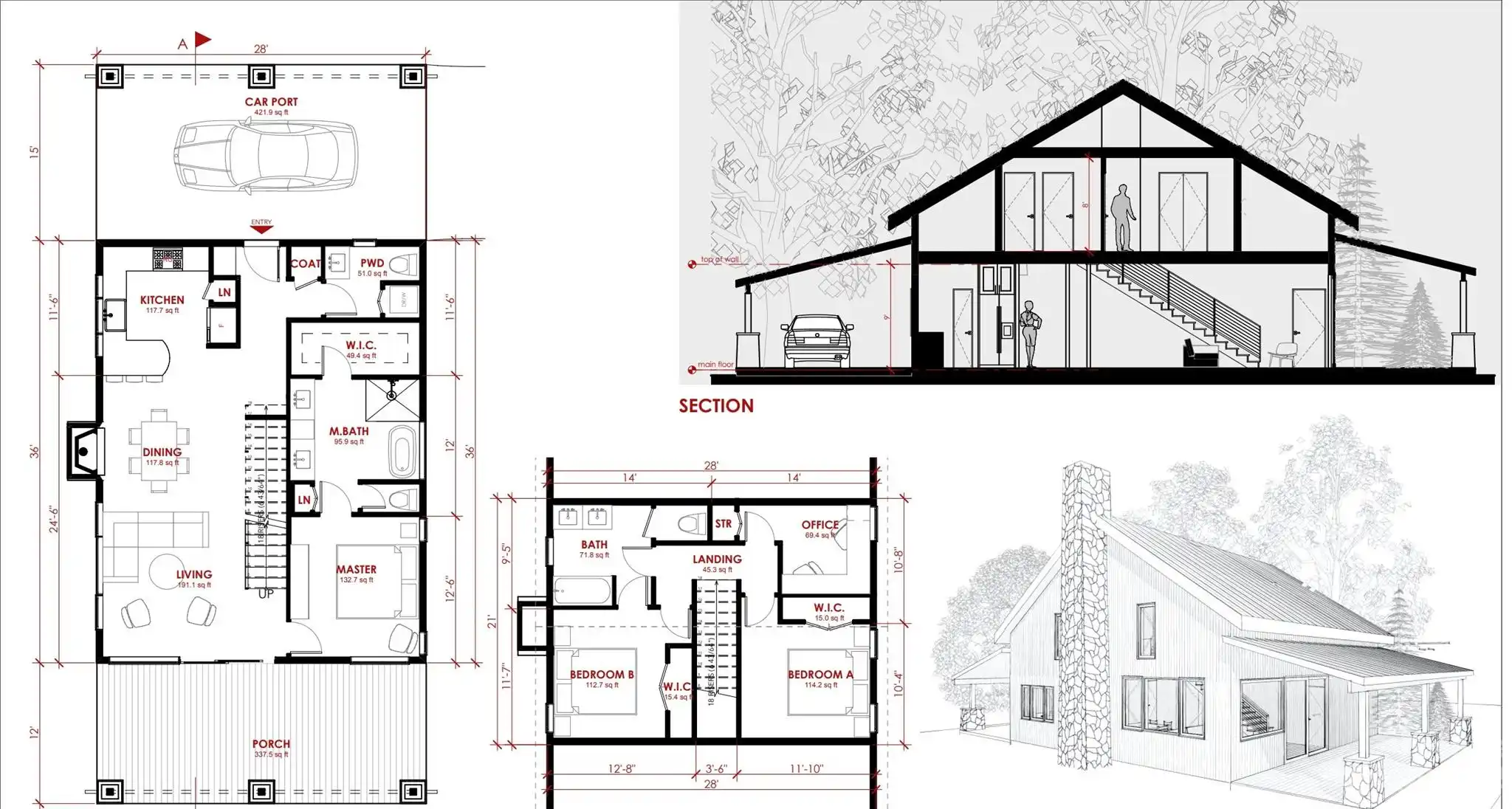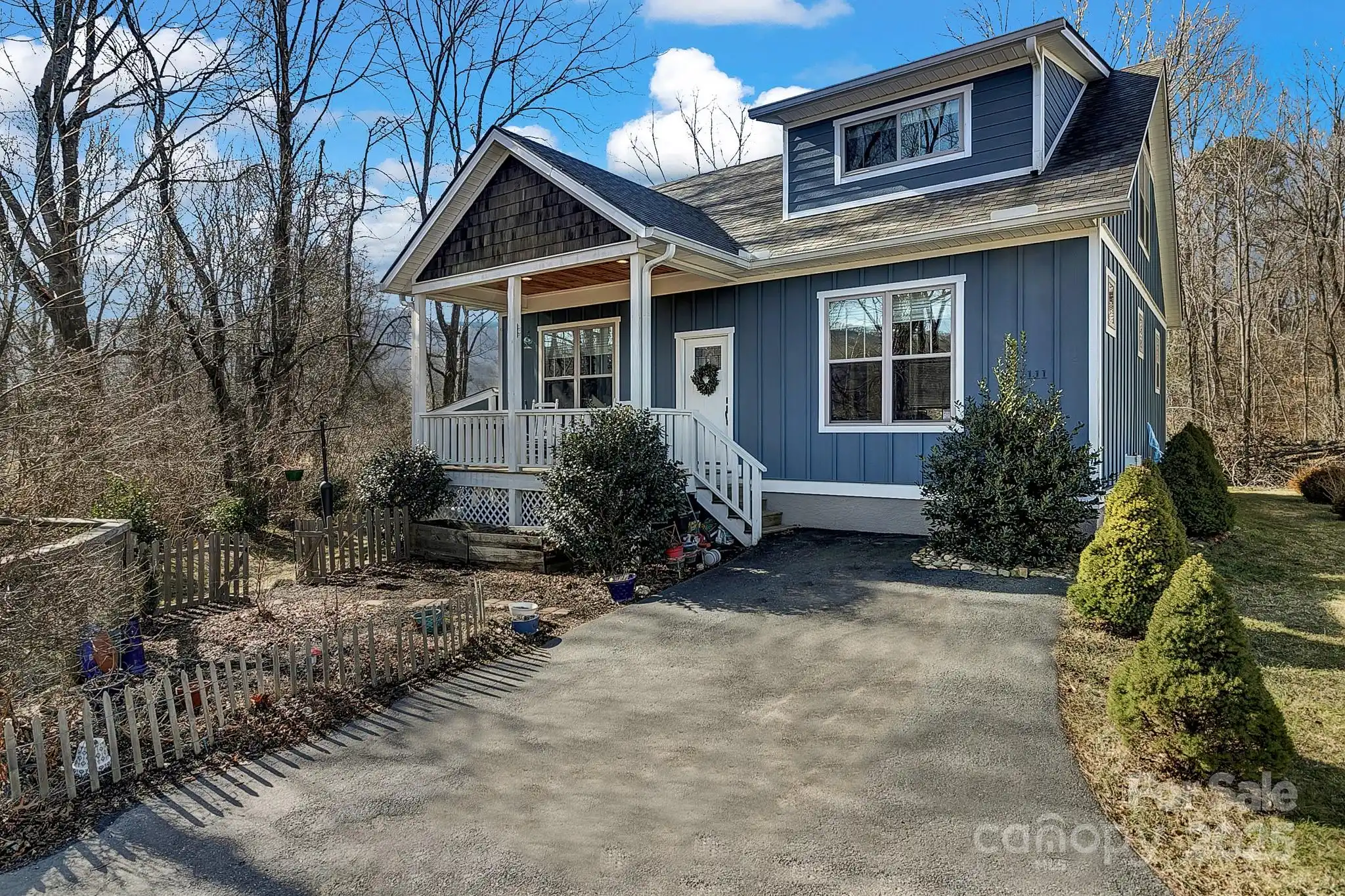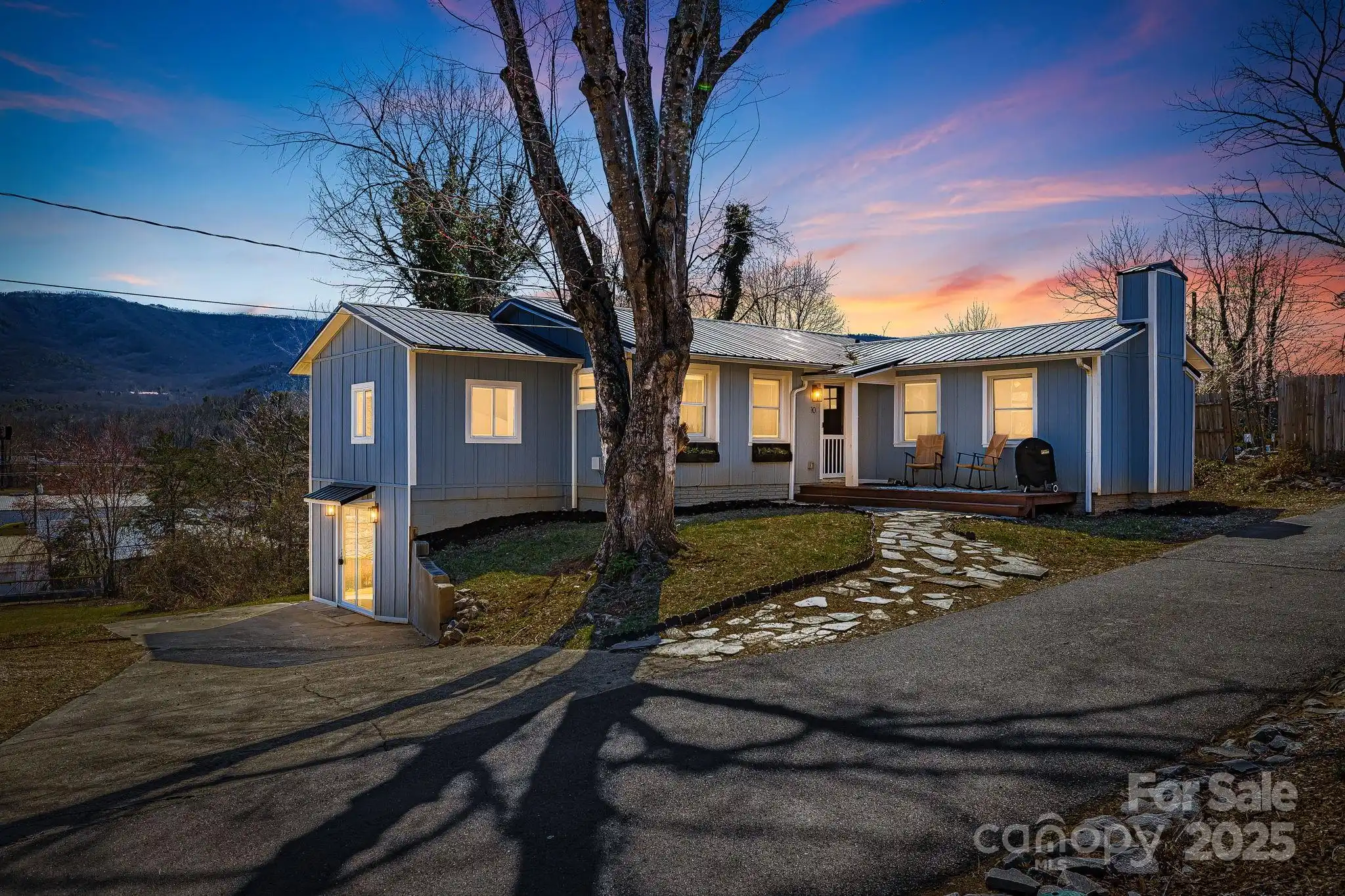Additional Information
Above Grade Finished Area
1347
Appliances
Dishwasher, Dryer, Electric Oven, Electric Range, Electric Water Heater, ENERGY STAR Qualified Washer, ENERGY STAR Qualified Dishwasher, ENERGY STAR Qualified Dryer, ENERGY STAR Qualified Refrigerator, Exhaust Fan, Microwave, Plumbed For Ice Maker, Refrigerator with Ice Maker, Washer
Basement
Dirt Floor, Storage Space, Walk-Out Access
CCR Subject To
Undiscovered
City Taxes Paid To
Black Mountain
Community Features
Sport Court, Tennis Court(s), Walking Trails
Construction Type
Site Built
ConstructionMaterials
Vinyl
Door Features
Pocket Doors, Screen Door(s)
Down Payment Resource YN
1
Elementary School
Unspecified
Fencing
Back Yard, Fenced, Wood
Flooring
Carpet, Tile, Wood
Foundation Details
Crawl Space
Interior Features
Attic Other, Storage, Other - See Remarks
Laundry Features
In Hall, Lower Level
Lot Features
Cul-De-Sac, Wooded
Middle Or Junior School
Unspecified
Mls Major Change Type
Price Decrease
Parcel Number
0619-05-2793-00000
Patio And Porch Features
Awning(s), Deck, Front Porch
Previous List Price
600000
Public Remarks
Nestled just one block from the serene Lake Tomahawk, this delightful cottage-style home offers a perfect blend of comfort and convenience. Ideally located within walking distance to downtown Black Mountain, local markets, and tons of outdoor recreation options! The home features a functional two-story layout with a main-floor primary bedroom, cozy living room, and an inviting kitchen and dining area—perfect for both daily living and entertaining. Upstairs, you’ll find two spacious bedrooms and a full bathroom, providing ample space for a growing family or hosting guests. Step outside to discover a gardener’s paradise, with a large backyard full of potential. A standout feature is the 300 sq. ft. professionally constructed timber-framed shed built with locally sourced materials, 8x12 loft area and metal roof. This space offers endless possibilities as a studio, workshop, or creative retreat. Don’t miss the chance to make this serene and charming home yours. Schedule your showing today!
Road Responsibility
Publicly Maintained Road
Road Surface Type
Gravel, Paved
Security Features
Smoke Detector(s)
Sq Ft Total Property HLA
1347
Subdivision Name
Methodist Colony
Syndicate Participation
Participant Options
Syndicate To
Apartments.com powered by CoStar, IDX, IDX_Address, Realtor.com
Utilities
Cable Available, Cable Connected, Electricity Connected, Phone Connected, Wired Internet Available, Other - See Remarks
Window Features
Storm Window(s)






































