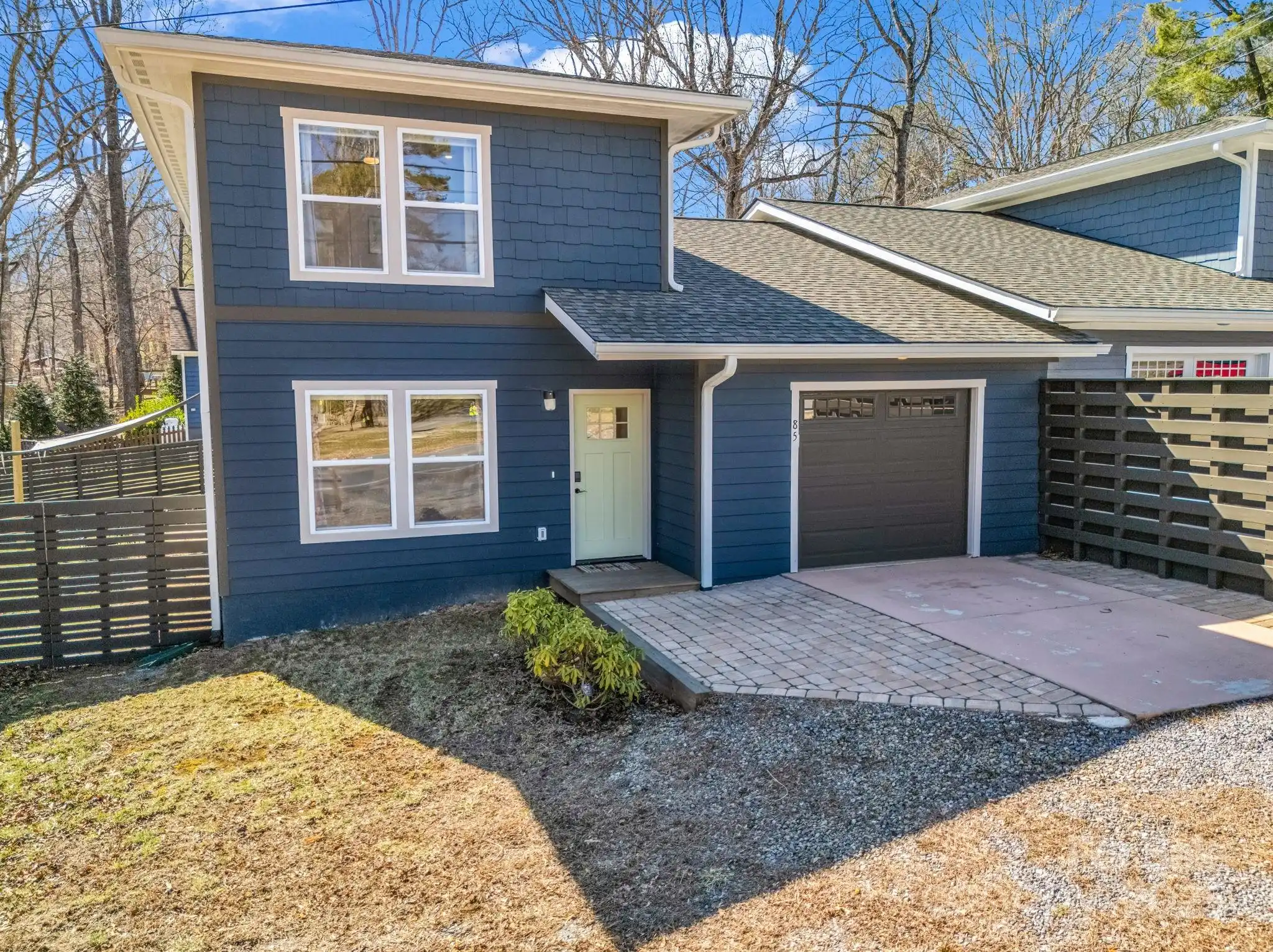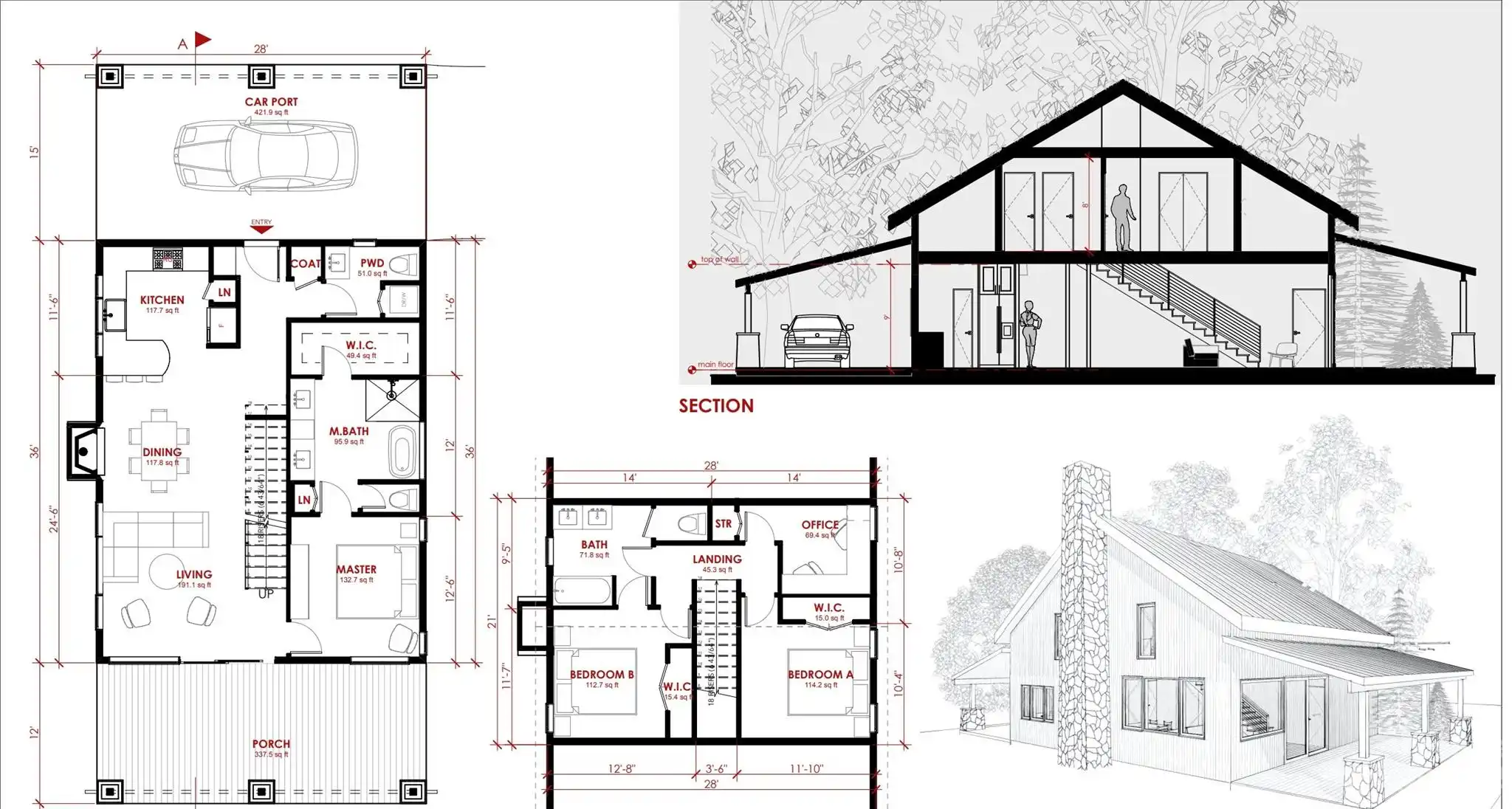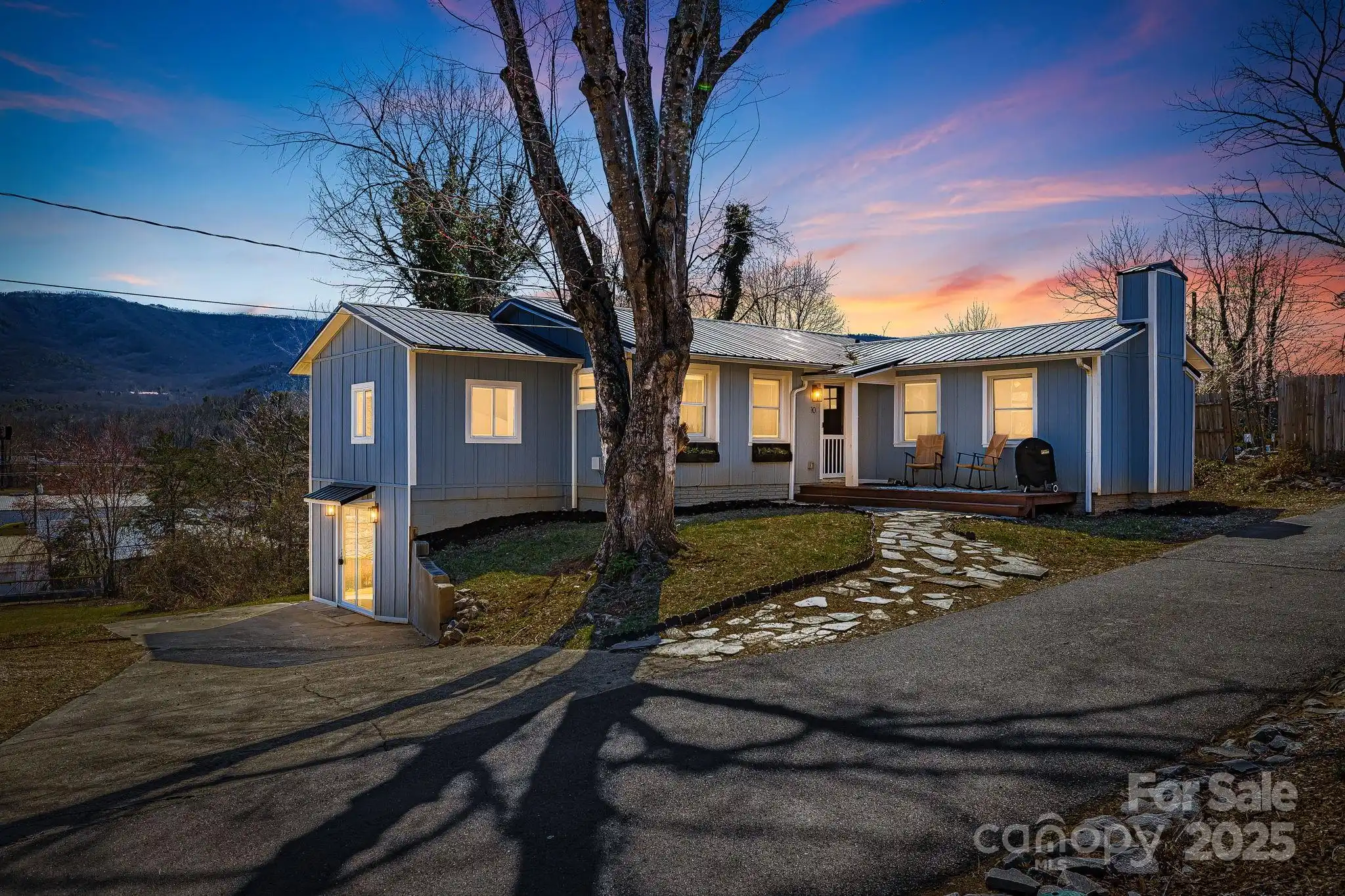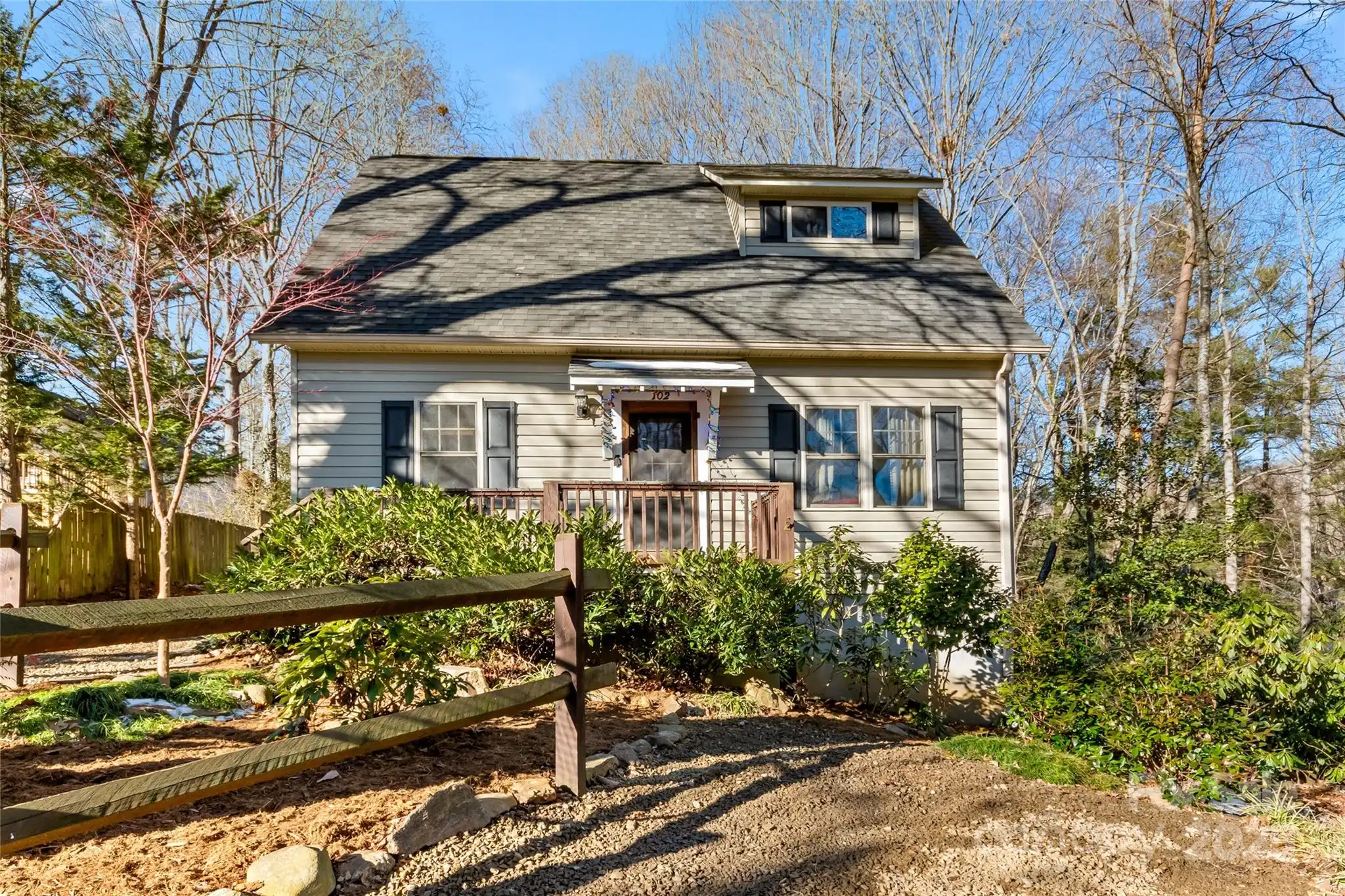Additional Information
Above Grade Finished Area
1778
Appliances
Dishwasher, Dryer, Electric Oven, Electric Range, Microwave, Refrigerator, Washer
City Taxes Paid To
Black Mountain
Construction Type
Site Built
ConstructionMaterials
Cedar Shake, Fiber Cement
Directions
From Asheville, take 40 towards Black Mountain. Take the Black Mountain exit. Take a left at bottom of exit going towards downtown Black Mountain. Take a left onto Vance Ave. Go left onto Bridge St. Take a right onto Terry Estate Drive. Go left onto Front Porch Drive. Home at the end of the street on the right.
Down Payment Resource YN
1
Elementary School
Unspecified
Exclusions
Two blueberry bushes in front yard
Foundation Details
Crawl Space
Interior Features
Open Floorplan, Split Bedroom, Storage
Laundry Features
Laundry Room, Main Level
Middle Or Junior School
Unspecified
Mls Major Change Type
Under Contract-Show
Parcel Number
0619-24-4011-00000
Patio And Porch Features
Covered, Deck, Front Porch, Porch, Rear Porch
Public Remarks
Welcome to this beautifully crafted home, nestled just minutes from downtown Black Mountain where you'll enjoy access to shops, restaurants and the beautiful mountain scenery. With its timeless Arts and Crafts architecture, this home combines classic style with modern amenities. Step inside to an open and inviting floor plan featuring LVP flooring throughout the home. The modern kitchen has sleek granite countertops, stainless steel appliances, and ample cabinet space. The spacious living room flows seamlessly into the dining area, offering the perfect space for both entertaining and relaxing. The primary suite is located on the main level, offering an en-suite bathroom that features a tiled walk-in shower. Upstairs, you’ll find two additional generously sized bedrooms, both filled with natural light and plenty of space. Outdoor living is a breeze w/ a back deck, ideal for grilling and enjoying the peaceful surroundings, or relax on the charming front porch. Please do not drive by.
Restrictions
No Restrictions
Road Responsibility
Private Maintained Road
Road Surface Type
Asphalt, Paved
Sewer
Public Sewer, Sewage Pump
Sq Ft Total Property HLA
1778
Syndicate Participation
Participant Options
Syndicate To
CarolinaHome.com, IDX, IDX_Address, Realtor.com


















































