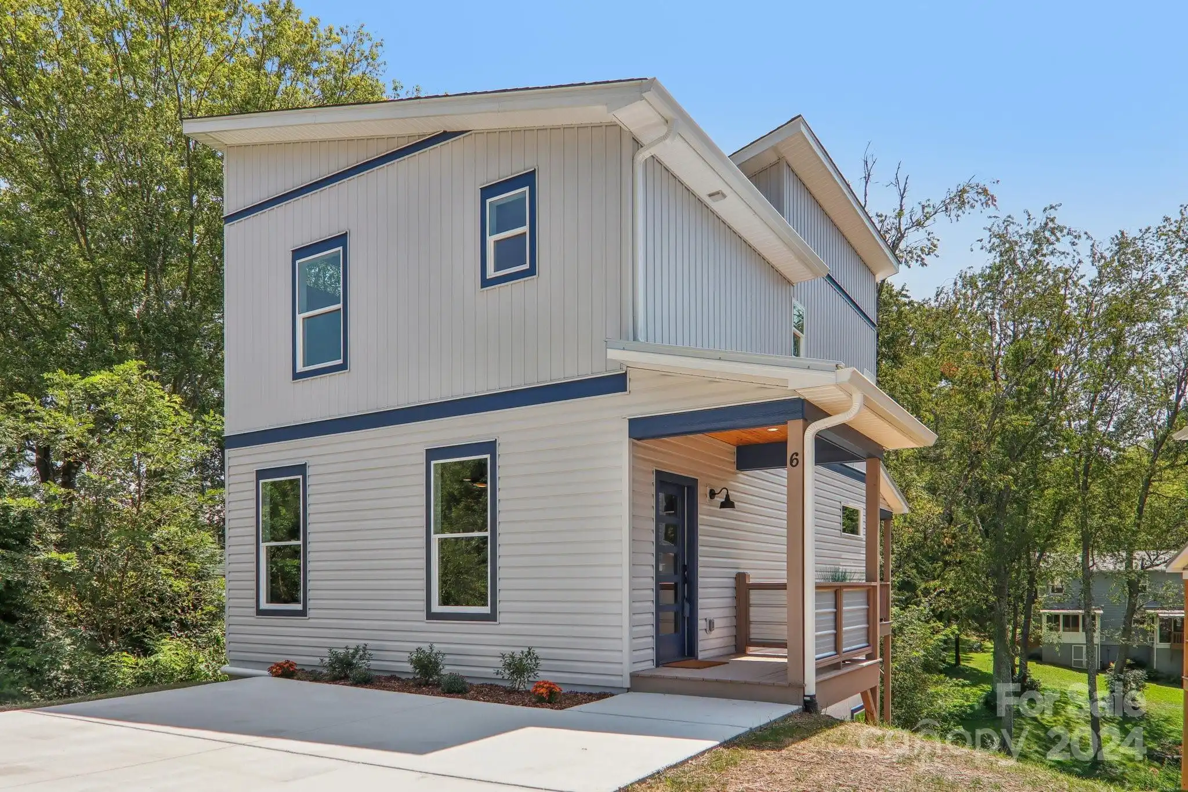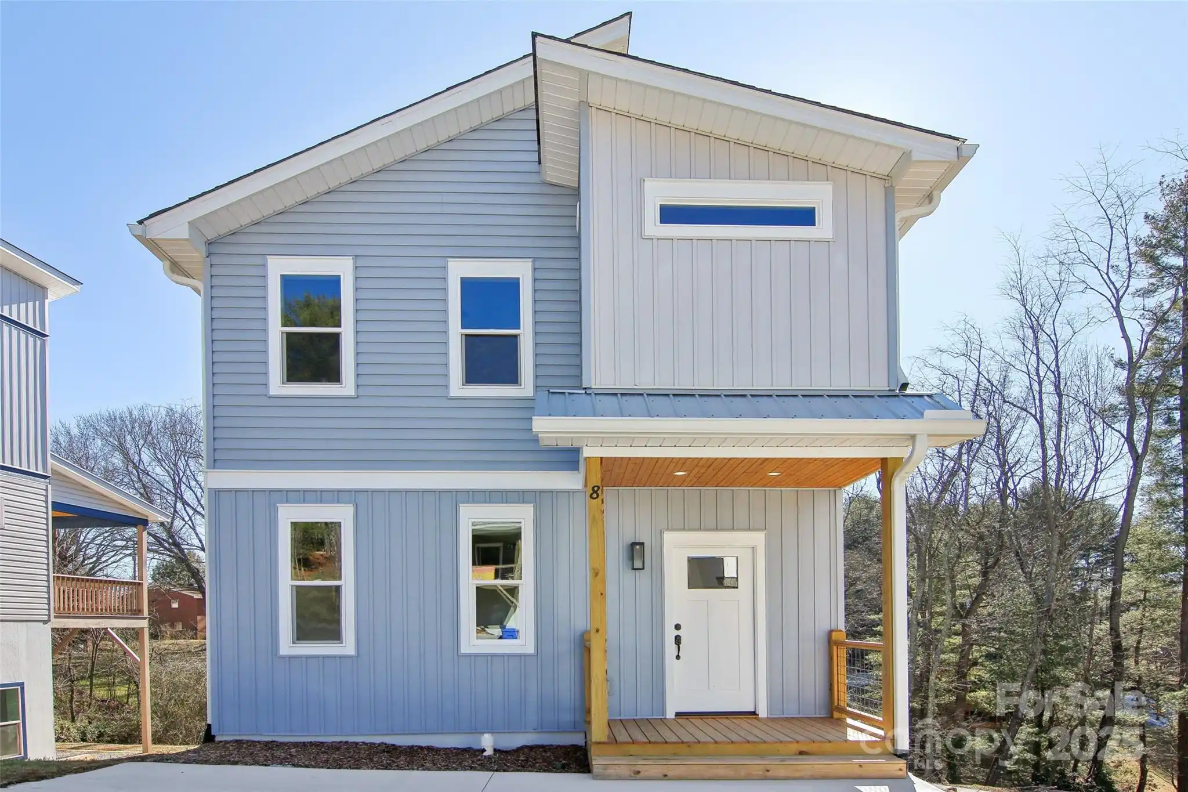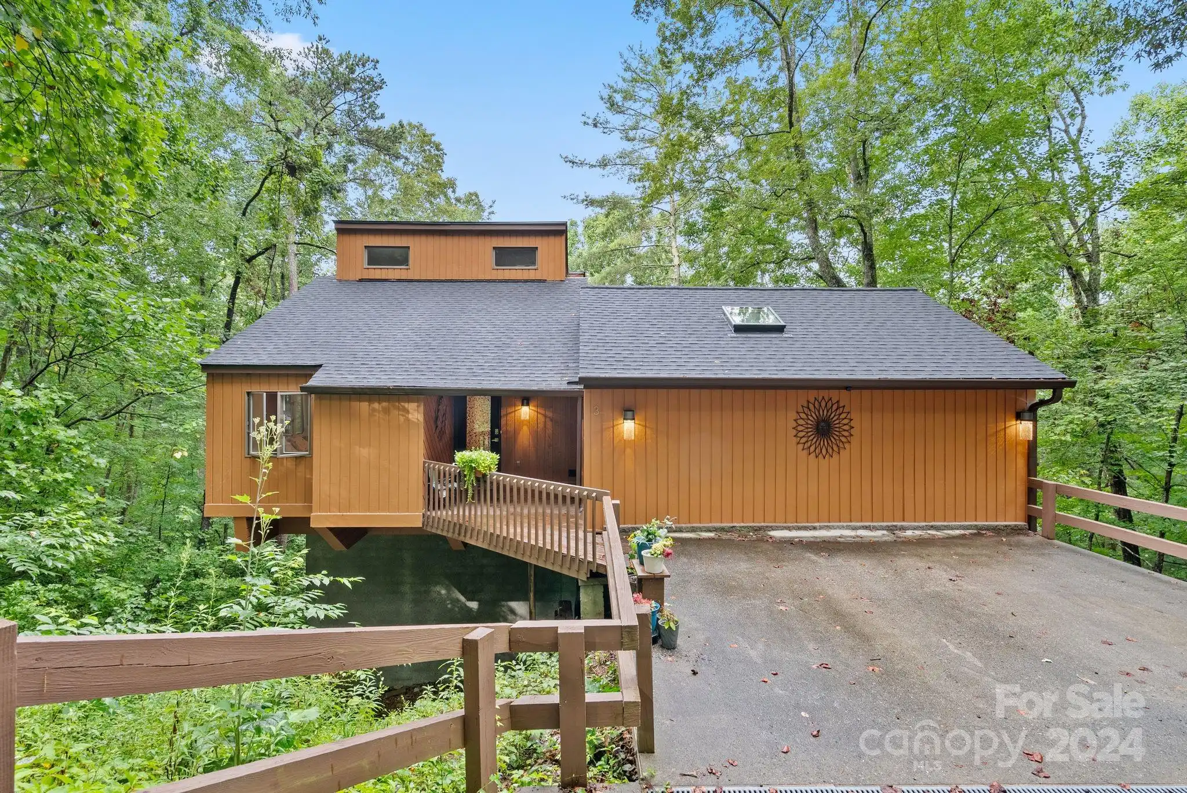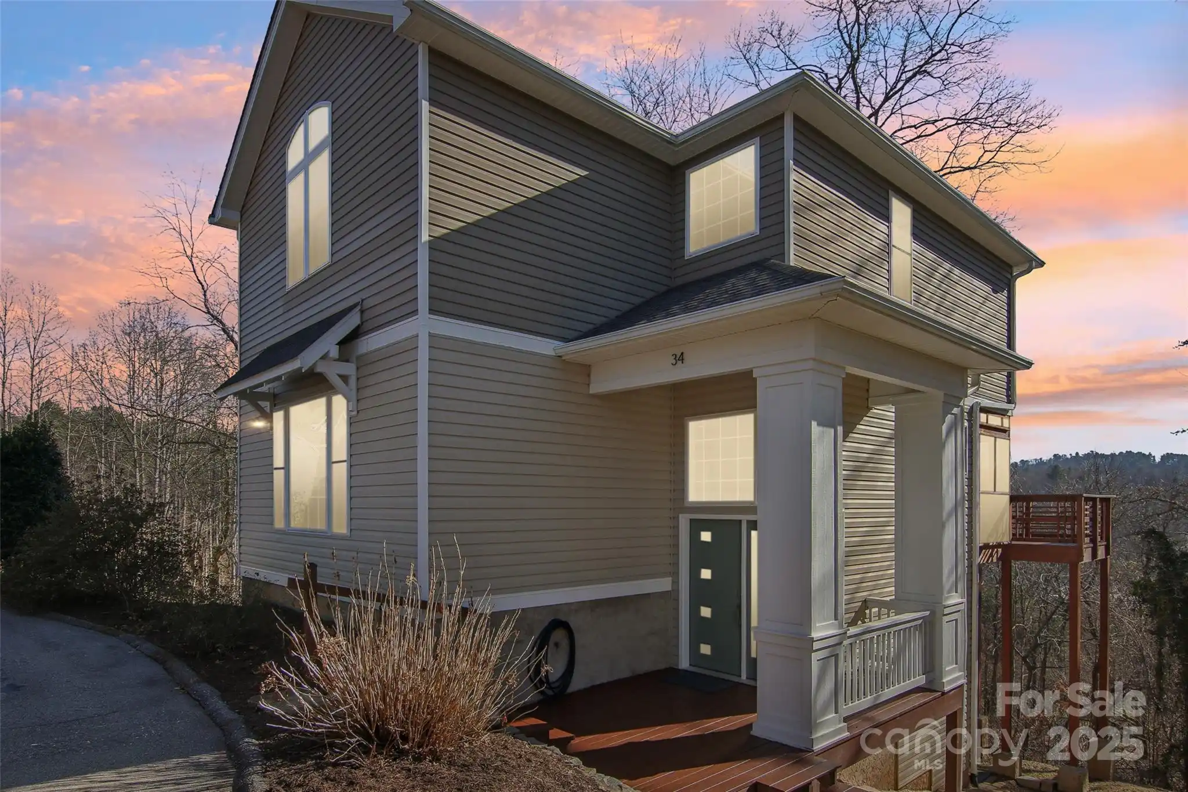Additional Information
Above Grade Finished Area
1590
Appliances
Dishwasher, Disposal, Dryer, Electric Oven, Electric Range, Gas Water Heater, Microwave, Oven, Plumbed For Ice Maker, Propane Water Heater, Tankless Water Heater, Washer, Washer/Dryer
Association Annual Expense
300.00
Association Fee Frequency
Annually
Basement
Basement Garage Door, Basement Shop, Exterior Entry, Interior Entry, Partially Finished, Walk-Out Access, Walk-Up Access
Below Grade Finished Area
756
City Taxes Paid To
No City Taxes Paid
Construction Type
Site Built
ConstructionMaterials
Vinyl, Other - See Remarks
Cooling
Ceiling Fan(s), Central Air, Gas, Heat Pump
CumulativeDaysOnMarket
188
Directions
Tunnel Road to Left at Light on Lower Grassy Branch. Right on Old Farm School Road. Left on Old Camby Lane. Left on Daybreak. You can go right into the driveway but better to go straight and pull off in fromt of the house. Go in front door.
Door Features
Sliding Doors
Down Payment Resource YN
1
Elementary School
Unspecified
Exterior Features
Other - See Remarks
Fireplace Features
Den, Family Room, Gas Log, Gas Vented, Great Room, Living Room, Propane
Flooring
Carpet, Tile, Wood, Other - See Remarks
Foundation Details
Basement
HOA Subject To Dues
Mandatory
Heating
Central, Forced Air, Propane
Interior Features
Open Floorplan, Walk-In Closet(s), Other - See Remarks
Laundry Features
In Hall, Upper Level
Lot Features
Cul-De-Sac, Private, Sloped, Wooded
Middle Or Junior School
Unspecified
Mls Major Change Type
Under Contract-Show
Other Equipment
Generator, Generator Hookup
Parcel Number
9669-94-3606-00000
Parking Features
Basement, Driveway, Garage Faces Side, Garage Shop, On Street
Patio And Porch Features
Covered, Deck, Front Porch, Other - See Remarks
Previous List Price
600000
Public Remarks
Tunnels of light will greet you as you step through front door of this rare and fabulous offering in South Ridge. Stroll past the fireplace to the bay window in the dining room and gaze upon your wooded wonderland as you walk into the well designed kitchen area. Down the hallway are three bedrooms and 2 baths including the laundry on the way to the Primary Bedroom and bath at the left end. Downstairs you will find a large den and bonus room with another full bath for you and your guests comfort. The two car garage and workshop area have both an outside and inside entrance. The home has a continuous on demand hot water feed , gas furnace, Central air and everything is backed up by a gas powered generator. With City water and convenient to Asheville, Warren Wilson College and Swannanoa you will enjoy near total privacy on the .95 acre East Asheville gem. The landscaping will draw you in and you won't want to leave.
Restrictions
Manufactured Home Not Allowed
Road Responsibility
Private Maintained Road
Road Surface Type
Asphalt, Paved
Security Features
Radon Mitigation System
Sq Ft Total Property HLA
2346
SqFt Unheated Basement
834
Subdivision Name
South Ridge
Syndicate Participation
Participant Options
Syndicate To
Apartments.com powered by CoStar, IDX, IDX_Address, Realtor.com
Utilities
Cable Available, Propane, Underground Utilities, Other - See Remarks
Window Features
Insulated Window(s)


































