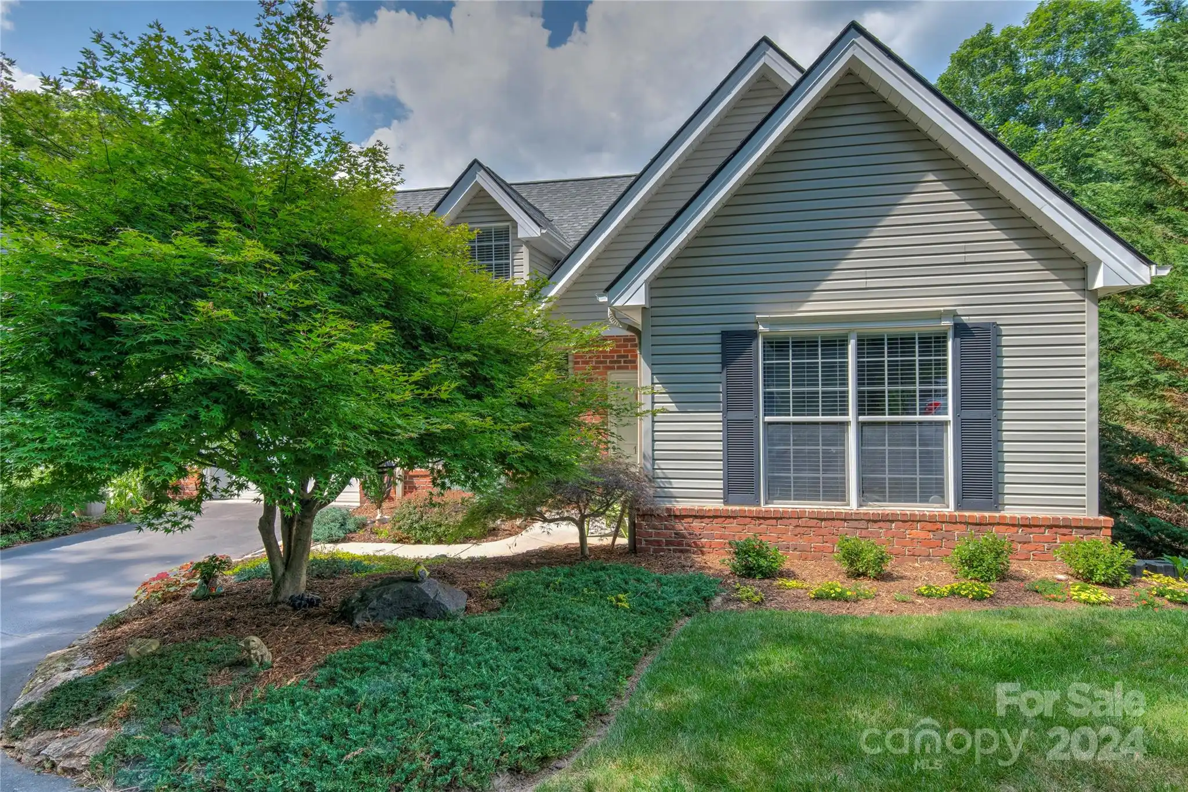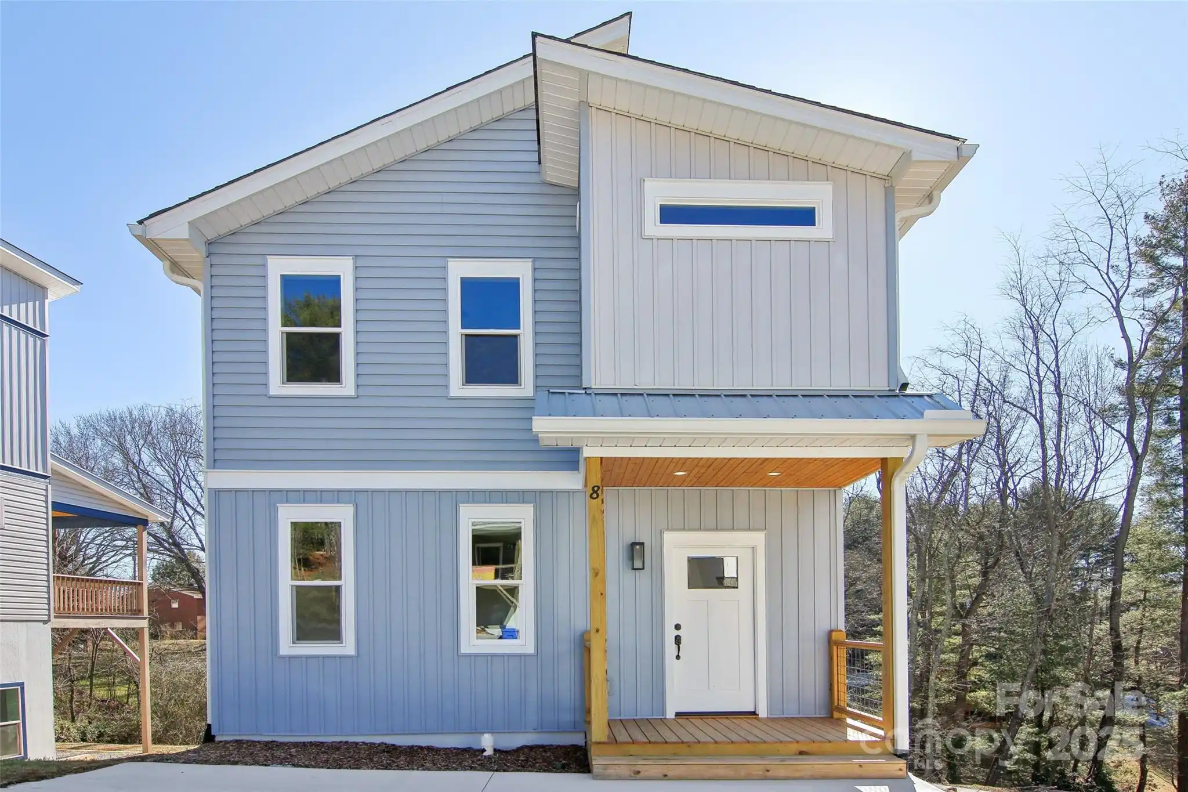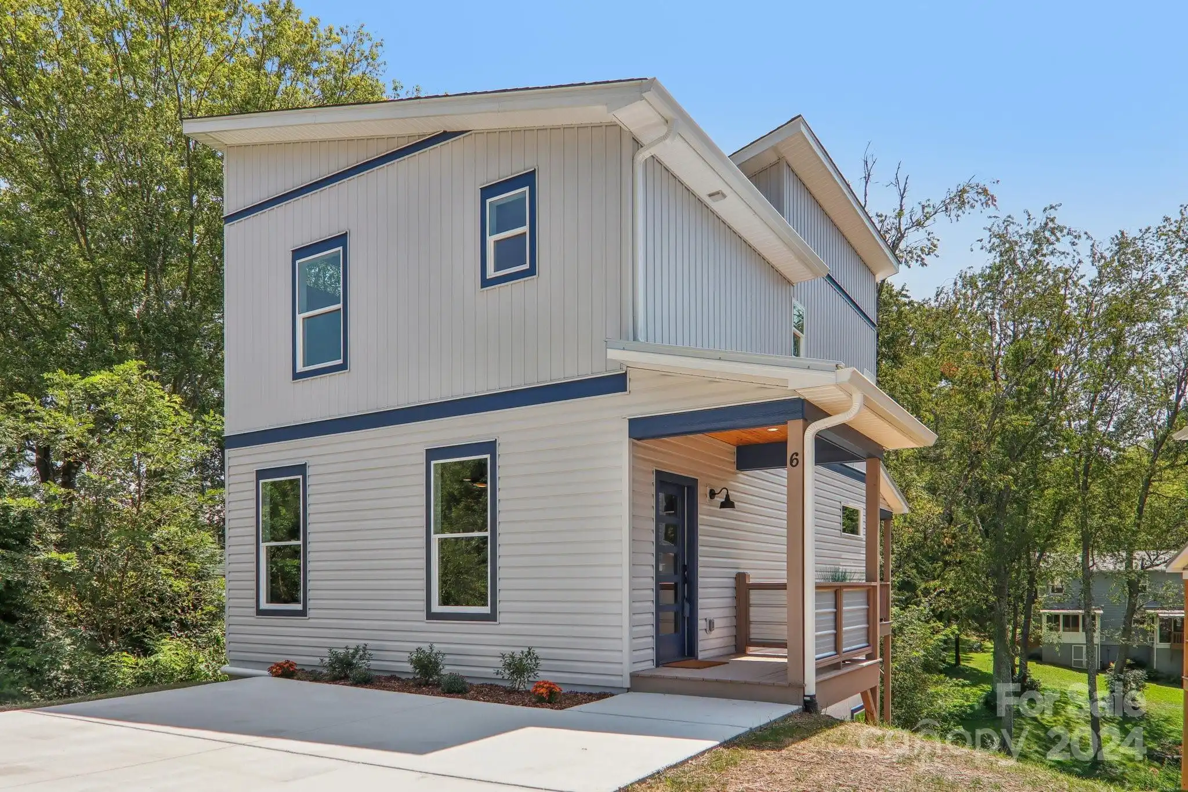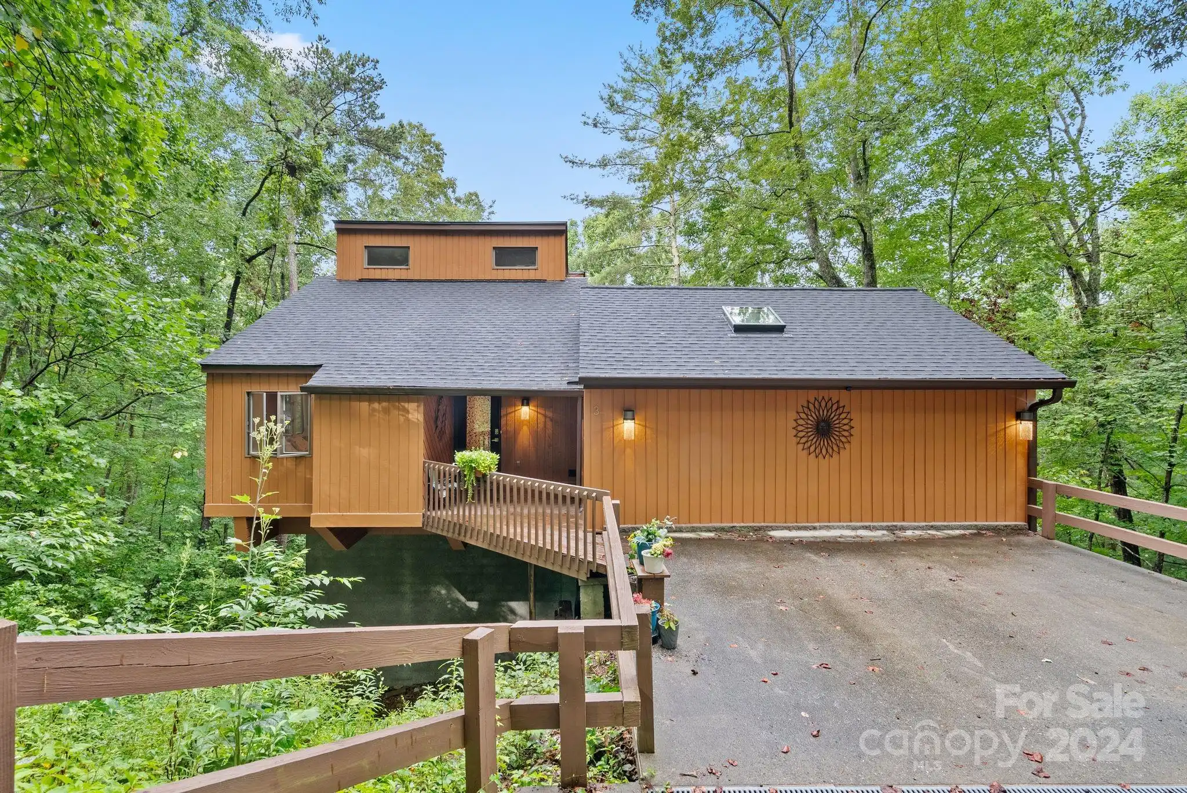Additional Information
Above Grade Finished Area
1847
Appliances
Refrigerator, Washer/Dryer
Basement
Partially Finished
Below Grade Finished Area
412
CCR Subject To
Undiscovered
City Taxes Paid To
Woodfin
Construction Type
Site Built
ConstructionMaterials
Vinyl
Directions
19/23 N(I-26)to Elk Mtn/Woodfin Exit #24, take Left at stop sign, Left on Riverside Dr, continue approx 1 mile, turn Left onto West City View Dr, follow to Grey River Run, #34 is at the top of the cul-de-sac on Left.
Down Payment Resource YN
1
Elementary School
Woodfin/Eblen
Flooring
Carpet, Tile, Wood
Foundation Details
Basement
Heating
Forced Air, Natural Gas
High School
North Buncombe
Laundry Features
In Basement
Middle Or Junior School
North Buncombe
Mls Major Change Type
New Listing
Parcel Number
9730-02-7667-00000
Public Remarks
Discover this beautifully designed 3-bedroom, 3.5-bathroom home, perfectly situated on a quiet cul-de-sac with distant mountain and river views. Featuring an open floor plan, this home is filled with natural light and showcases hardwood floors throughout the main level, along with custom tile work in the bathrooms and kitchen. The spacious kitchen is a dream for any cook, offering ample counter space and a functional layout ideal for entertaining. The bright, sunny living area seamlessly connects to the dining space, Downstairs, the bonus room with a full bath and separate entrance offers endless possibilities—perfect for guests or a home office. Enjoy easy access to the outdoors with Silver-Line Park, the new Greenways project, and the coming soon Woodfin Whitewater Wave Park just moments away. Whether you're looking to explore downtown Asheville, Weaverville, or the surrounding trails, this location offers the perfect balance of convenience and adventure.
Restrictions
No Representation
Road Responsibility
Publicly Maintained Road
Road Surface Type
Concrete, Paved
Sq Ft Total Property HLA
2259
SqFt Unheated Basement
480
Subdivision Name
Mountain Living
Syndicate Participation
Participant Options
Syndicate To
CarolinaHome.com, IDX, IDX_Address, Realtor.com
Virtual Tour URL Branded
https://www.zillow.com/view-imx/452a8c76-228a-4296-a49c-e37d5482e2e1?initialViewType=pano&wl=true&setAttribution=mls
Virtual Tour URL Unbranded
https://www.zillow.com/view-imx/452a8c76-228a-4296-a49c-e37d5482e2e1?initialViewType=pano&wl=true&setAttribution=mls
Zoning Specification
CWO-R7











































