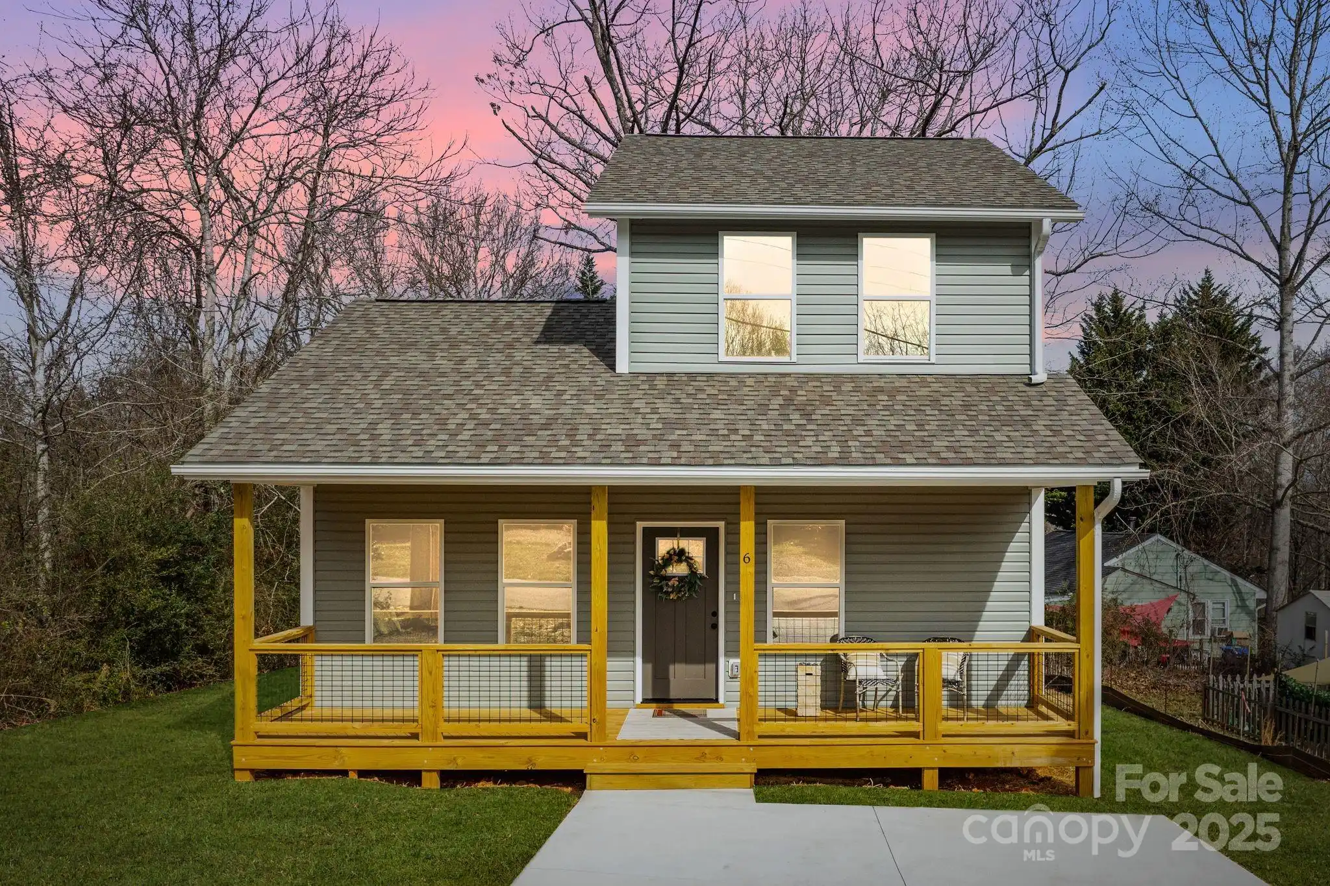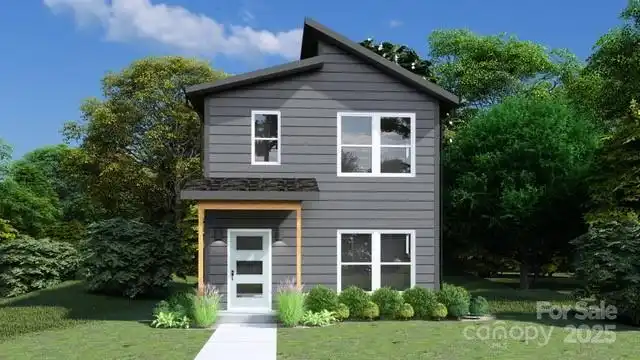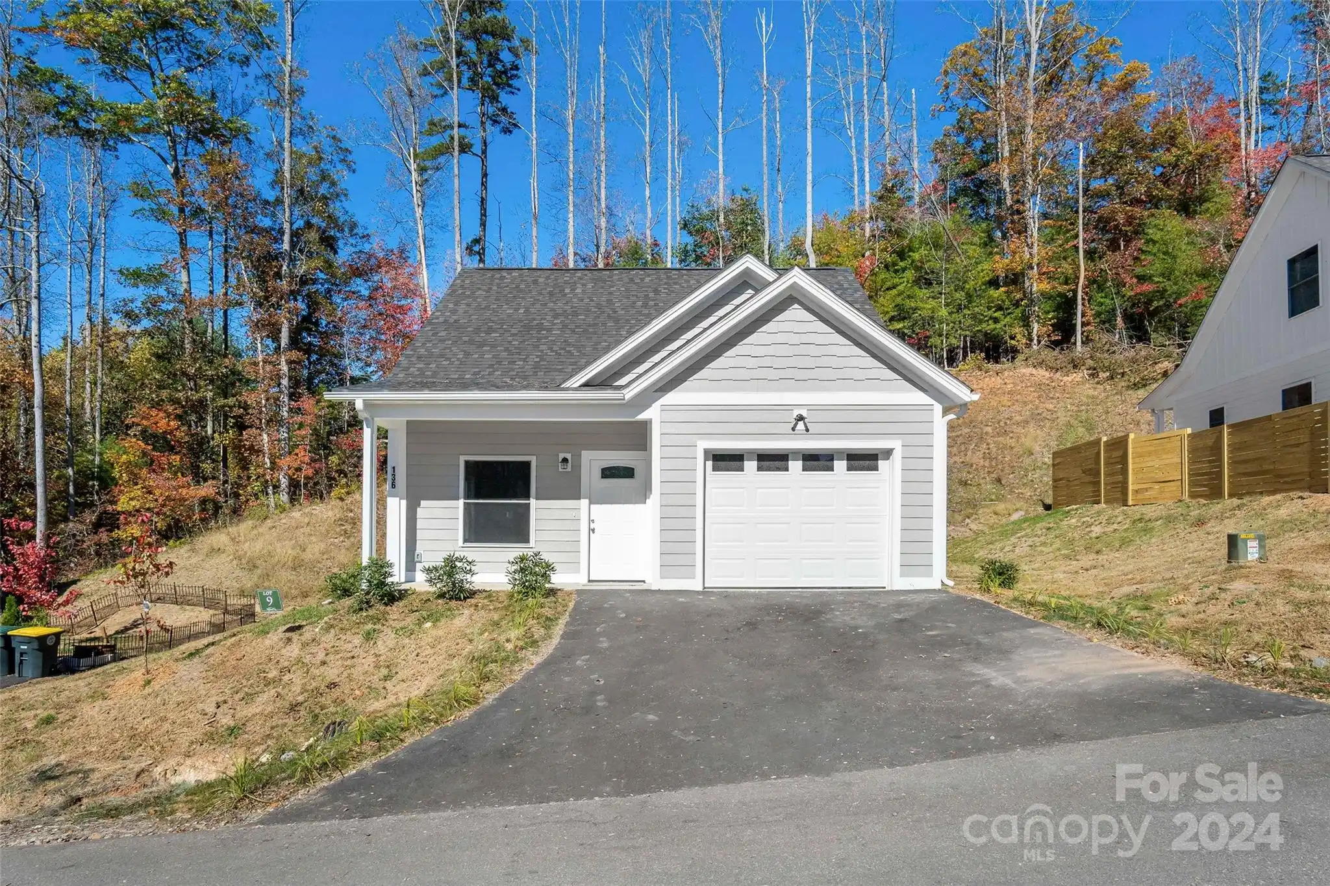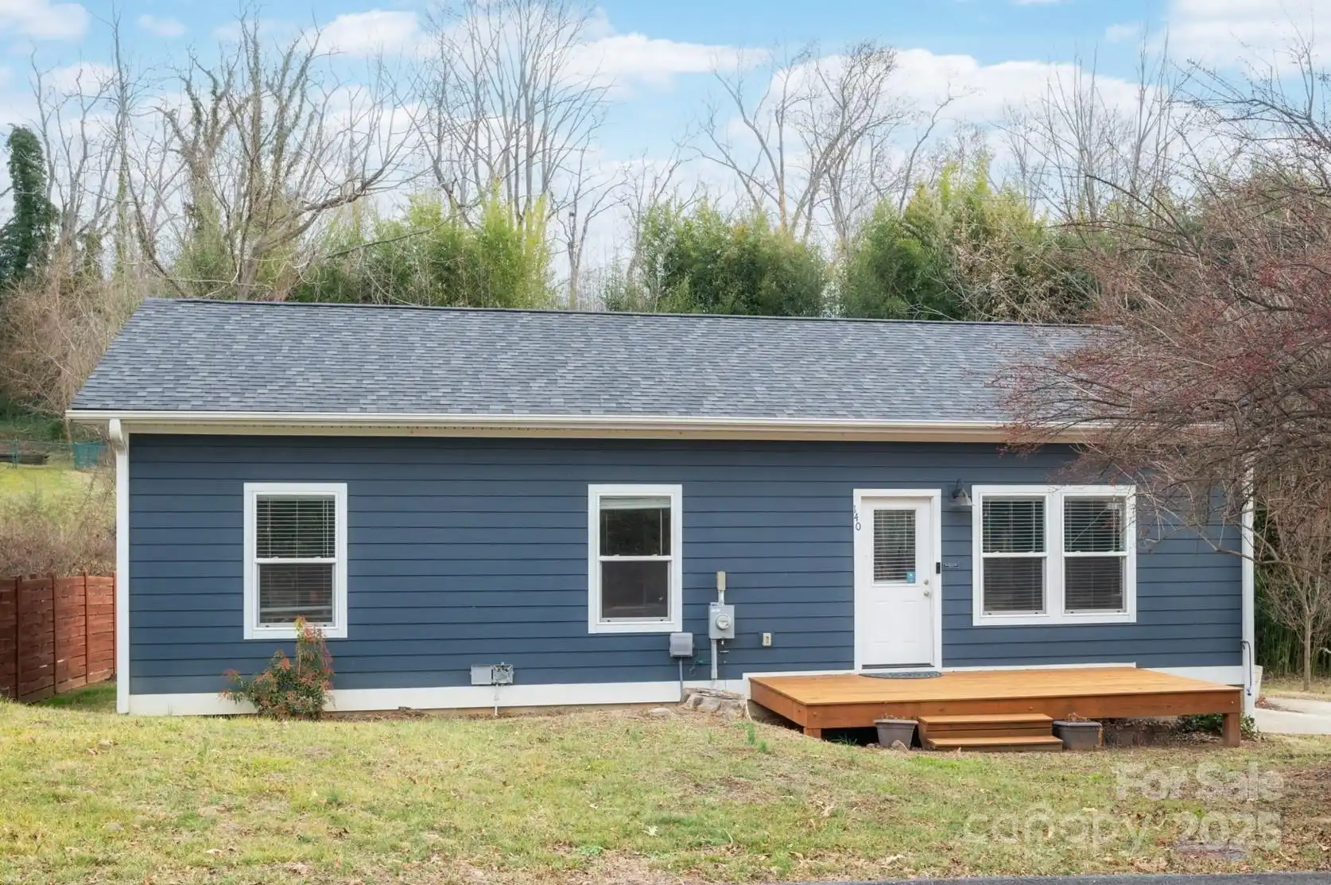Additional Information
Above Grade Finished Area
1277
Accessibility Features
Two or More Access Exits
Appliances
Dishwasher, Disposal, Dryer, Electric Cooktop, Electric Oven, Electric Range, Electric Water Heater, ENERGY STAR Qualified Dryer, Exhaust Fan, Exhaust Hood, Refrigerator, Washer
City Taxes Paid To
Woodfin
Construction Type
Site Built
ConstructionMaterials
Hardboard Siding
Directions
From downtown Asheville, take I-26 to exit 4A for 1.6 miles. Take exit 25 and left onto Broadway for 1.7 miles. Turn right onto Jonestown Road and when you come around the bend you will see Annies Ridge on the right. There are 2 parking spots in front of the home. If you turn right onto Velda Drive before Annies Ridge, immediately to your left is a smaller gravel overflow parking area for Annies Ridge, with steps that lead up to the home.
Door Features
Sliding Doors
Down Payment Resource YN
1
Elementary School
Woodfin/Eblen
Exclusions
Sellers will keep a piece of art in the upstairs bathroom and a piece of art in the Primary bedroom on the main level.
Exterior Features
Fire Pit
Fireplace Features
Fire Pit
Foundation Details
Crawl Space
Laundry Features
Upper Level
Lot Features
Cleared, Hilly, Sloped, Wooded
Middle Or Junior School
Clyde A Erwin
Mls Major Change Type
New Listing
Other Parking
2 open spaces facing house. 2 spaces in gravel area down below deck.
Parcel Number
9730-22-5966-00000
Parking Features
Keypad Entry, Parking Space(s)
Patio And Porch Features
Balcony, Covered, Deck, Front Porch, Rear Porch
Plat Reference Section Pages
0216/0144
Public Remarks
Stunning, modern build with plenty of natural light in beautiful Woodfin! The home features custom cabinetry in the kitchen, bamboo floors on the main level and California pine on the upper level. Open living room, kitchen & dining on main level. Large back covered deck to enjoy quiet peaceful evenings or enjoy the warmth of the fire pit in the back yard with your favorite people. Gently sloped lot with extra gravel parking area at the rear of the home. Home is located on a friendly street, tucked away on a spacious lot. Woodfin is known for its small-town charm with access to outdoor activities like rafting and canoeing on the French Broad River. Future home of Woodfin Greenway and Blueway Project. Enjoy small town quality of life, just 10 minutes to downtown Asheville. Crawl space with 8 foot ceilings, shortens with the natural slope. Currently an active STR with permit on file from the town of Woodfin. The home is being sold Turn Key with all the furnishings included.
Restrictions
No Restrictions
Road Responsibility
Private Maintained Road
Security Features
Security System
Sq Ft Total Property HLA
1277
Syndicate Participation
Participant Options
Syndicate To
IDX, IDX_Address, Realtor.com
Virtual Tour URL Branded
https://tours.4dncphoto.com/2316701?a=1
Virtual Tour URL Unbranded
https://tours.4dncphoto.com/2316701?a=1
Window Features
Skylight(s)
Zoning Specification
CWO-R10














































