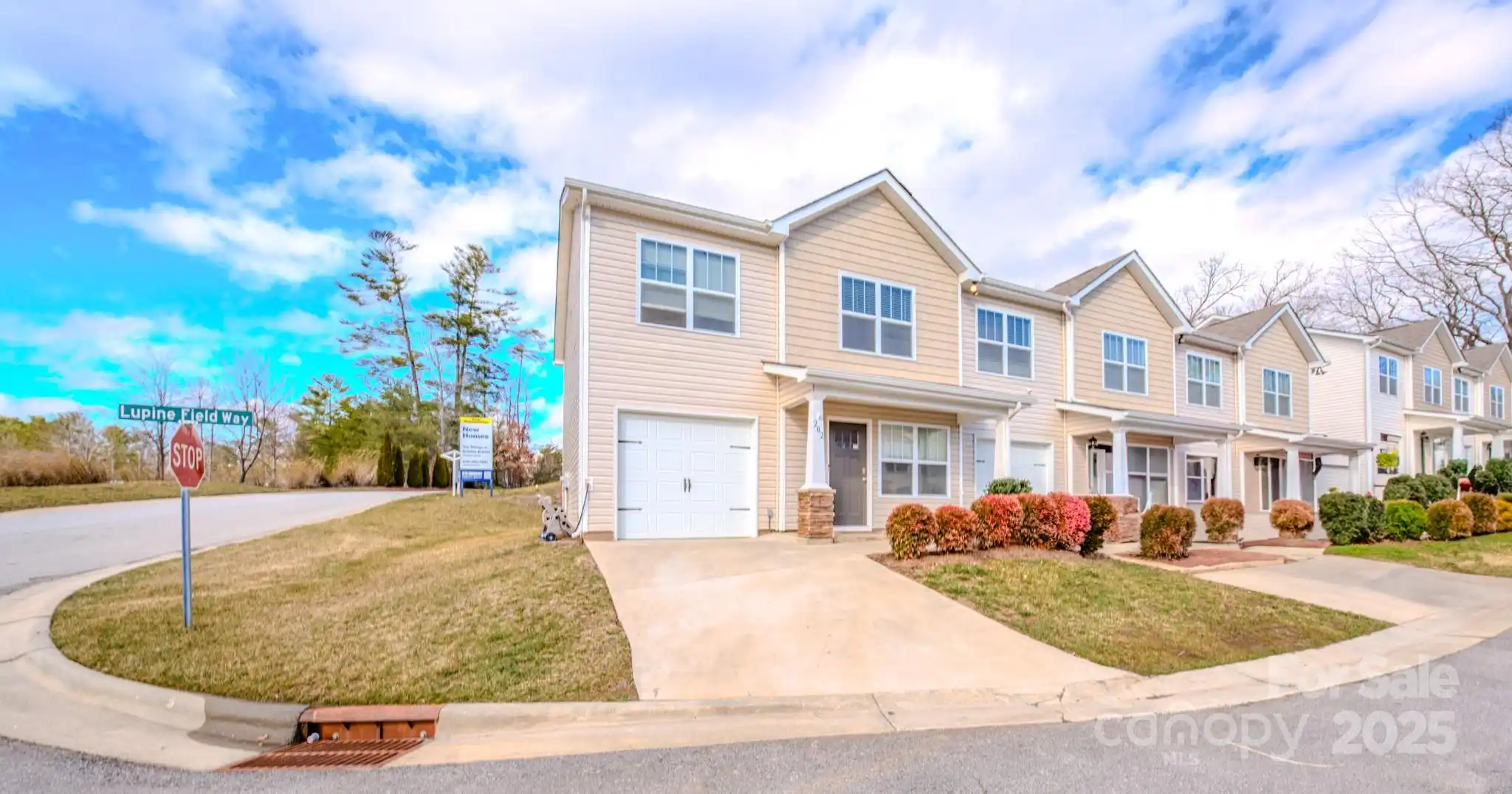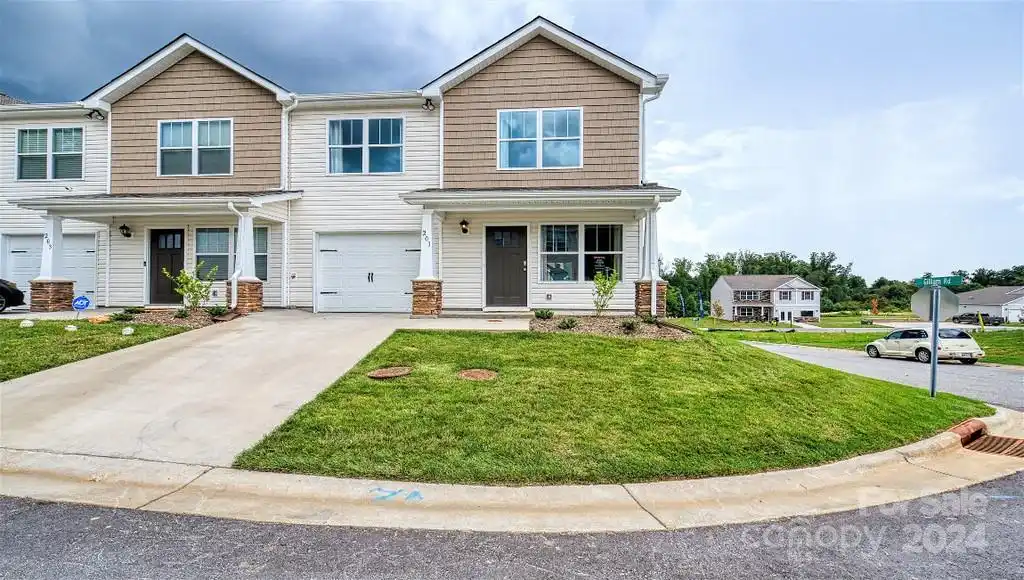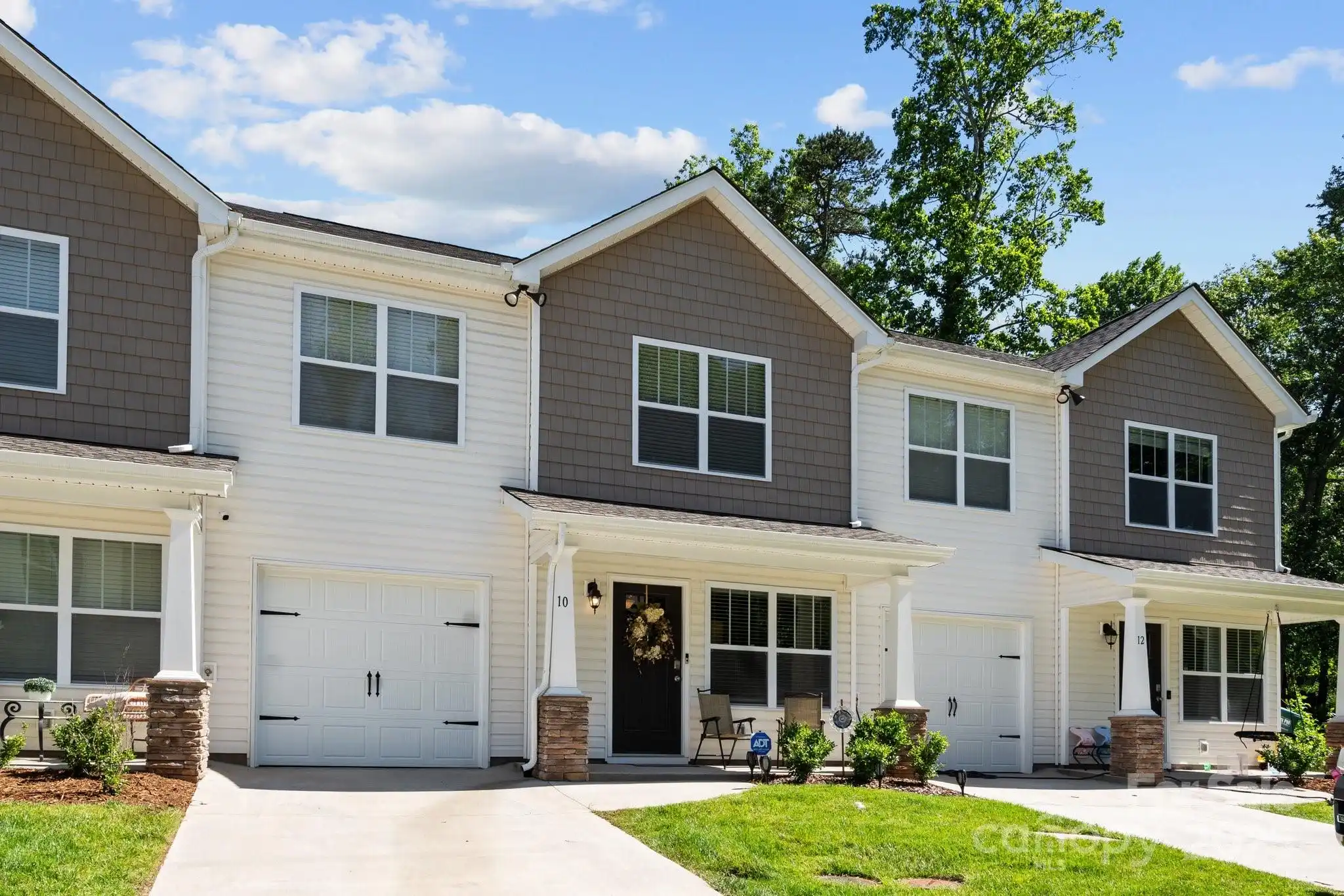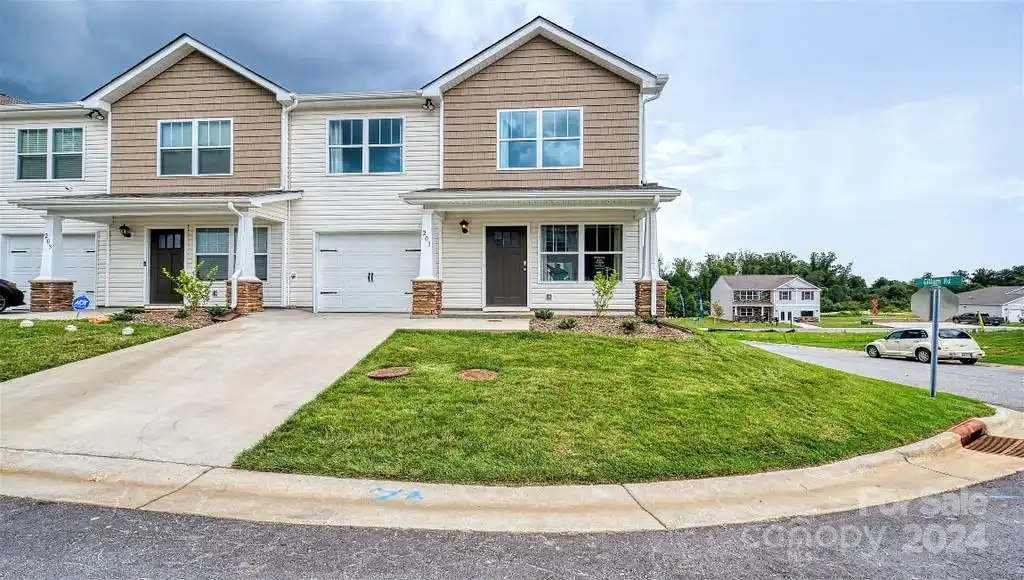Additional Information
Above Grade Finished Area
1386
Appliances
Dishwasher, Disposal, Dryer, Electric Oven, Electric Water Heater, ENERGY STAR Qualified Washer, Exhaust Hood, Microwave, Refrigerator, Washer, Washer/Dryer
Association Annual Expense
2556.00
Association Fee Frequency
Monthly
Association Phone
828-650-6875
City Taxes Paid To
No City Taxes Paid
Community Features
Dog Park
Complex Name
Baldwin Commons
Construction Type
Site Built
ConstructionMaterials
Fiber Cement
Directions
From Downtown Asheville, follow Biltmore Avenue toward Biltmore Village, LEFT on Lodge Street which becomes Sweeten Creek Road, FOLLOW under Blue Ridge Parkway, LEFT on Pensacola Avenue, IMMEDIATE RIGHT onto Christ School Road, RIGHT onto Baldwin Road, RIGHT onto Baldwin Commons Drive, LEFT onto Lynwood Forest Road, home on RIGHT. Park in driveway or just beyond unit in guest parking area.
Down Payment Resource YN
1
Elementary School
Glen Arden/Koontz
HOA Subject To Dues
Mandatory
Interior Features
Attic Stairs Pulldown
Laundry Features
Mud Room, Laundry Room, Lower Level
Lot Features
Cul-De-Sac, Level
Middle Or Junior School
Cane Creek
Mls Major Change Type
New Listing
Parcel Number
9653-79-1020-00000
Parking Features
Driveway, Garage Faces Front
Patio And Porch Features
Awning(s), Front Porch, Rear Porch
Public Remarks
Conveniently located turn-key townhome lives large, with upscale kitchen, open concept living area, one-car garage plus storage, and the only available property in the complex with a wooden privacy fence in backyard, half patio and half grassed. Well-maintained home by original owner since construction in 2020. Hardwood floors compliment entire main level, carpeting upstairs in bedrooms, stainless steel appliances including ENERGY STAR Washer, highly sought natural gas range, natural gas instant hot water heater. Unit features one car parking in garage, one in driveway in front of garage, and is ideally located just 2 units away from guest parking. One street over from playground and dog park. Community caps rentals at 30%, currently well under that threshold, buyer to confirm with HOA. Home centrally located 8 mins to Gerber Village Shopping, 8 mins to Asheville Airport, 20 mins to Downtown Asheville, and 20 mins to Downtown Hendersonville.
Road Responsibility
Private Maintained Road
Road Surface Type
Concrete, Paved
Security Features
Carbon Monoxide Detector(s), Fire Sprinkler System, Smoke Detector(s)
Sq Ft Total Property HLA
1386
Subdivision Name
Baldwin Commons
Syndicate Participation
Participant Options
Syndicate To
Apartments.com powered by CoStar, CarolinaHome.com, IDX, IDX_Address, Realtor.com
Window Features
Storm Window(s)


























