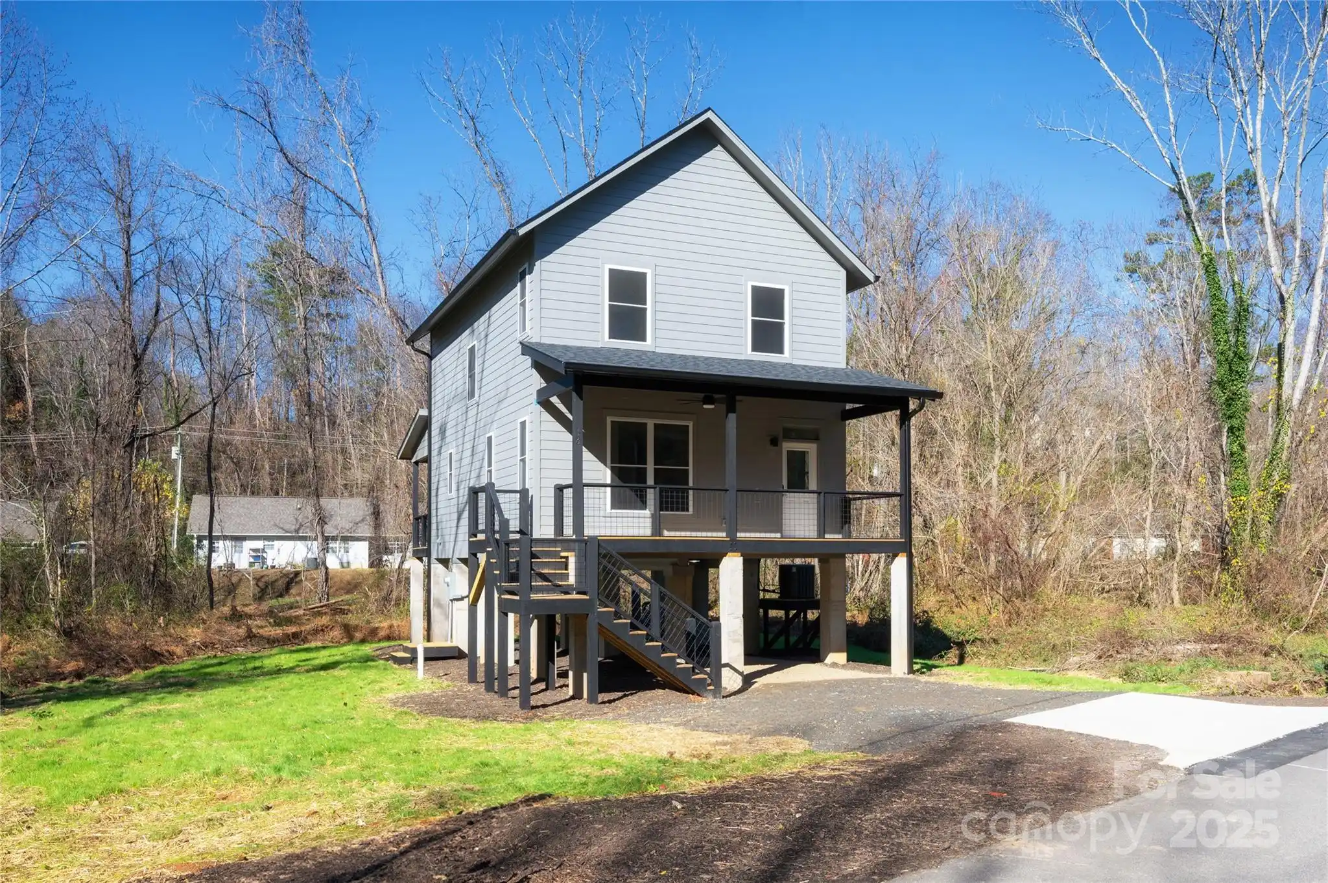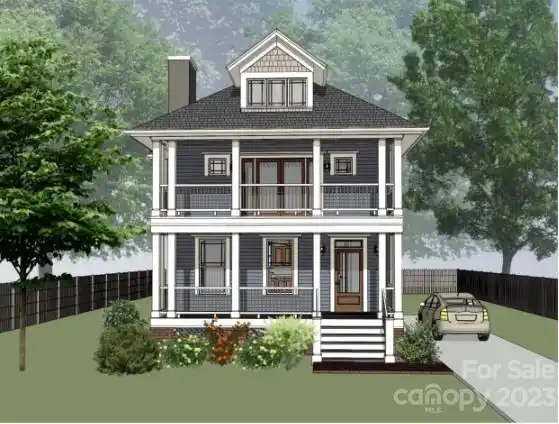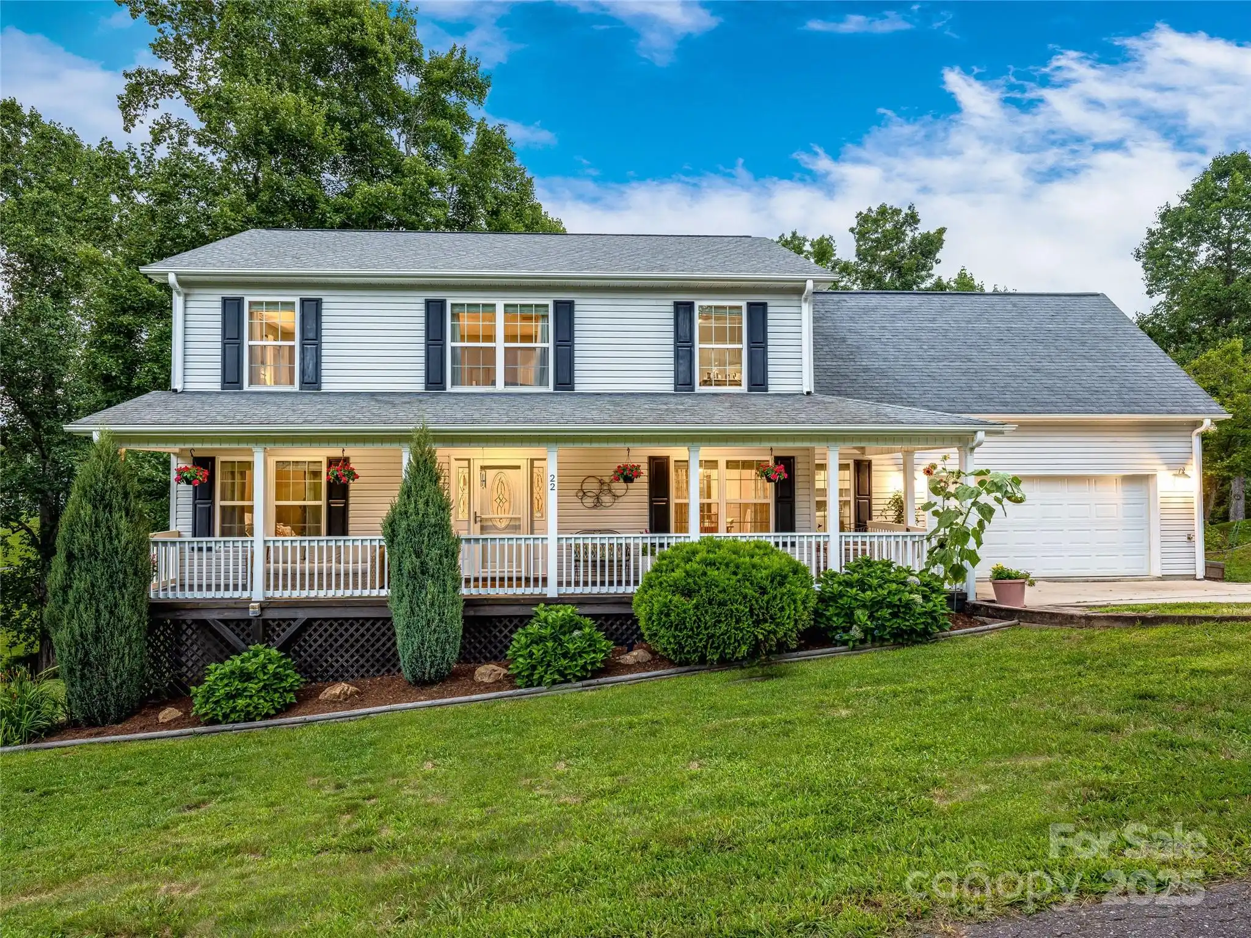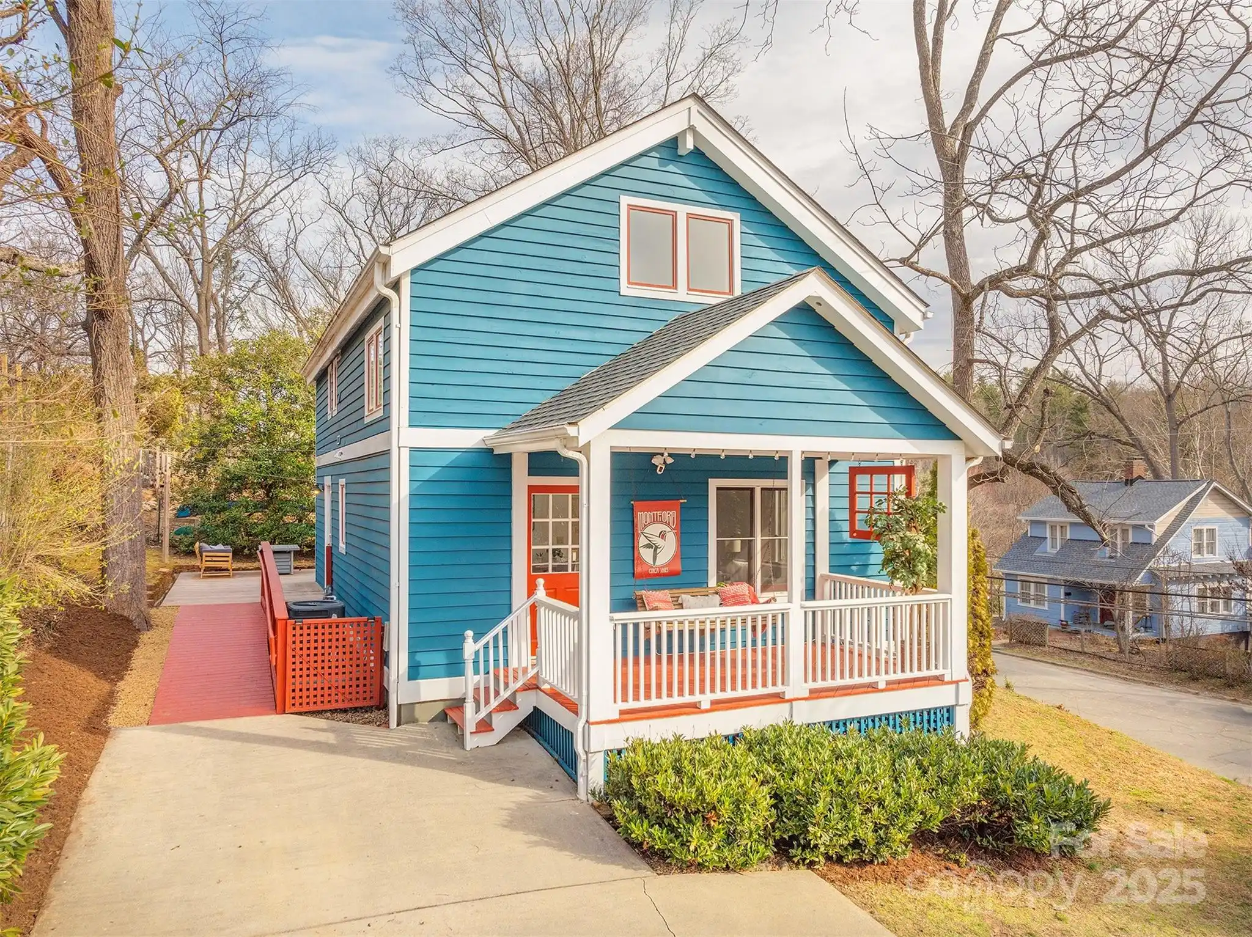Additional Information
Above Grade Finished Area
1408
Appliances
Dishwasher, Disposal, Electric Range, Electric Water Heater, Refrigerator, Washer/Dryer
CCR Subject To
Undiscovered
City Taxes Paid To
Asheville
Construction Type
Site Built
ConstructionMaterials
Vinyl
Cooling
Ceiling Fan(s), Central Air
CumulativeDaysOnMarket
232
Directions
From I-26 W/US-74 W; Turn slightly right onto I-26 W/Asheville/Interstate 240; Continue on I-240 E, Exit 5B Left onto Charlotte St./U.S. 70 E - 0.3 miles; Left on Broad 0.1 miles; Home on the Left. Sign in Yard.
Down Payment Resource YN
1
Flooring
Carpet, Tile, Wood
Foundation Details
Crawl Space, Pillar/Post/Pier
Interior Features
Open Floorplan, Pantry
Laundry Features
Laundry Closet, Main Level
Lot Features
Level, Wooded
Middle Or Junior School
Montford North Star
Mls Major Change Type
Price Decrease
Parcel Number
9649-53-4566-00000
Patio And Porch Features
Covered, Front Porch
Previous List Price
695000
Public Remarks
Charming Cottage in the Heart of Asheville! A perfect blend of comfort and convenience less than half-mile from downtown, and blocks from Trader Joes, Whole Foods, Starbucks, Asheville Yoga and more. Features include a covered rocking chair porch, an entryway leading to an open floor plan with beautiful hardwood floors and large windows, creating a bright, cheerful environment with high ceilings throughout. The primary suite has a full bathroom and separate entrance to the backyard. The outdoor space is beckoning all builders! The property is one of the few on the street within RM-16 zoning, allowing for additional units. Enjoy the large backyard or make it part of your investment portfolio by adding a few rental units. Check with planning and zoning and explore the possibilities! The house also comes with select furnishings and appliances, including washer and dryer. Don't miss the opportunity to own in one of Asheville's most sought-after locations
Road Responsibility
Publicly Maintained Road
Road Surface Type
Gravel, Paved
Sq Ft Total Property HLA
1408
Syndicate Participation
Participant Options
Syndicate To
CarolinaHome.com, IDX, IDX_Address, Realtor.com
Virtual Tour URL Branded
https://content.jwplatform.com/players/EZdcAEe0-ZfDoSMl2.html
Virtual Tour URL Unbranded
https://content.jwplatform.com/players/EZdcAEe0-ZfDoSMl2.html





























