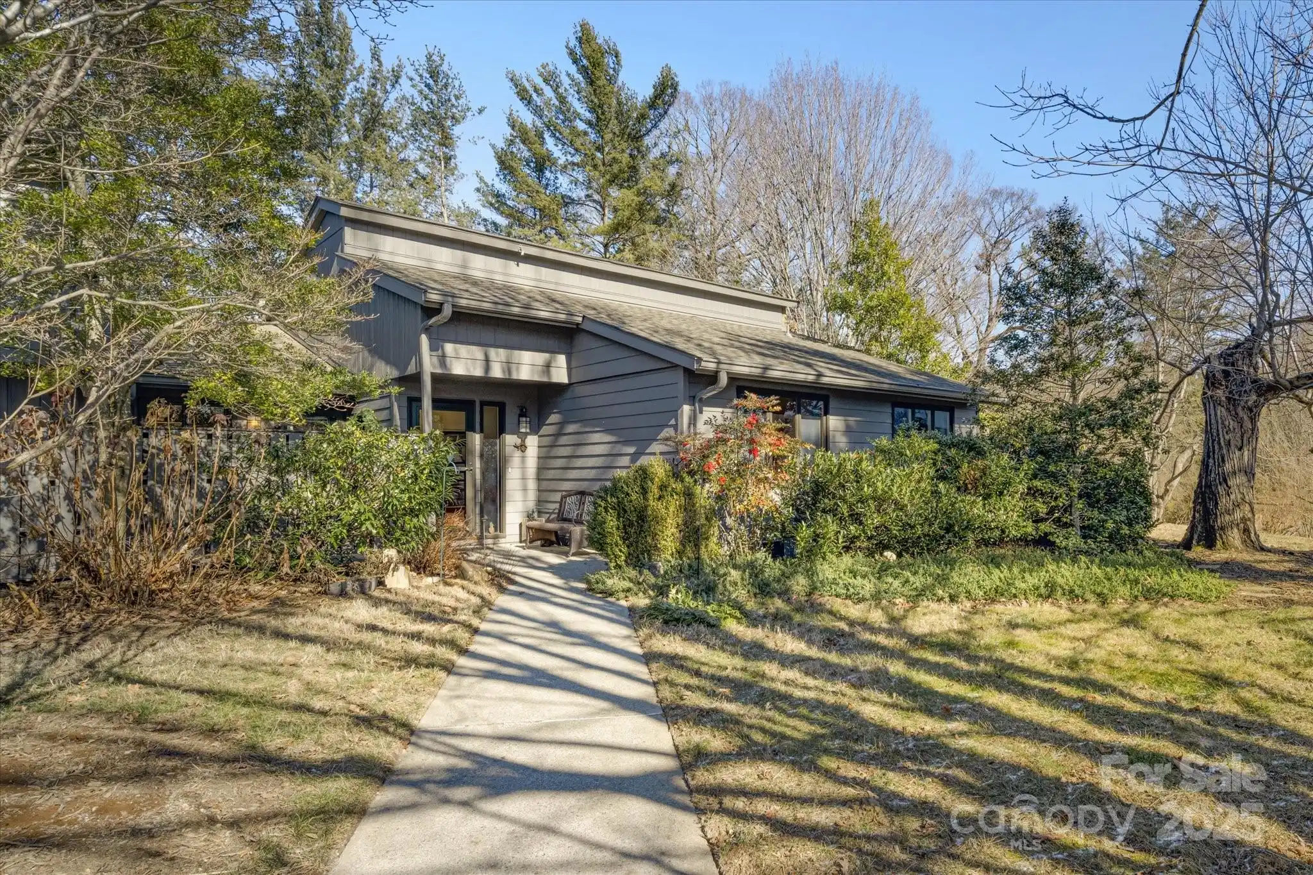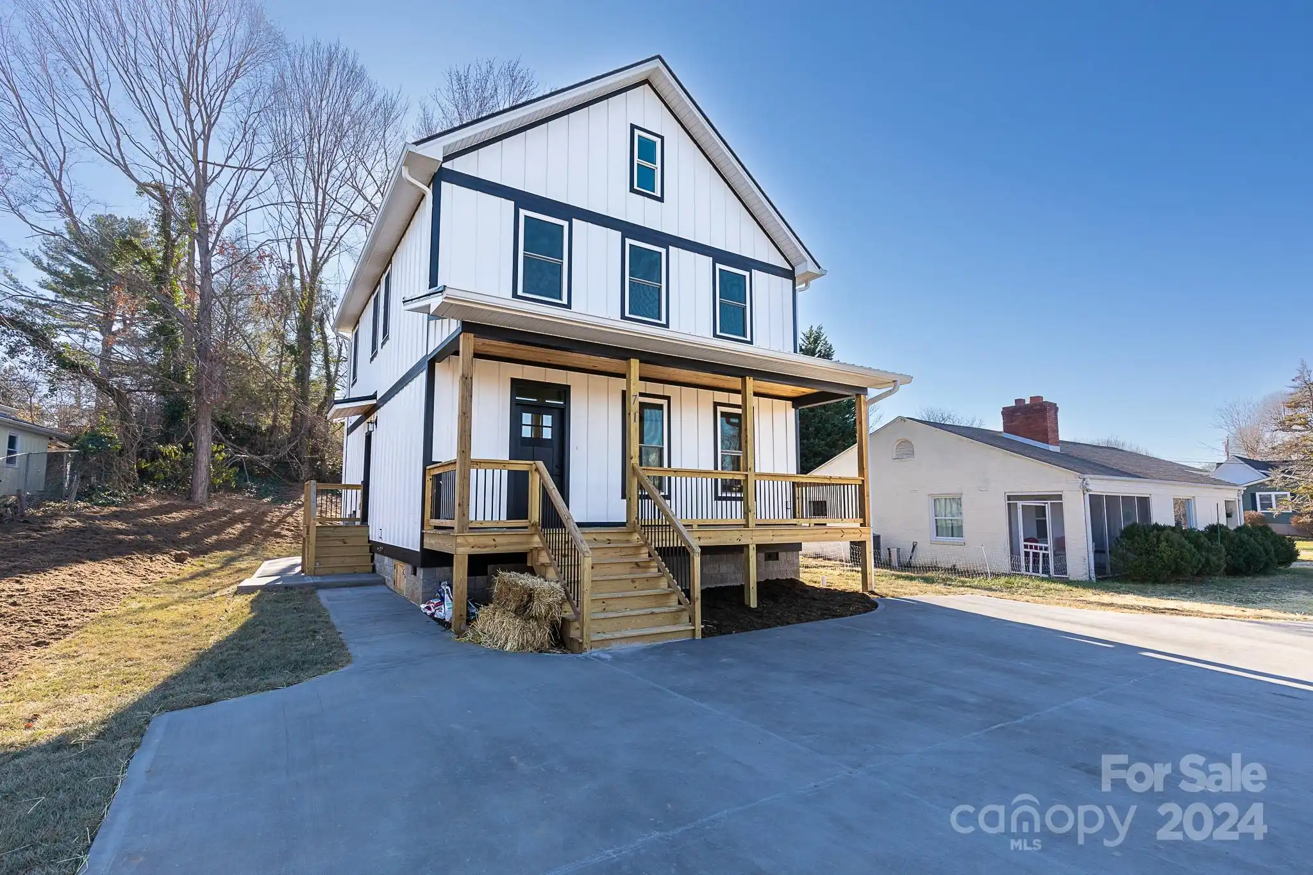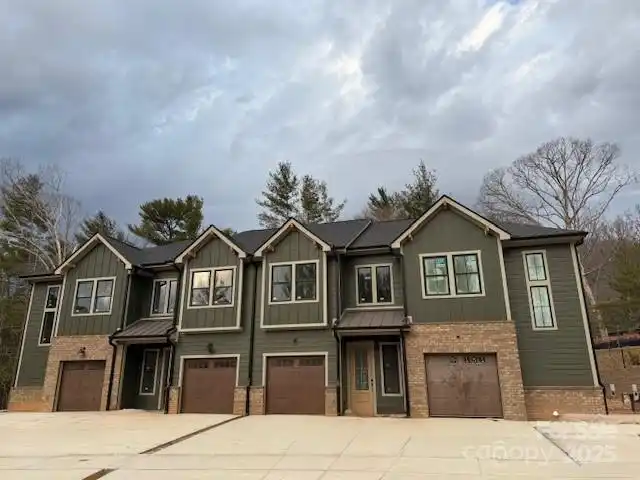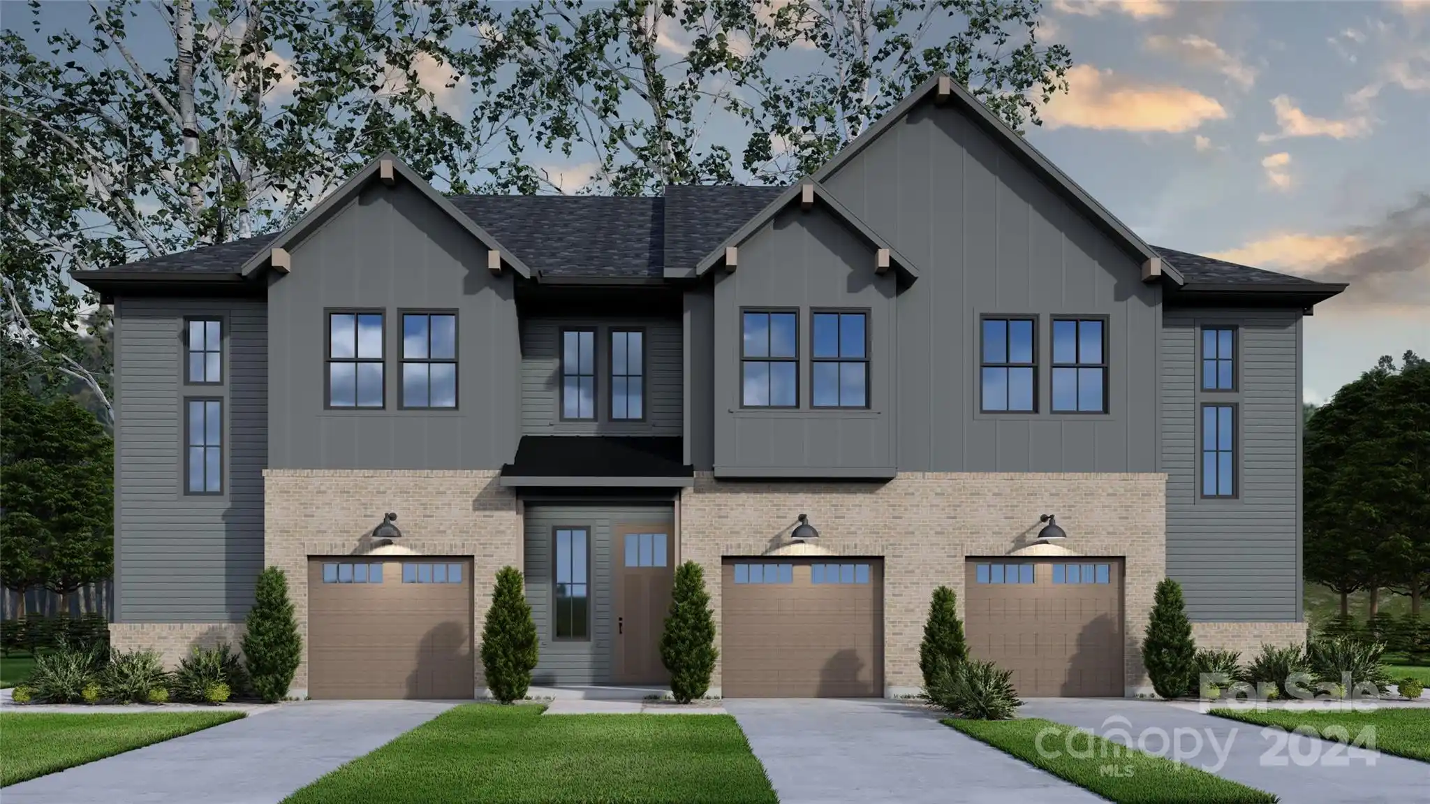Additional Information
Above Grade Finished Area
1624
Appliances
Dishwasher, Disposal, Electric Cooktop, Electric Oven, ENERGY STAR Qualified Dishwasher, ENERGY STAR Qualified Refrigerator, Gas Water Heater, Microwave, Refrigerator
Association Annual Expense
600.00
Association Fee Frequency
Monthly
Association Phone
828-650-6875
Builder Name
Falcon Construction and Development
City Taxes Paid To
Reynolds
Construction Type
Site Built
ConstructionMaterials
Hardboard Siding
Cooling
Ceiling Fan(s), Central Air, ENERGY STAR Qualified Equipment, Heat Pump, Zoned
Development Status
Under Construction
Down Payment Resource YN
1
Fireplace Features
Gas, Living Room
Foundation Details
Crawl Space
Green Sustainability
Concrete Construction, Engineered Wood Products, Low VOC Coatings
Green Verification Count
1
HOA Subject To Dues
Mandatory
Heating
Central, ENERGY STAR Qualified Equipment, Heat Pump, Natural Gas, Zoned
Interior Features
Entrance Foyer
Laundry Features
Upper Level
Lot Features
Corner Lot, Views
Middle Or Junior School
AC Reynolds
Mls Major Change Type
Under Contract-No Show
Parking Features
Driveway, Attached Garage
Patio And Porch Features
Deck, Front Porch
Proposed Completion Date
2024-05-01
Public Remarks
Brand New and Move-in Ready! Woodcrest at Biltmore Terrace features newly constructed single-family homes in this walkable south Asheville neighborhood! No City Taxes to pay and short-term rentals are allowed. Conveniently located close to Biltmore Village and Downtown Asheville. The open floorplan features white oak hardwood flooring on the main level, stainless steel Samsung appliances, granite countertops, tiled baths, a back deck with long-range views, and a onecar garage on the main level. The home is Energy Star certified. The Seller is offering a 1/1 Interest Rate Buy Down. Come to see the fine quality finishes.
Restrictions
Architectural Review, Short Term Rental Allowed
Road Responsibility
Private Maintained Road
Road Surface Type
Concrete, Paved
Sq Ft Total Property HLA
1624
Subdivision Name
Biltmore Terrace
Syndicate Participation
Participant Options
Syndicate To
Apartments.com powered by CoStar, IDX, IDX_Address, Realtor.com



