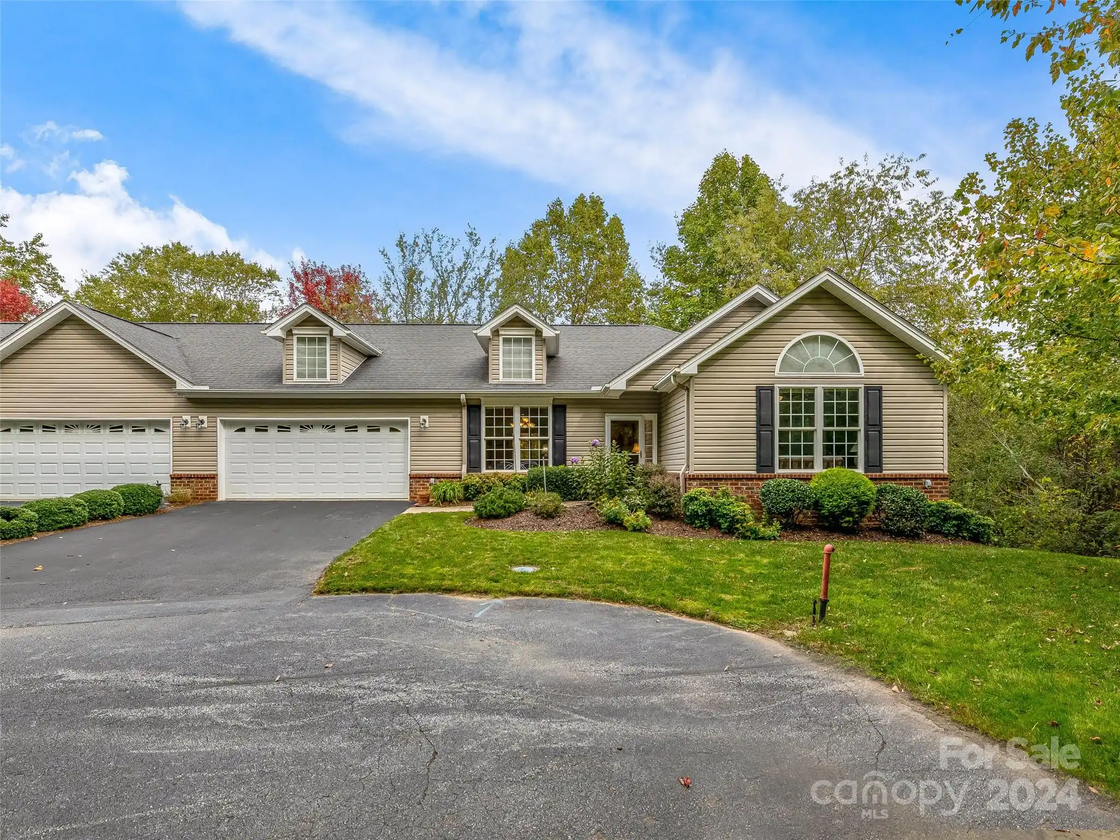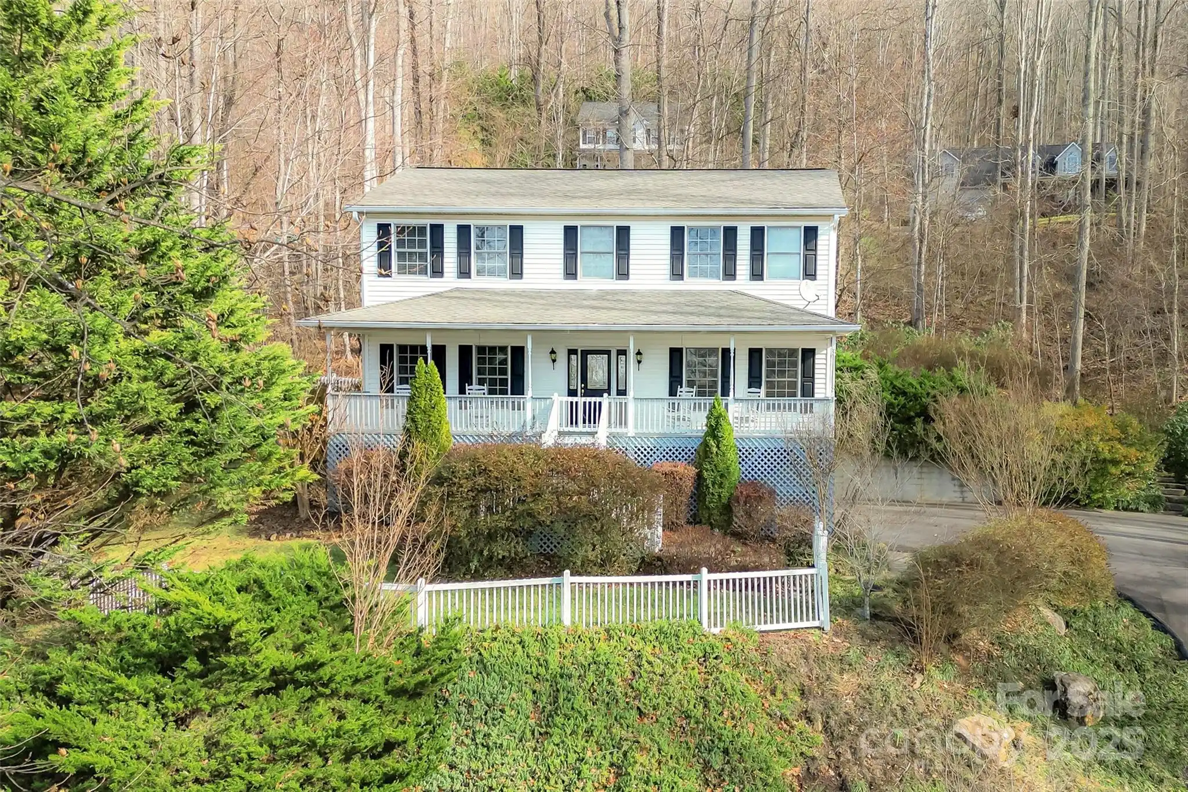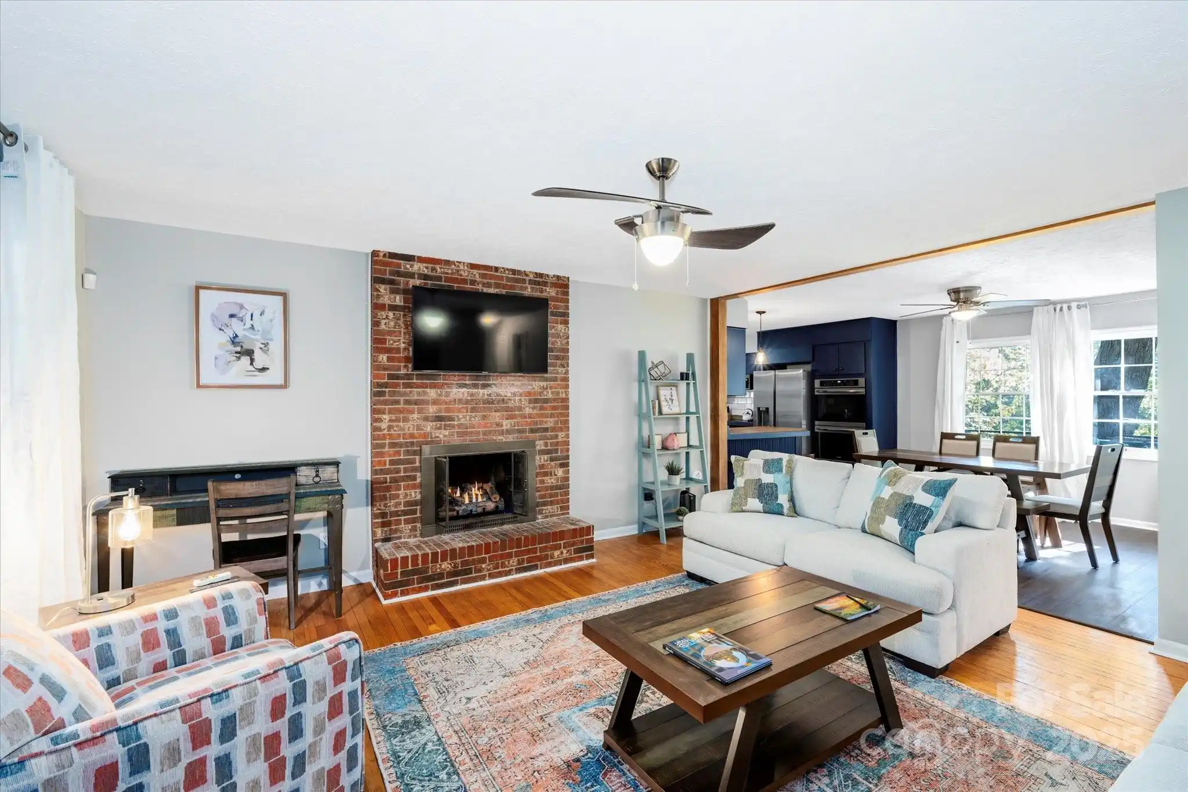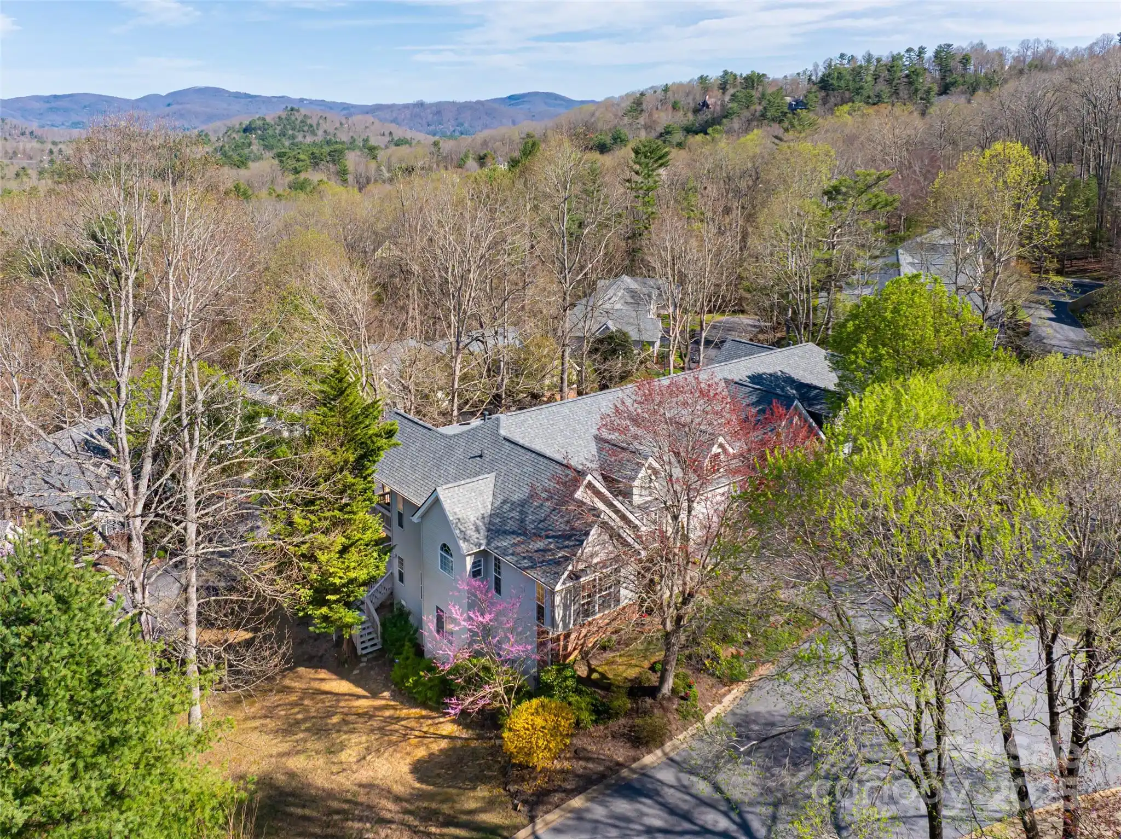Additional Information
Above Grade Finished Area
1776
Appliances
Dishwasher, Disposal, Dryer, Electric Range, Electric Water Heater, Microwave, Refrigerator, Washer
Basement
Apartment, Daylight, Exterior Entry, Finished, Walk-Out Access
CCR Subject To
Undiscovered
City Taxes Paid To
Asheville
Community Features
Street Lights
Construction Type
Site Built
ConstructionMaterials
Fiber Cement
Cooling
Ceiling Fan(s), Ductless, Electric, Heat Pump
CumulativeDaysOnMarket
104
Door Features
Insulated Door(s), Mirrored Closet Door(s)
Down Payment Resource YN
1
Elementary School
Asheville City
Fencing
Back Yard, Chain Link, Fenced, Full
Fireplace Features
Great Room, Wood Burning
Foundation Details
Basement
Heating
Ductless, Electric, Forced Air, Heat Pump, Wood Stove
Interior Features
Breakfast Bar, Cable Prewire, Open Floorplan, Pantry, Walk-In Closet(s)
Laundry Features
In Basement, Laundry Room, Main Level
Middle Or Junior School
Asheville
Mls Major Change Type
Price Decrease
Parcel Number
9638-46-7012-00000
Patio And Porch Features
Covered, Deck, Front Porch, Rear Porch
Previous List Price
675000
Public Remarks
Just moments from all the action on Haywood Rd. in West Asheville! This nearly new home features bright, naturally lit rooms upstairs and down. Enjoy hardwood floors throughout the main home, with polished concrete in the basement rental unit—complete with its own private rear entrance for added privacy. A wood-burning stove keeps the main house cozy while saving on heating. All appliances remain. The fenced side yard is ideal for play or pets, and there’s plenty of off-street parking. Both the main home and rental have covered decks for relaxing outdoors. One-owner home, well cared for and move-in ready!
Road Responsibility
Publicly Maintained Road
Road Surface Type
Asphalt, Paved
Second Living Quarters
Exterior Connected, Separate Entrance, Separate Kitchen Facilities, Separate Living Quarters
Sq Ft Second Living Quarters HLA
958
Sq Ft Total Property HLA
2734
Syndicate Participation
Participant Options
Syndicate To
CarolinaHome.com, IDX, IDX_Address, Realtor.com
Utilities
Cable Connected, Electricity Connected, Wired Internet Available
Virtual Tour URL Branded
https://my.matterport.com/show/?m=GH4MTWuCkSg&brand=0
Virtual Tour URL Unbranded
https://my.matterport.com/show/?m=GH4MTWuCkSg&brand=0
Window Features
Insulated Window(s), Window Treatments









































