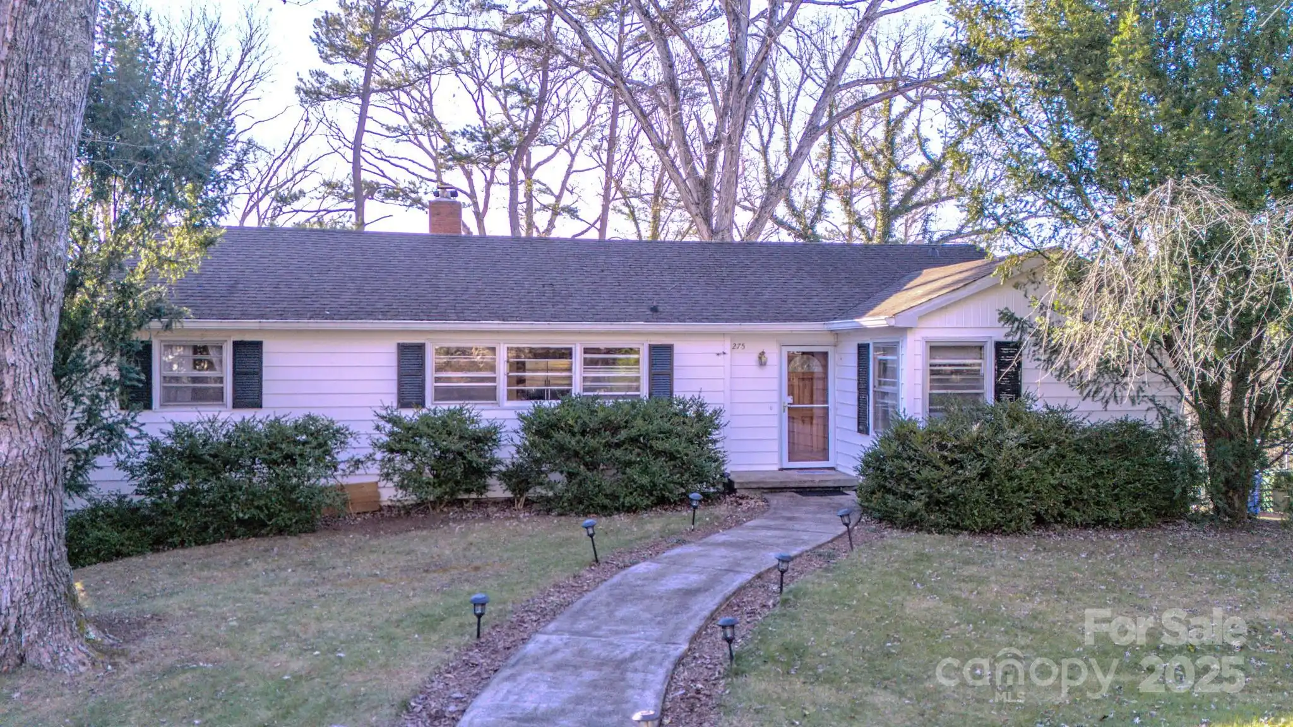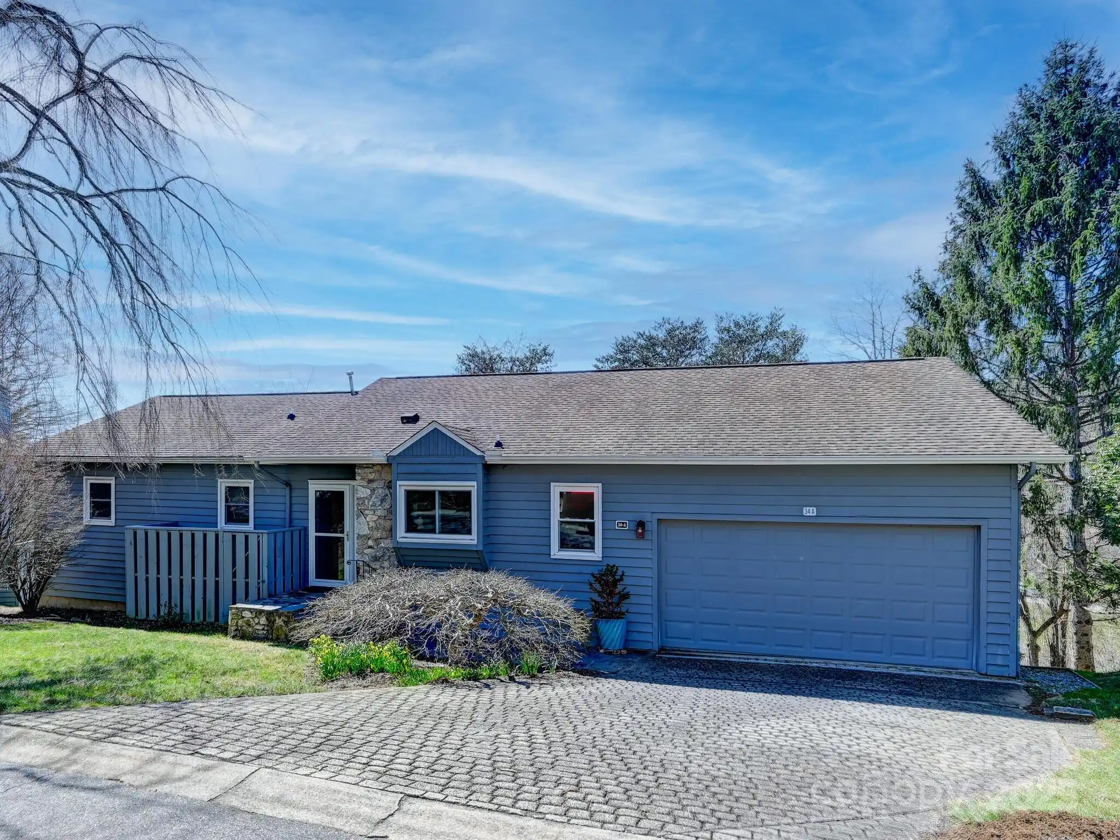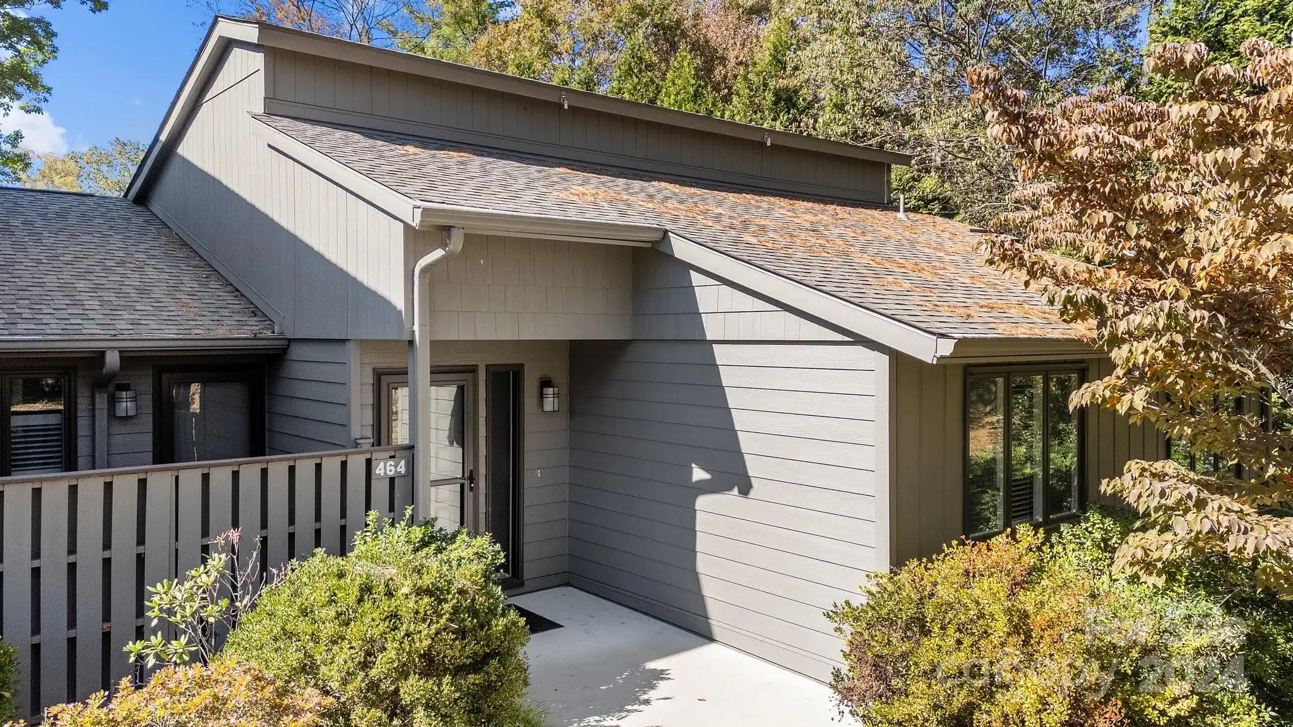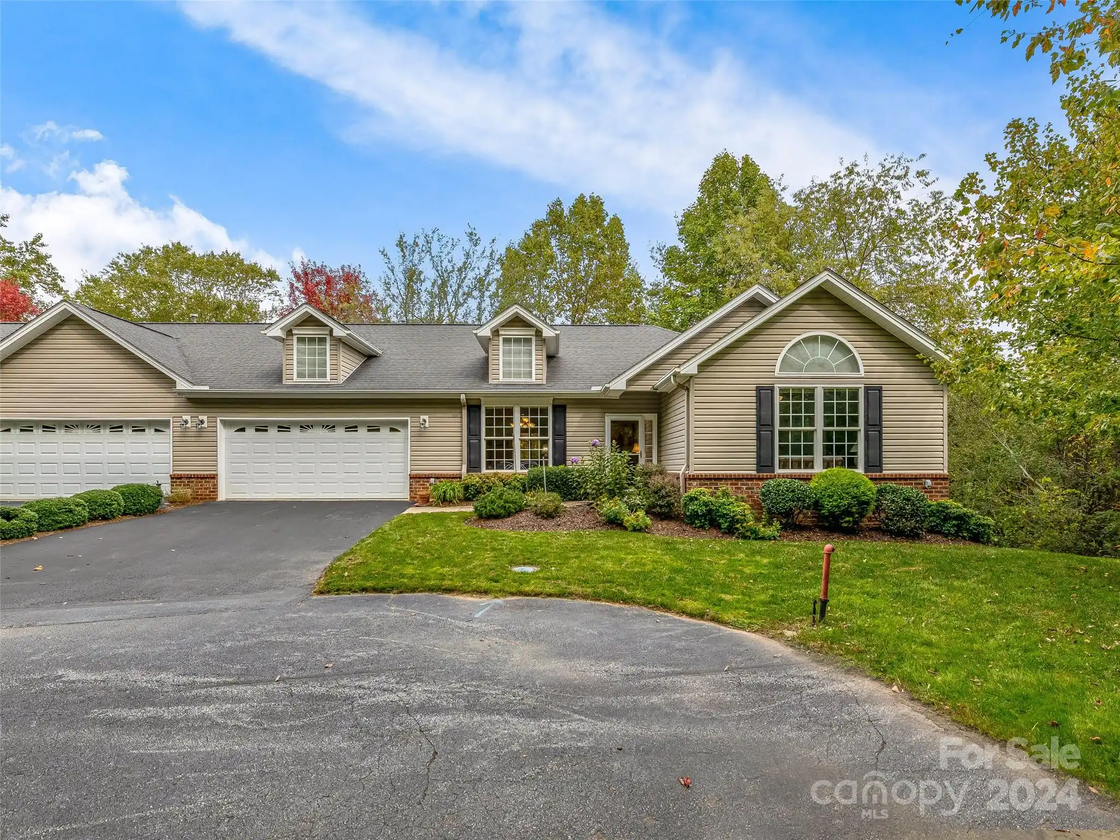Additional Information
Above Grade Finished Area
2239
Appliances
Dishwasher, Disposal, Dryer, Electric Oven, Electric Range, Electric Water Heater, Microwave, Refrigerator, Washer
Association Annual Expense
1590.00
Association Fee Frequency
Annually
Association Name
Cliffs HOA
Association Name 2
Jim Hinton
Association Phone
828-713-8559
Basement
Exterior Entry, Finished, Interior Entry, Walk-Out Access
Below Grade Finished Area
524
City Taxes Paid To
Reynolds
Construction Type
Off Frame Modular, Site Built
ConstructionMaterials
Vinyl
Cooling
Electric, Heat Pump
CumulativeDaysOnMarket
306
Development Status
Completed
Directions
From I-40E, take exit 53A to US74 / Charlotte Hwy. Drive 2 miles to turn left onto Cliffview Drive at "The Cliffs" sign. After 0.5 miles, turn right onto Boulder Way. PLEASE NOTE: Apple Maps does not lead to the correct address. Google Maps does take you to the correct address of 127 Boulder Way, Asheville. Please be sure you are NOT headed to Boulder CREEK Way or Boulder Way Cliff Court, Asheville.
Down Payment Resource YN
1
Fireplace Features
Family Room, Gas Vented, Propane
Flooring
Bamboo, Carpet, Hardwood, Tile, Wood
Foundation Details
Basement
HOA Subject To Dues
Mandatory
Heating
Electric, Heat Pump
Interior Features
Built-in Features, Kitchen Island, Open Floorplan, Walk-In Closet(s), Whirlpool
Laundry Features
Laundry Room, Main Level
Lot Features
Cul-De-Sac, Level, Rolling Slope, Sloped, Wooded, Views
Middle Or Junior School
AC Reynolds
Mls Major Change Type
Under Contract-Show
Other Parking
1 full-sized garage spot & 1 smaller garage spot (suitable for a motorcycle, ATV, etc).
Parcel Number
9677-13-1861-00000
Parking Features
Driveway, Attached Garage, Garage Faces Side
Patio And Porch Features
Covered, Deck, Front Porch
Public Remarks
MOVE-IN READY, immaculately maintained, spacious 4BD / 3.5BA home nestled in a sought-after Asheville neighborhood! The main level offers a beautiful kitchen with 2023 appliances & island, a family room, & a living room for versatile needs. Upstairs, find 4 spacious bedrooms, a full hall bathroom, & a large primary suite with a double vanity, dressing area, & a huge walk-in closet. The walk-out lower level features a large recreation/flex room with a full bath. With over 2, 700sqft, 9-ft ceilings & hardwood floors this meticulously cared-for home also features a covered rocking chair front porch with mountain views & stunning sunsets. Enjoy cul-de-sac living & a low-maintenance, fenced-in yard on nearly an acre with gorgeous landscaping & vibrant spring colors. Ample storage & closet space throughout. Conveniently located less than 15 mins to downtown Asheville. Grocery stores & restaurants nearby. Just 5 minutes to the Blue Ridge Parkway! Water/sewer included in HOA$. No storm damage.
Road Responsibility
Private Maintained Road
Road Surface Type
Asphalt, Paved
Security Features
Security System
Sq Ft Total Property HLA
2763
SqFt Unheated Basement
521
Subdivision Name
The Cliffs
Syndicate Participation
Participant Options
Syndicate To
Apartments.com powered by CoStar, IDX, IDX_Address, Realtor.com
Utilities
Cable Available, Electricity Connected, Propane, Underground Power Lines, Underground Utilities
Virtual Tour URL Branded
https://youriguide.com/127_boulder_way_asheville_nc/
Virtual Tour URL Unbranded
https://youriguide.com/127_boulder_way_asheville_nc/













































