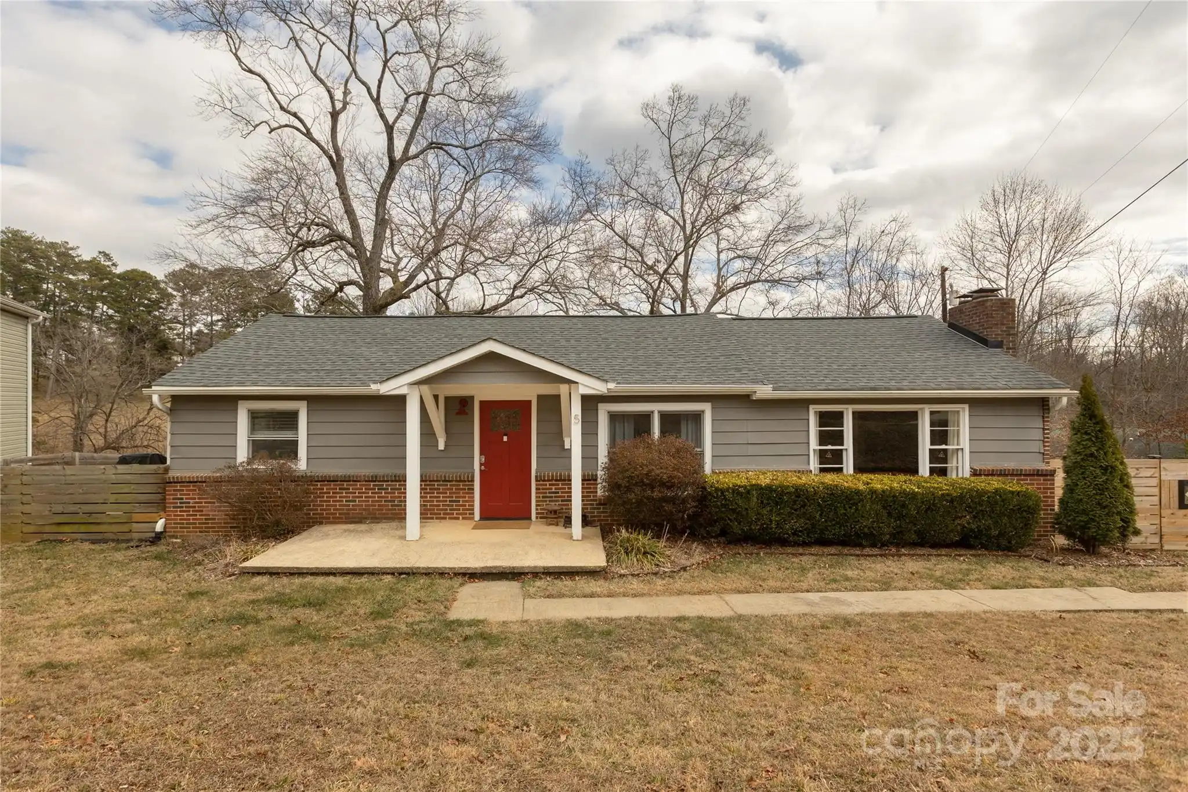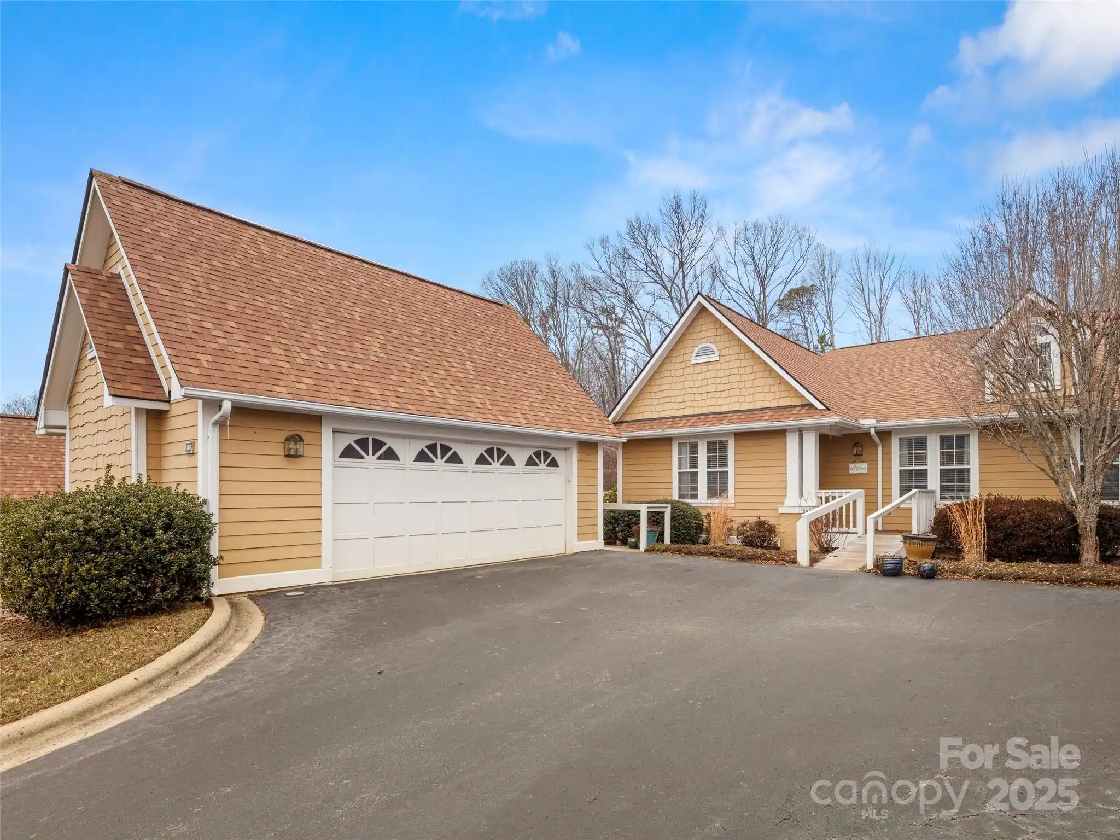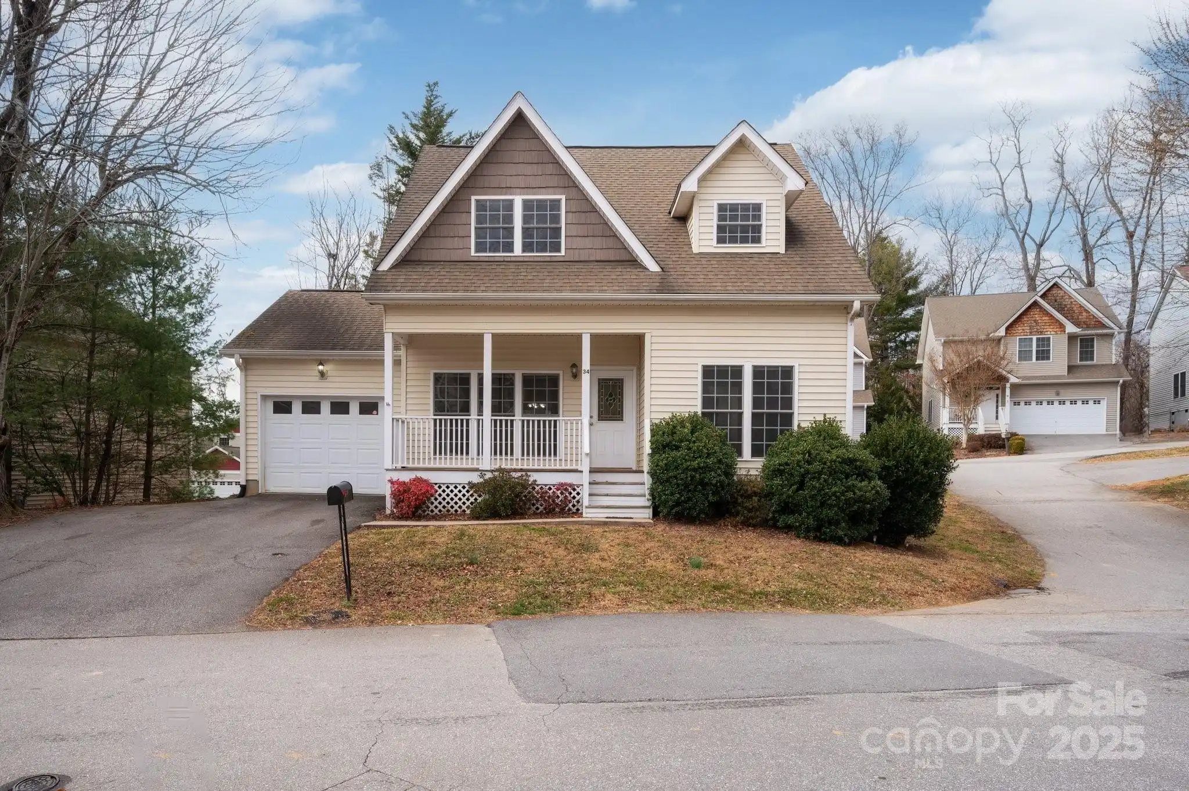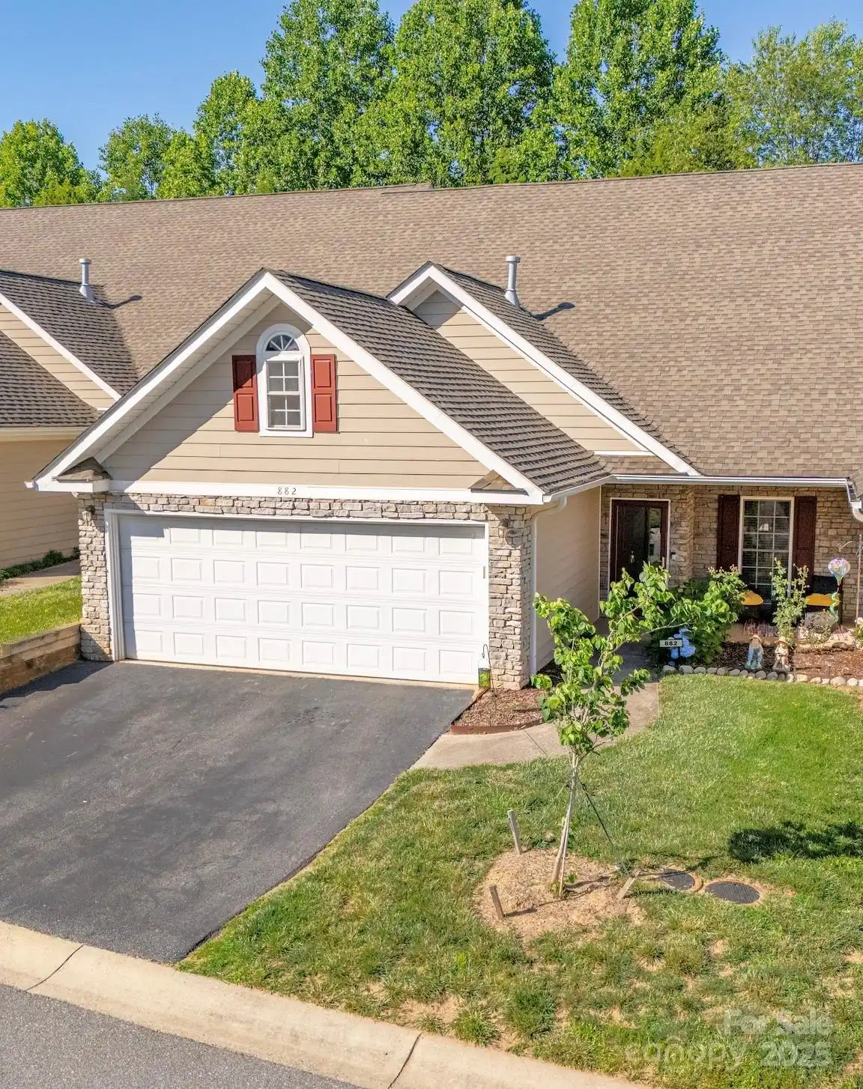Additional Information
Above Grade Finished Area
1525
Appliances
Dishwasher, Disposal, Dryer, Electric Water Heater, Gas Range, Microwave, Refrigerator, Washer
Association Annual Expense
360.00
Association Fee Frequency
Quarterly
Association Name
Cedar Management
Association Phone
877-252-3327
City Taxes Paid To
No City Taxes Paid
Construction Type
Site Built
ConstructionMaterials
Fiber Cement
Cooling
Central Air, Heat Pump
CumulativeDaysOnMarket
105
Directions
Go north on Merrimon ave or I 26 to exit 23, Turn rt and immediate left on Merrimon ave 1.25 miles to a left on Old Marshall Hwy. 1.5 miles to a left on Greenwood Fields Dr - immediate rt on Green Creek Loop to house on left. Sign in yard
Down Payment Resource YN
1
Elementary School
Weaverville/N. Windy Ridge
Fireplace Features
Gas, Gas Log, Gas Vented, Great Room
Foundation Details
Crawl Space
HOA Subject To Dues
Mandatory
Heating
Forced Air, Natural Gas
High School
North Buncombe
Interior Features
Breakfast Bar, Cable Prewire, Open Floorplan, Pantry
Laundry Features
Main Level
Middle Or Junior School
North Buncombe
Mls Major Change Type
Under Contract-Show
Parcel Number
9731-07-4246-00000
Patio And Porch Features
Deck, Front Porch
Previous List Price
465000
Public Remarks
Welcome to this charming 2020 Arts & Crafts one level living in desirable N. Asheville neighborhood. As you enter you will find 3 spacious bedrooms & full bath that seamlessly connect to kitchen and inviting cozy open floor plan and living area w/gas fireplace & plenty of natural light! Wood floors throughout. Kitchen island & dining area compliment wonderful kitchen w/ gas range, granite counters and ample work space for cooking & entertaining family & friends. Primary bedroom is a peaceful sanctuary w/ensuite bath & access to back deck area. Enjoy outdoor activities and sip your morning coffee on your backyard deck w/ fenced yard creating the ideal setting for every day living and gatherings. Grandfather clock in living area available ($5, 000.) Conveniently located EZ 15 minutes to downtown Asheville on Merrimon Ave or I-26 N. Schedule a showing today-don't mlss this opportunity! No storm damage except small section of fence (approx 4ft) from neighbors fallen tree repaired
Road Responsibility
Publicly Maintained Road
Road Surface Type
Concrete, Paved
Sq Ft Total Property HLA
1525
Subdivision Name
Greenwood Fields
Syndicate Participation
Participant Options
Utilities
Cable Available, Electricity Connected, Gas, Underground Power Lines
Virtual Tour URL Branded
https://tours.ashevillerealestatephotography.com/2275561?idx=1
Virtual Tour URL Unbranded
https://tours.ashevillerealestatephotography.com/2275561?idx=1
Window Features
Insulated Window(s)
































