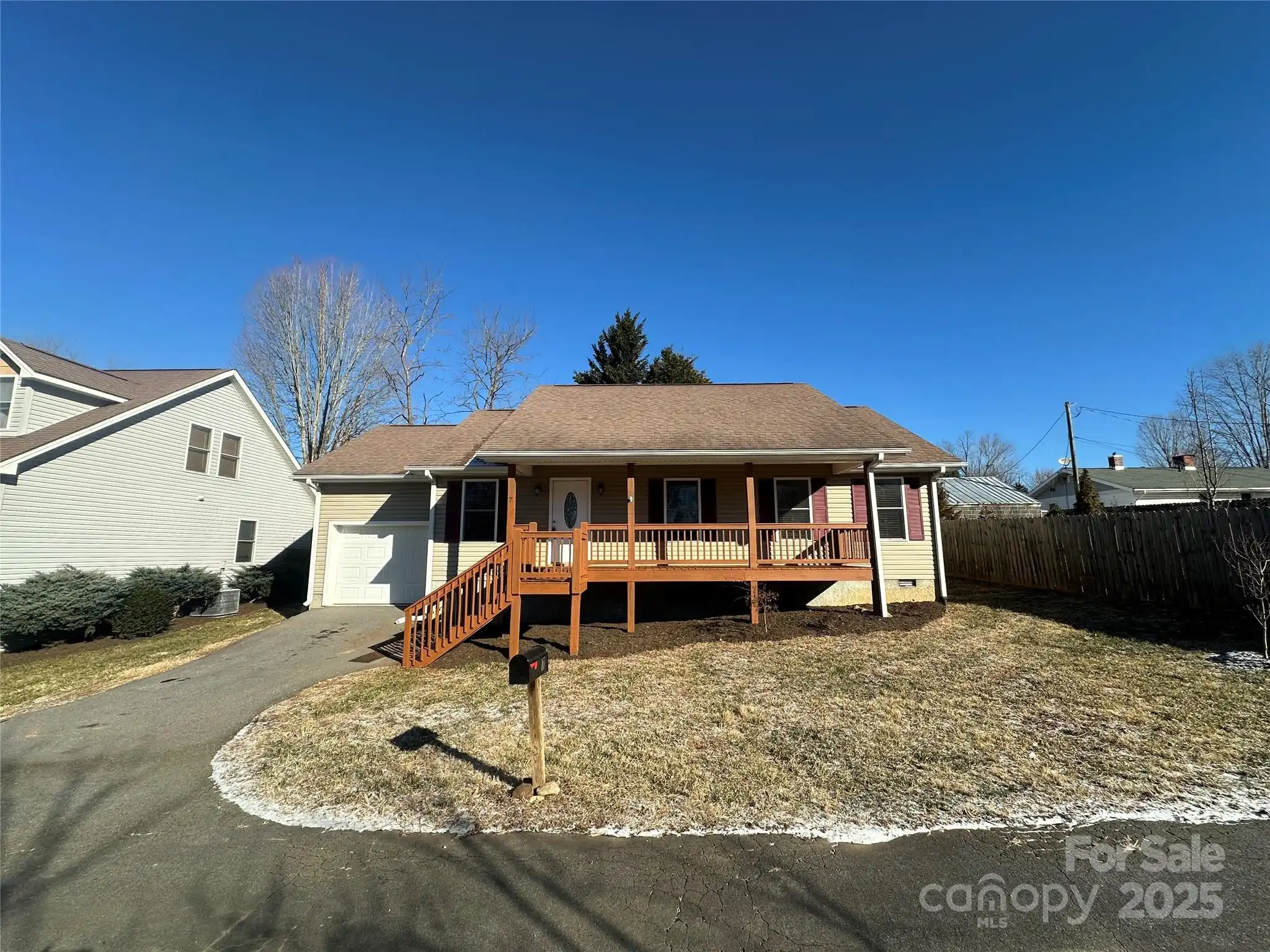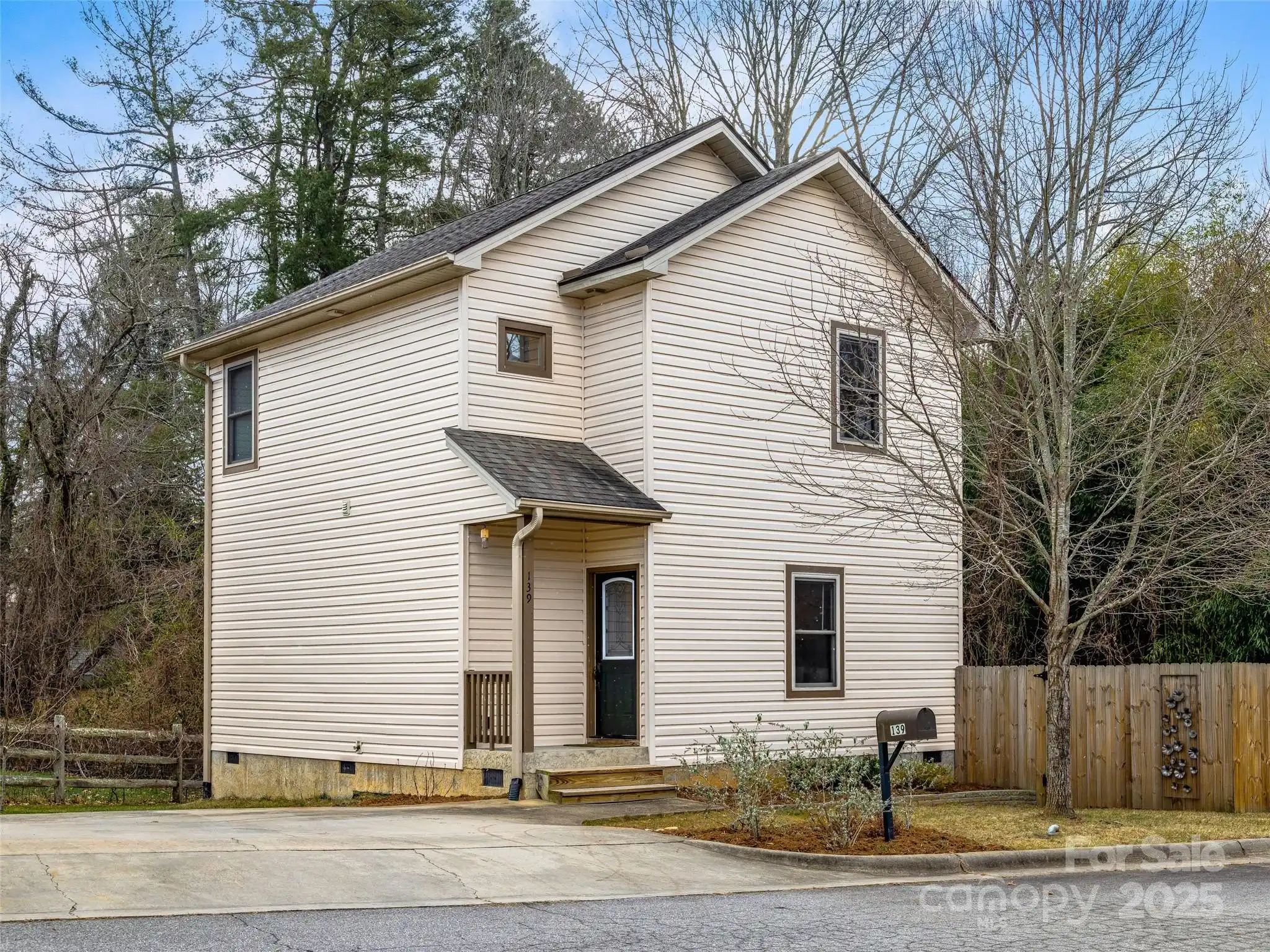Additional Information
Above Grade Finished Area
1545
Appliances
Dishwasher, Gas Oven, Gas Range, Microwave, Refrigerator
Association Annual Expense
5664.00
Association Fee Frequency
Monthly
City Taxes Paid To
Asheville
Community Features
Clubhouse, Gated, Outdoor Pool, Tennis Court(s)
Construction Type
Site Built
ConstructionMaterials
Hardboard Siding
Directions
From Asheville, I-240 to Exit 33 on Brevard Road. Right on Sardis Rd, right on Sand Hill Rd, right into Biltmore Commons. Turn left on Hyde Park Drive, 1401 is on the left.
Down Payment Resource YN
1
Elementary School
Sand Hill-Venable/Enka
Exclusions
Foyer light, sunroom light, bedroom chandelier
Fireplace Features
Gas Log, Living Room
Foundation Details
Crawl Space
HOA Subject To Dues
Mandatory
Heating
Apollo System, Forced Air, Natural Gas
Interior Features
Attic Stairs Pulldown, Pantry
Middle Or Junior School
Enka
Mls Major Change Type
Under Contract-Show
Parcel Number
9627-02-3924-C1401
Parking Features
Detached Garage
Patio And Porch Features
Deck, Rear Porch
Public Remarks
Discover the perfect blend of comfort and style in this beautifully updated condo, nestled within the gated Biltmore Commons community. Bathed in natural light, this desirable end unit features a spacious primary suite with vaulted ceilings, two additional bedrooms with generous closets, and nicely updated bathrooms.The bright sunroom flows seamlessly into the living room, creating an inviting, open space complemented by cozy gas logs for chilly evenings. Step outside to enjoy a private back deck, ideal for entertaining during warmer months. Additional highlights include an oversized detached two-car garage with large attic storage and countless thoughtful updates (see attached list). Residents will love the community amenities, including a pool, clubhouse, and tennis courts, all while enjoying a prime location close to shopping, dining, and entertainment. Move-in ready and designed for low-maintenance, single-level living, this condo is truly a gem! Don't miss this one.
Road Responsibility
Private Maintained Road
Road Surface Type
Asphalt, Paved
Sq Ft Total Property HLA
1545
Subdivision Name
Biltmore Commons
Syndicate Participation
Participant Options
Syndicate To
IDX, IDX_Address, Realtor.com
Utilities
Cable Available, Gas, Underground Utilities
Virtual Tour URL Branded
https://stevenfreedman.zenfolio.com/p1069381721/slideshow
Virtual Tour URL Unbranded
https://stevenfreedman.zenfolio.com/p1069381721/slideshow
Window Features
Insulated Window(s)
























