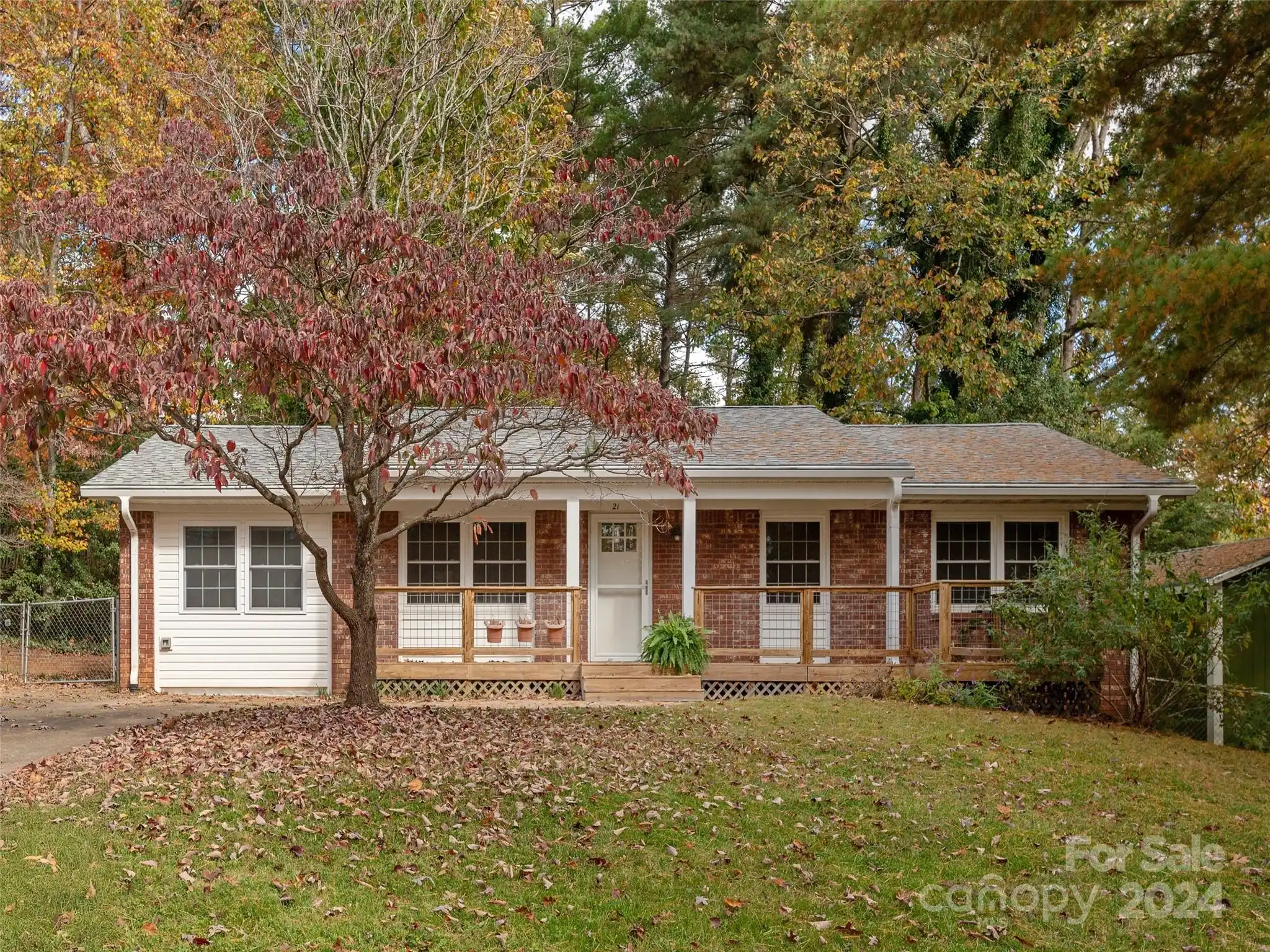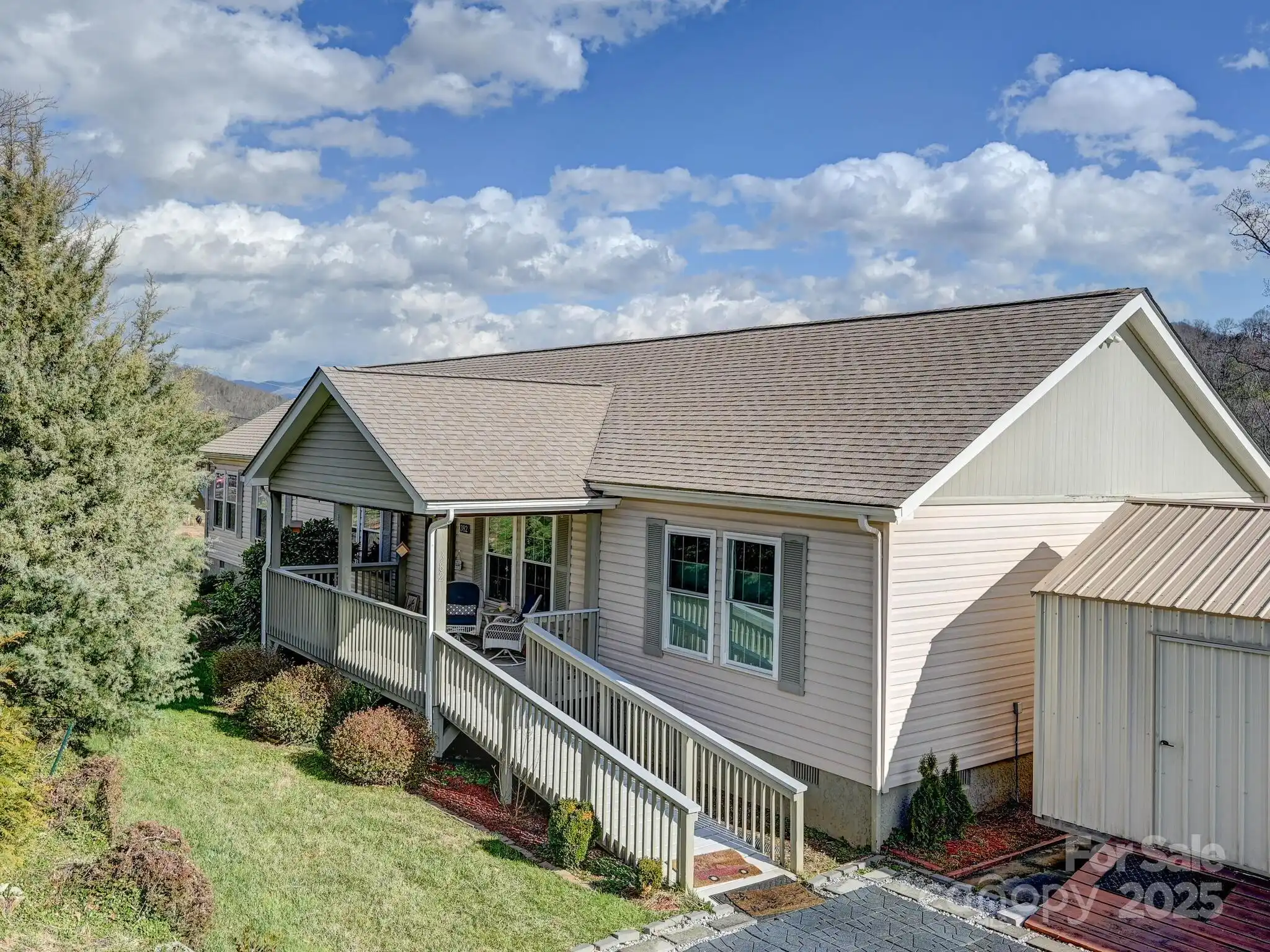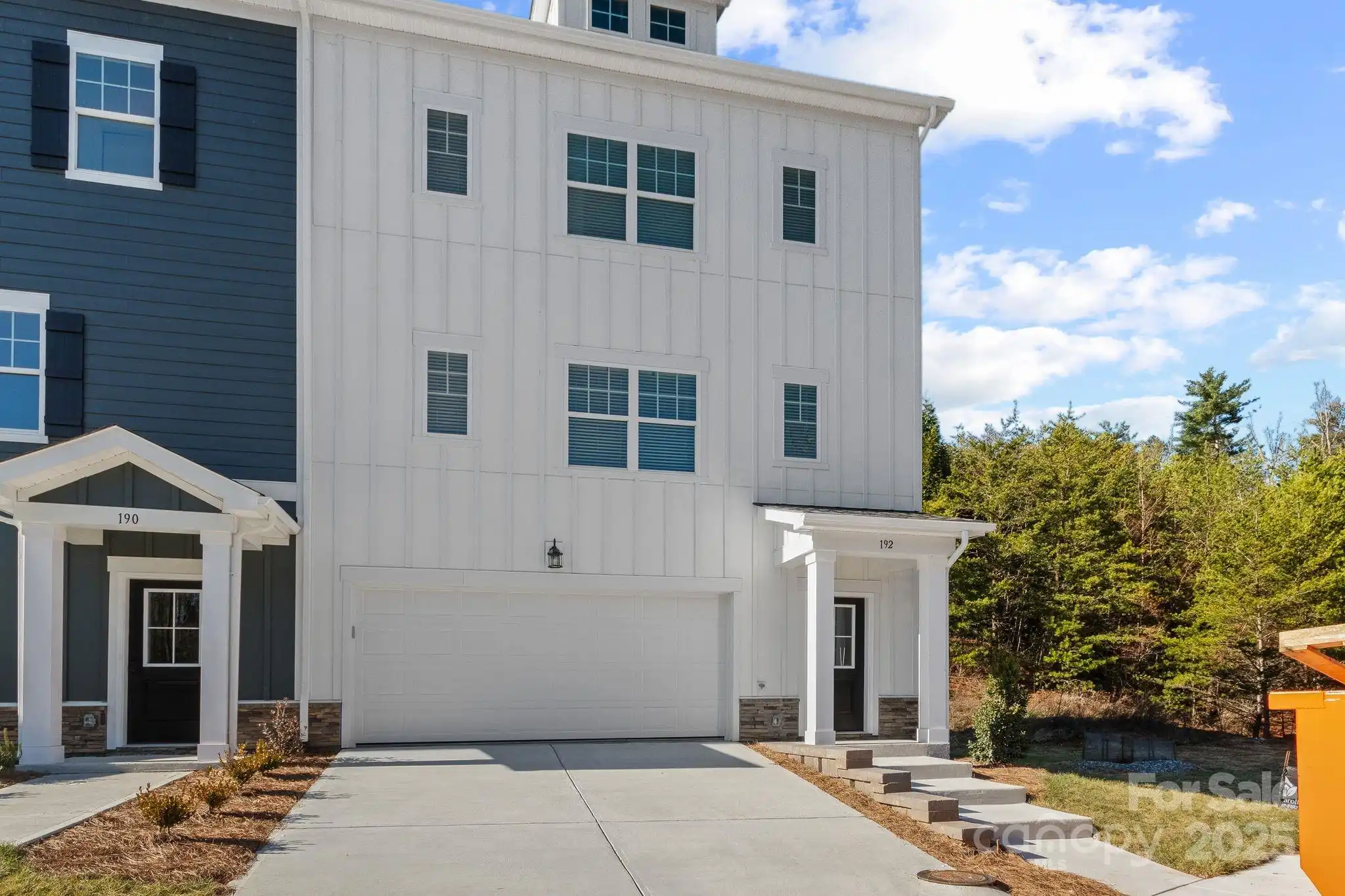Additional Information
Above Grade Finished Area
1095
Appliances
Dishwasher, Electric Oven, Electric Range, Electric Water Heater, Microwave, Refrigerator
Association Annual Expense
960.00
Association Fee Frequency
Monthly
Association Name
David Day
Basement
Daylight, Finished, Full
Below Grade Finished Area
1095
Builder Name
Day Associates Construction Services
City Taxes Paid To
Woodfin
Construction Type
Site Built
ConstructionMaterials
Fiber Cement
CumulativeDaysOnMarket
182
Development Status
Completed
Directions
Get on Hendersonville Rd onto Biltmore Ave. Turn left onto Hilliard Ave then right at the 1st cross street onto S Lexington Ave. Continue onto Broadway St then onto Riverside Dr. Turn right onto W City View Dr then left onto Northbend Dr. The property will be on the right.
Down Payment Resource YN
1
Elementary School
Woodfin/Eblen
Fireplace Features
Living Room
Flooring
Carpet, Tile, Wood
Foundation Details
Basement
HOA Subject To Dues
Mandatory
Interior Features
Attic Stairs Pulldown, Kitchen Island, Open Floorplan, Pantry, Walk-In Closet(s)
Laundry Features
Electric Dryer Hookup, In Basement, Washer Hookup
Lot Features
Cleared, Rolling Slope
Middle Or Junior School
Clyde A Erwin
Mls Major Change Type
Price Decrease
Parcel Number
973003848600000
Patio And Porch Features
Covered, Deck, Front Porch, Rear Porch
Plat Reference Section Pages
0087
Previous List Price
569900
Public Remarks
Introducing this stunning new construction home, offering 4 bedrooms and 3.5 bathrooms in a peaceful neighborhood of just 20 homes. With modern farmhouse finishes, the home features stainless steel appliances, granite countertops, hardwood floors and stylish fixtures throughout. Relax in the inviting living room with a cozy fireplace or enjoy the outdoors from the covered front and back porches. The main level provides convenient access with a half bathroom for your guests as well as a main ensuite bedroom. Located just off Riverside Dr, this property is only 5 minutes north of downtown Asheville and steps from the upcoming French Broad River park project, "The Wave." **Builder INTEREST RATE BUYDOWN with Preferred Lender Sabrina West/Guaranteed Rate:** (example: 5.99% interest rate for temporary one year buydown or use builder credit for Permanent buydown to lower your customized interest rate. Call Sabrina today for fast pre-qualification.
Restrictions
Architectural Review, Livestock Restriction, Subdivision, Use
Road Responsibility
Private Maintained Road
Road Surface Type
Asphalt, Paved
Sq Ft Total Property HLA
2190
Subdivision Name
Riverside Woodfin
Syndicate Participation
Participant Options
Syndicate To
CarolinaHome.com, IDX, IDX_Address, Realtor.com
Utilities
Cable Available, Electricity Connected, Underground Utilities
Virtual Tour URL Branded
https://youtu.be/NvshqyuojVU
Virtual Tour URL Unbranded
https://youtu.be/NvshqyuojVU



























