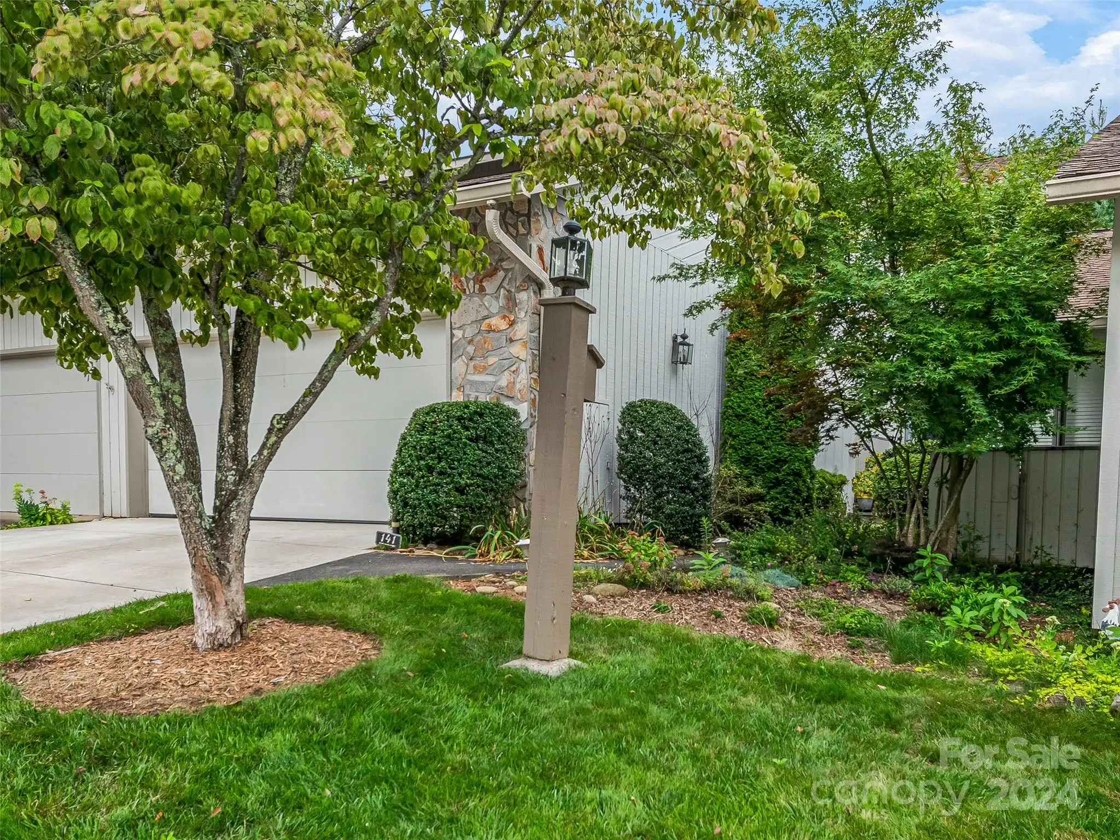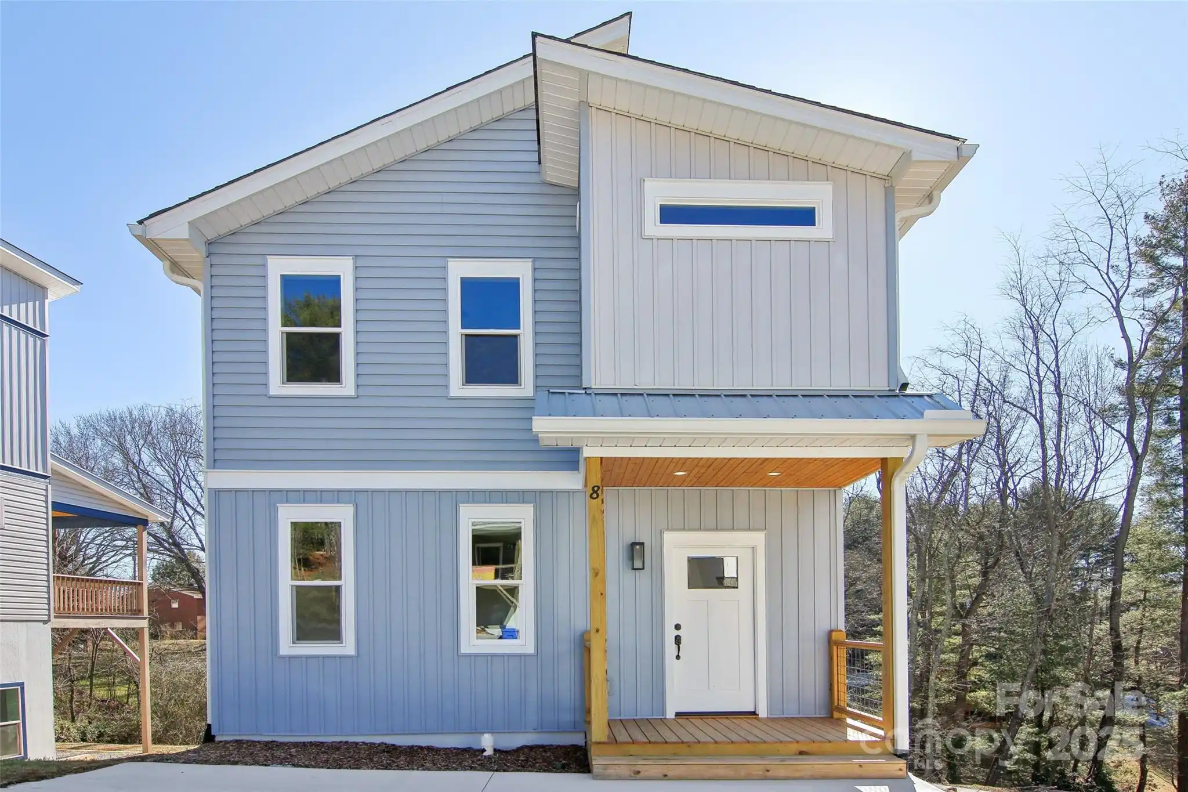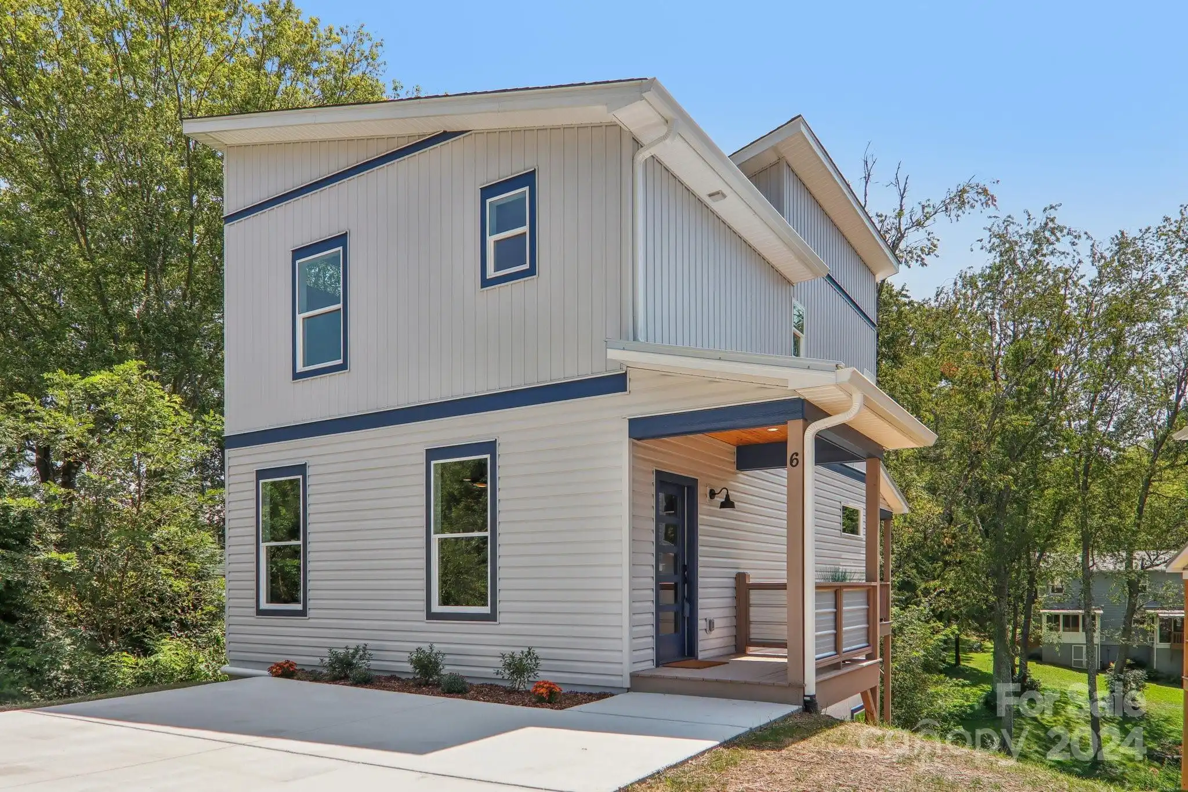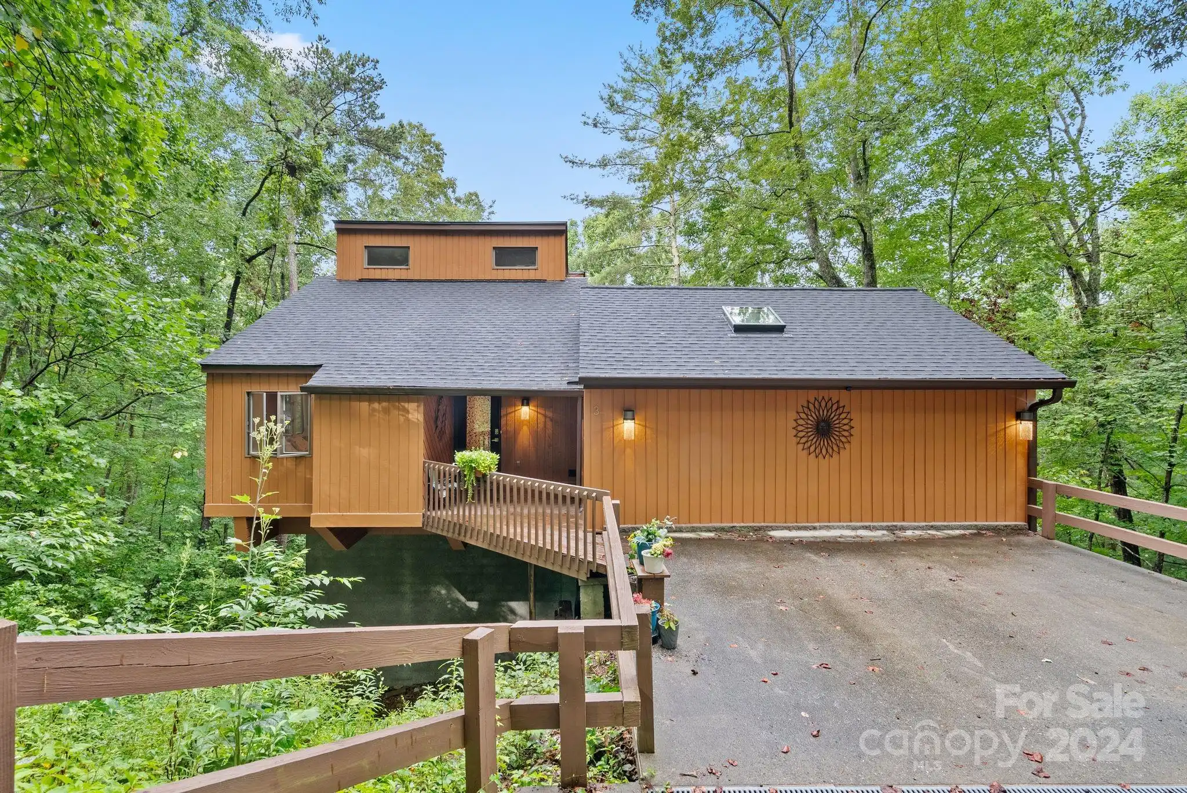Additional Information
Above Grade Finished Area
2055
Appliances
Dishwasher, Disposal, Electric Oven, Electric Range, Microwave, Refrigerator
Basement
Exterior Entry, Interior Entry
City Taxes Paid To
Asheville
Construction Type
Site Built
ConstructionMaterials
Brick Full, Vinyl
Cooling
Ceiling Fan(s), Central Air, Heat Pump
CumulativeDaysOnMarket
204
Directions
Hendersonville Road/Sweeten Creek Road to Mills Gap Road. Travel .3 miles to right into Southside Village (gate code from Showingtime). Continue up hill to first right onto Hibiscus Lane to #117 on right.
Door Features
Storm Door(s)
Down Payment Resource YN
1
Elementary School
Glen Arden/Koontz
Fireplace Features
Gas Log
Foundation Details
Basement, Crawl Space
HOA Subject To Dues
Mandatory
Laundry Features
Laundry Closet
Lot Features
Paved, Wooded
Middle Or Junior School
Cane Creek
Mls Major Change Type
Price Decrease
Parcel Number
9655-53-2314-00000
Parking Features
Driveway, Attached Garage, Garage Door Opener, On Street
Patio And Porch Features
Deck
Plat Reference Section Pages
0077
Previous List Price
525000
Public Remarks
Live luxuriously in this meticulously maintained, townhouse in a desirable gated Southside Village. This home boasts a spacious master suite on the main floor for convenient one-level living. Entertain effortlessly in the main level open kitchen featuring newer stainless steel appliances, main level living area and dedicated dining room. Unwind in the finished lower level complete with an exercise room and a covered deck, perfect for enjoying the beautiful Asheville weather. Peace of mind comes with a completely encapsulated crawl space, ensuring a dry and healthy environment. This move-in-ready gem offers the perfect blend of comfort, convenience, and lock and leave living.
Road Responsibility
Private Maintained Road
Road Surface Type
Asphalt, Paved
Sq Ft Total Property HLA
2055
Subdivision Name
Southside Village
Syndicate Participation
Participant Options
Syndicate To
Realtor.com, IDX, IDX_Address
Window Features
Window Treatments



























