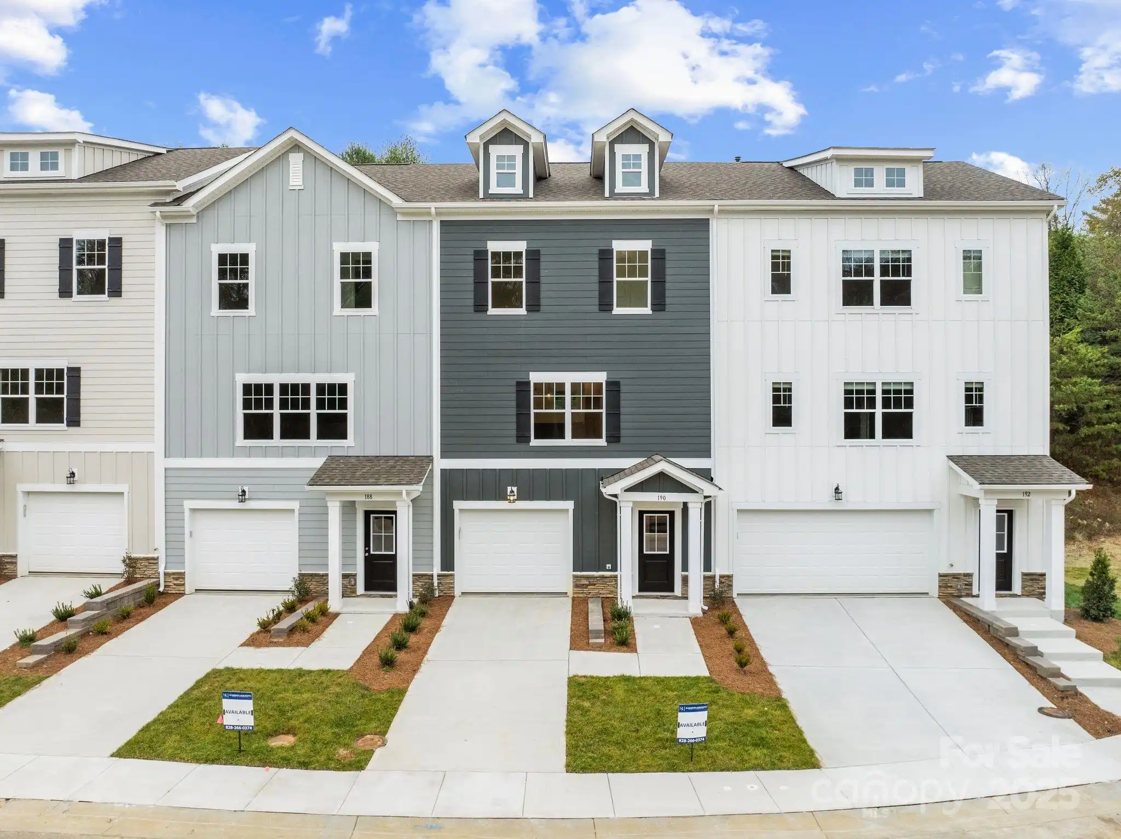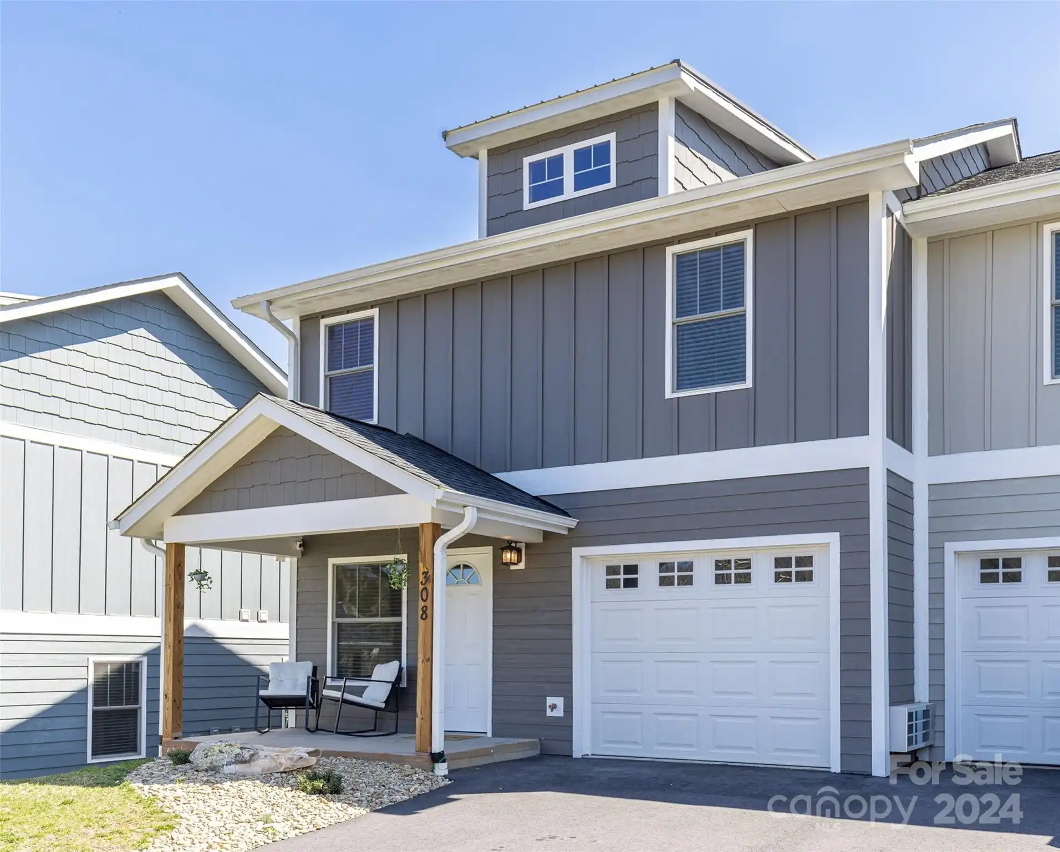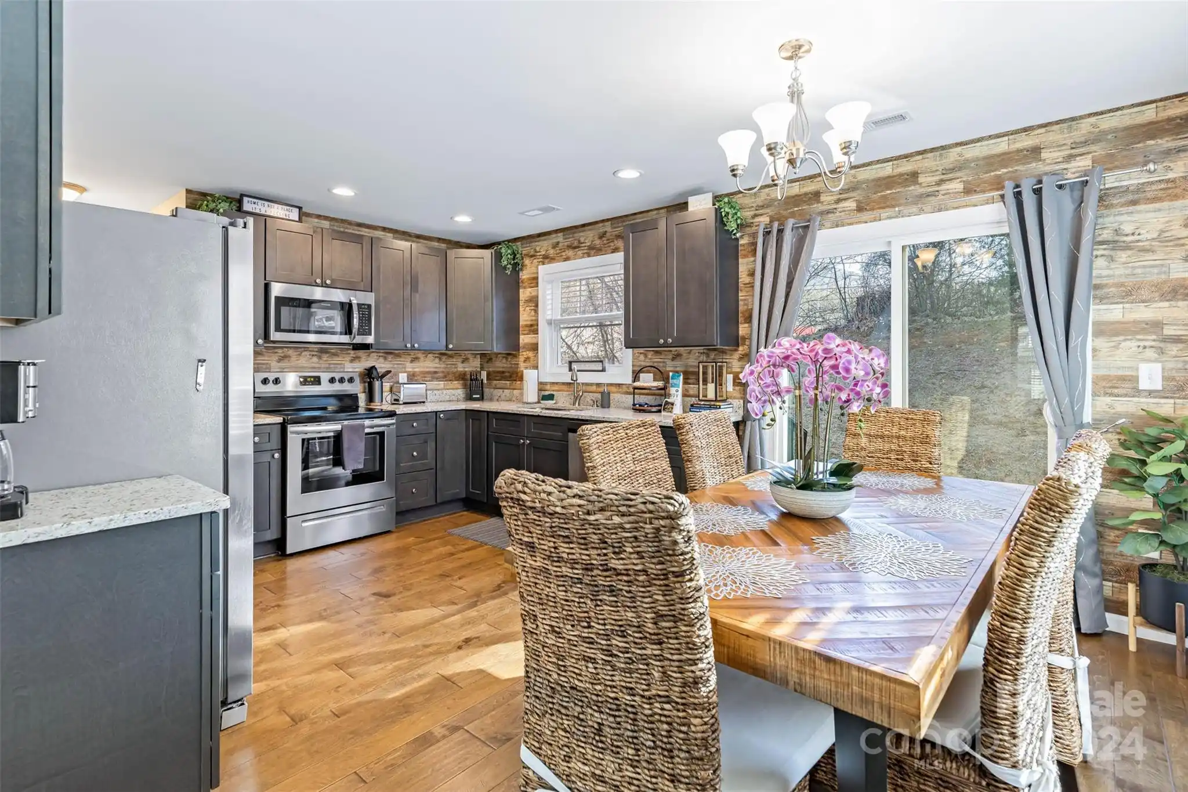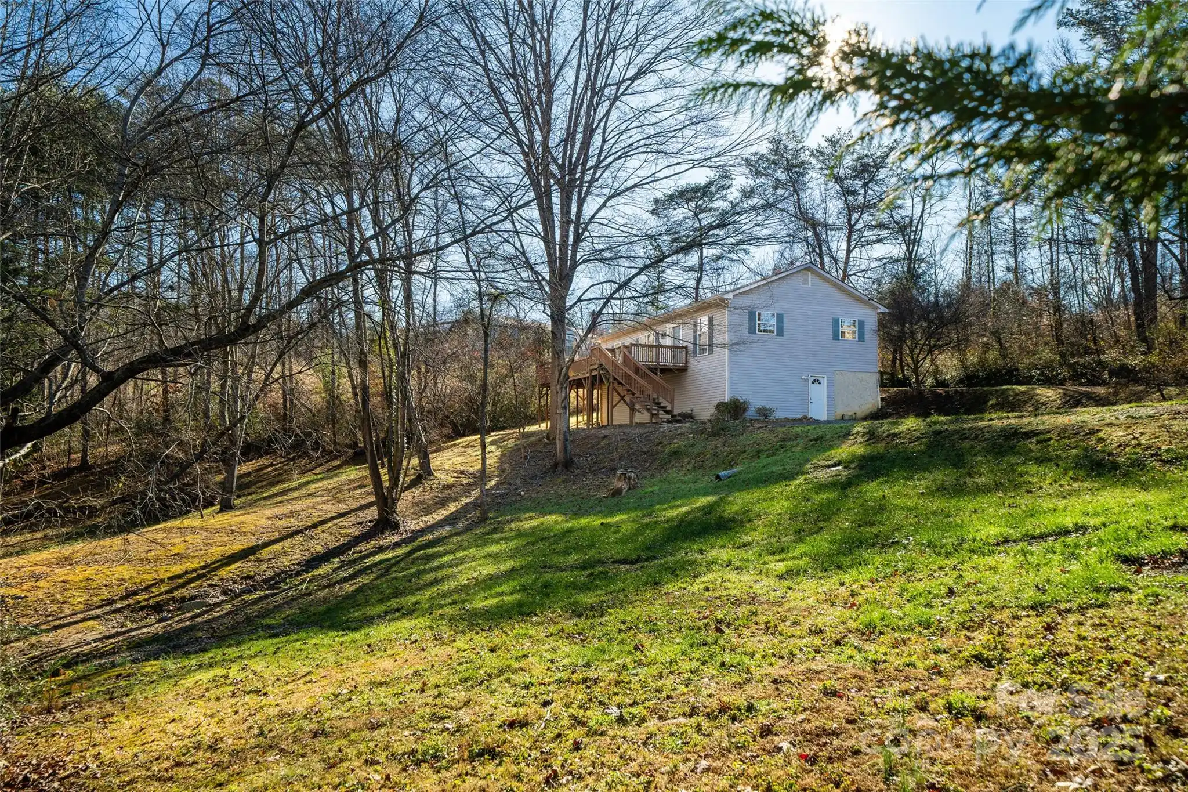Additional Information
Above Grade Finished Area
2147
Appliances
Dishwasher, Disposal, Electric Range, Microwave, Refrigerator
Association Annual Expense
5988.00
Association Fee Frequency
Monthly
Association Name
Deerwood Homeowners Association
Association Phone
828-684-3400
CCR Subject To
Undiscovered
City Taxes Paid To
Asheville
Community Features
Clubhouse, Tennis Court(s)
Construction Type
Site Built
ConstructionMaterials
Wood
Cooling
Ceiling Fan(s), Central Air
CumulativeDaysOnMarket
146
Directions
From downtown Asheville: take Highway 25 South; turn left at light onto Deerlake Drive. Home is on the right. From Hendersonville: take Highway 25 North; turn right at light onto Deerlake Drive. Home is on the right.
Down Payment Resource YN
1
Elementary School
William Estes
Fireplace Features
Living Room, Wood Burning
Interior Features
Attic Stairs Pulldown, Pantry, Storage, Walk-In Closet(s)
Laundry Features
Electric Dryer Hookup, Main Level, Washer Hookup
Lot Features
Hilly, Wooded
Middle Or Junior School
Charles T Koontz
Mls Major Change Type
Back On Market
Parcel Number
9656-11-5560-00000
Parking Features
Driveway, Attached Garage
Patio And Porch Features
Deck, Rear Porch
Previous List Price
475000
Public Remarks
Experience the ease of living in this move-in-ready townhome, nestled in the desirable Deerwood community in South Asheville. Just 15 minutes from downtown, this home offers access to a pool, pickleball courts, and tennis courts—perfect for staying active and social. The main floor features wood floors, an open kitchen with high-end appliances, granite counters, and bar seating, and a spacious living room with a raised ceiling and access to a back deck where you can unwind and enjoy the sights and sounds of local birds. The primary suite includes two walk-in closets, and the ensuite bathroom features a soaking tub with a tile inlay, a new double vanity, and a convenient laundry chute. With ample storage throughout and an attached two-car garage, this home offers comfort and practicality. Located just 15 minutes from Asheville Airport and two minutes from the Blue Ridge Parkway.
Road Responsibility
Publicly Maintained Road
Road Surface Type
Concrete, Paved
Sq Ft Total Property HLA
2147
Syndicate Participation
Participant Options
Syndicate To
Realtor.com, IDX, IDX_Address
































