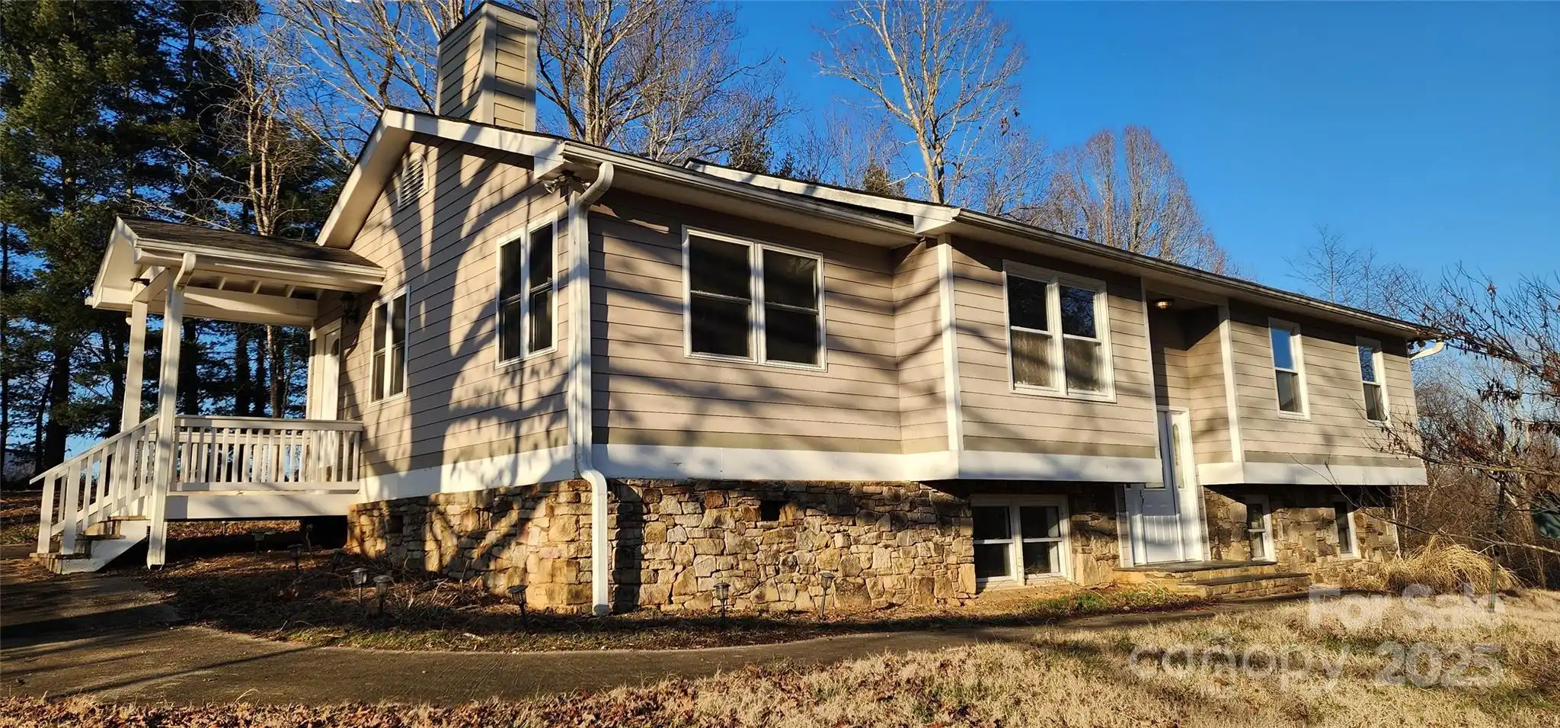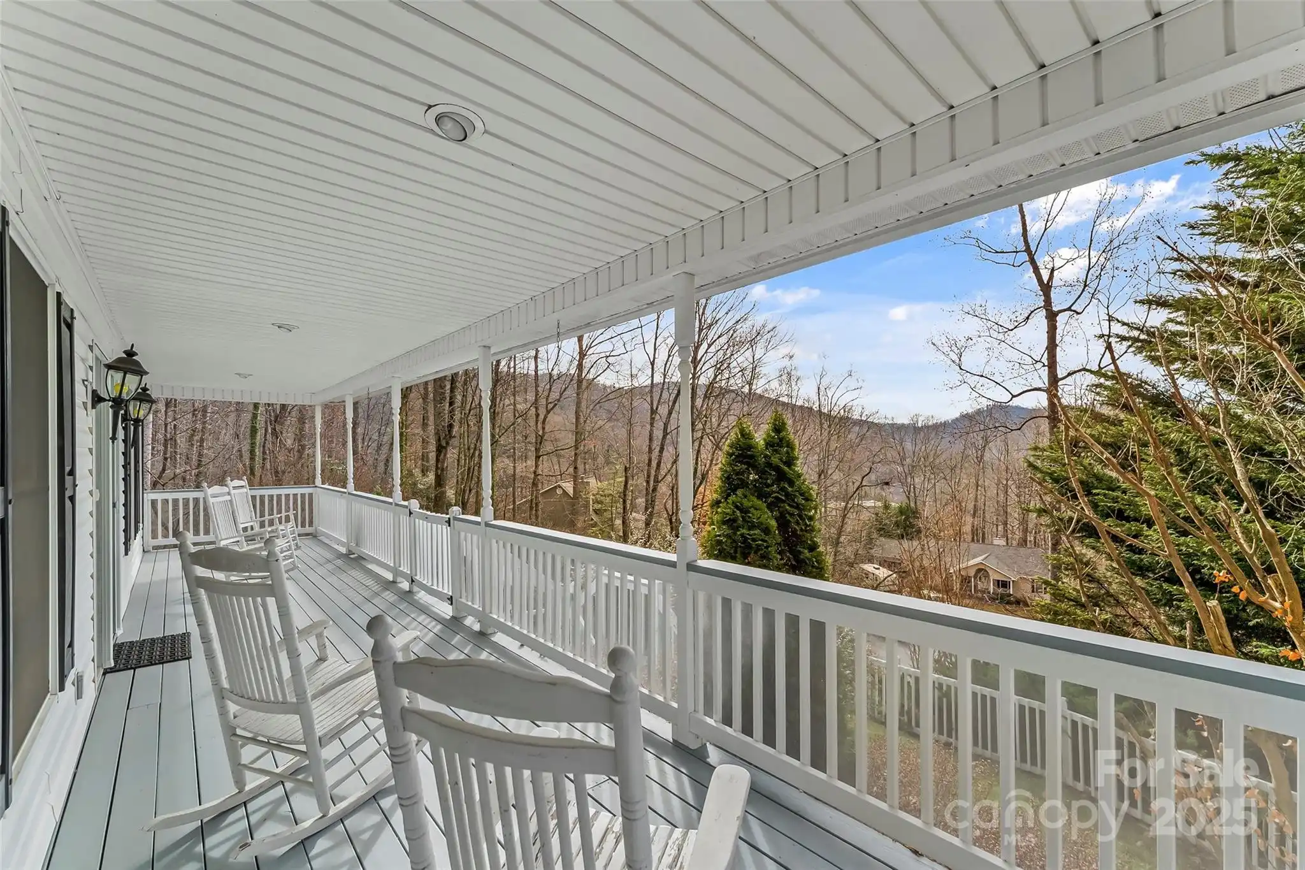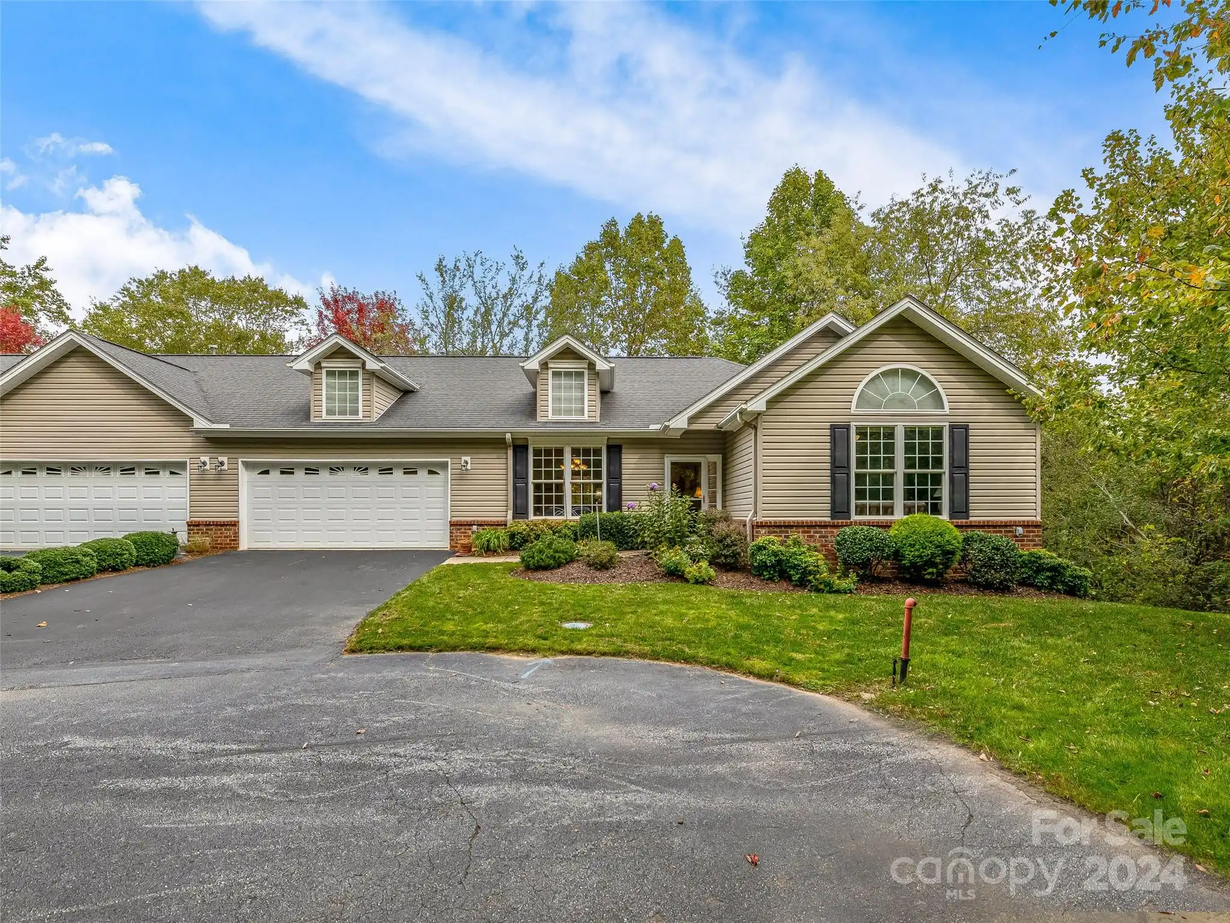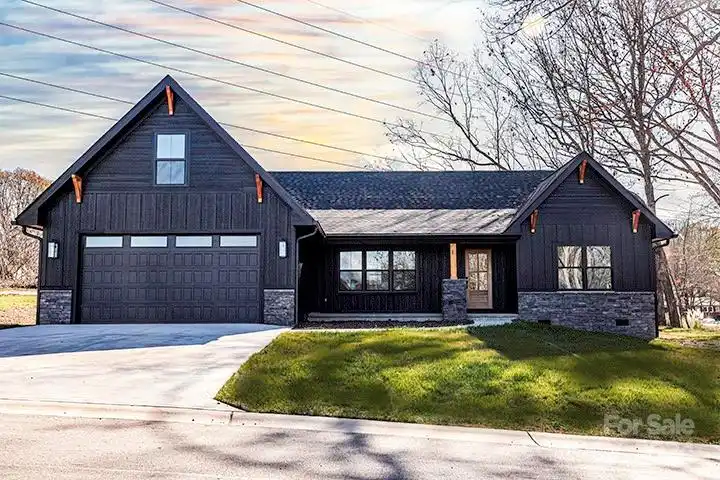Additional Information
Above Grade Finished Area
1261
Accessibility Features
Two or More Access Exits
Appliances
Microwave, Oven, Plumbed For Ice Maker, Self Cleaning Oven
Basement
Bath/Stubbed, Daylight, Exterior Entry, Full, Interior Entry, Storage Space, Walk-Out Access
Below Grade Finished Area
1261
CCR Subject To
Undiscovered
City Taxes Paid To
No City Taxes Paid
Community Features
Walking Trails
Construction Type
Site Built
ConstructionMaterials
Brick Partial, Hardboard Siding
CumulativeDaysOnMarket
123
Directions
From exit 55 off I-40, turn left onto tunnel road. right on Riceville Road at the Ingles Grocery intersection. Left on Upper grassy Branch Road (1st road after tunnel). 119 is the 3rd house on the right.
Door Features
French Doors, Pocket Doors, Sliding Doors
Down Payment Resource YN
1
Exterior Features
Fire Pit
Flooring
Tile, Vinyl, Wood
Foundation Details
Basement
Interior Features
Attic Stairs Pulldown, Open Floorplan, Pantry, Storage
Laundry Features
In Basement, Sink
Lot Features
Orchard(s), Creek/Stream, Wooded
Middle Or Junior School
AC Reynolds
Mls Major Change Type
Price Decrease
Other Structures
Greenhouse, Shed(s)
Parcel Number
9669-31-7149-00000
Patio And Porch Features
Covered, Patio, Rear Porch, Side Porch, Wrap Around
Previous List Price
675000
Public Remarks
Fully renovated home in the beautiful Riceville area. Less than 10 minutes to downtown, and less than 5 minute walk to the Blue Ridge Parkway/Mt. To Sea Trail. The first road east of city limits, but still on city water and sewer. The interior of the home boasts custom cabinetry and woodworking throughout, ample attic storage, a spacious master suite, and a large walkout basement . The exterior is ideal for entertaining with a wraparound deck, a fire pit area, and a covered patio. These spaces all overlook the backyard and garden where you’ll find a greenhouse/storage shed, small meandering stream, mature fruit trees, berry bushes and vines, and several raised garden beds. This property has been a successful STR (short-term rental) regularly grossing over 7k a month. Hurricane Helene did not cause any damage, and water service was never interrupted.
Road Responsibility
Publicly Maintained Road
Road Surface Type
Asphalt, Paved
Security Features
Carbon Monoxide Detector(s), Smoke Detector(s)
Sq Ft Total Property HLA
2522
Syndicate Participation
Participant Options
Syndicate To
Realtor.com, IDX, IDX_Address, CarolinaHome.com
Window Features
Window Treatments




































