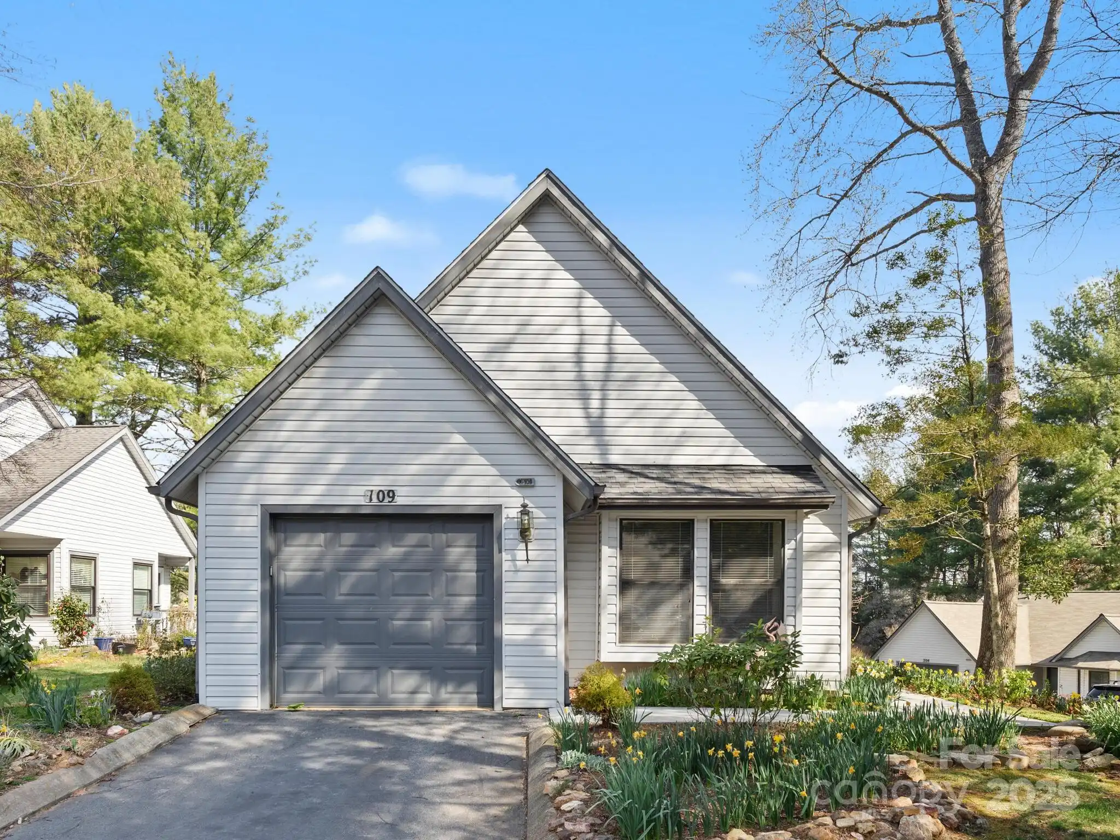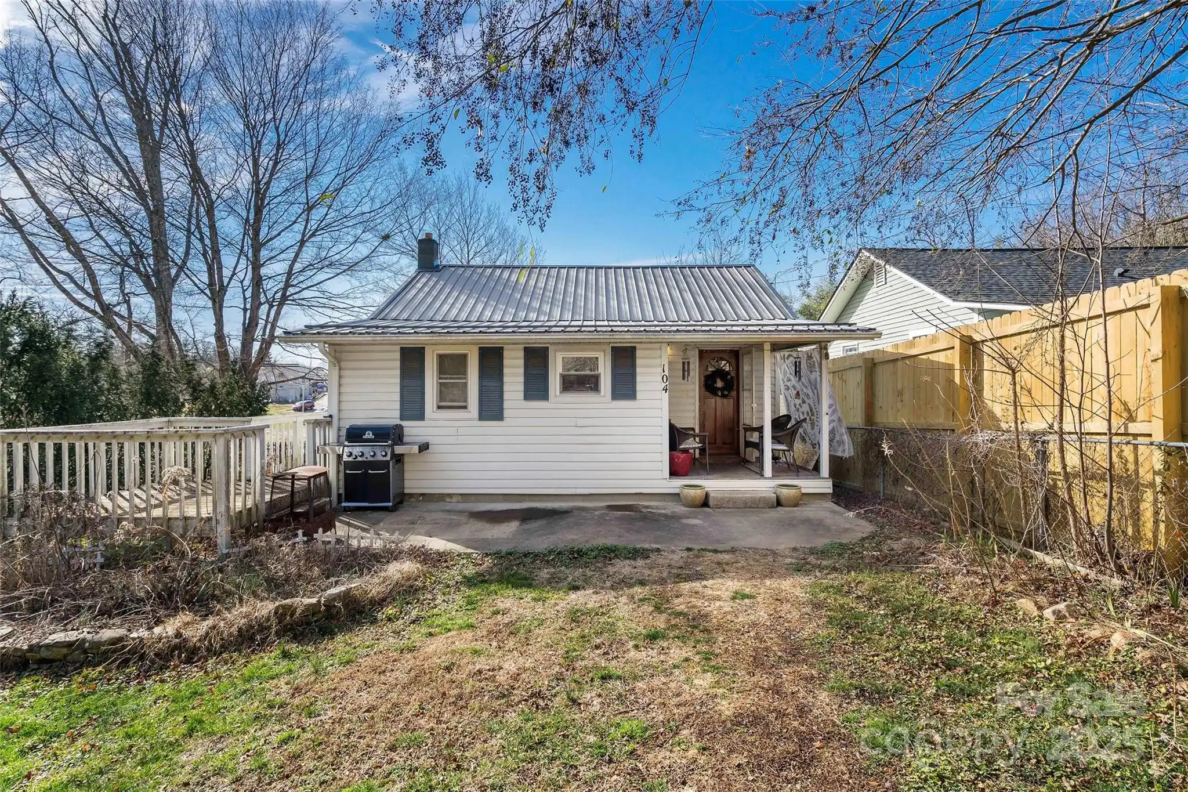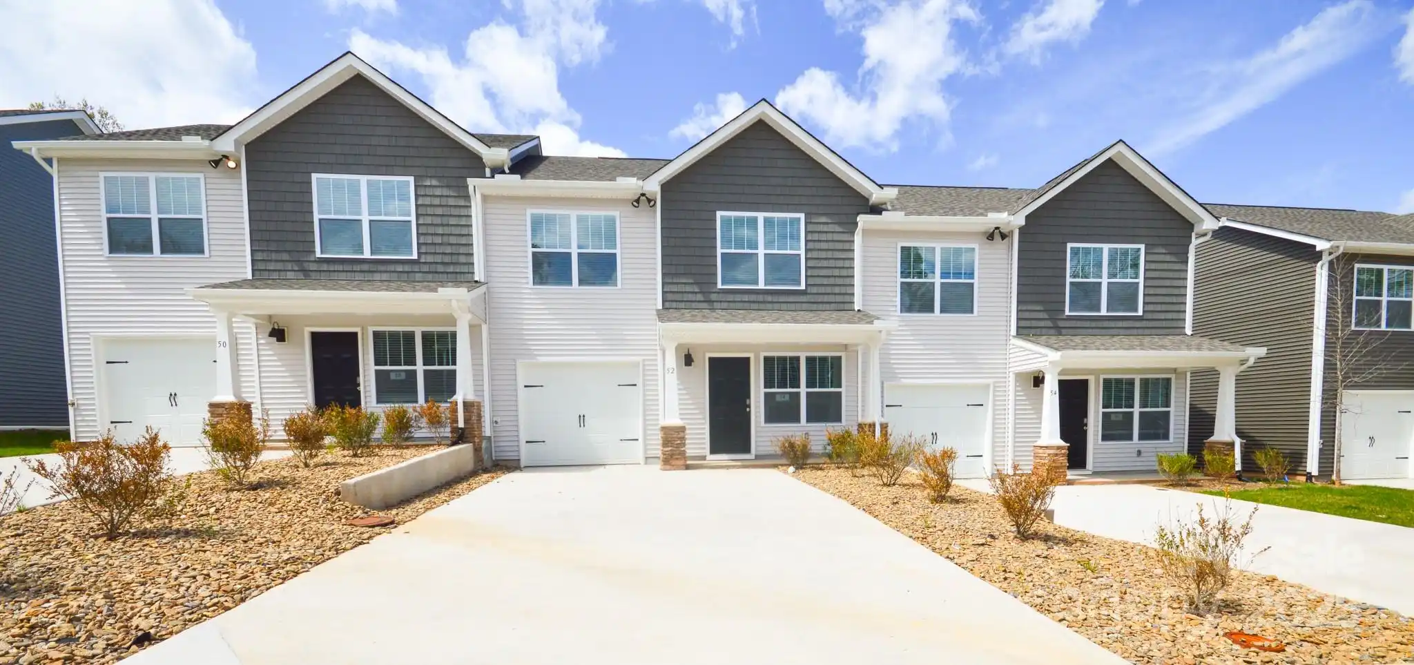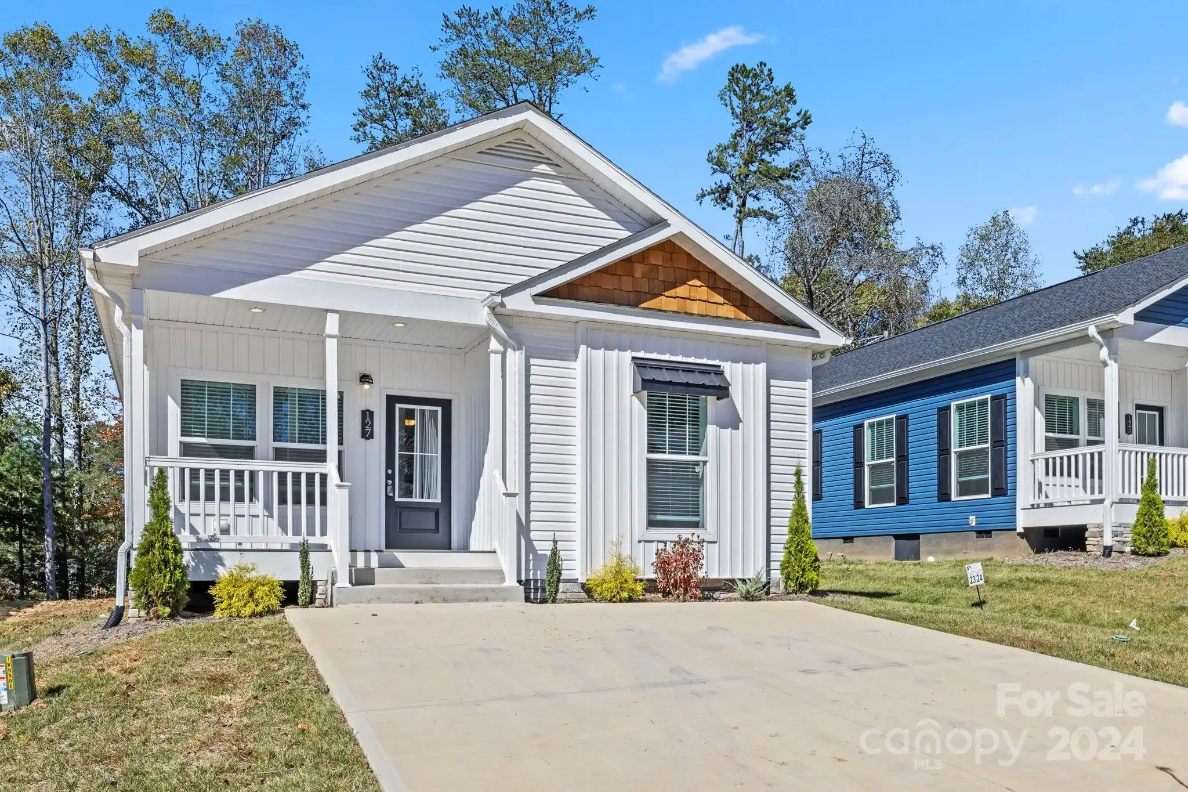Additional Information
Above Grade Finished Area
1064
Additional Parcels YN
false
Appliances
Dishwasher, Disposal, Electric Range, Gas Water Heater, Microwave, Refrigerator, Washer/Dryer
Basement
Basement Shop, Daylight, Exterior Entry, Interior Entry, Partially Finished, Walk-Out Access
Below Grade Finished Area
567
City Taxes Paid To
Asheville
Construction Type
Site Built
ConstructionMaterials
Aluminum, Brick Partial
Directions
North on Hwy 70 East. Just past the VA Hospital and just before the Parkway, turn right into Parkway Forest. First right onto Wagon Road. At the curve, keep straight onto Birchwood Lane. House on the left.
Door Features
Sliding Doors, Storm Door(s)
Down Payment Resource YN
1
Flooring
Carpet, Laminate, Wood
Foundation Details
Basement
Heating
Forced Air, Natural Gas
Laundry Features
In Basement
Middle Or Junior School
AC Reynolds
Mls Major Change Type
Under Contract-Show
Parcel Number
9668-44-8309-00000
Parking Features
Attached Carport, Driveway
Patio And Porch Features
Awning(s), Deck, Front Porch, Patio
Plat Reference Section Pages
99
Public Remarks
Conveniently located in Parkway Forest, a neighborhood adjacent to the Blue Ridge Parkway, this home in East Asheville is just minutes to restaurants, the VA Hospital, downtown Asheville & charming Black Mountain. This home offers a comfortable floor plan with a newer kitchen and baths. Hardwood & laminate floors are on the main level and the decor is neutral. Downstairs is a family room with a gas fireplace, a bath, a workshop and lots of storage space. The 32' deck across the back of the house has a gas hookup for your grill. When you are on the deck, you overlook the wonderful yard and into the trees. The lot is .45 acre lot with plenty of room for play, dogs, or gardening. There is even a storage building for your tools. Residents find this to be a friendly neighborhood and a great place to walk. Add your special touches and make this your new Asheville home.
Restrictions Description
See attached.
Road Responsibility
Publicly Maintained Road
Road Surface Type
Gravel, Paved
Sq Ft Total Property HLA
1631
SqFt Unheated Basement
497
Subdivision Name
Parkway Forest
Syndicate Participation
Participant Options
Syndicate To
IDX, IDX_Address, Realtor.com
Utilities
Cable Available, Electricity Connected, Natural Gas

























