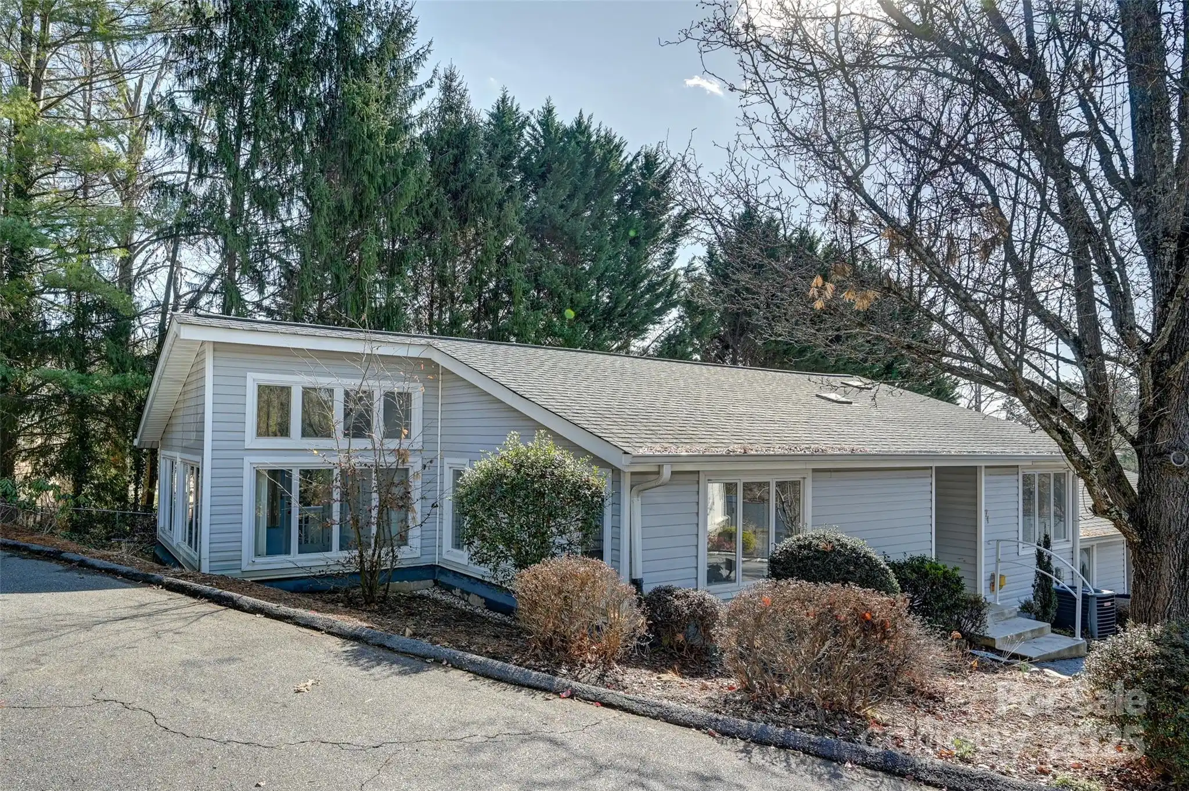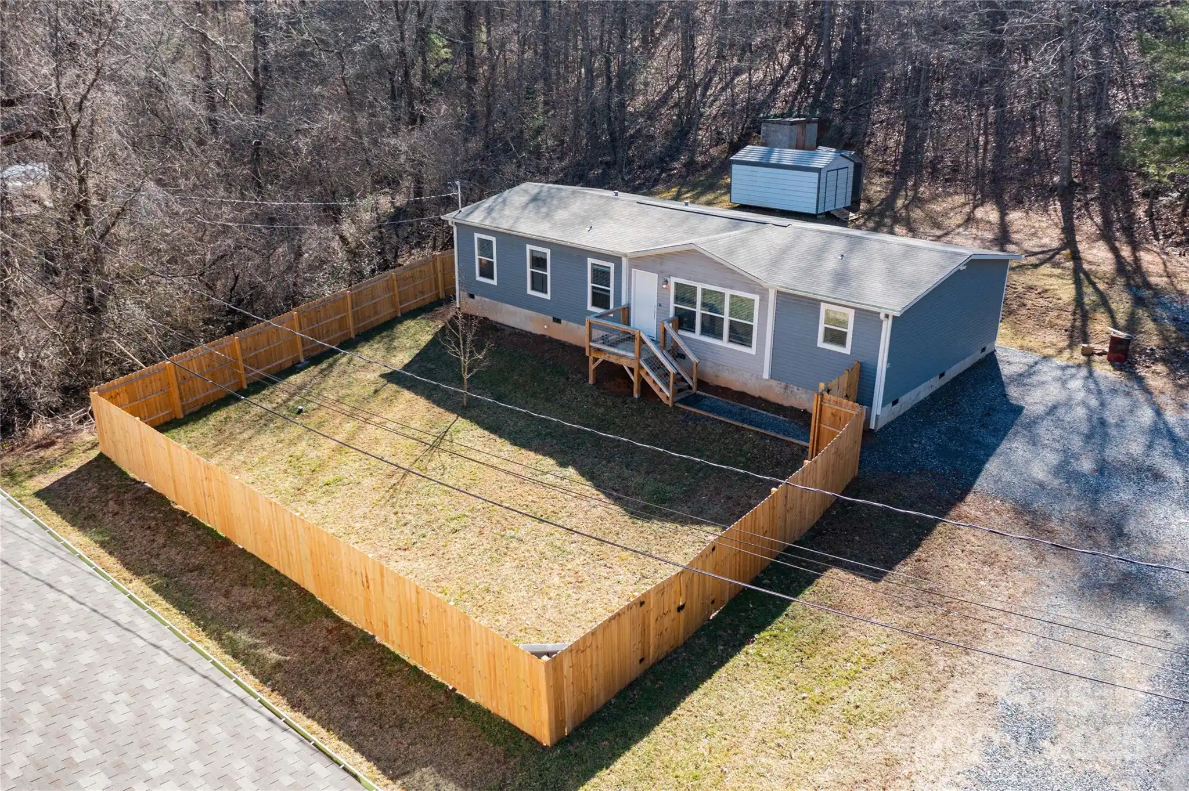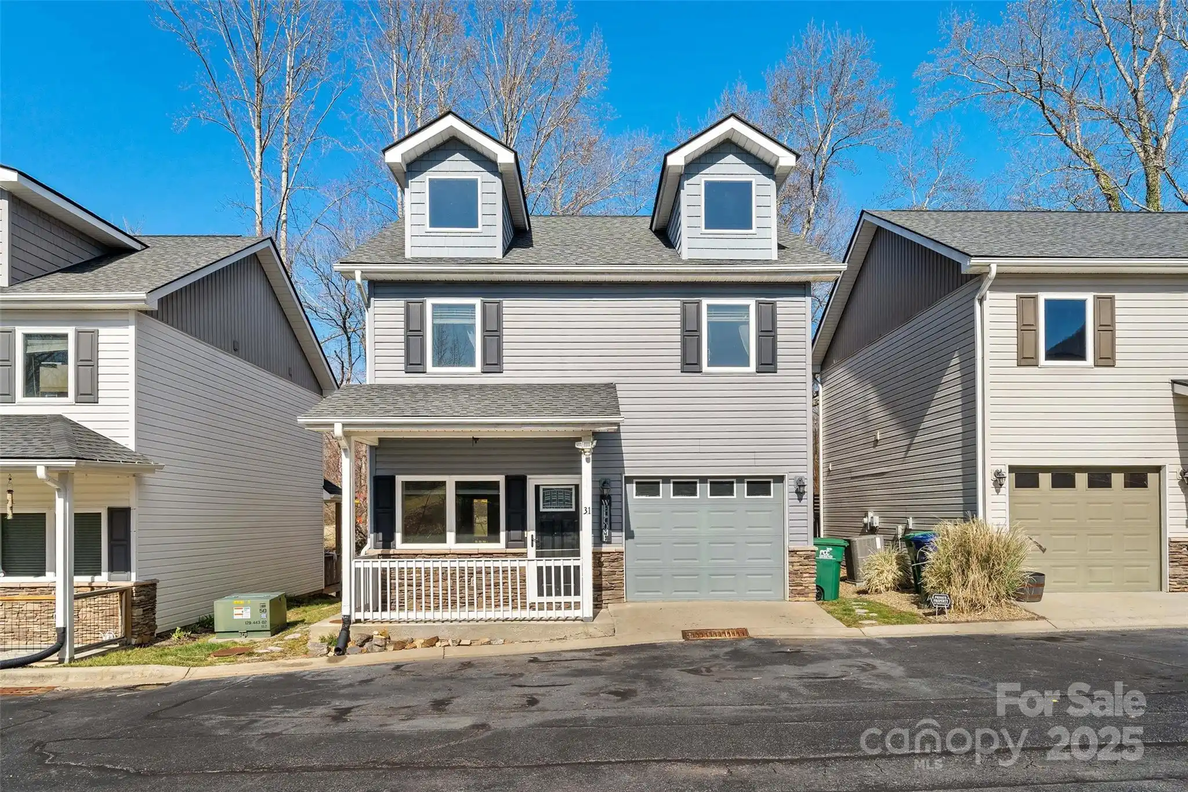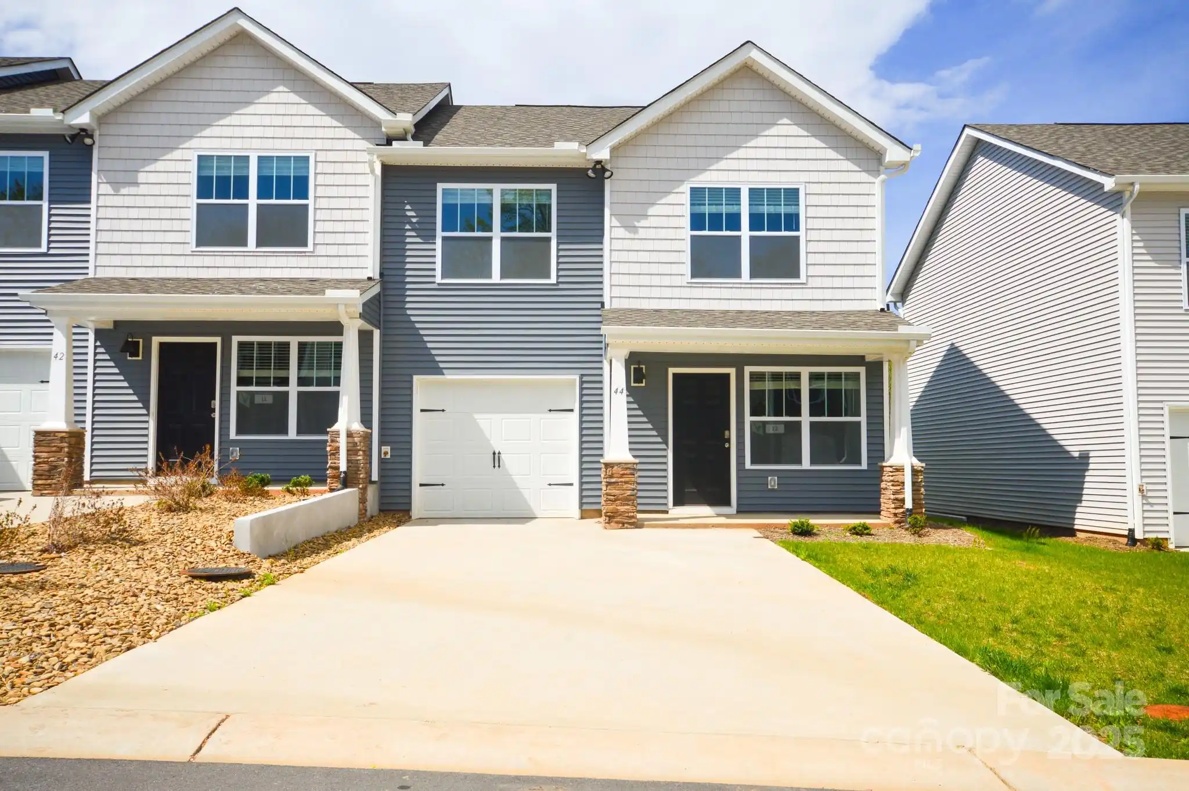Additional Information
Above Grade Finished Area
1350
Appliances
Dishwasher, Electric Oven, Electric Water Heater, Exhaust Hood, Microwave, Refrigerator
Association Annual Expense
660.00
Association Fee Frequency
Monthly
Association Name
Community Association Management
Association Phone
704-565-5009
City Taxes Paid To
No City Taxes Paid
Construction Type
Off Frame Modular
ConstructionMaterials
Vinyl
Cooling
Central Air, Heat Pump
CumulativeDaysOnMarket
273
Development Status
Completed
Directions
GPS will get you there. Follow Hazel Mill to N Louisiana Ave. Follow for just under a mile and turn right on Bellamy Rd. House will be through the curve on the left hand side. No sign in the front yard at this time.
Down Payment Resource YN
1
Elementary School
Emma/Eblen
Foundation Details
Crawl Space
HOA Subject To Dues
Mandatory
Interior Features
Attic Stairs Pulldown, Breakfast Bar, Kitchen Island, Open Floorplan, Walk-In Closet(s)
Laundry Features
Laundry Room, Main Level
Lot Features
Cleared, Level, Paved
Middle Or Junior School
Clyde A Erwin
Mls Major Change Type
Temporarily Off Market
Parcel Number
9639-33-1733-00000
Patio And Porch Features
Covered, Front Porch, Rear Porch
Previous List Price
375000
Public Remarks
If you're looking for a turnkey, new home that won't break the bank look no further! Brooks Cove provides affordable, new construction homes in a location that is highly convenient to all that Asheville has to offer. Downtown, South Slope Brewing, RAD, Haywood Rd and New Belgium are all within 10 minutes. The floor plan is open, spacious and provide tasteful finishes that you'll love. The natural light throughout will make you feel right at home and with every element being brand new you can leave maintenance and worry behind. The builder is providing a 1 year warranty for added peace of mind. The primary suite is very spacious with an en-suite bath and a walk in closet. Added value with LVP flooring and added storage in the attic. With covered front/rear porches, you have plenty of space to enjoy a little R&R outdoors. Don't miss out on one of the most affordable new homes Asheville has to offer, schedule a viewing today! Ask us about possible down payment assistance options as well!
Restrictions
Other - See Remarks
Restrictions Description
Brooks Cove CCR
Road Responsibility
Private Maintained Road
Road Surface Type
Concrete, Paved
Sq Ft Total Property HLA
1350
Subdivision Name
Brooks Cove
Syndicate Participation
Participant Options
Syndicate To
IDX, IDX_Address, Realtor.com
Utilities
Electricity Connected, Underground Power Lines, Underground Utilities, Wired Internet Available
Virtual Tour URL Branded
https://youtu.be/cTK_O-TbDcs
Virtual Tour URL Unbranded
https://youtu.be/cTK_O-TbDcs























