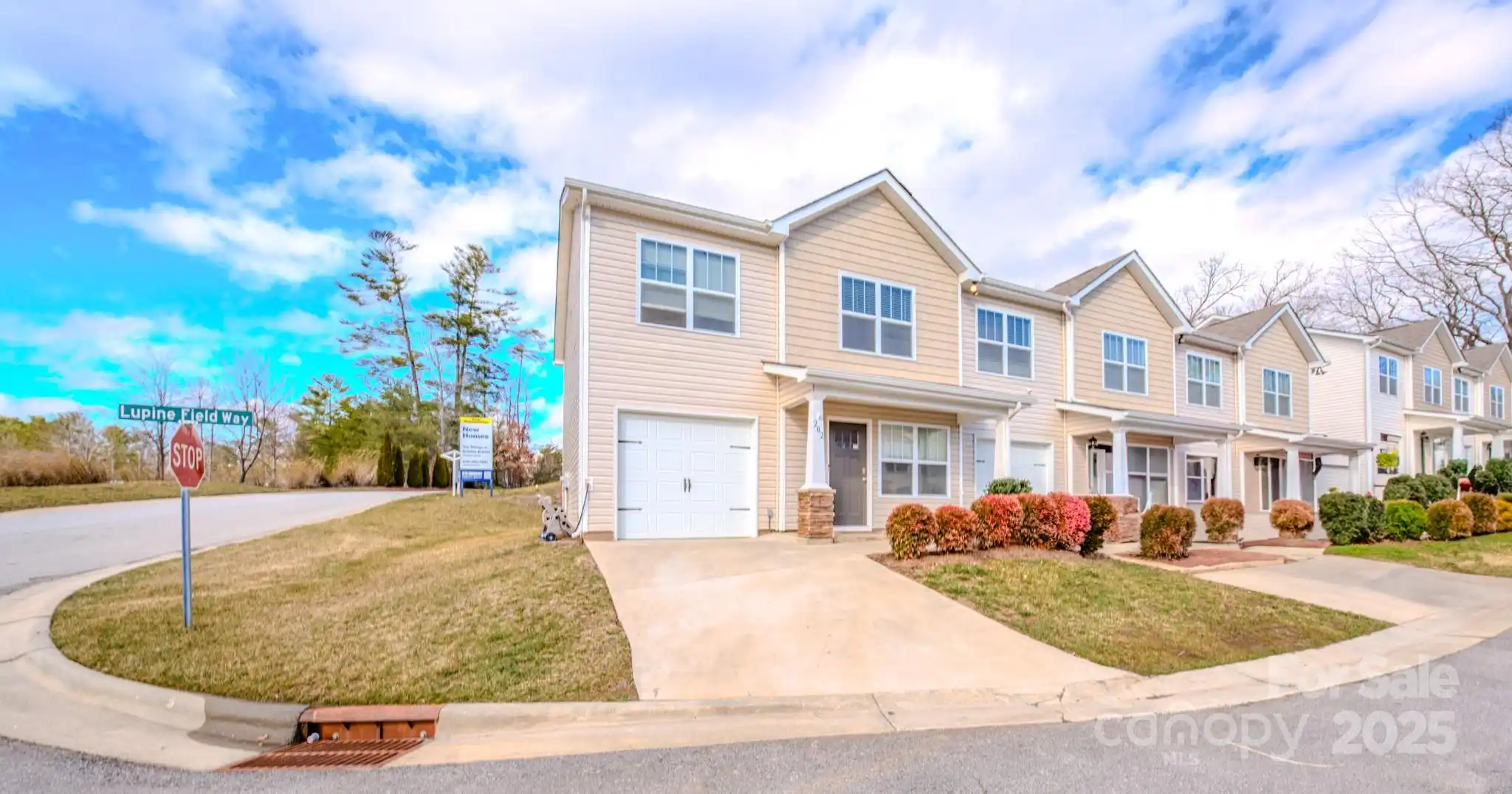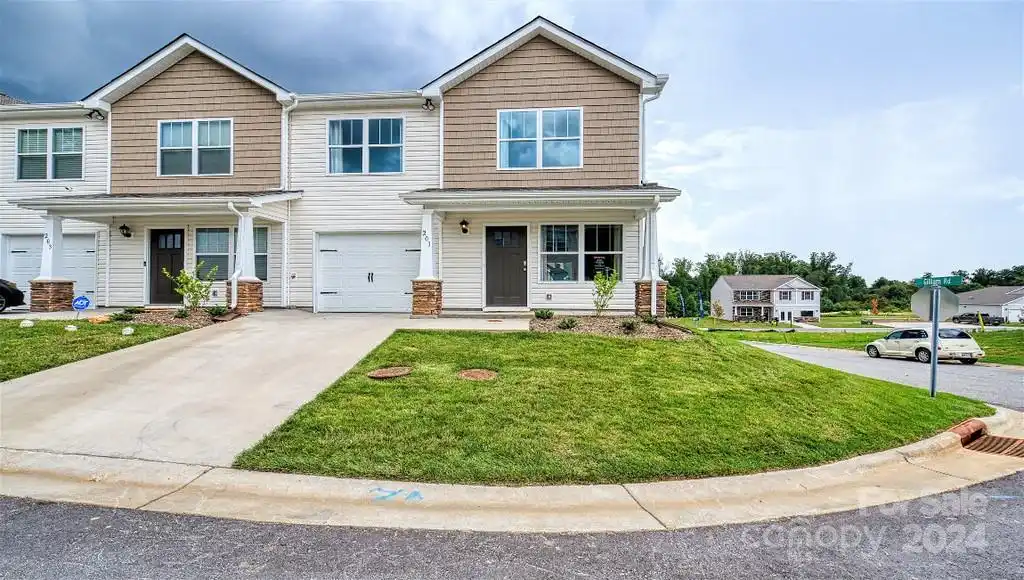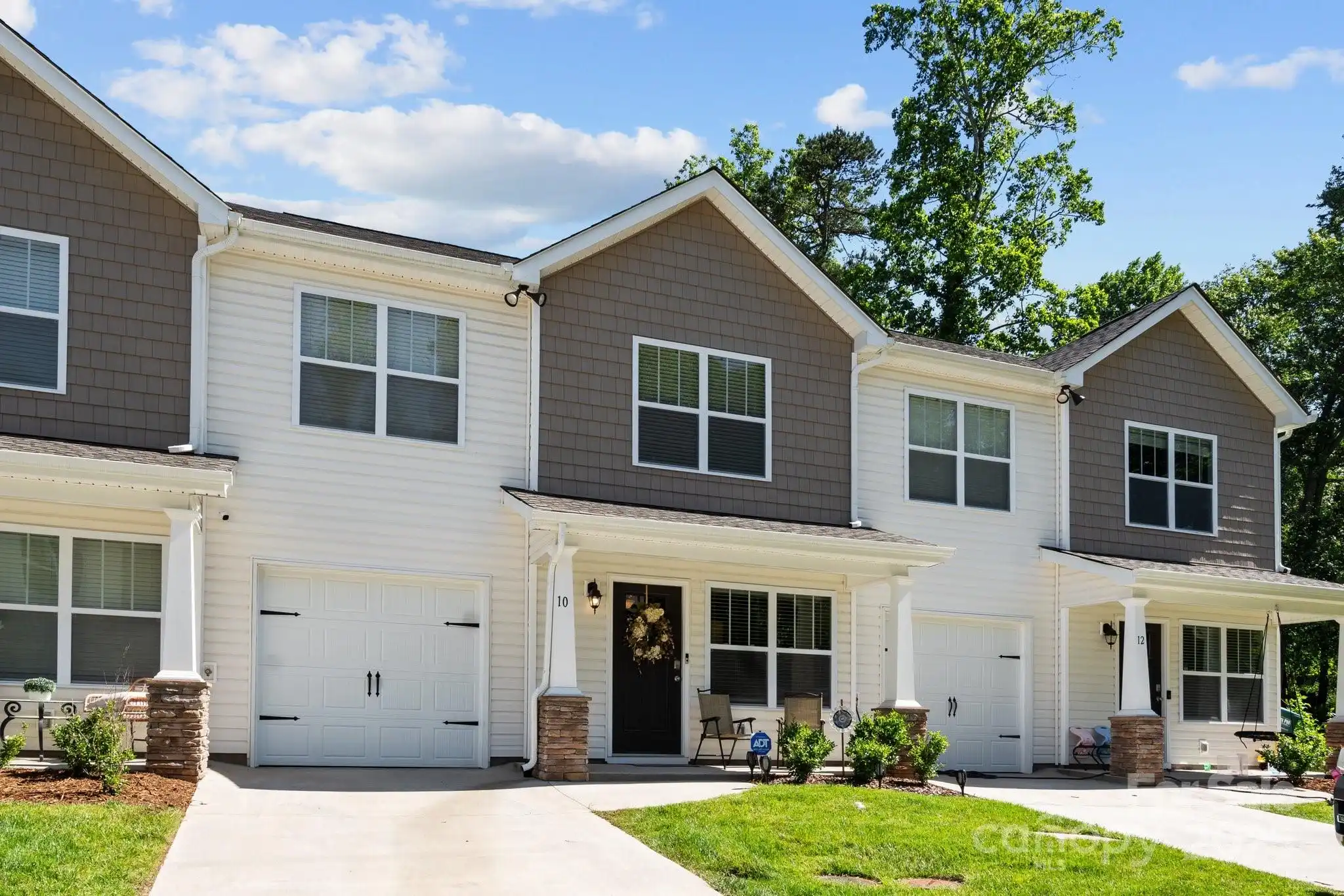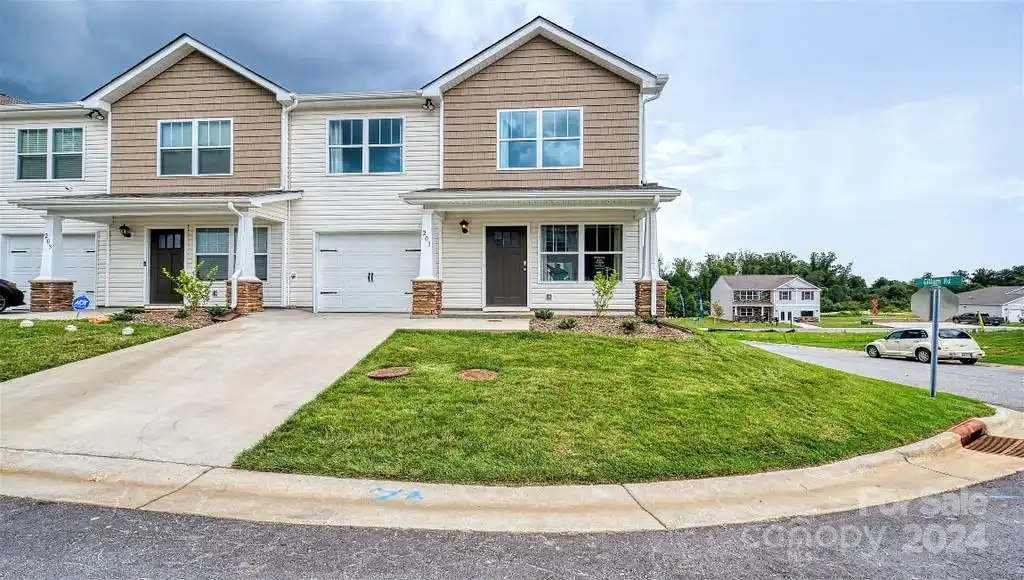Additional Information
Above Grade Finished Area
1425
Appliances
Dishwasher, Gas Cooktop, Gas Oven, Microwave, Tankless Water Heater
Association Annual Expense
2472.00
Association Fee Frequency
Monthly
Association Name
IPM Management
Association Phone
828-650-6875
City Taxes Paid To
No City Taxes Paid
Community Features
Dog Park, Playground, Sidewalks, Street Lights
Construction Type
Site Built
ConstructionMaterials
Hardboard Siding, Stone
Directions
From Christ School Rd, turn right onto Baldwin Rd. In about 1/4 miles turn right into Baldwin Commons Dr. Stay left then turn right onto Pauline Trail Dr. Townhome will be on your left.
Door Features
Insulated Door(s), Sliding Doors
Down Payment Resource YN
1
Elementary School
Glen Arden/Koontz
Exterior Features
Lawn Maintenance
Flooring
Carpet, Tile, Vinyl
HOA Subject To Dues
Mandatory
Heating
Forced Air, Heat Pump
Interior Features
Attic Stairs Pulldown, Breakfast Bar, Pantry, Walk-In Closet(s)
Laundry Features
Electric Dryer Hookup, Inside, Laundry Room, Main Level, Washer Hookup
Lot Features
Cleared, End Unit, Level, Paved
Middle Or Junior School
Cane Creek
Mls Major Change Type
New Listing
Parcel Number
9653-69-9120-00000
Parking Features
Driveway, Attached Garage, Garage Door Opener, Garage Faces Front, On Street, Parking Space(s)
Patio And Porch Features
Patio
Public Remarks
This charming two-story townhouse offers both comfort and style with its spacious, well-designed layout. On the main floor, you’ll find an open-concept living and dining area that invites natural light through large windows, creating a bright, relaxing atmosphere. The modern kitchen features sleek countertops, ample cabinet space, and high-end appliances, perfect for cooking and entertaining. Upstairs, the townhouse boasts three bedrooms, including a primary suite with generous closet space and an en-suite bathroom for added convenience. Located in a desirable neighborhood, this townhouse combines the convenience of urban living with the comfort of a cozy home.
Road Responsibility
Publicly Maintained Road
Road Surface Type
Concrete, Paved
Security Features
Carbon Monoxide Detector(s), Smoke Detector(s)
Sq Ft Total Property HLA
1425
Subdivision Name
Baldwin Commons
Syndicate Participation
Participant Options
Syndicate To
IDX, IDX_Address, Realtor.com
Utilities
Cable Available, Gas, Satellite Internet Available
Virtual Tour URL Branded
https://singlepointmedia.hd.pics/1214-Pauline-Trail-Dr
Virtual Tour URL Unbranded
https://singlepointmedia.hd.pics/1214-Pauline-Trail-Dr
Window Features
Insulated Window(s)






























