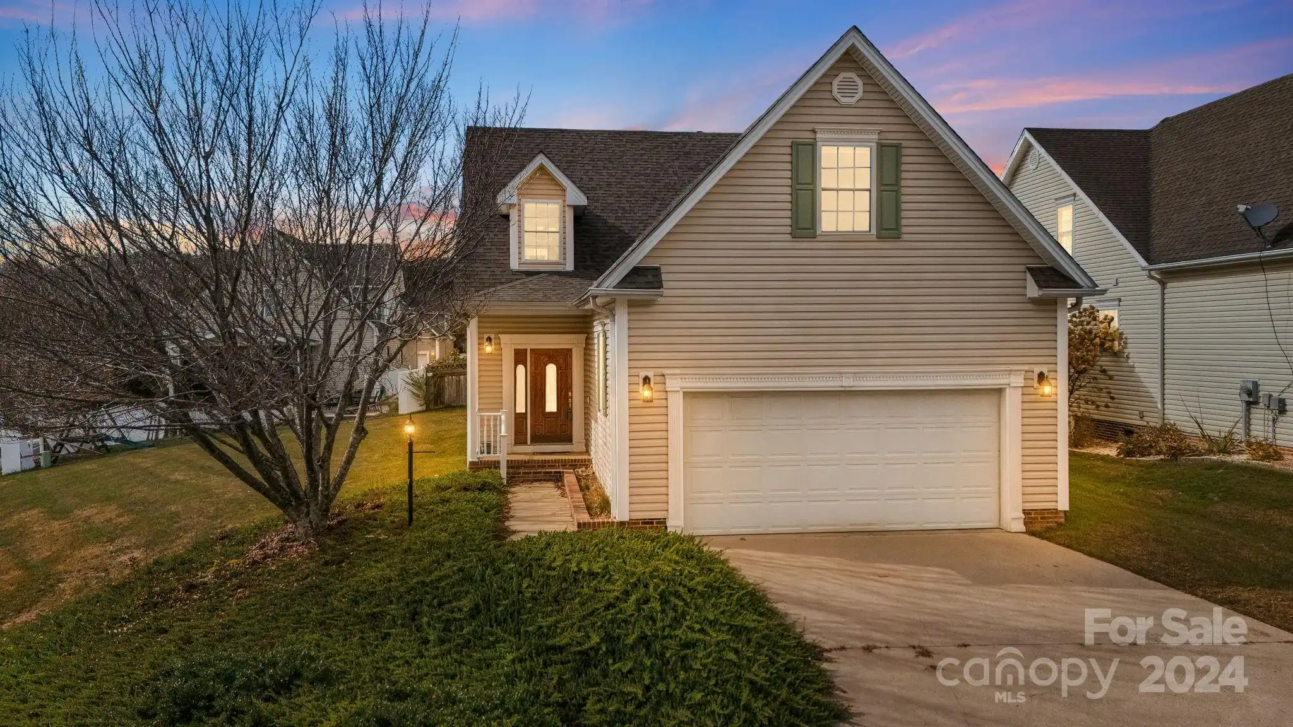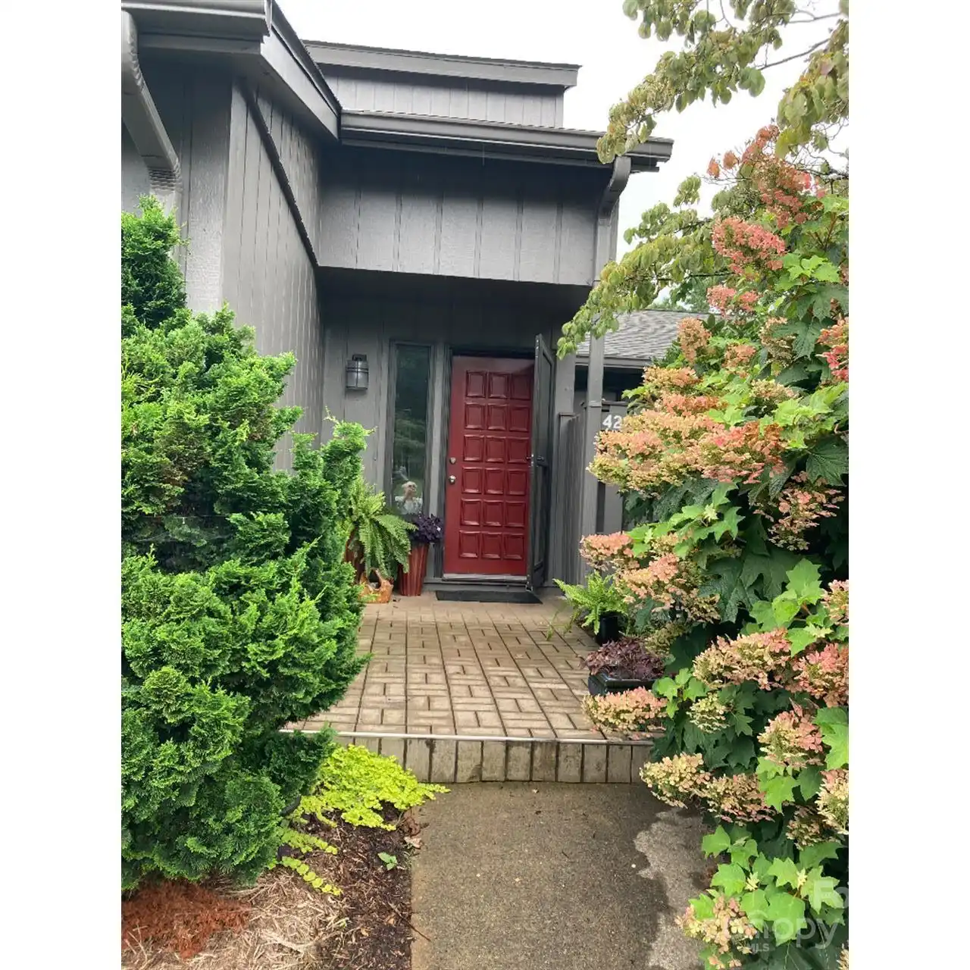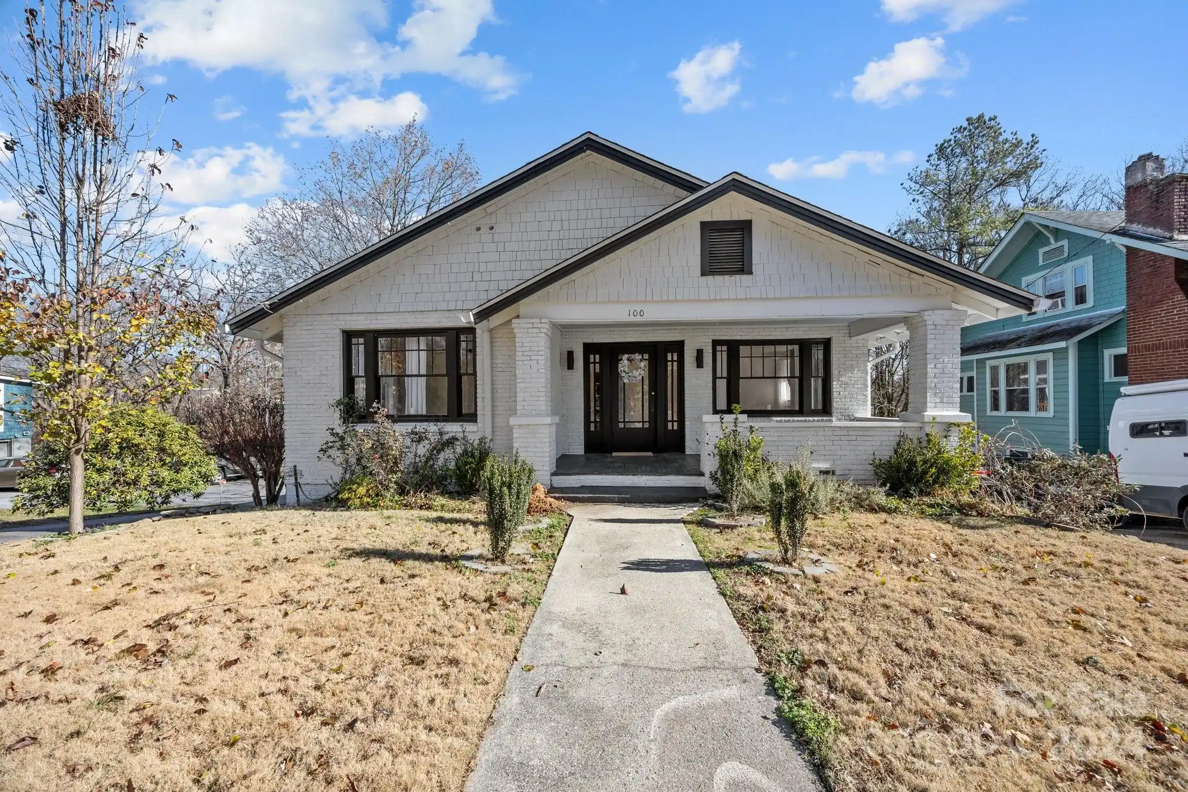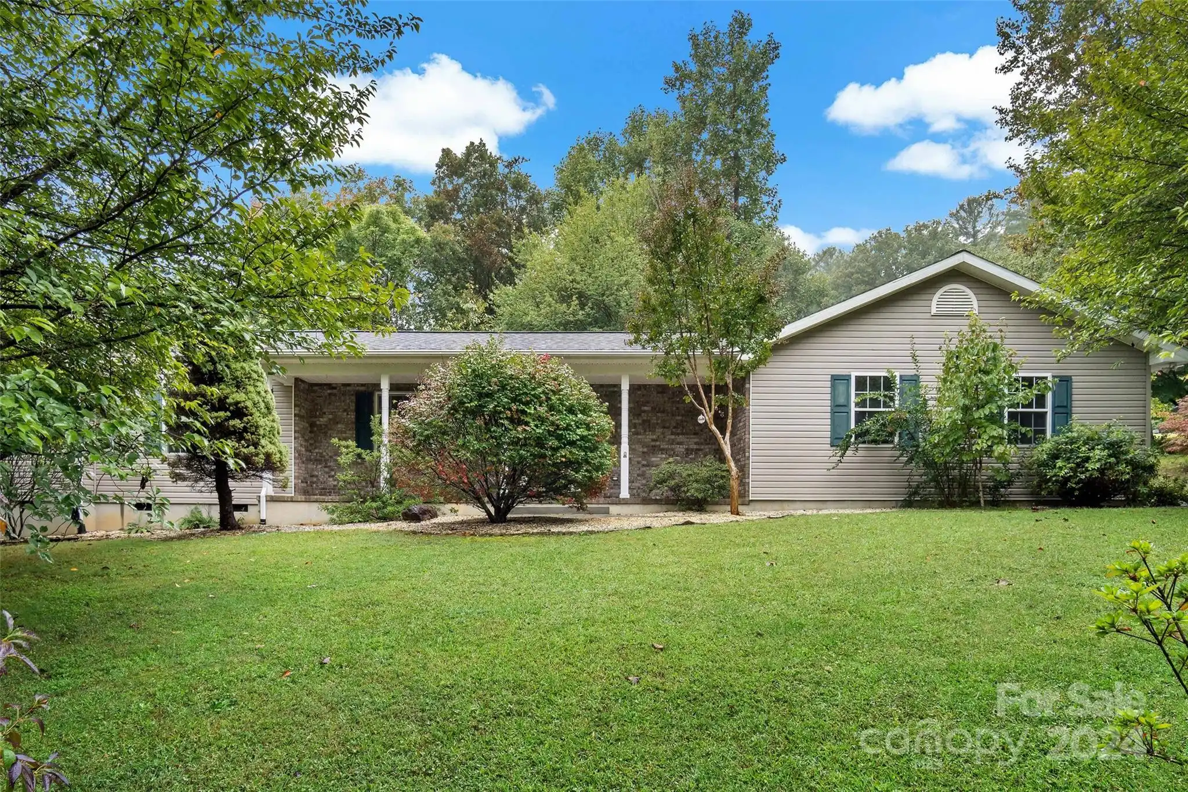Additional Information
Above Grade Finished Area
1179
Accessibility Features
Two or More Access Exits
Appliances
Dishwasher, Disposal, Electric Range, Exhaust Hood, Plumbed For Ice Maker, Refrigerator, Tankless Water Heater
Basement
Exterior Entry, Interior Entry
City Taxes Paid To
Asheville
Construction Type
Site Built
ConstructionMaterials
Hardboard Siding
Directions
Merrimon Ave north from downtown. Turn left on Maney Ave. House is third from last on the left.
Door Features
Insulated Door(s), Screen Door(s)
Down Payment Resource YN
1
Elementary School
Asheville City
Foundation Details
Basement, Other - See Remarks
Green Verification Count
1
Interior Features
Open Floorplan, Walk-In Closet(s)
Laundry Features
In Basement
Middle Or Junior School
Asheville
Mls Major Change Type
Temporarily Off Market
Parcel Number
9740-20-3029-00000
Patio And Porch Features
Deck, Other - See Remarks
Plat Reference Section Pages
0085/0007
Public Remarks
Amazing urban oasis in great neighborhood near downtown Asheville. This modern A-Frame boasts soaring cathedral ceiling, 3 bedrooms, 2 baths and a full, unfinished, walk-out basement with roughed in plumbing for third bath and kitchenette. Move into this home, and you will be a mere minutes from restaurants, brewery, grocery stores, great schools, North Asheville tailgate Market, hiking trails and UNCA. The home was built in 2007 & received an overhaul in 2018 with new granite counter tops, appliances, and hardwood floors throughout. Recent updates include new plumbing fixtures, window treatments, tank-less hot water heater, heat pump, and organic garden beds with whimsical garden terrace. Additional heated 80 sq ft upstairs not counted due to ceilings under 7 feet. Come take a look and enjoy the wrap around deck and views of Mt. Pisgah from the Kitchen window. Vacant and Move in Ready! Broker owned.
Restrictions
No Restrictions
Road Responsibility
Publicly Maintained Road
Sq Ft Total Property HLA
1179
SqFt Unheated Basement
884
Subdivision Name
Jackson Park
Syndicate Participation
Participant Options
Window Features
Insulated Window(s), Window Treatments









































