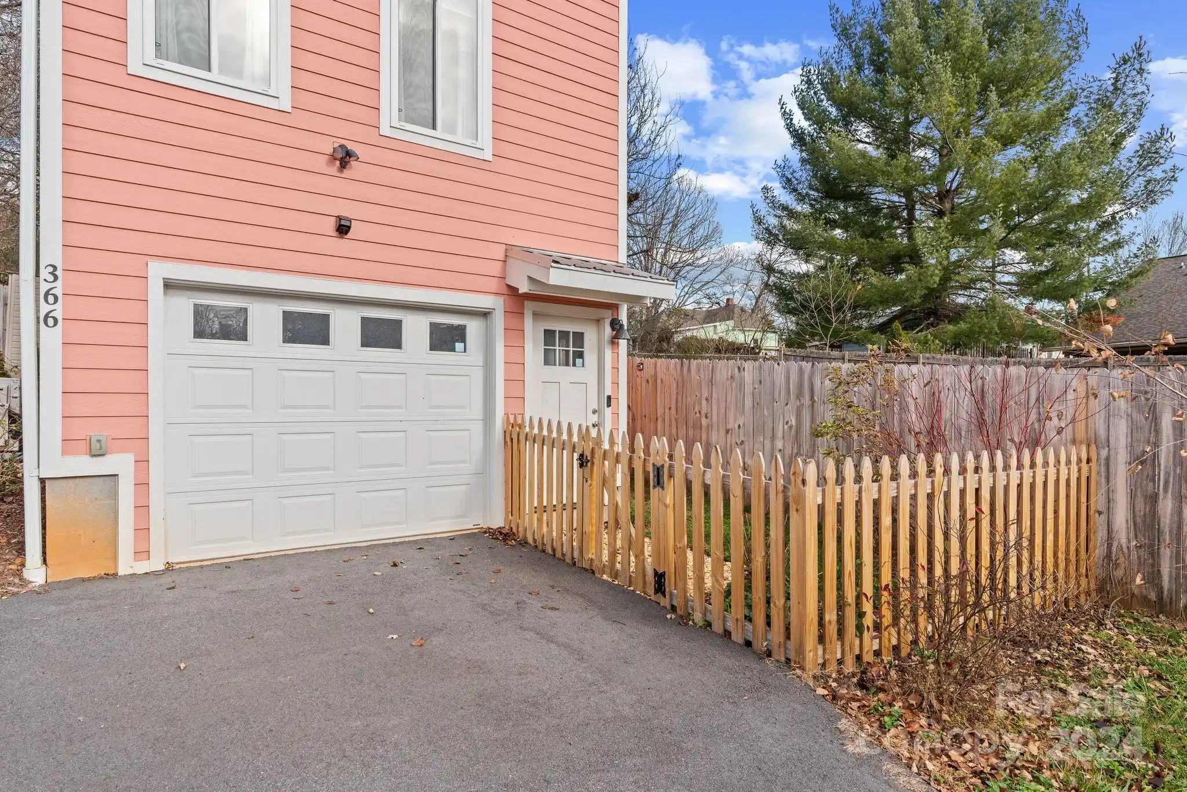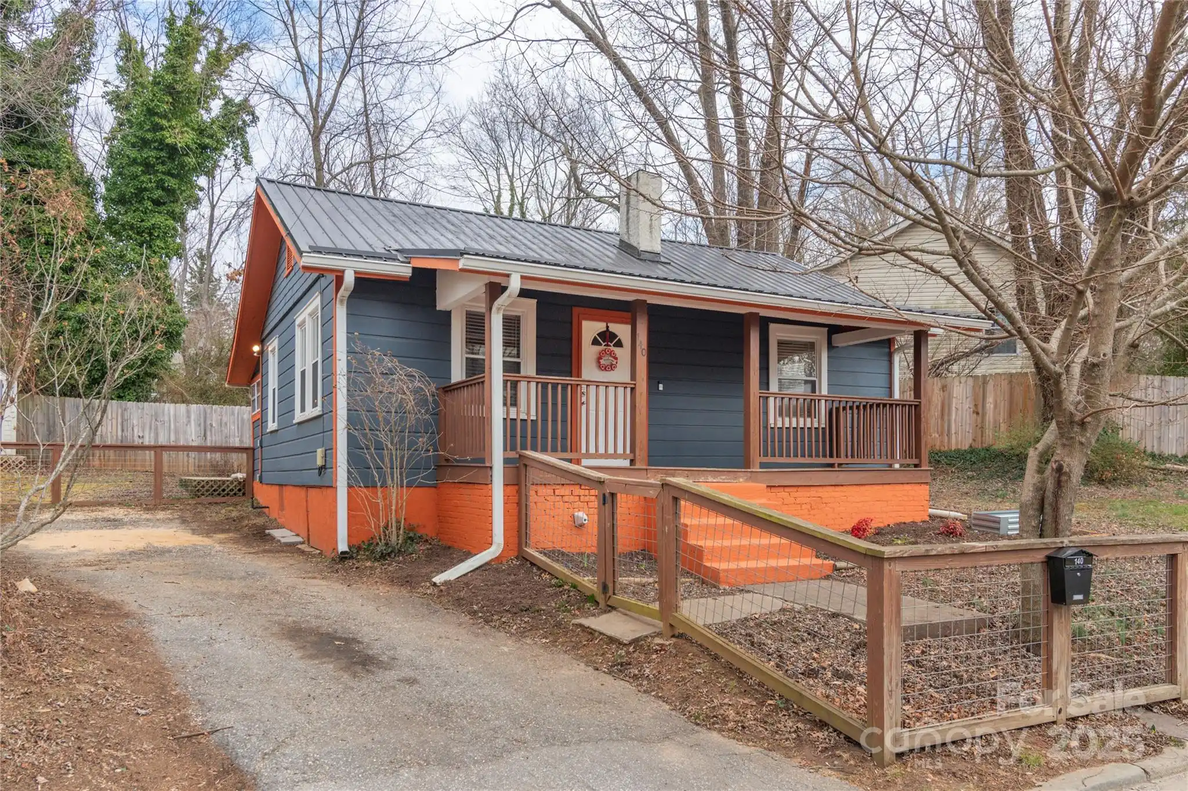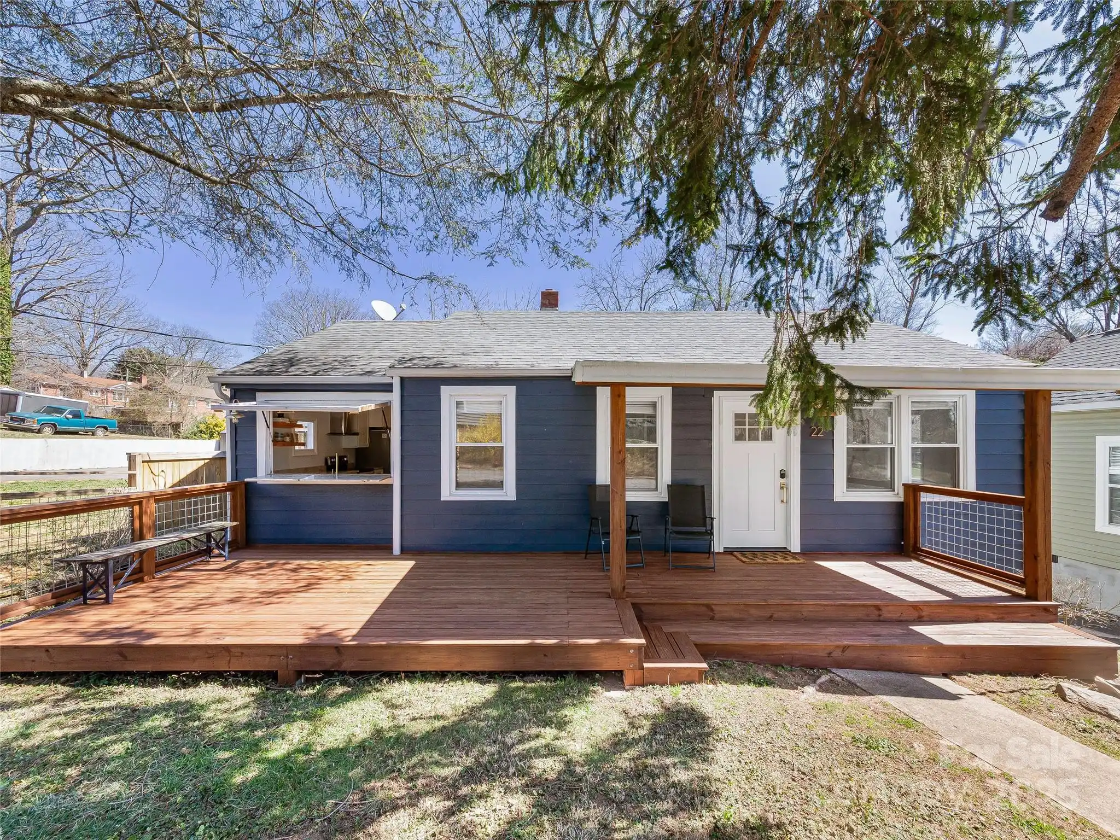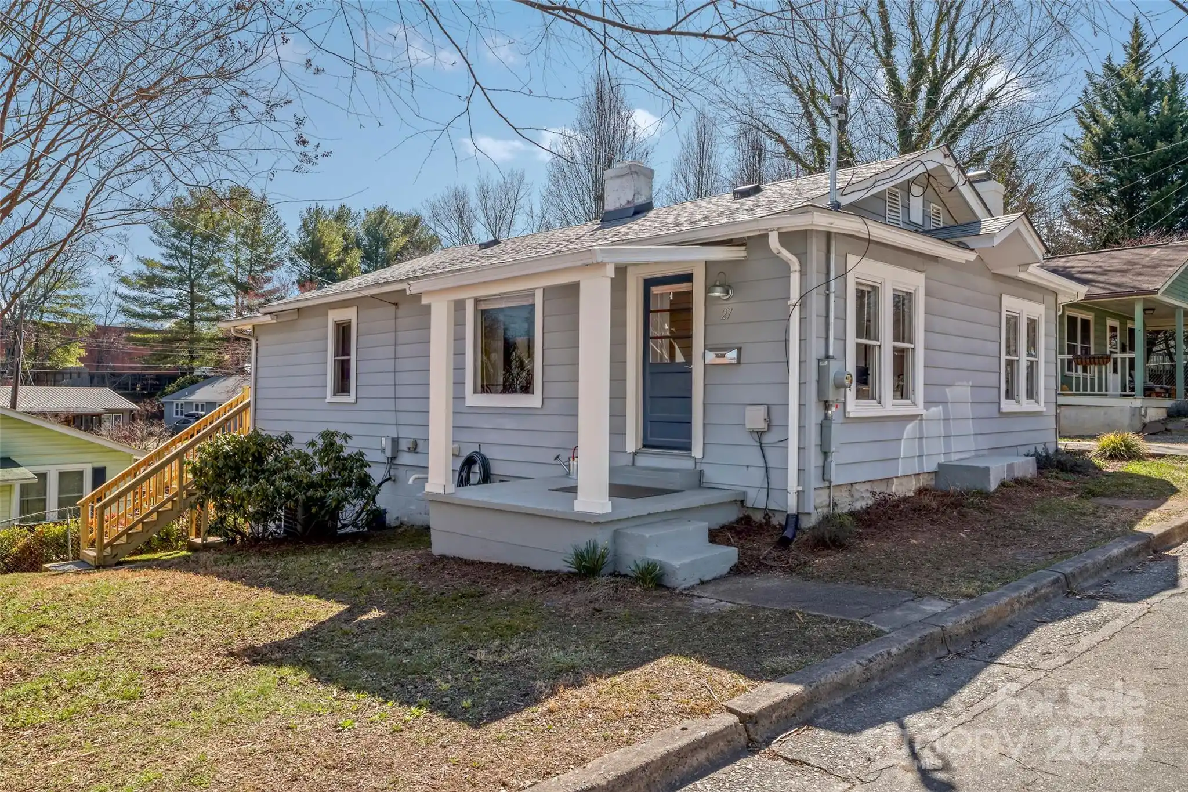Public Remarks
Welcome to this beautifully maintained 1927 gem, where historic charm meets modern convenience. The inviting 2-bedroom, 1-bathroom home has been thoughtfully updated while preserving its original character. Inside, you’ll find spacious bedrooms, a bright and airy living area, and tasteful upgrades throughout. Outside, enjoy a private, fenced-in yard with raised gardening beds. Parking is never an issue with a large driveway that accommodates up to 4 vehicles, additional street parking, plus an extra designated spot near the street. There is also ample storage space in the pull-down attic and backyard shed. With its charming, modern conveniences, and unbeatable location, this home is a true gem. Sellers updated quite a few things recently: new 10yr warranty roof, new exterior stucco, new stove, new insulation, new gutters, new concrete driveway, new deck, new landscaping, new kitchen counters! The oil furnace can also use biodiesel. There is a French drain surrounding the home as well.
Syndicate To
Apartments.com powered by CoStar, CarolinaHome.com, IDX, IDX_Address, Realtor.com


























