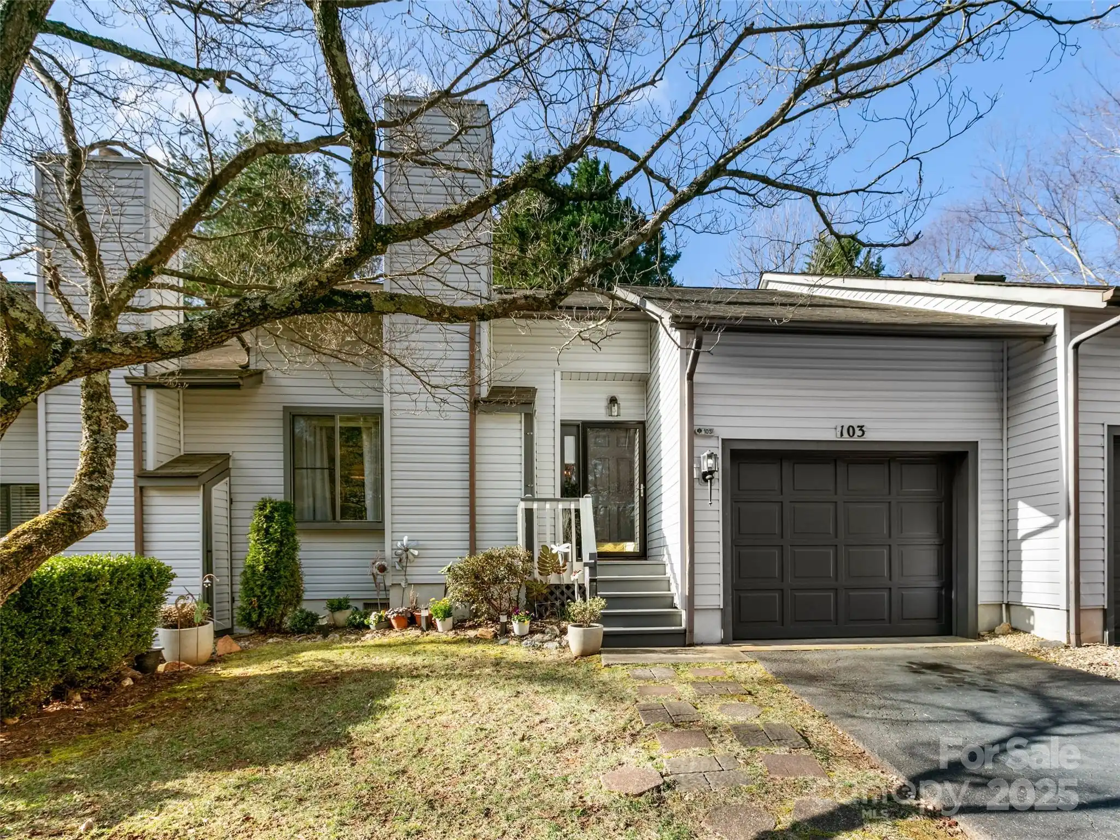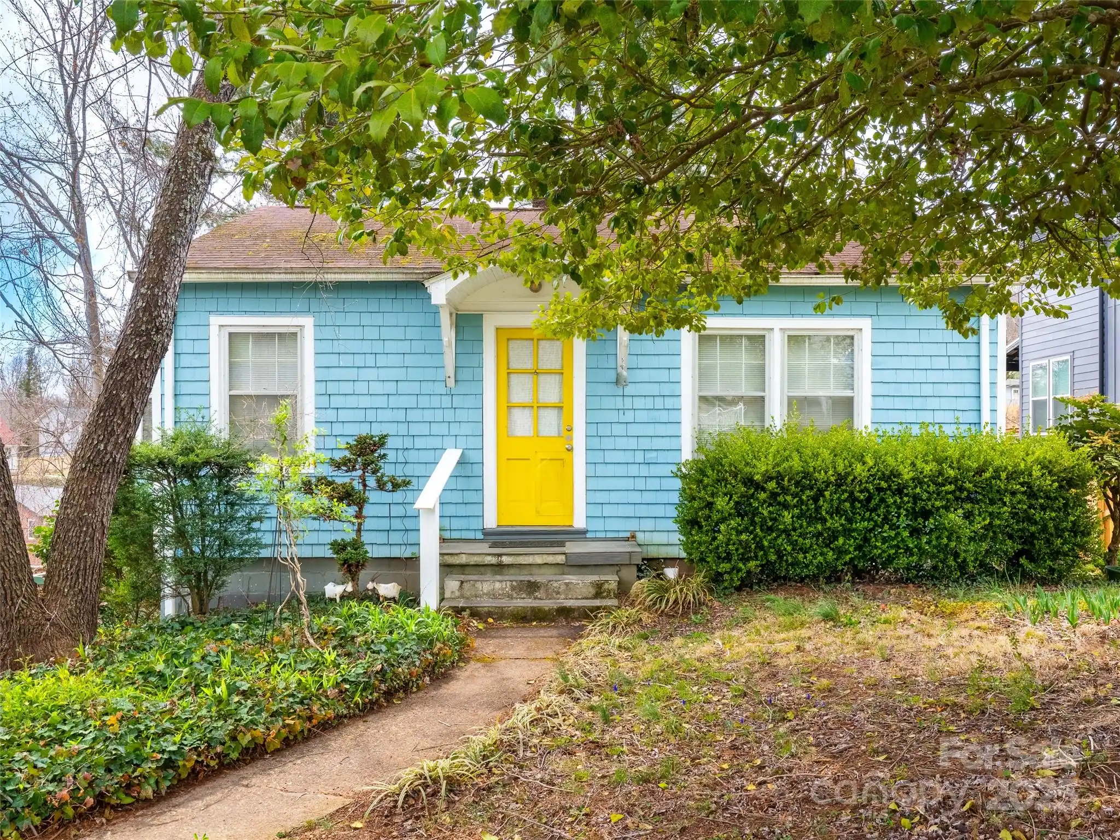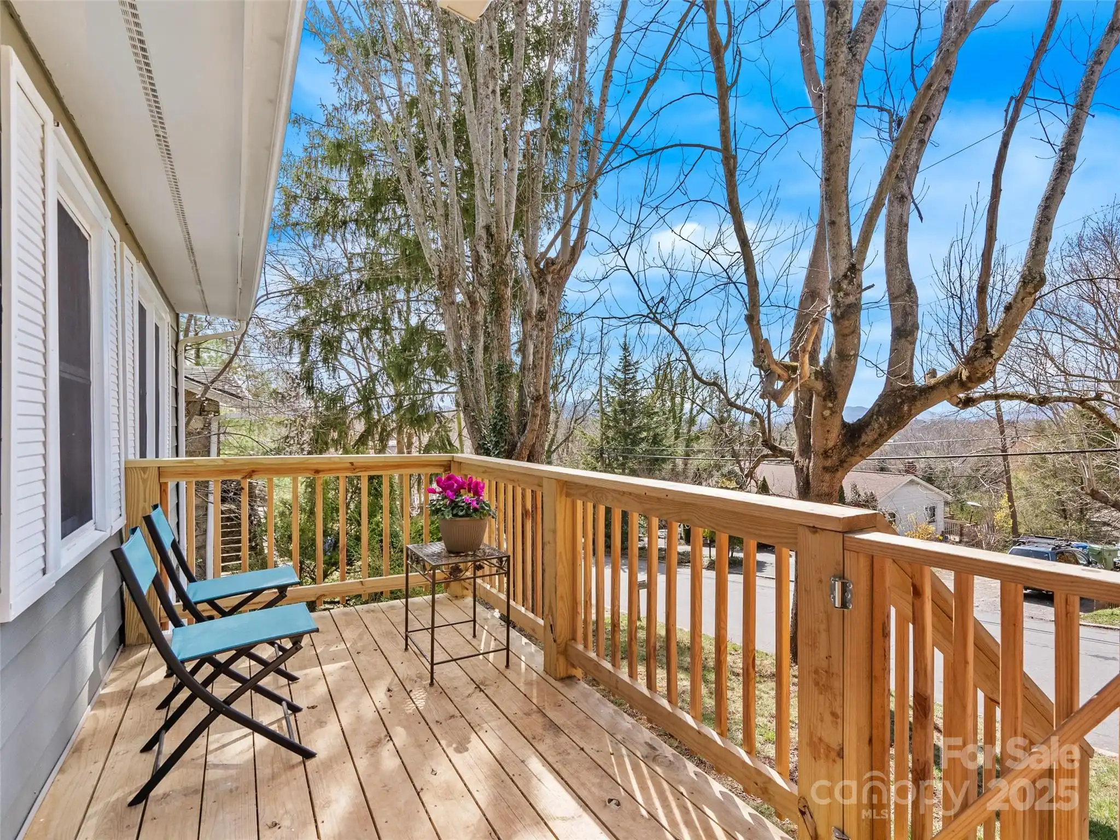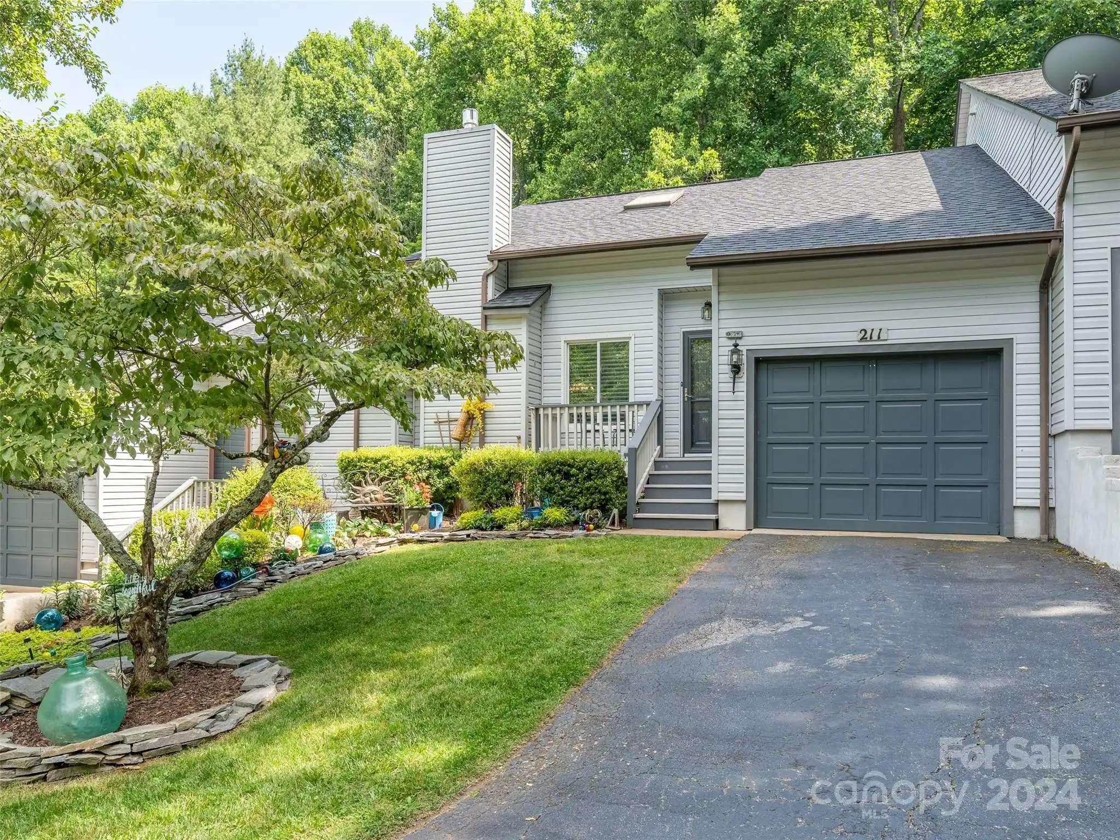Additional Information
Above Grade Finished Area
979
Appliances
Electric Oven, Electric Range, Electric Water Heater, Refrigerator, Washer/Dryer
Basement
Exterior Entry, Interior Entry, Unfinished
CCR Subject To
Undiscovered
City Taxes Paid To
Asheville
Construction Type
Site Built
ConstructionMaterials
Aluminum
Directions
GPS will get you here. LOOK FOR SIGN!
Down Payment Resource YN
1
Elementary School
Asheville City
Fireplace Features
Living Room
Foundation Details
Basement
Heating
Forced Air, Natural Gas
Laundry Features
Laundry Room, Main Level
Lot Features
Level, Paved, Wooded
Middle Or Junior School
Asheville
Mls Major Change Type
Under Contract-Show
Parcel Number
9638-24-0869-00000
Parking Features
Driveway, On Street
Patio And Porch Features
Covered, Deck, Front Porch
Public Remarks
ACCEPTING BACKUP OFFERS! Wow! This updated 1920s bungalow sits on a quiet street just off Haywood Rd., offering the best of West Asheville living with top restaurants, shops, and cafés—Biscuit Head is just four houses away! No car needed to enjoy local favorites like West End Bakery, Nine Mile, The Hop, Sunny Point Café, Tastee Diner & so much more! Blending timeless charm with tasteful modern updates, this 2-bed, 1-bath home features classic hardwood floors, a cozy living room fireplace, abundant natural light, and fresh, modern paint. The updated kitchen boasts stainless steel appliances, while the spacious laundry room adds convenience. The large unfinished basement offers plenty of room for extra storage and endless possibilities for this space. Enjoy a new back deck and brand new roof for peace of mind! A concrete driveway and low-maintenance yard complete the package. Don't miss this rare opportunity to own a home in one of Asheville’s most sought-after locations!
Restrictions
Deed, No Representation
Road Responsibility
Publicly Maintained Road
Road Surface Type
Concrete, Paved
Sq Ft Total Property HLA
979
SqFt Unheated Basement
979
Syndicate Participation
Participant Options
Syndicate To
Apartments.com powered by CoStar, IDX, IDX_Address, Realtor.com
Virtual Tour URL Branded
https://galleries.page.link/WrfFv
Virtual Tour URL Unbranded
https://galleries.page.link/WrfFv








































