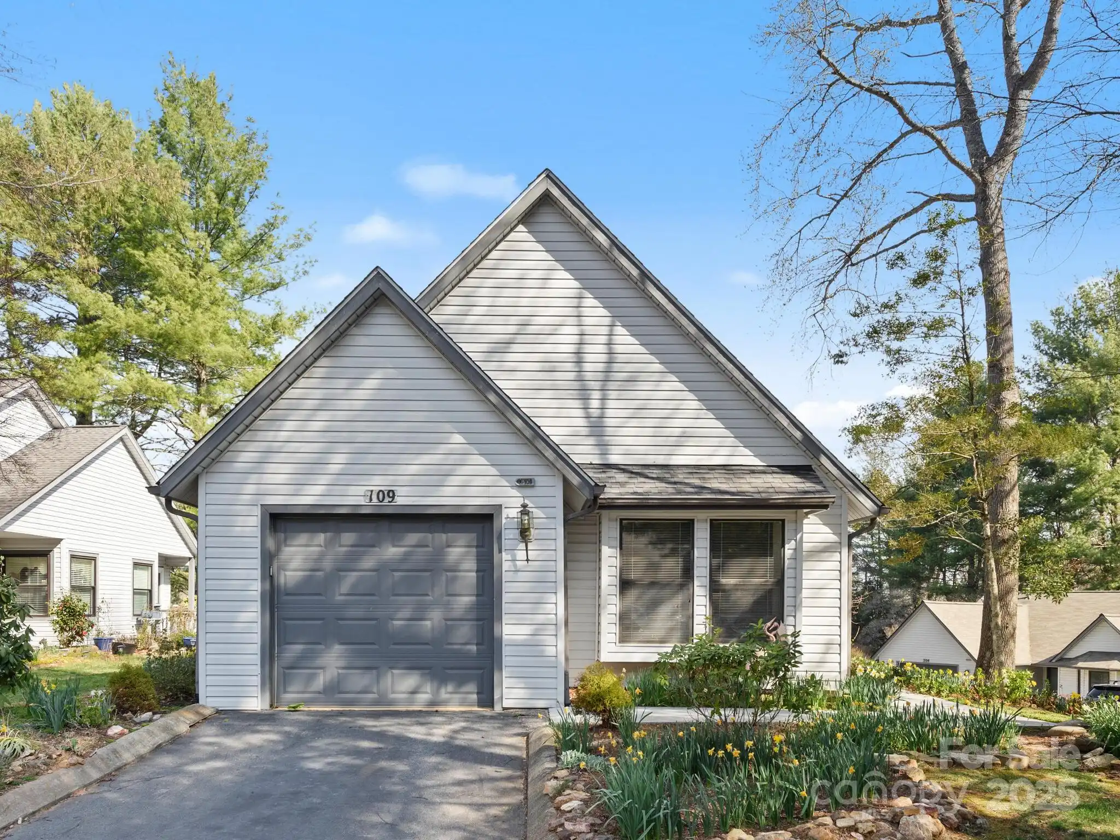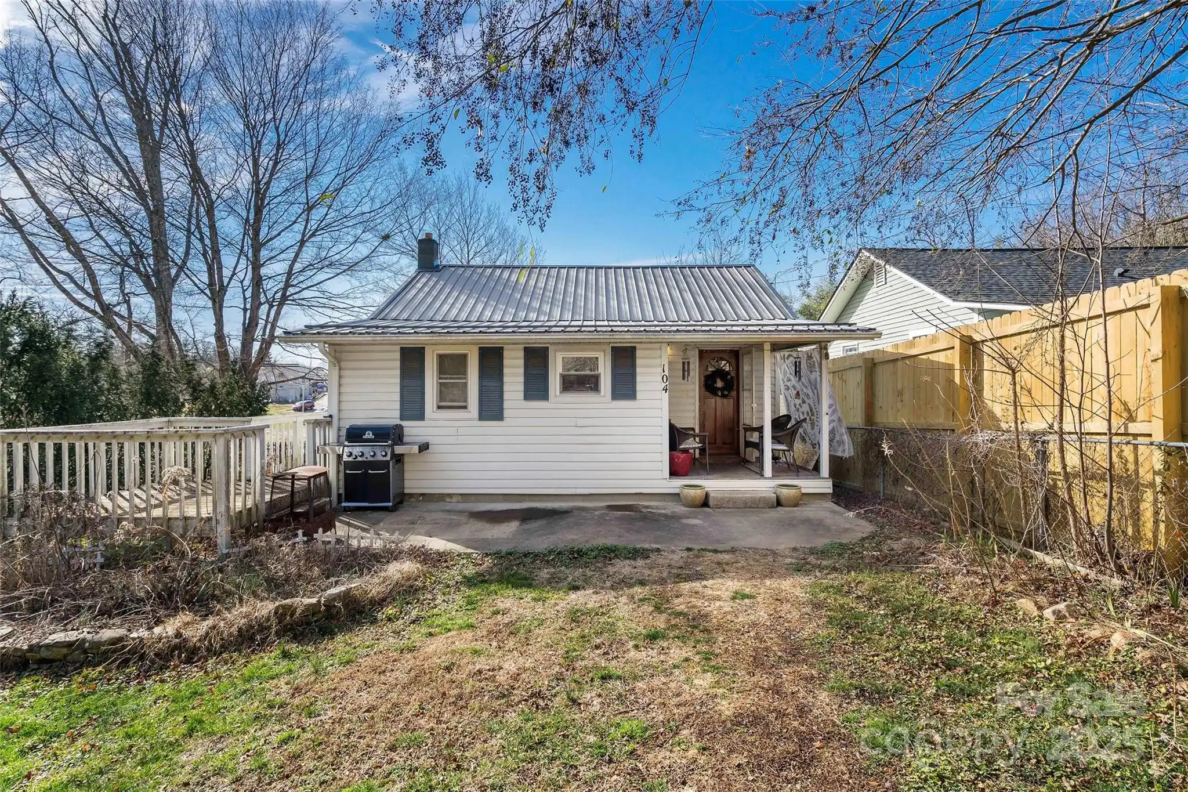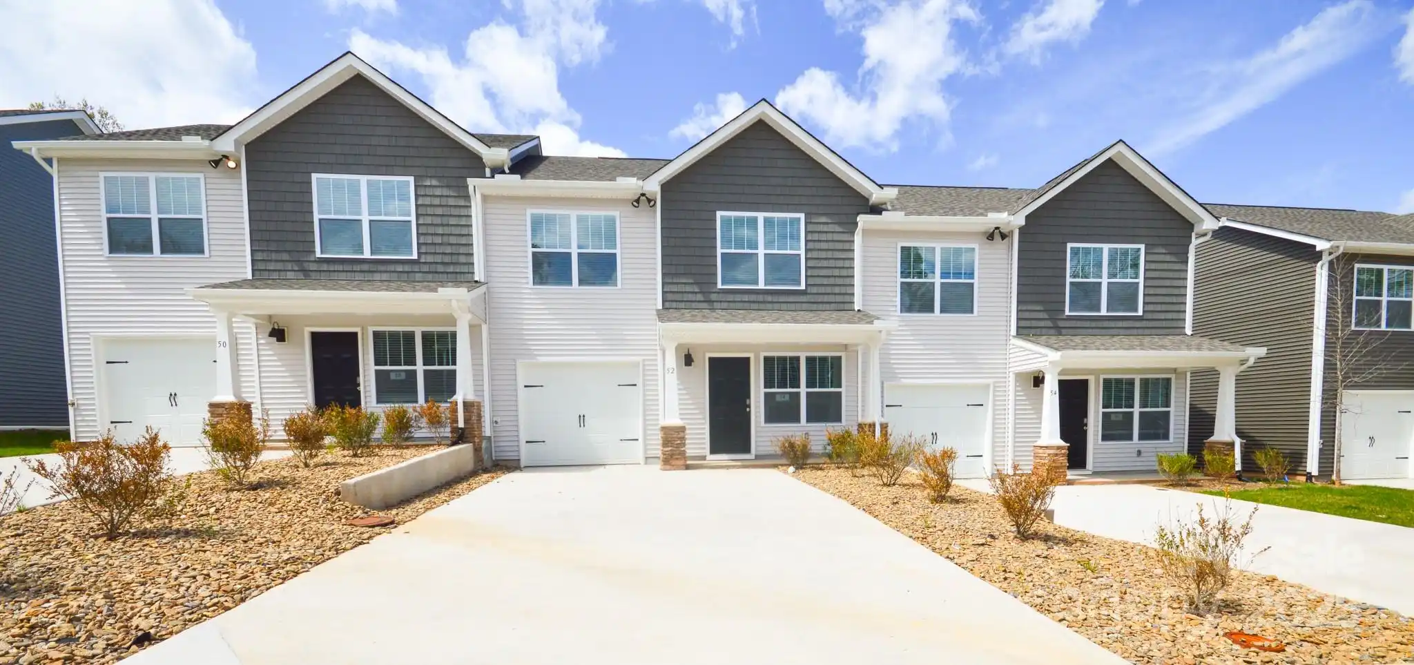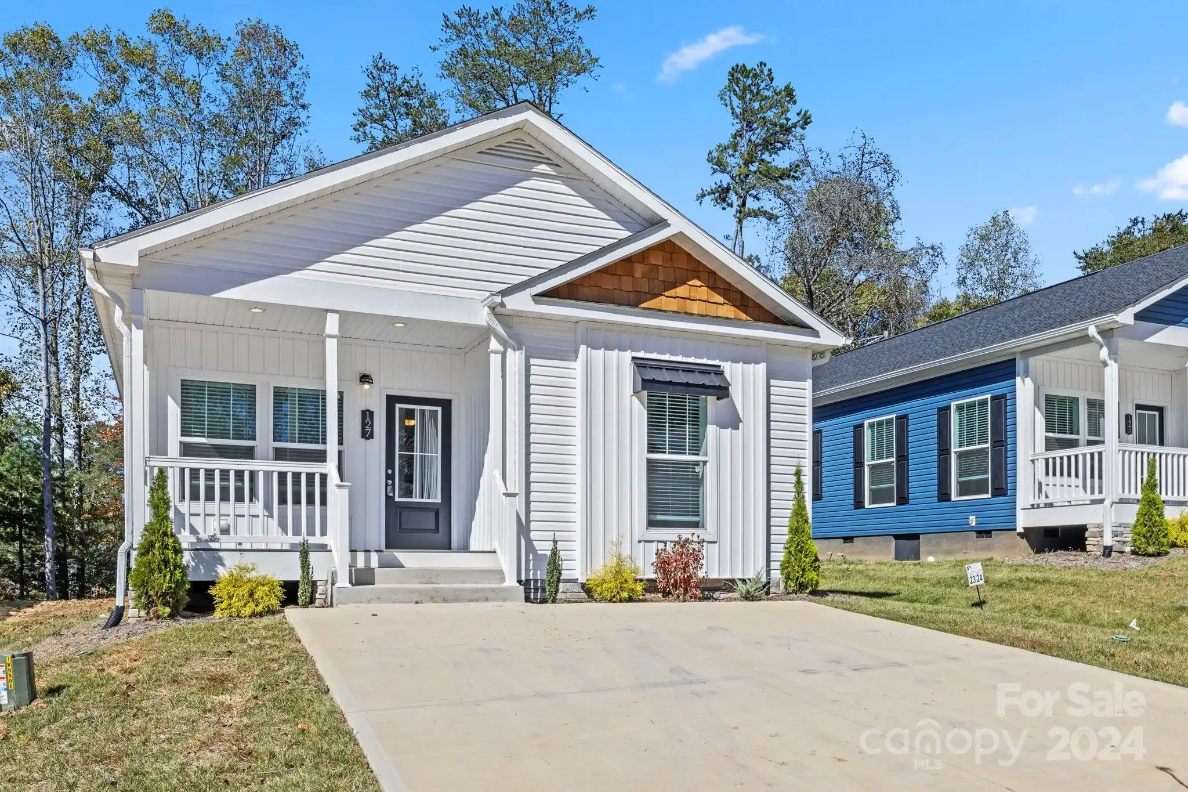Additional Information
Above Grade Finished Area
1520
Additional Parcels YN
false
Appliances
Dishwasher, Electric Range, Electric Water Heater, Microwave, Refrigerator, Self Cleaning Oven, Washer/Dryer
Association Annual Expense
1500.00
Association Fee Frequency
Quarterly
Association Name
Melissa Shook
Association Phone
828-768-1706
City Taxes Paid To
Asheville
Community Features
Sidewalks, Walking Trails
Construction Type
Off Frame Modular
ConstructionMaterials
Hardboard Siding
Directions
Located on backside of Kenilworth Cottages, off Aurora. 2 Dedicated an numbered spaces are in front of unit for ease of showing. Also, additional guest parking for 3 cars is located in front of Kenilworth Cottages community on Aurora.
Door Features
Sliding Doors
Down Payment Resource YN
1
Elementary School
Haw Creek
Exterior Features
Lawn Maintenance
Flooring
Carpet, Tile, Wood
Foundation Details
Crawl Space
HOA Subject To Dues
Mandatory
Interior Features
Attic Stairs Pulldown, Entrance Foyer, Kitchen Island, Open Floorplan, Pantry, Storage, Walk-In Closet(s)
Laundry Features
In Hall, Upper Level
Middle Or Junior School
AC Reynolds
Mls Major Change Type
Price Decrease
Other Parking
2 assigned parking spaces in front of home. 3 overflow spaces at front of community.
Parcel Number
9648-96-6773-00000
Patio And Porch Features
Covered, Deck, Front Porch, Rear Porch
Previous List Price
405000
Public Remarks
5K PRICE IMPROVEMENT! Free Standing Home with Lock & Leave Simplicity - lawn maintenance included! This beautifully maintained, freshly painted 2-story home in historic Kenilworth is nestled in a quiet neighborhood yet minutes from vibrant DT Asheville, the location is unbeatable. Relax on the covered front porch or take in serene green space & walking trail views from the private back deck. Inside, 9-ft ceilings, hardwood floors & an open layout create an inviting space. The spacious kitchen boasts a large island, stainless appliances, ample counter space, soft-close cabinetry, under-cabinet lighting & pantry. A half-bath completes the main level. Upstairs, find 3 bedrooms & 2 baths including primary suite with walk-in closet & ensuite bath. 2 dedicated parking spots + guest parking & a large lined crawl space—perfect for bikes/kayaks. Built for efficiency - cement board siding, 2x6 exterior walls & dual HVAC units. Great for investor's rental portfolio! 360 tour available!
Road Responsibility
Publicly Maintained Road
Road Surface Type
Asphalt, Paved
Sq Ft Total Property HLA
1520
Subdivision Name
Kenilworth
Syndicate Participation
Participant Options
Syndicate To
Apartments.com powered by CoStar, CarolinaHome.com, IDX, IDX_Address, Realtor.com
Utilities
Cable Available, Electricity Connected, Underground Utilities, Wired Internet Available
Virtual Tour URL Branded
https://singlepointmedia.hd.pics/129-Aurora-Dr-1
Virtual Tour URL Unbranded
https://singlepointmedia.hd.pics/129-Aurora-Dr-1
















































