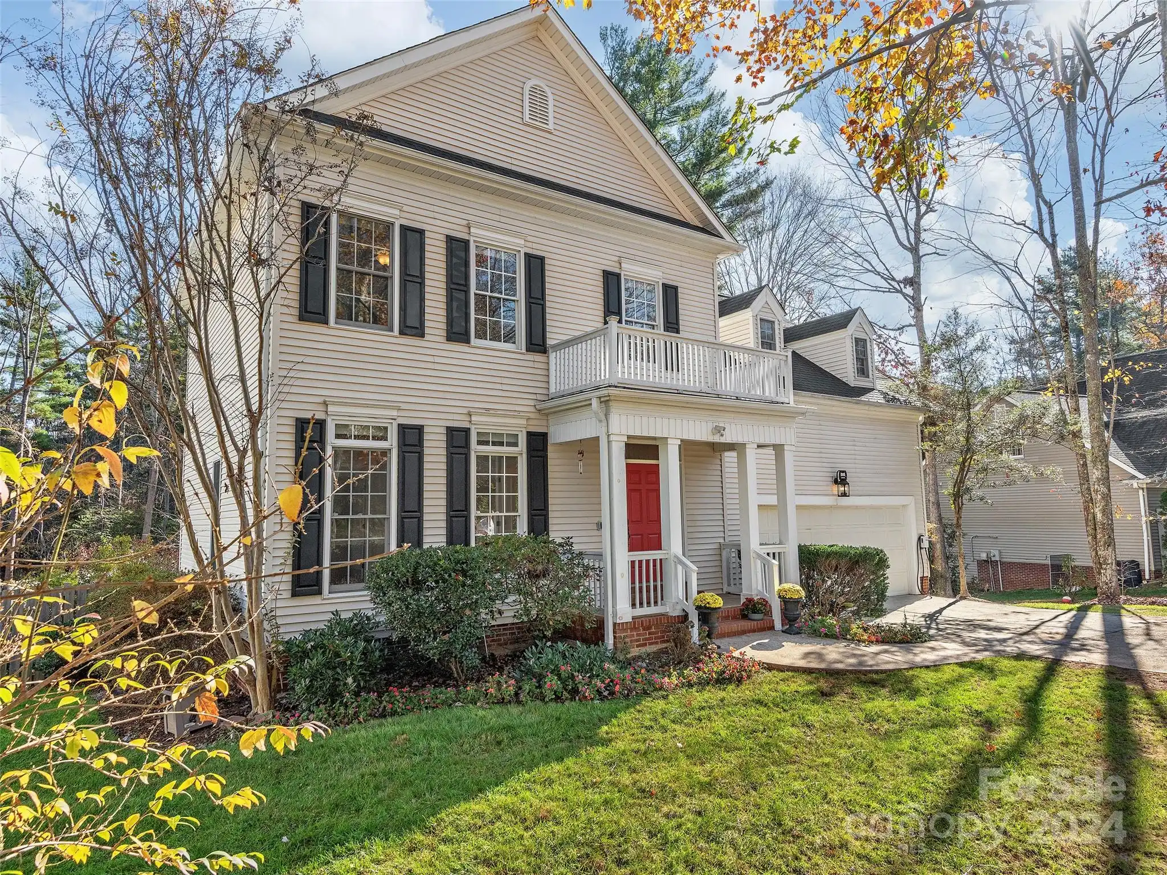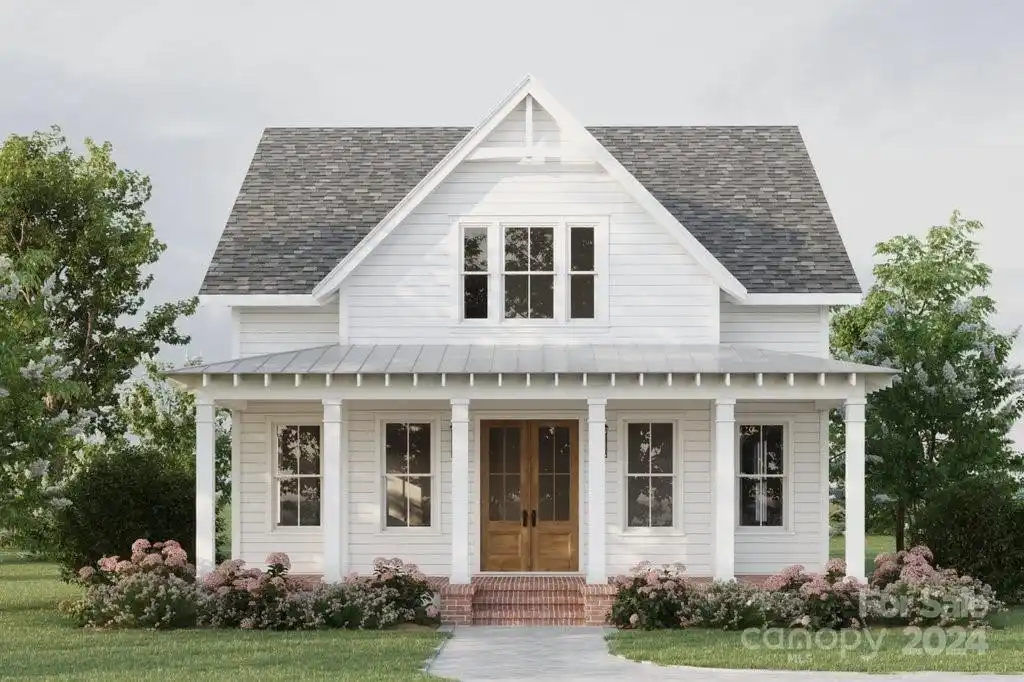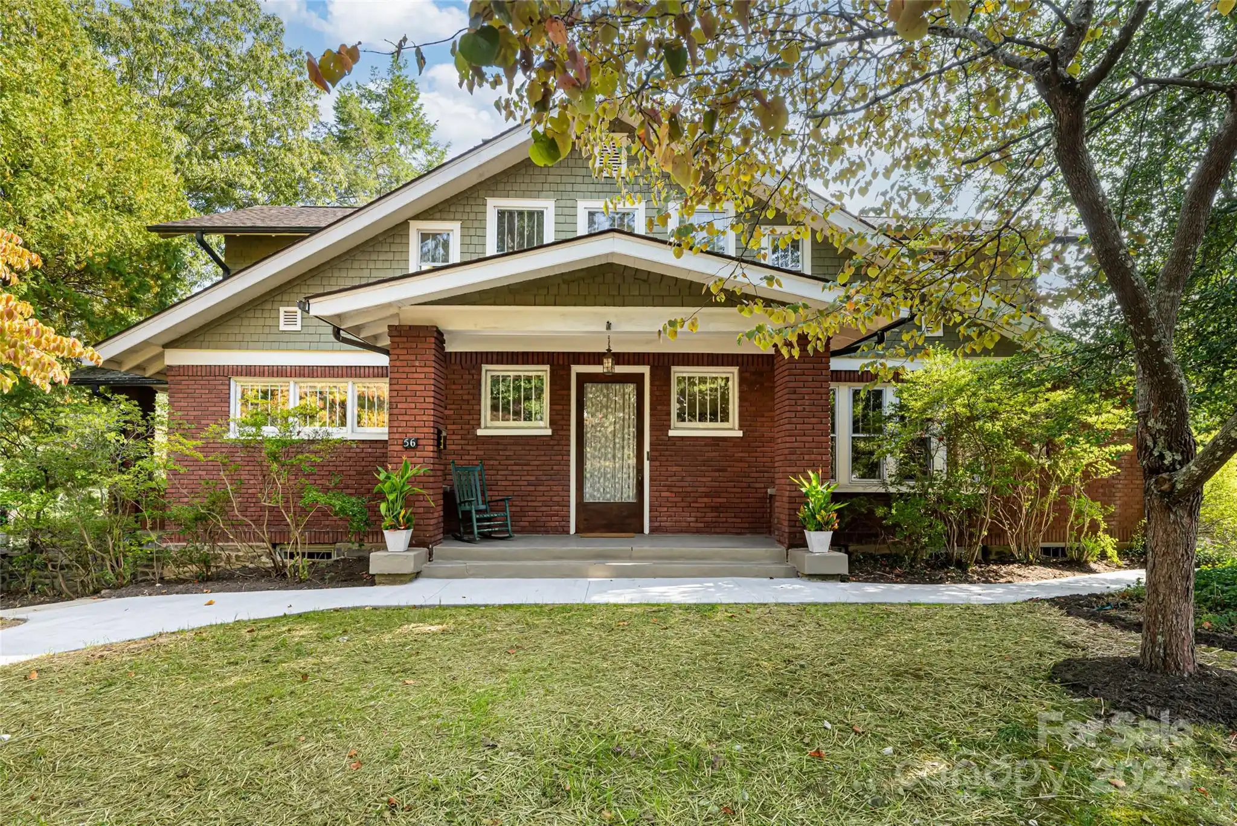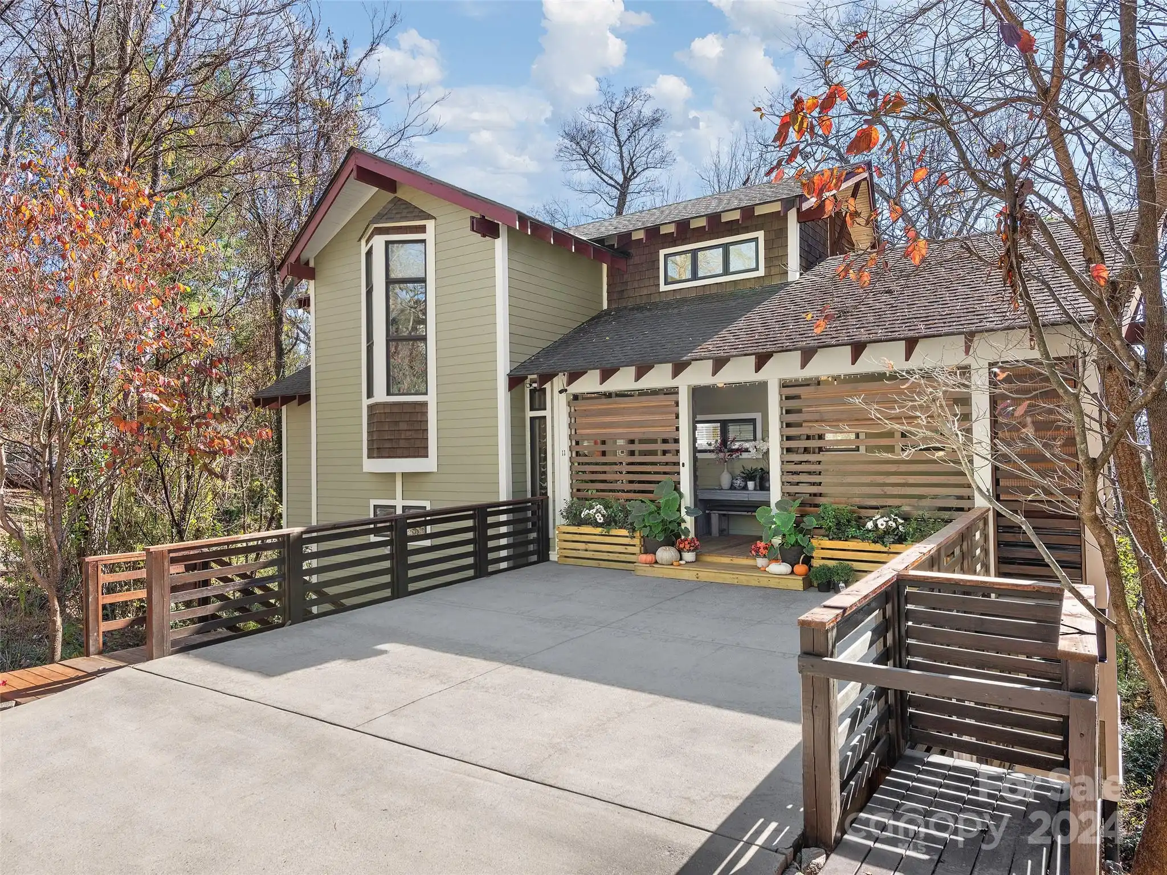Additional Information
Above Grade Finished Area
2262
Appliances
Convection Oven, Dishwasher, Disposal, Dual Flush Toilets, ENERGY STAR Qualified Dishwasher, ENERGY STAR Qualified Refrigerator, Exhaust Hood, Gas Water Heater, Induction Cooktop, Oven, Refrigerator with Ice Maker, Tankless Water Heater, Washer/Dryer
Basement
Daylight, Exterior Entry, Finished, Full, Storage Space, Walk-Out Access, Walk-Up Access
Below Grade Finished Area
993
CCR Subject To
Undiscovered
City Taxes Paid To
Asheville
Construction Type
Site Built
ConstructionMaterials
Synthetic Stucco, Other - See Remarks
Cooling
Central Air, Electric, Heat Pump, Zoned
Development Status
Completed
Door Features
Insulated Door(s), Pocket Doors, Screen Door(s), Sliding Doors
Elementary School
Asheville City
Fireplace Features
Living Room, Wood Burning
Flooring
Concrete, Tile, Wood
Foundation Details
Basement
Green Sustainability
Advanced Framing
Green Verification Count
1
Heating
Central, Electric, Heat Pump, Radiant Floor, Sealed Combustion Fireplace, Zoned
Interior Features
Attic Stairs Pulldown, Built-in Features, Entrance Foyer, Garden Tub, Kitchen Island, Open Floorplan, Pantry, Storage, Walk-In Closet(s)
Laundry Features
Electric Dryer Hookup, In Basement, Laundry Closet, Multiple Locations, Upper Level, Washer Hookup, Other - See Remarks
Lot Features
Cleared, Infill Lot
Middle Or Junior School
Asheville
Mls Major Change Type
Under Contract-Show
Parcel Number
964895428900000
Parking Features
Driveway, On Street
Patio And Porch Features
Covered, Deck, Patio, Porch, Rear Porch, Screened
Plat Reference Section Pages
12/18
Public Remarks
Welcome to this stunning new construction home in the highly sought-after Kenilworth neighborhood of Asheville. This beautiful residence boasts a custom kitchen with Bosch appliances and sleek quartz countertops, perfect for culinary enthusiasts. The open floor plan flows to the dining area with ample windows, to a charming wood-burning fireplace in the living area, providing a cozy ambiance that fits in with the beautiful neighborhood. The spacious primary bath features heated floors and skylights. Oak hardwood floors throughout, add warmth to every room. The finished basement offers additional living space, ideal for a media room, office, or recreation area. In fact, it is already plumbed to add a kitchen! Unique finishes and thoughtful details are found throughout the home, making it truly one-of-a-kind. Adjacent lot available.
Road Responsibility
Publicly Maintained Road
Road Surface Type
Asphalt, Paved
Security Features
Radon Mitigation System
Sq Ft Total Property HLA
3255
SqFt Unheated Basement
185
Subdivision Name
Kenilworth
Syndicate Participation
Participant Options
Utilities
Cable Available, Electricity Connected, Gas, Underground Utilities, Wired Internet Available
Virtual Tour URL Branded
https://my.matterport.com/show/?m=vDegZmFovDd&
Virtual Tour URL Unbranded
https://my.matterport.com/show/?m=vDegZmFovDd&
Window Features
Insulated Window(s), Skylight(s)














































