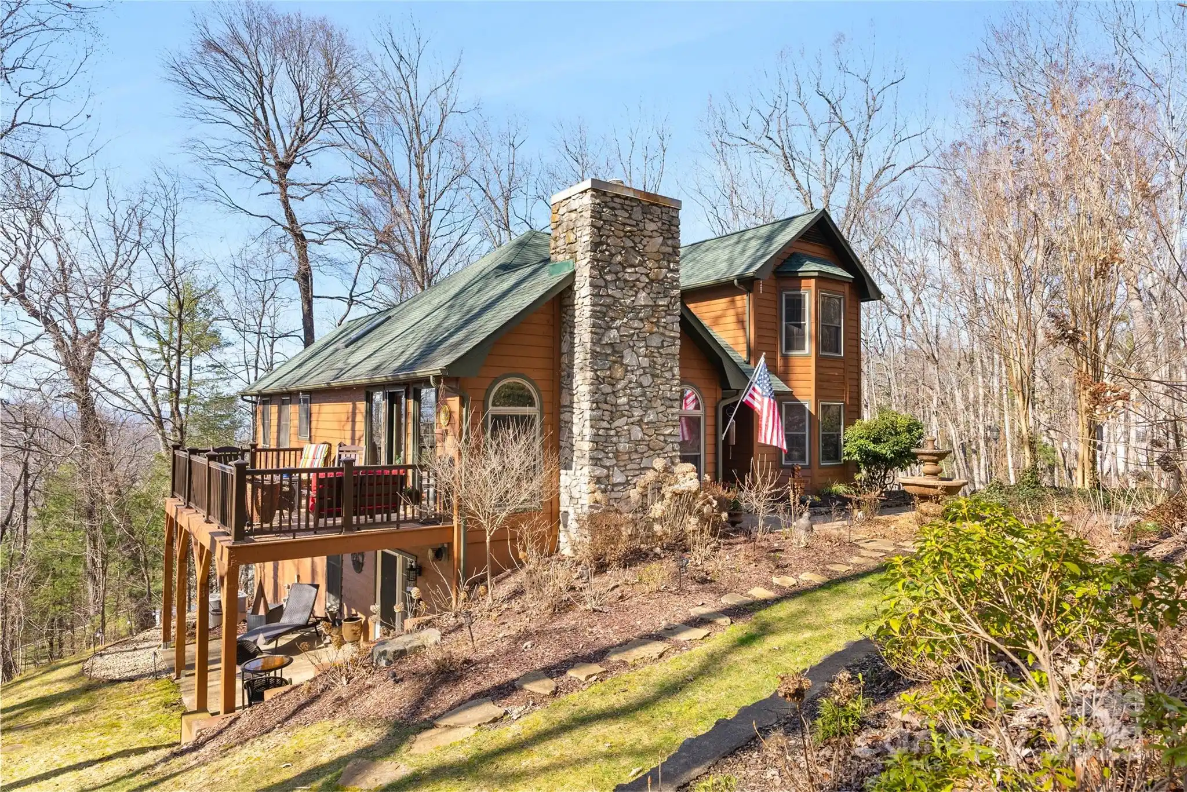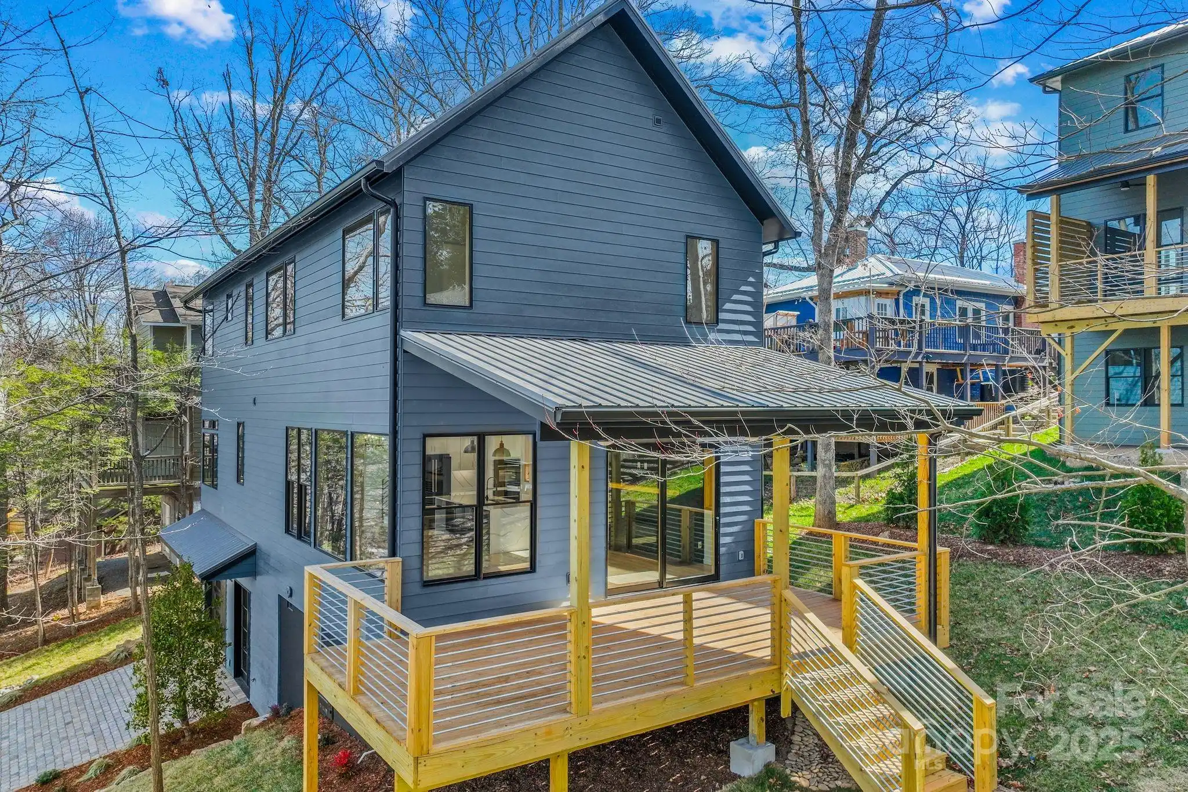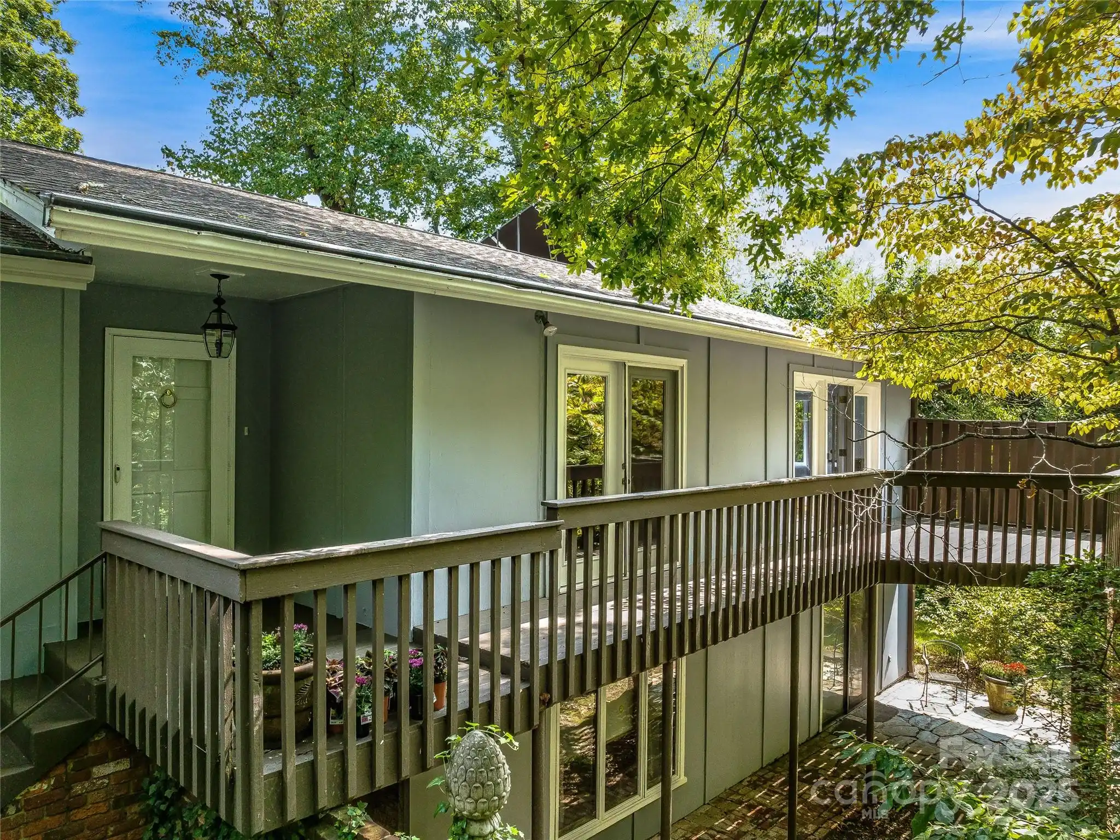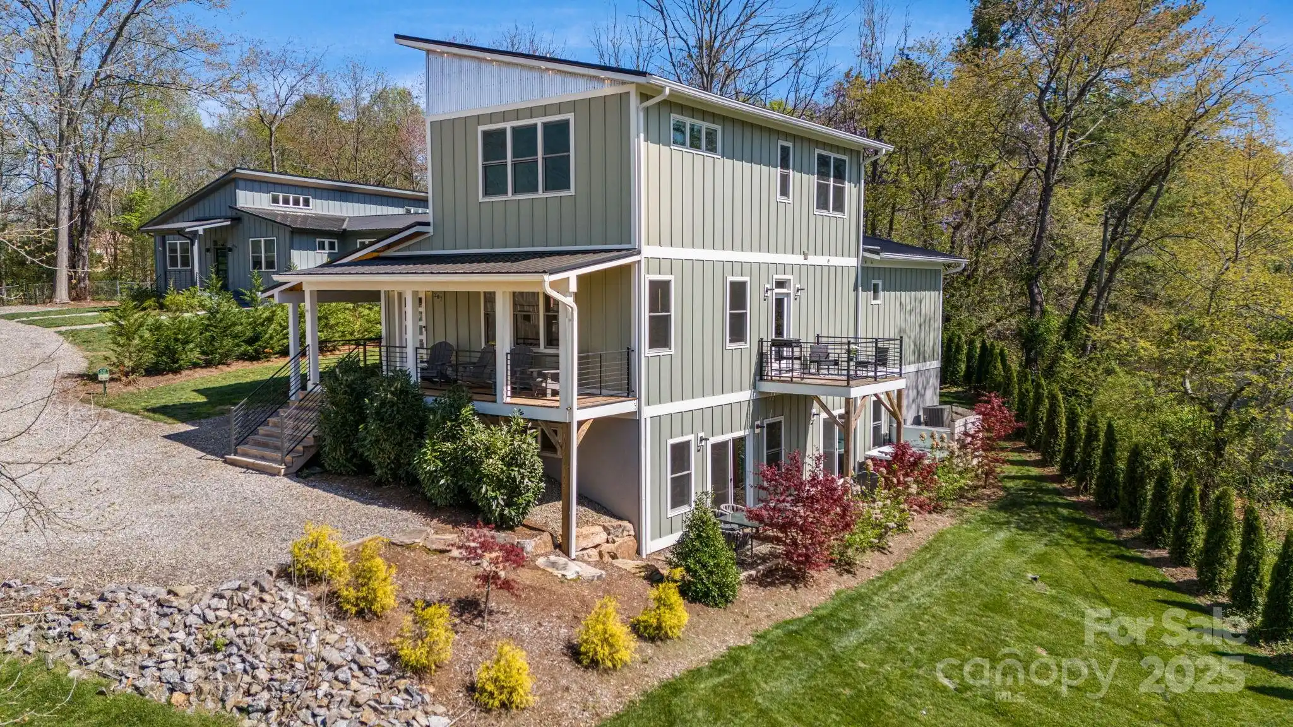Additional Information
Above Grade Finished Area
2607
Appliances
Dishwasher, Disposal, Electric Oven, Filtration System, Gas Range, Gas Water Heater, Microwave, Plumbed For Ice Maker, Refrigerator, Washer/Dryer
Association Annual Expense
825.00
Association Fee Frequency
Annually
Association Name
First Service Residential
Basement
Daylight, Exterior Entry, Finished, Full, Interior Entry, Walk-Out Access, Walk-Up Access
Below Grade Finished Area
995
City Taxes Paid To
Asheville
Community Features
Clubhouse, Playground, Sidewalks, Street Lights, Tennis Court(s), Walking Trails
Construction Type
Site Built
ConstructionMaterials
Vinyl
Cooling
Central Air, Electric, Multi Units
CumulativeDaysOnMarket
133
Directions
GPS will take you there. Biltmore Park to Columbine Rd to Woodvine. Or, Overlook Rd to Pinchot to Woodvine Rd.
Door Features
French Doors, Sliding Doors
Elementary School
Estes/Koontz
Fireplace Features
Family Room, Gas, Gas Log
Flooring
Laminate, Tile, Wood
Foundation Details
Basement
HOA Subject To Dues
Mandatory
Heating
Central, Forced Air, Natural Gas
Interior Features
Built-in Features, Cable Prewire, Pantry, Split Bedroom, Walk-In Closet(s), Walk-In Pantry
Laundry Features
Laundry Room, Sink, Upper Level
Lot Features
Level, Private, Wooded
Middle Or Junior School
Valley Springs
Mls Major Change Type
Price Decrease
Parcel Number
9645-51-7641-00000
Parking Features
Electric Vehicle Charging Station(s), Attached Garage, Garage Faces Front
Patio And Porch Features
Deck
Previous List Price
1200000
Public Remarks
Simple pleasures await in this impressive Biltmore Park home! Whipping up delicious meals in the open kitchen, gathering for the holidays in the dining room or simply relaxing in the living room or cozy family room w/ gas fireplace. Hardwood floors and LVP throughout. Laundry room w/ sink. Finished walk-out basement w/ fam room, built-ins, media room and full bath. Step outside and you are greeted by a delightful open deck w/ cable railing overlooking the level fenced yard with direct access to the picturesque greenway that leads to TC Roberson K-12 schools and the ever popular community pool/clubhouse/playground. Nestled in the heart of south Asheville’s premier neighborhood , this home offers four spacious bedrooms including a private owner’s retreat with tiled bath & adjoining office/den. New roof (’15), furnaces (’18 & ’22), gas stove & microwave (’22), water heater (’22), EV charger & upgraded fixtures make this a rare opportunity to move right in!
Restrictions
Architectural Review
Road Responsibility
Publicly Maintained Road
Road Surface Type
Concrete, Paved
Security Features
Carbon Monoxide Detector(s), Radon Mitigation System, Security System
Sq Ft Total Property HLA
3602
Subdivision Name
Biltmore Park
Syndicate Participation
Participant Options
Syndicate To
IDX, IDX_Address, Realtor.com
Utilities
Cable Available, Electricity Connected, Fiber Optics, Gas, Underground Power Lines, Underground Utilities
Virtual Tour URL Branded
https://youtu.be/7zWUbIHwQb4
Virtual Tour URL Unbranded
https://youtu.be/7zWUbIHwQb4
Window Features
Window Treatments


















































