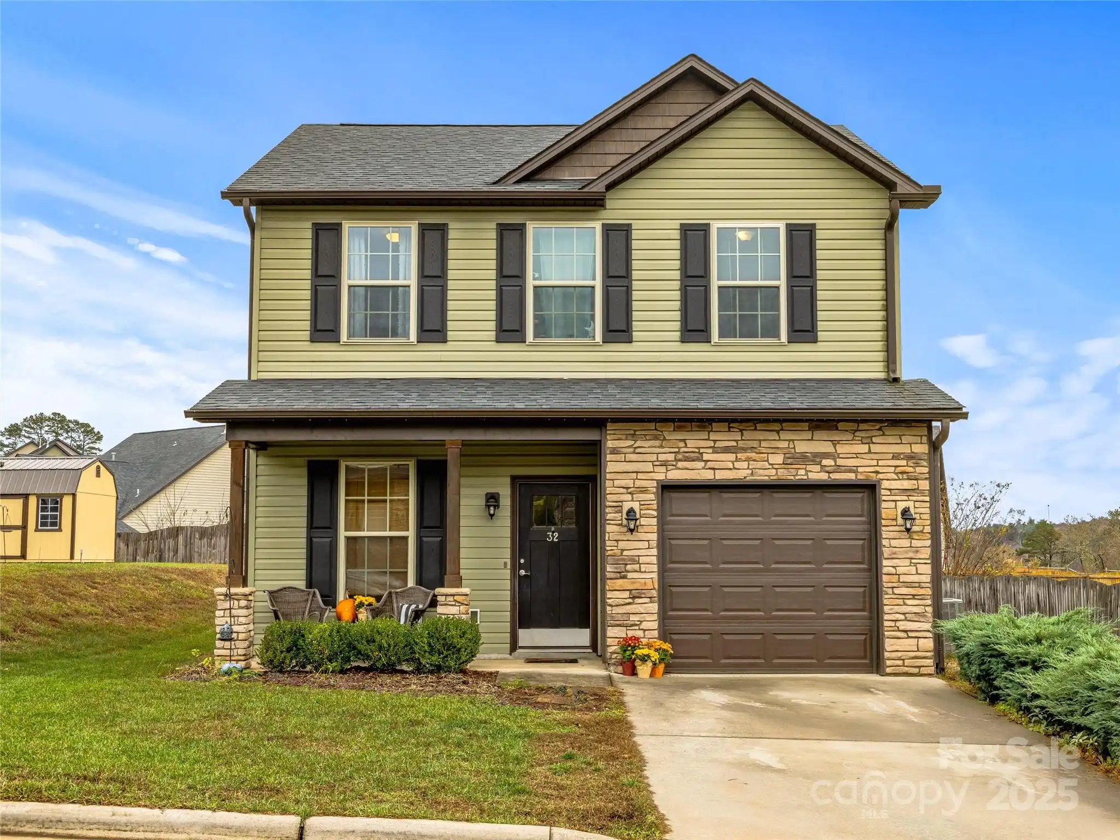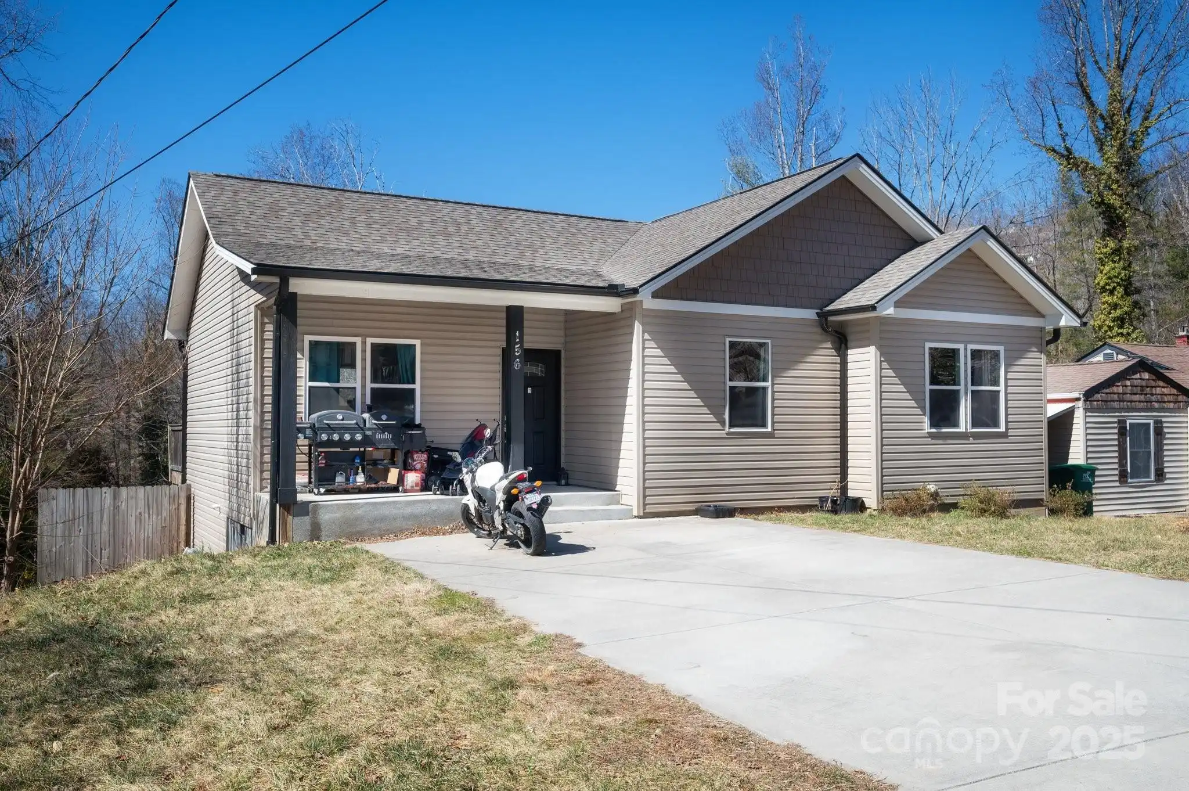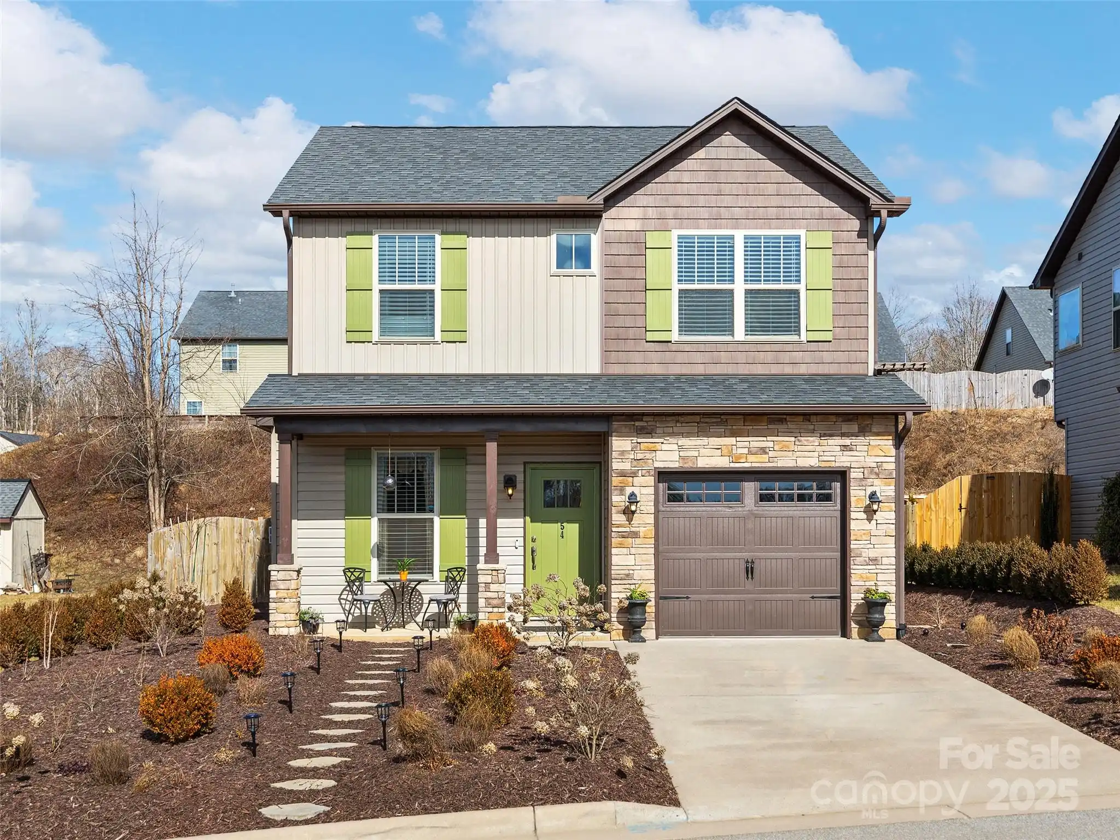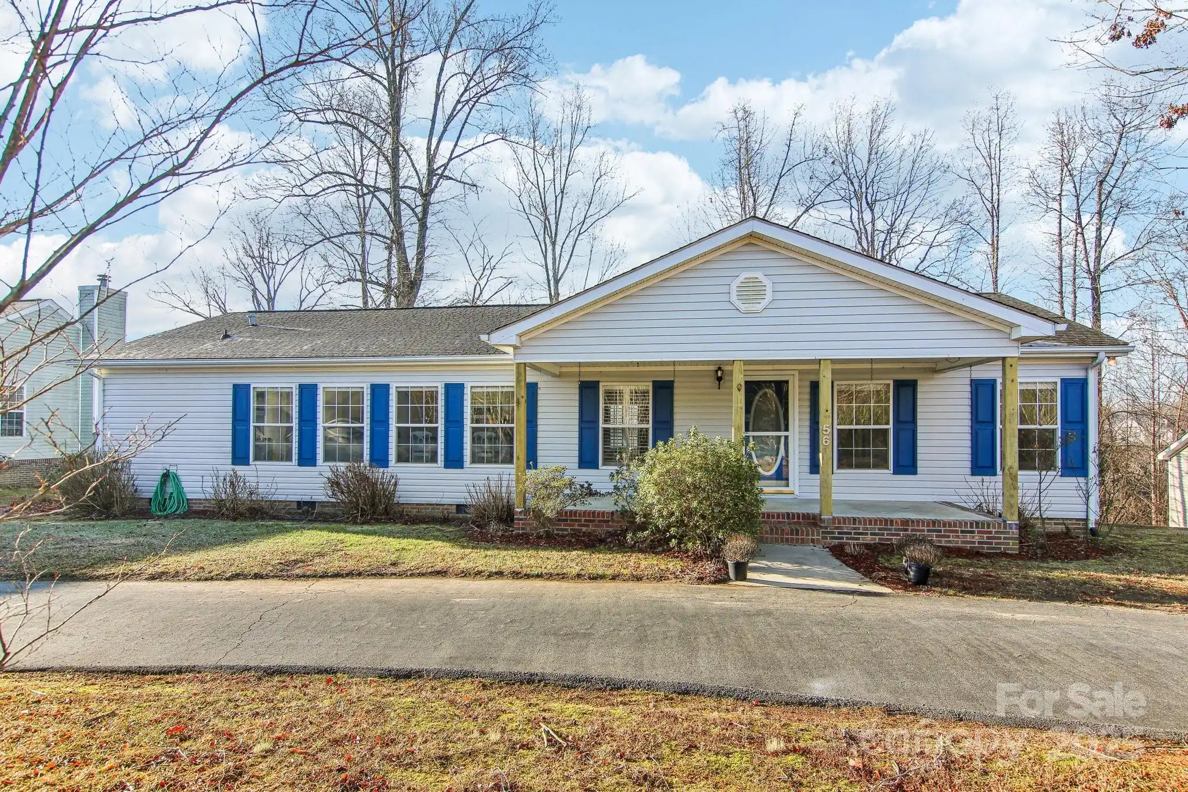Appliances
Dishwasher, Disposal, Dryer, Electric Cooktop, Electric Water Heater, Exhaust Hood, Refrigerator, Washer
Public Remarks
This pristine one-level, three-bedroom, two-bath home exudes charm and elegance, featuring a welcoming rocking-chair front porch. Move-in ready and meticulously maintained, it offers a thoughtfully designed split floor plan. Freshly painted interiors showcase stunning wood floors, a cozy gas fireplace, and abundant natural light from skylights. The family room boasts a vaulted ceiling, while the master suite includes a spacious walk-in closet. Entertain effortlessly on the expansive, freshly painted back porch, surrounded by a beautifully landscaped, level yard. Ideally located near Asheville, Hendersonville, the airport, shopping, and major highways, this home is also in the sought-after TC Roberson school district.
Syndicate To
CarolinaHome.com, IDX, IDX_Address, Realtor.com





































