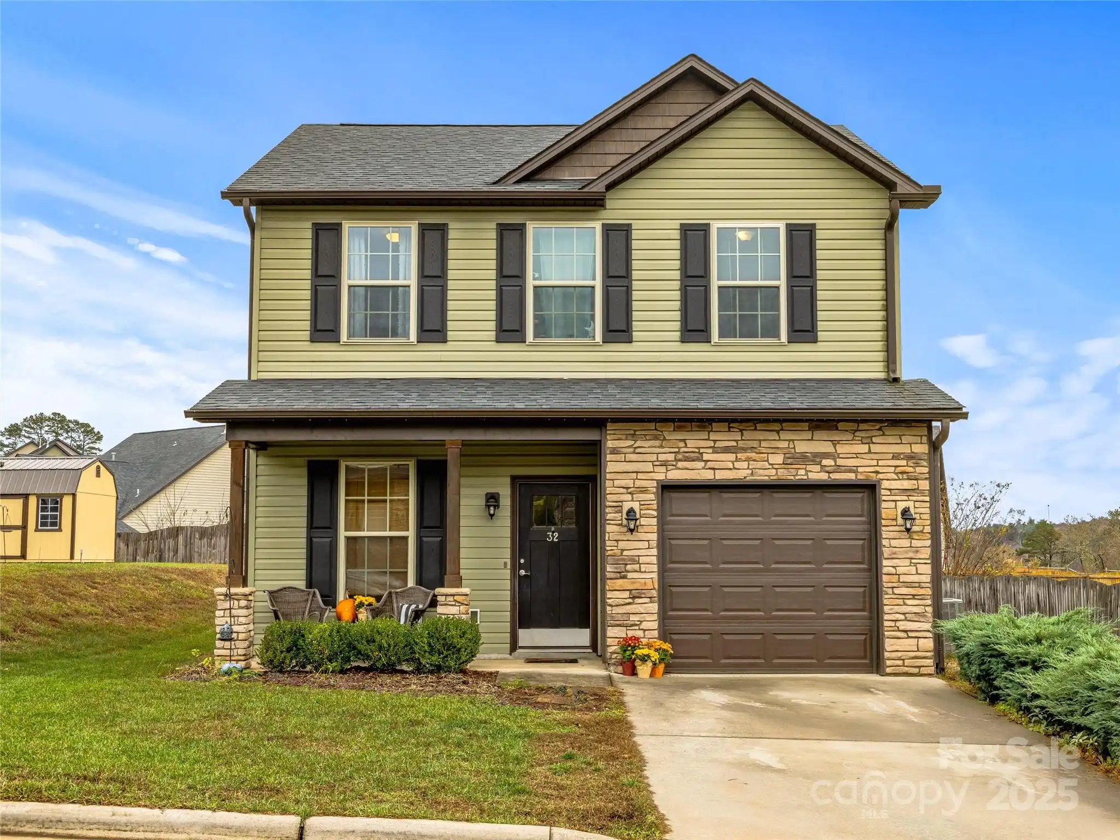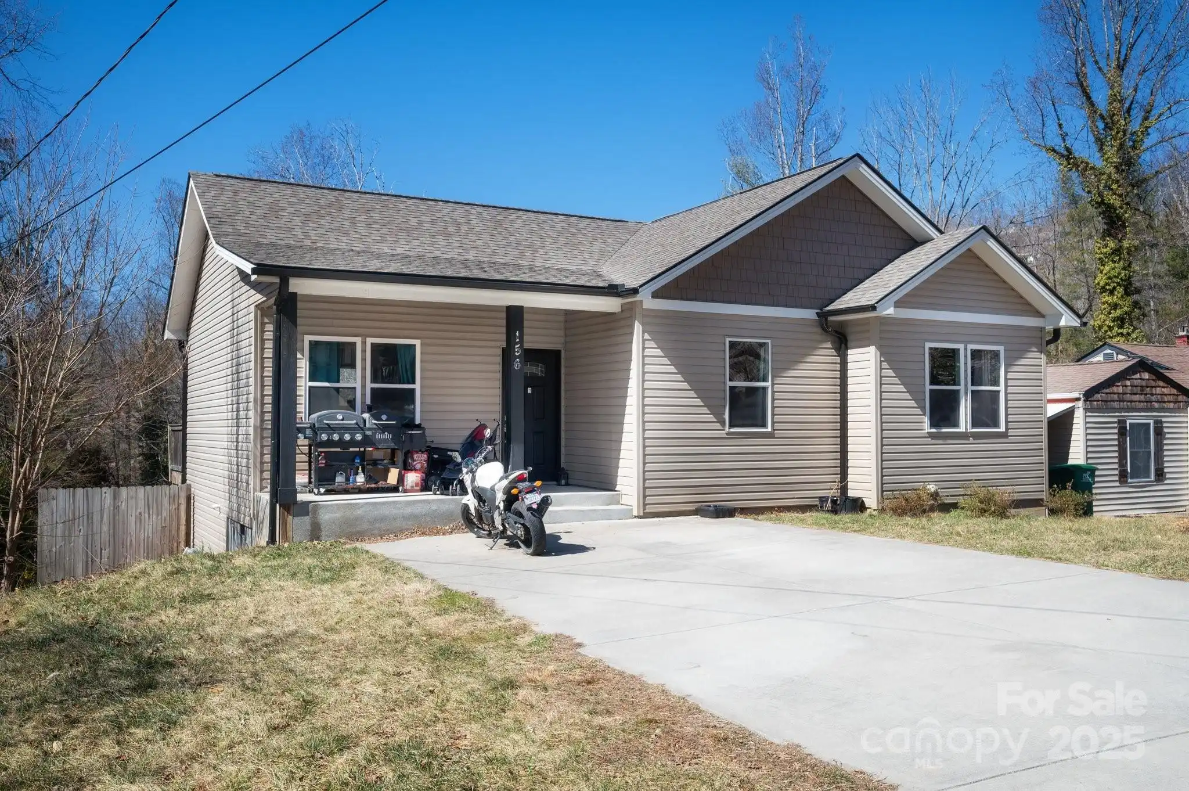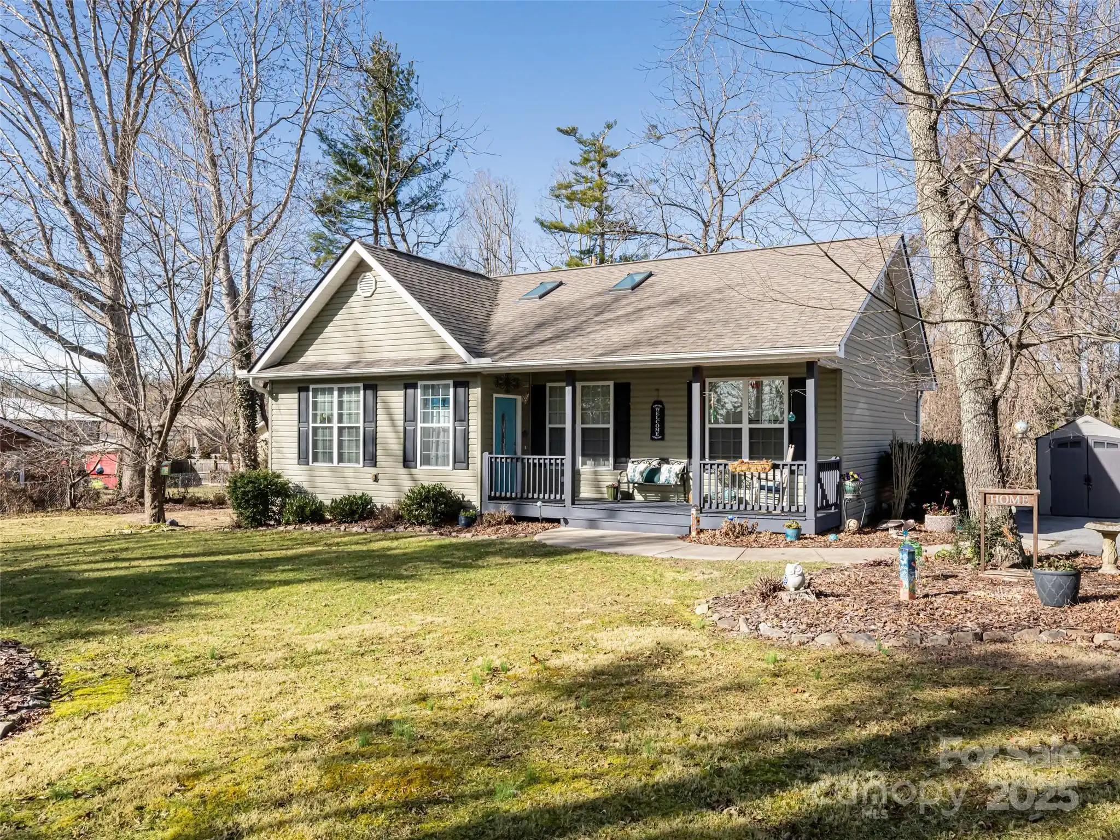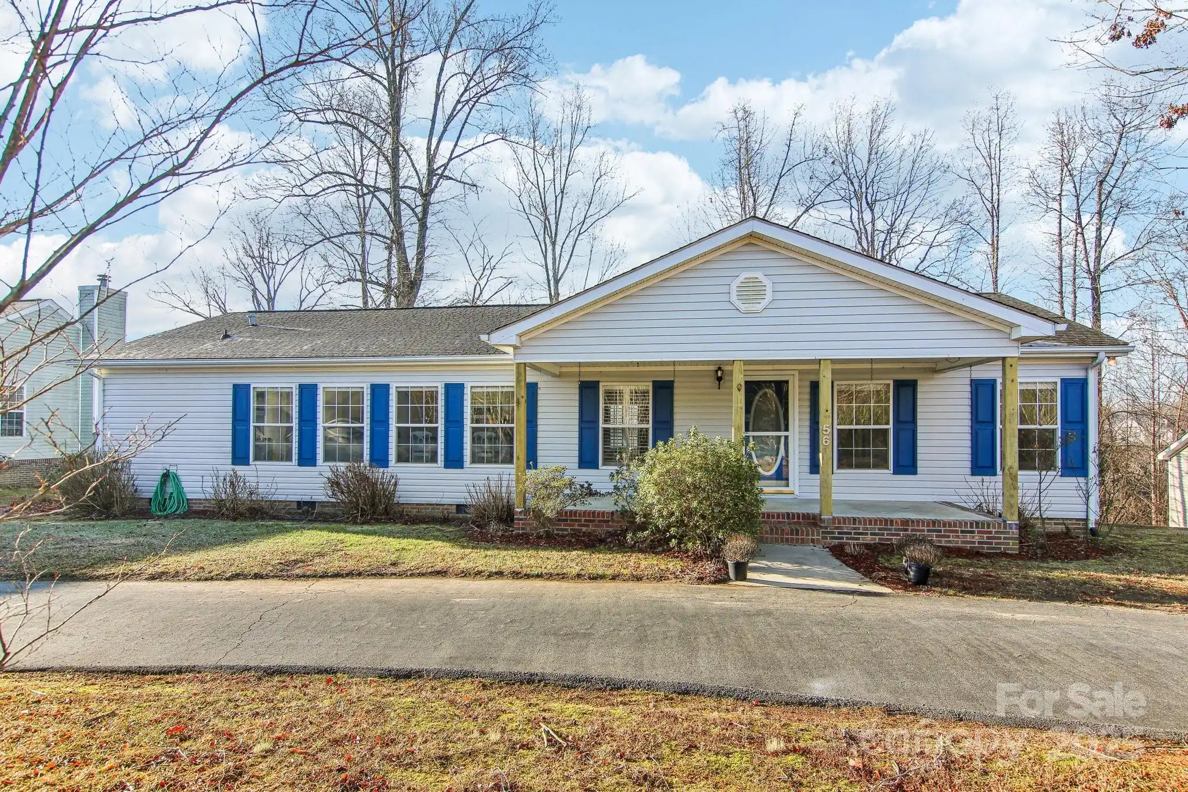Additional Information
Above Grade Finished Area
1354
Appliances
Dishwasher, Disposal, Electric Oven, Electric Range, Gas Water Heater, Refrigerator, Washer/Dryer
Association Annual Expense
300.00
Association Fee Frequency
Annually
Association Phone
828-254-9842
Construction Type
Site Built
ConstructionMaterials
Stone, Vinyl
Cooling
Central Air, Electric
Directions
From Asheville: I-26 E to Exit 37.. Merge onto Long Shoals Rd and head west, then take the 1st Left onto Ledbetter Rd. Continue 1.7 miles, then take a Left onto Glen Bridge Rd SE. Continue 0.3 miles, then turn Right onto Mallard Run. House On left, Look for Sign.
Down Payment Resource YN
1
Elementary School
Avery's Creek/Koontz
Fencing
Back Yard, Fenced, Full, Privacy, Wood
Fireplace Features
Gas, Gas Log, Great Room
Foundation Details
Basement
HOA Subject To Dues
Mandatory
Heating
Forced Air, Natural Gas
Interior Features
Cable Prewire, Walk-In Closet(s)
Laundry Features
Laundry Closet, Upper Level
Lot Features
Cleared, Cul-De-Sac, Level
Middle Or Junior School
Valley Springs
Mls Major Change Type
Under Contract-Show
Parcel Number
9634-90-9177-00000
Parking Features
Attached Garage, Garage Faces Front
Patio And Porch Features
Patio
Previous List Price
425000
Public Remarks
Prepare to be wowed by this stylish arts & crafts south Asheville home! Clad with beautiful wood floors and high-end upgrades, this adorable home lives larger than its footprint. Great room w/ gas fireplace gives way to a dining area and an impressive kitchen with new sleek granite countertops, undermount sink, artsy custom backsplash, refrigerator & dishwasher. Upstairs, a delightful primary bedroom features a spa-like bath w/ double vanity and separate tub/shower, and two light-filled bedrooms. Newly tiled bathrooms, laundry and stair risers. Also new: water heater, window coverings, fixtures, mirrors, and faucets. Low-maintenance front yard and fenced, level backyard with a wide array of beautiful perennials. The long list of tasteful upgrades is proof that you can have it all and stay on budget! Prime location includes easy access to the Blue Ridge Parkway, Arboretum, Biltmore Park, I-26 and TC Roberson schools. Don’t miss this gem - it won’t last!
Restrictions
Other - See Remarks
Restrictions Description
Community has a rental cap (3 homes) and the cap has been met.
Road Responsibility
Publicly Maintained Road
Road Surface Type
Concrete, Paved
Security Features
Security System
Sq Ft Total Property HLA
1354
Subdivision Name
Mallard Run
Syndicate Participation
Participant Options
Syndicate To
IDX, IDX_Address, Realtor.com
Utilities
Electricity Connected, Gas, Underground Utilities, Wired Internet Available
Virtual Tour URL Branded
https://youtu.be/gPbXmeS0gk8
Virtual Tour URL Unbranded
https://youtu.be/gPbXmeS0gk8
Window Features
Insulated Window(s)



























