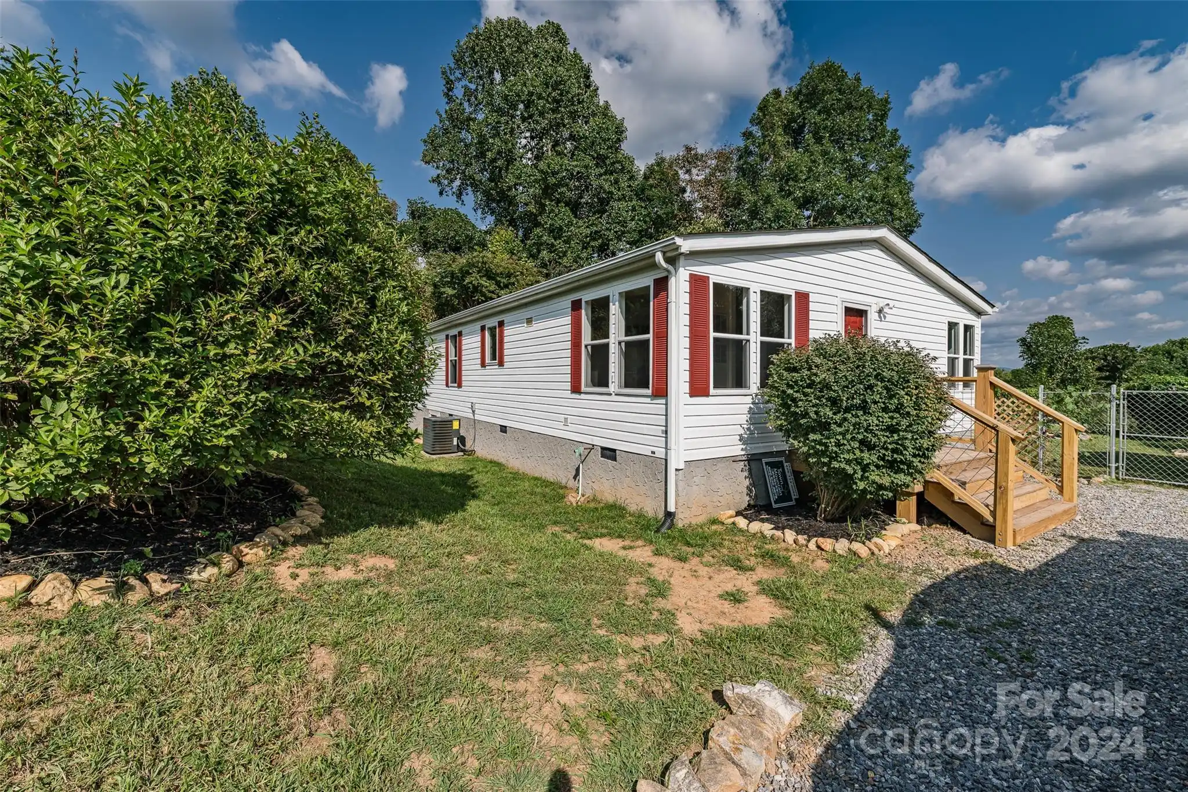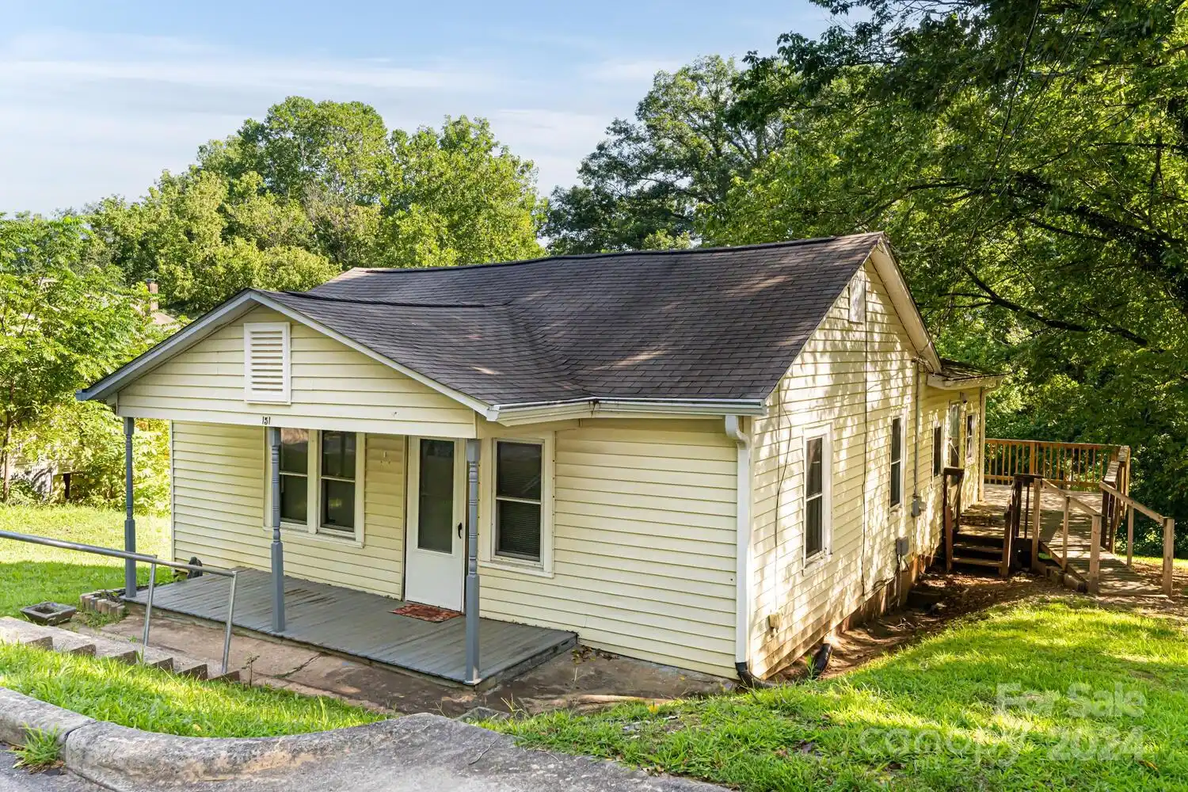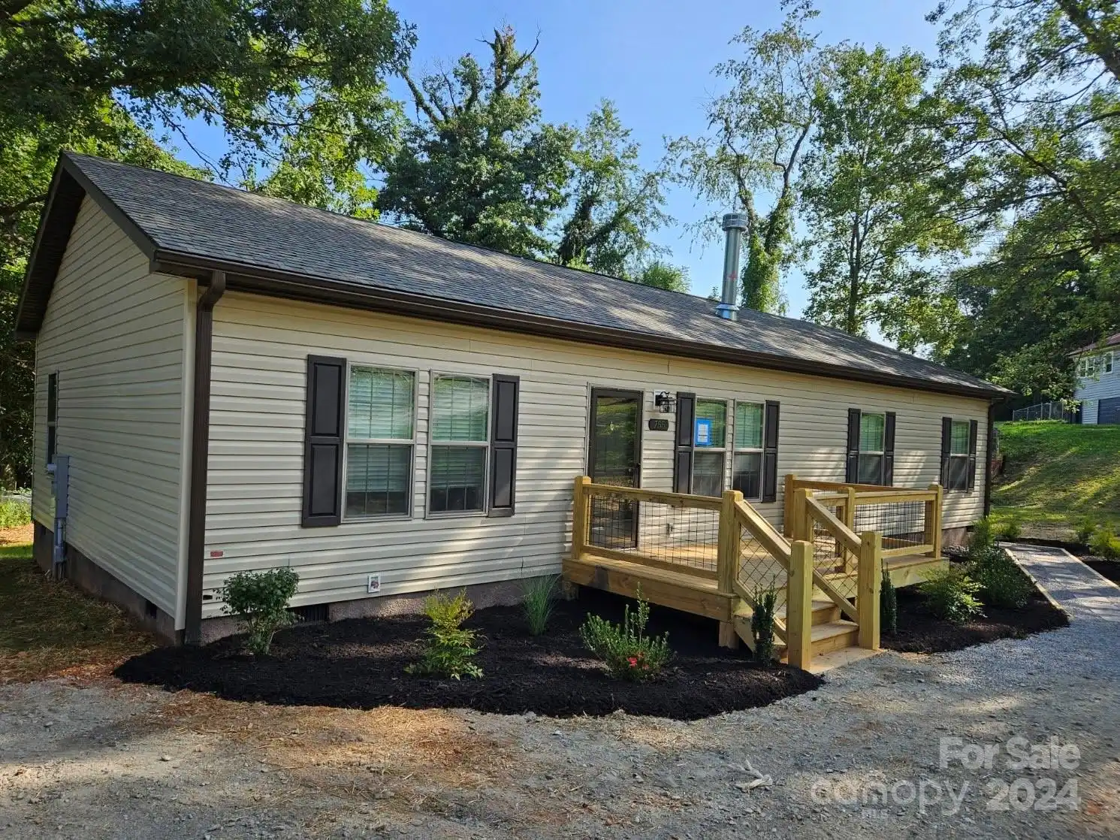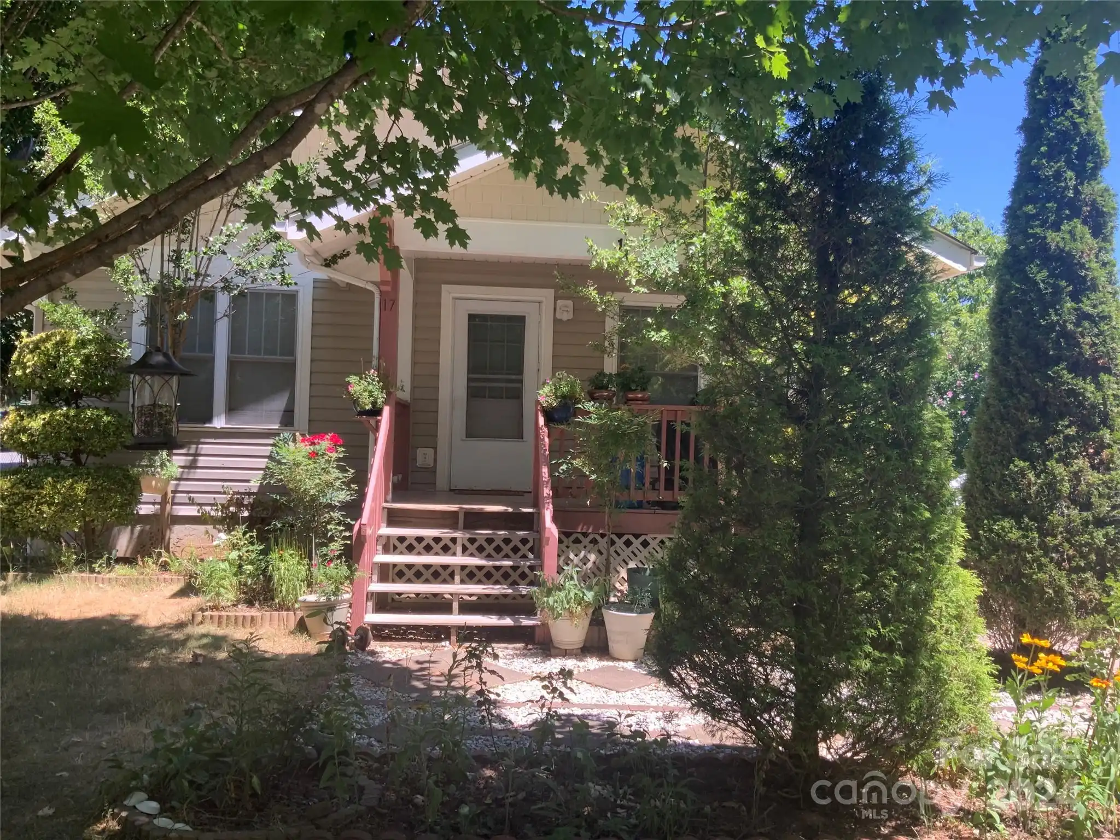Appliances
Dishwasher, Disposal, Electric Range, Electric Water Heater, ENERGY STAR Qualified Dishwasher, ENERGY STAR Qualified Dryer, ENERGY STAR Qualified Refrigerator, Microwave, Washer
Directions
Address navigates just fine. Fairview Road to Glendale at Light. Dawson Place is on the right as you head down toward the Regeneration Station, Brother Wolf and the myriad of new breweries on that street!
Public Remarks
Originally a treasured first home, 15 Dawson Place lived a second life as an incredible investment property for years. Lovingly updated throughout the years with butcher block countertops, mosaic tile backsplash, and a fun front deck with a pergola, the focus shifted to a commitment to maintenance once the sellers moved out and the first renters moved in. Regular HVAC maintenance, preventative pest control, and regular check-ins with renters means things were kept on top of. Now ready to list they did it right... NEW kitchen stainless appliances, sink & faucet; New NEST thermostat; NEW carpeting in bedroom; deck stained, landscape tended to; painted throughout; blinds replaced, new bathroom faucets. There is so much pride here in selling this sweet little first home and they hope you feel it. This quiet little cul-de-sac has a nice community vibe and many long term owners. SO close to Biltmore Village, Tunnel Road, and downtown Asheville, this is just a sweet spot!























