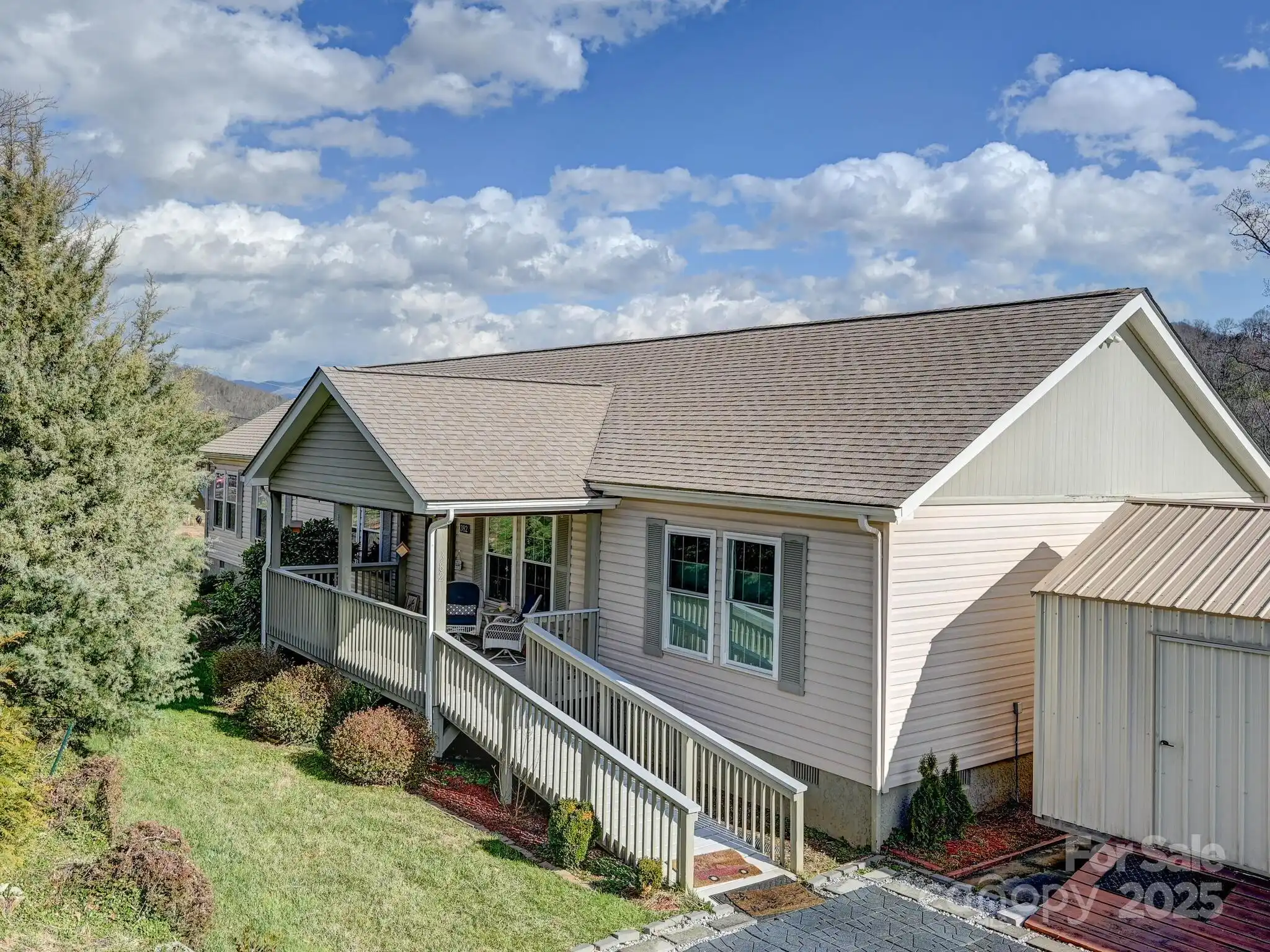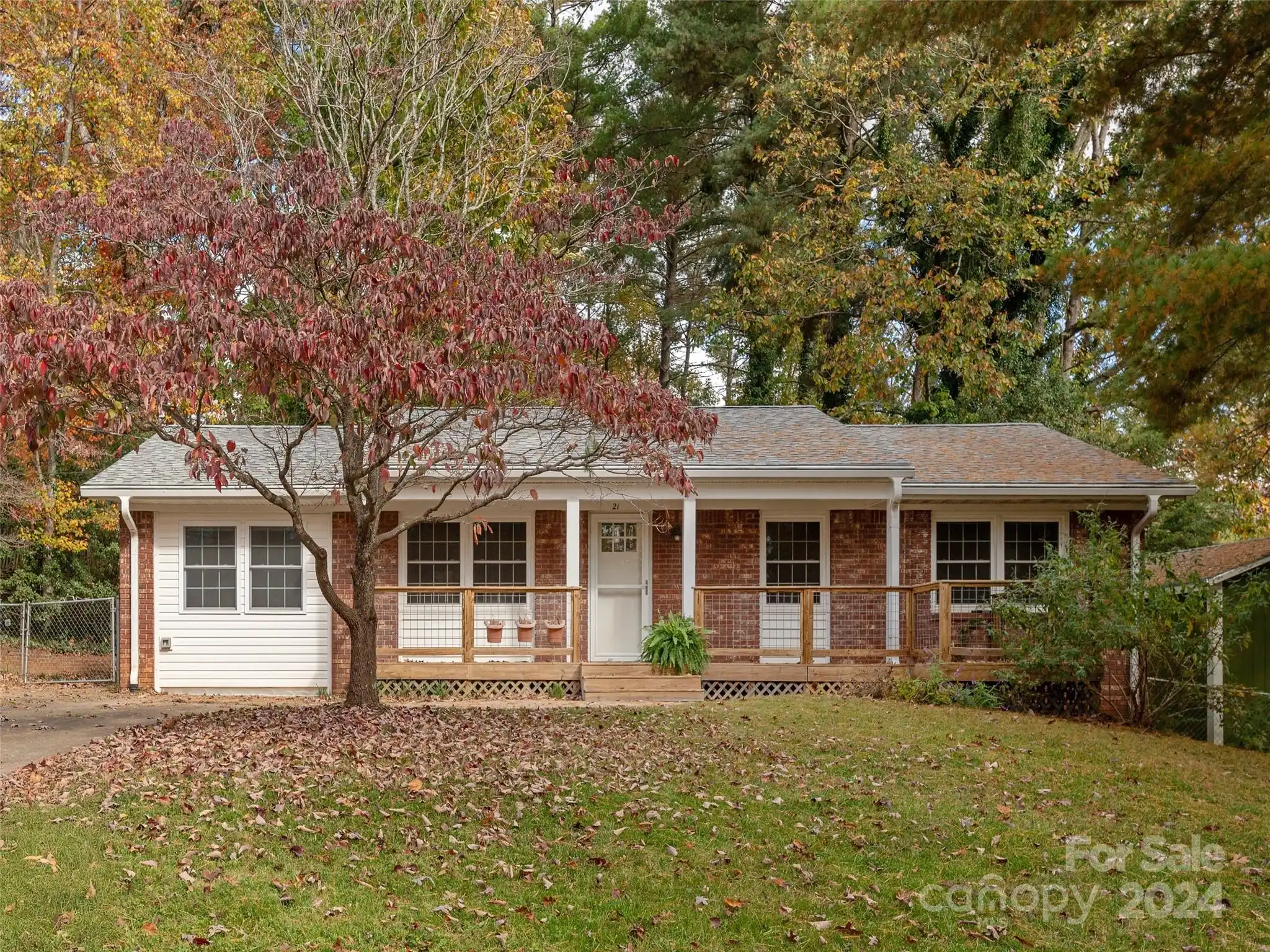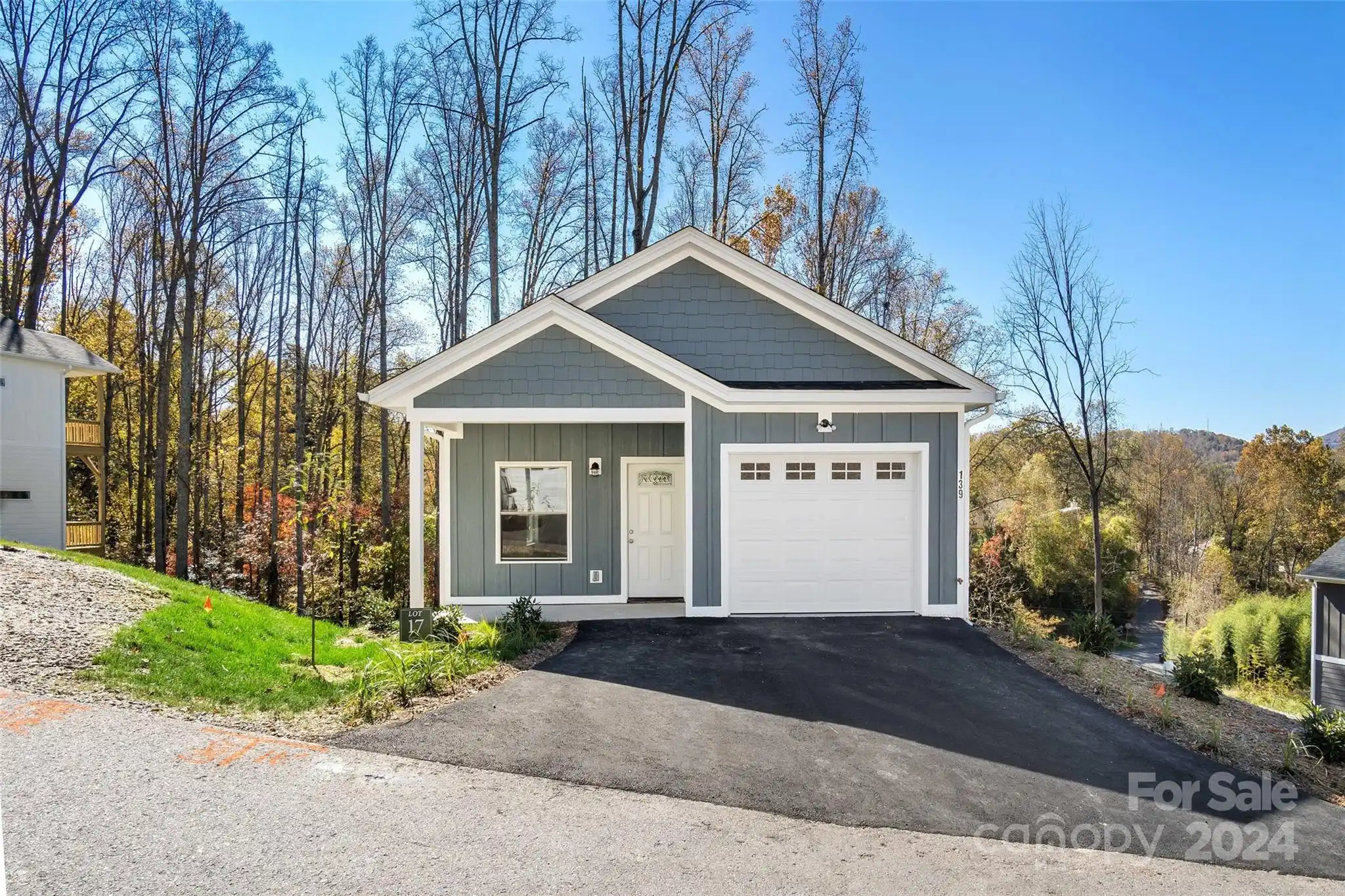Additional Information
Above Grade Finished Area
1842
Appliances
Disposal, Electric Oven, Electric Range, Electric Water Heater, ENERGY STAR Qualified Dishwasher, ENERGY STAR Qualified Refrigerator, Microwave, Refrigerator with Ice Maker, Self Cleaning Oven
Association Annual Expense
960.00
Association Fee Frequency
Monthly
Association Name
David Day
Association Phone
828-775-2430
Builder Model
River View M Unit E
Builder Name
Riverside Woodfin Development LLC
City Taxes Paid To
Woodfin
Construction Type
Site Built
ConstructionMaterials
Hardboard Siding
CumulativeDaysOnMarket
419
Development Status
Completed
Directions
From UNCA Blvd on Riverside Dr go away fro Asheville to traffic light at Craggy Bridge and Riverside Dr. Go through the light and 100 feet turn Right on West City View Rd and then immediate left into Northbend Dr the subdivision. Also put in GPS lot 104 Northbend Dr Asheville.
Down Payment Resource YN
1
Elementary School
Woodfin/Eblen
Fireplace Features
Gas Unvented, Living Room
Flooring
Carpet, Tile, Wood
HOA Subject To Dues
Mandatory
Heating
Heat Pump, Natural Gas
Laundry Features
Main Level
Middle Or Junior School
Clyde A Erwin
Mls Major Change Type
Under Contract-Show
Parcel Number
9730-13-2671-00000
Parking Features
Driveway, Attached Garage, Garage Faces Front
Patio And Porch Features
Patio
Plat Reference Section Pages
0087
Previous List Price
539000
Public Remarks
*Builder Rate Buydown with Preferred Lender Sabrina West/Guaranteed Rate:*(example: 5.99% rate for temporary one year buydown or use builder credit for Permanent buydown a lower your customized rate. Call Sabrina for fast pre-qualification. Spectacular new build offers it all! Beautiful mountain sunset views, end of cul de sac living, natural light, open floor plan with sleek modern kitchen, 9ft ceilings, and primary on the main, with its own patio access to a side yard. Practical and gorgeous engineered hickory hardwood floors, custom cabinets, granite countertops, stainless appliances (piped for natural gas stove), natural gas fireplace, covered back patio, Trane heatpump and single car garage. Additional open living space upstairs. Room to add a back deck and fence a decent size smaller yard or add additional storage. Walkable to the French Broad River Park and the 13 million dollar water wave park “Woodfin Wave”, which has resumed completion across the street.
Road Responsibility
Publicly Maintained Road
Road Surface Type
Asphalt, Paved
Security Features
Carbon Monoxide Detector(s), Smoke Detector(s)
Sq Ft Total Property HLA
1842
Subdivision Name
Riverside Woodfin
Syndicate Participation
Participant Options
Syndicate To
CarolinaHome.com, IDX, IDX_Address, Realtor.com
Utilities
Underground Utilities
Window Features
Insulated Window(s)



































