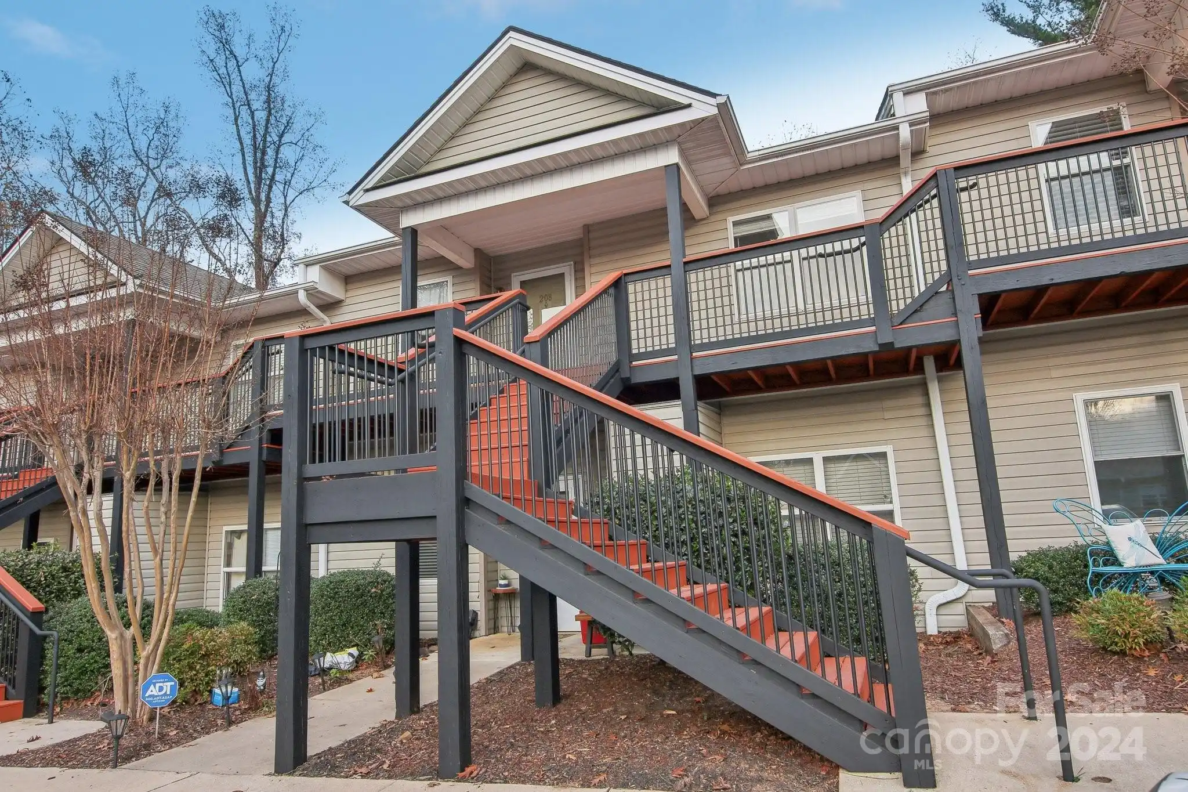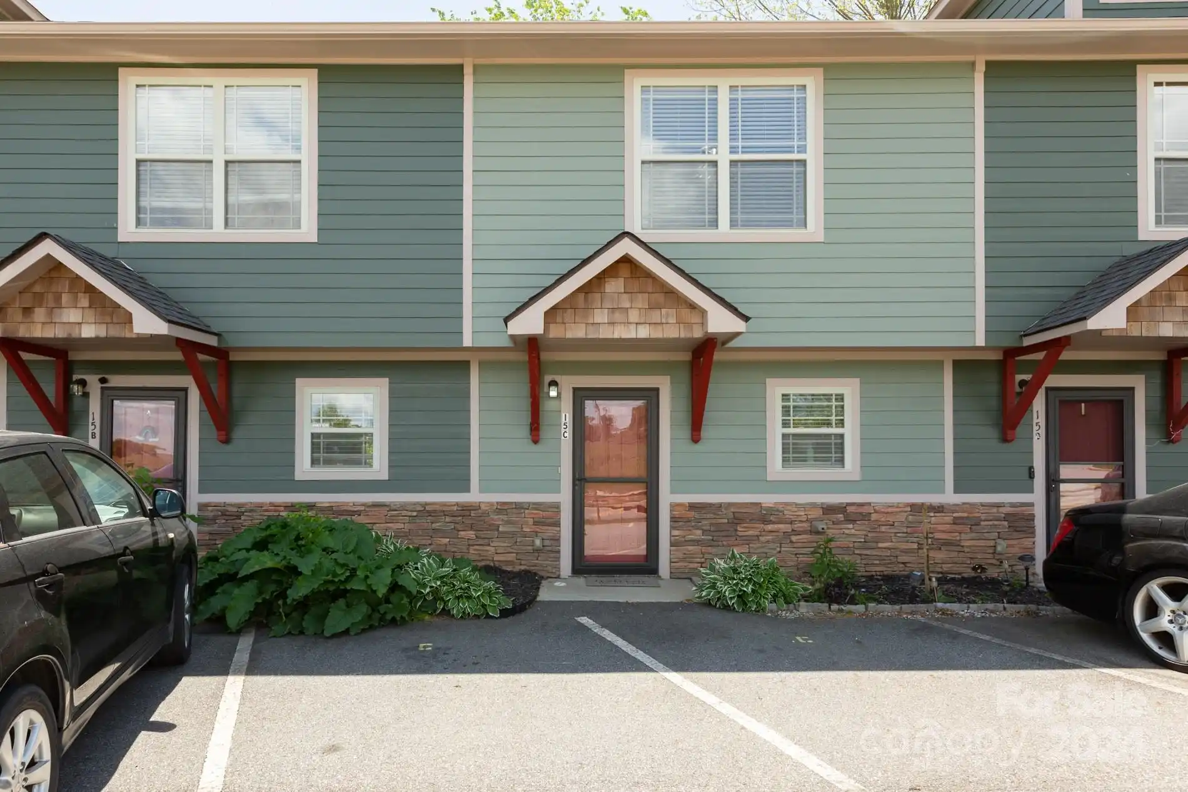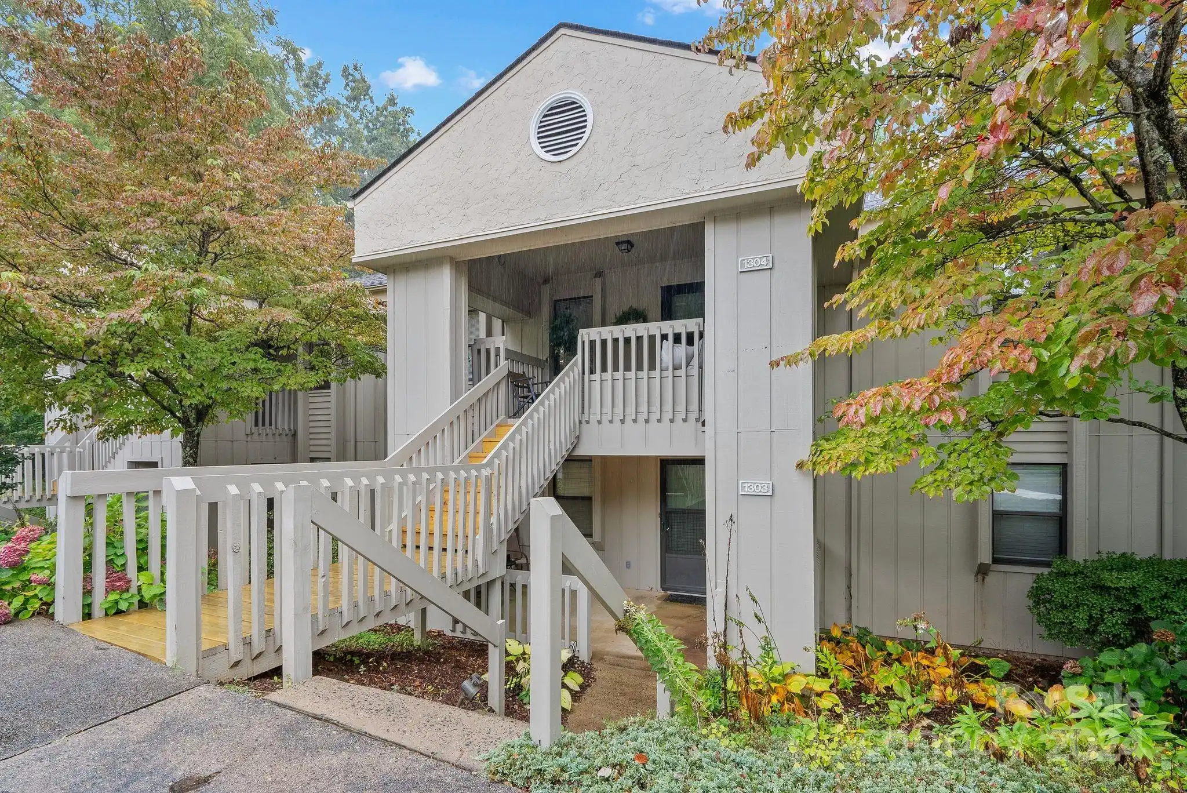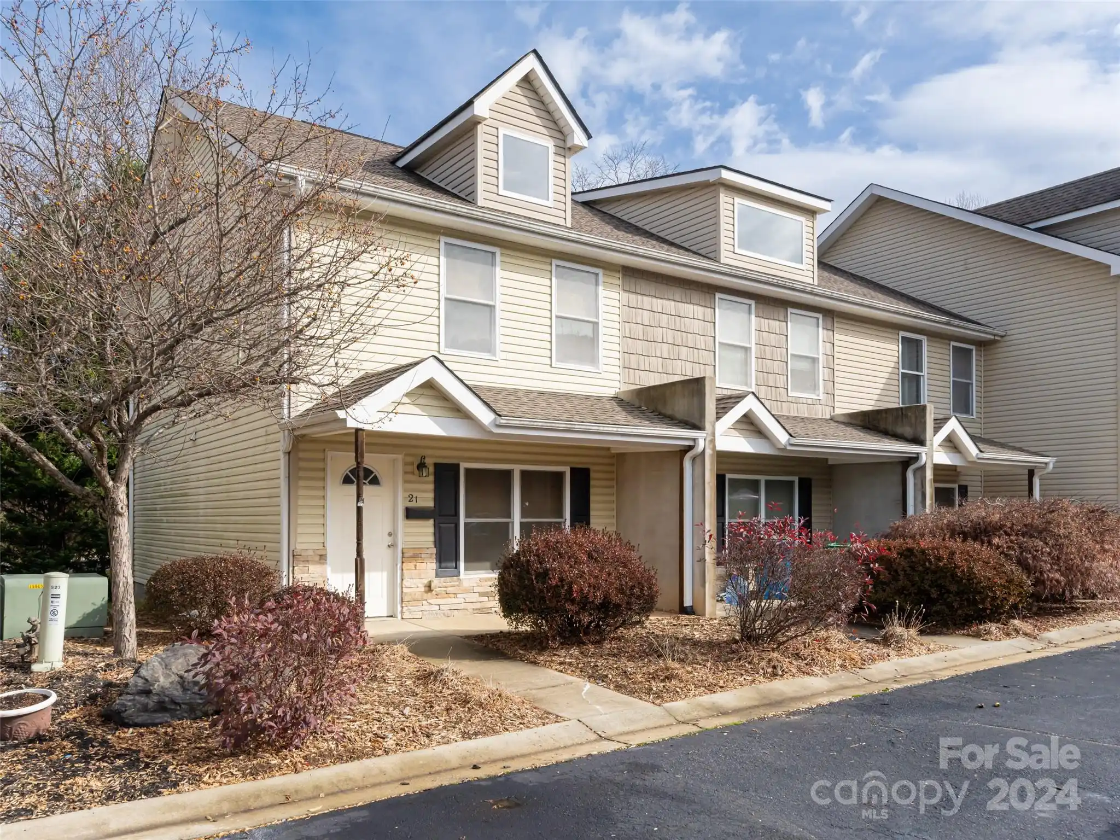Additional Information
Above Grade Finished Area
876
Appliances
Dishwasher, Electric Oven, Refrigerator, Washer/Dryer
Basement
Exterior Entry, Partially Finished, Storage Space, Unfinished
CCR Subject To
Undiscovered
City Taxes Paid To
Asheville
Construction Type
Site Built
ConstructionMaterials
Vinyl
Cooling
Ceiling Fan(s), Central Air
CumulativeDaysOnMarket
417
Directions
GPS and mapping aps are correct. From Haywood Rd in West Asheville, take State Street. Turn right onto Hanover. Turn left onto Stewart St. Home is on the left. Park in driveway or gravel parking space to left of driveway.
Door Features
Insulated Door(s)
Down Payment Resource YN
1
Elementary School
Asheville City
Fireplace Features
Living Room, Wood Burning Stove
Foundation Details
Basement
Heating
Heat Pump, Wood Stove
Interior Features
Cable Prewire, Open Floorplan
Laundry Features
In Bathroom, Main Level
Middle Or Junior School
Asheville
Mls Major Change Type
Under Contract-Show
Other Parking
Room for two tandem in driveway and one off street parking space
Parcel Number
9638-51-6554-00000
Parking Features
Driveway, Parking Space(s), Tandem
Patio And Porch Features
Front Porch
Previous List Price
299000
Public Remarks
A fully updated home in West Asheville at a price point that's hard to find in town? Yes please! 150 Stewart Street is a 2 bedroom, 2 bathroom home that has great light and a bright, open floorplan. Thoughtful updates include metal roof, new HVAC, and all new appliances. Bonus room off of the living room could be an office, art studio, nursery or even a 3rd bedroom! Whether you want an affordable primary home or a rental property, this home can do either. Don't miss the basement: 10 foot ceilings and finished concrete floor are begging for a 2nd unit. Zoned RM16, this property is ready to expand and create an income generating property. Or great for a workshop, band practice or massive storage area! Off Street parking can fit two tandem cars, and a third on gravel parking area out front. Come take a look today!
Restrictions
No Representation
Road Responsibility
Publicly Maintained Road
Road Surface Type
Concrete, Paved
Security Features
Radon Mitigation System
Sq Ft Total Property HLA
876
SqFt Unheated Basement
582
Subdivision Name
Amboy Heights
Syndicate Participation
Participant Options
Syndicate To
CarolinaHome.com, IDX, IDX_Address, Realtor.com
Utilities
Cable Available, Electricity Connected
Window Features
Insulated Window(s)
























