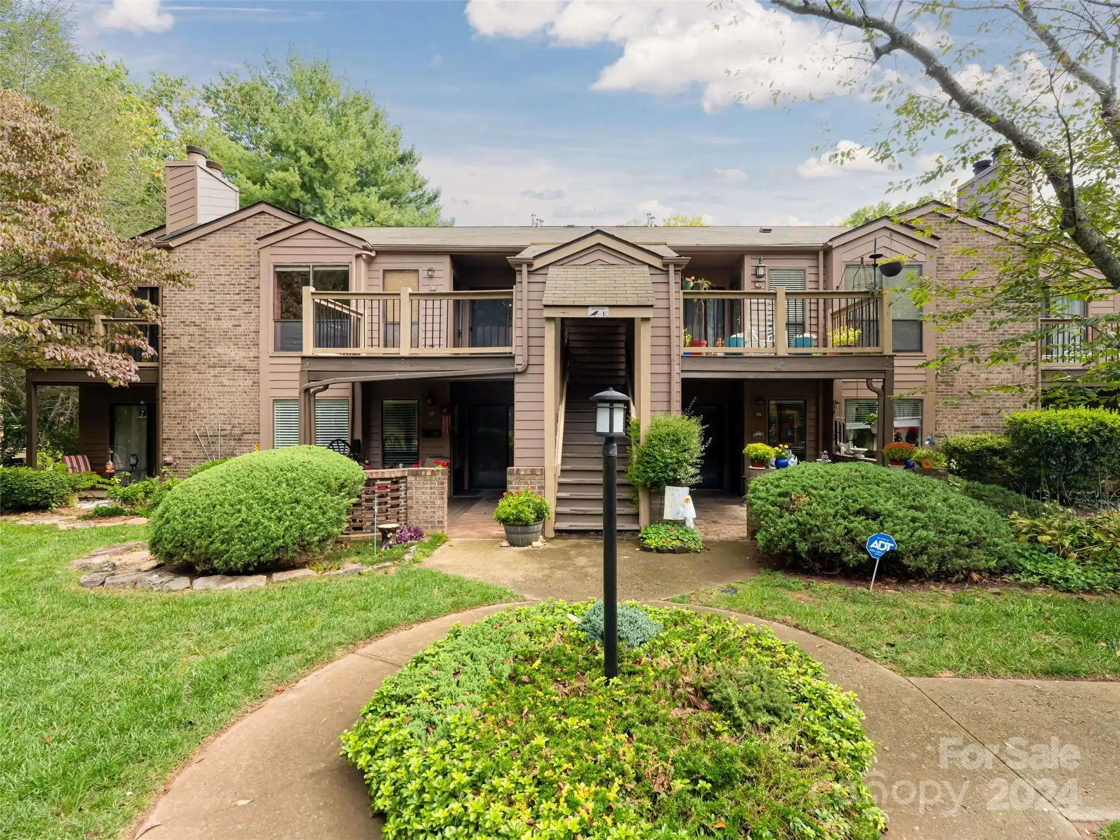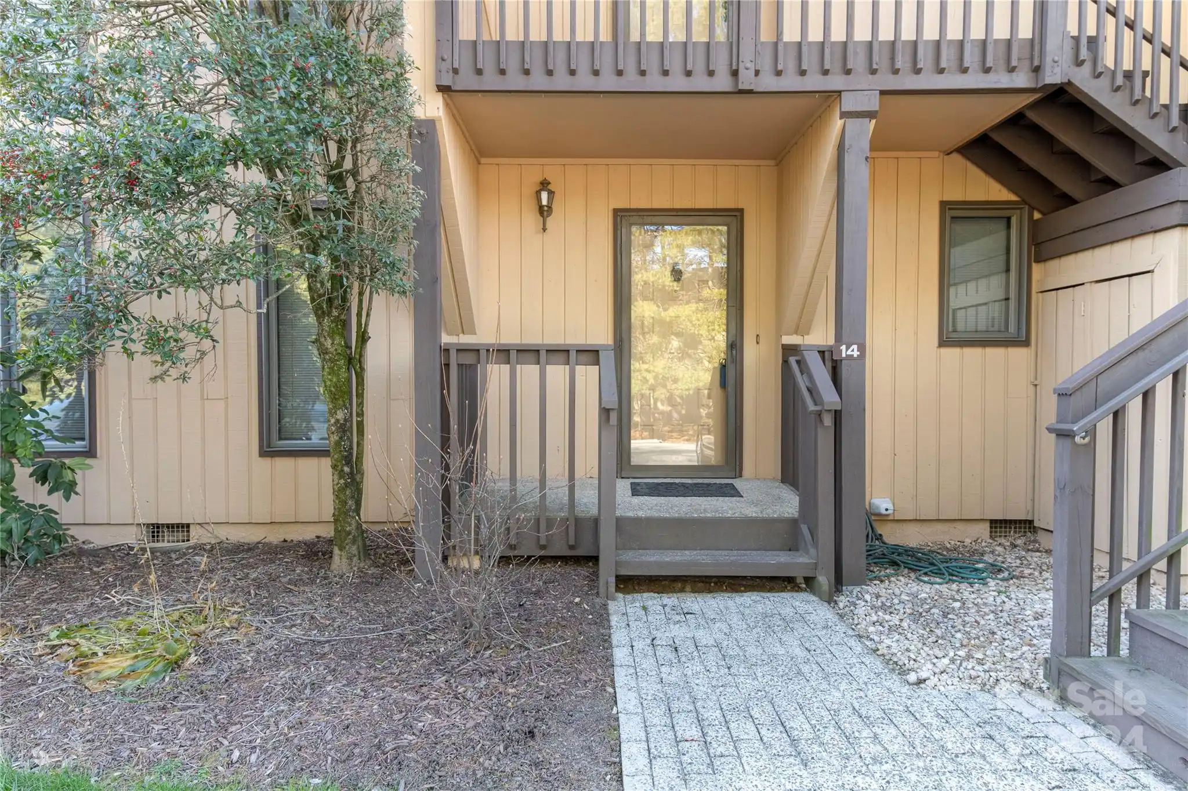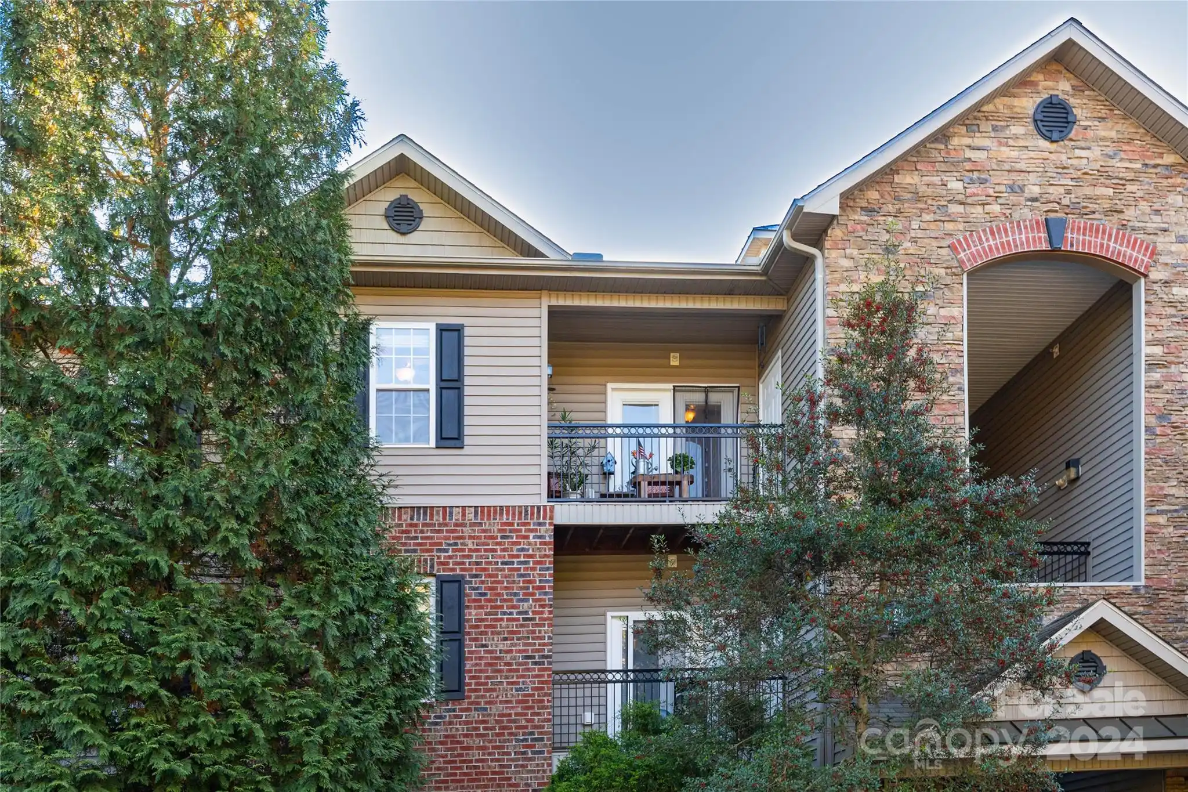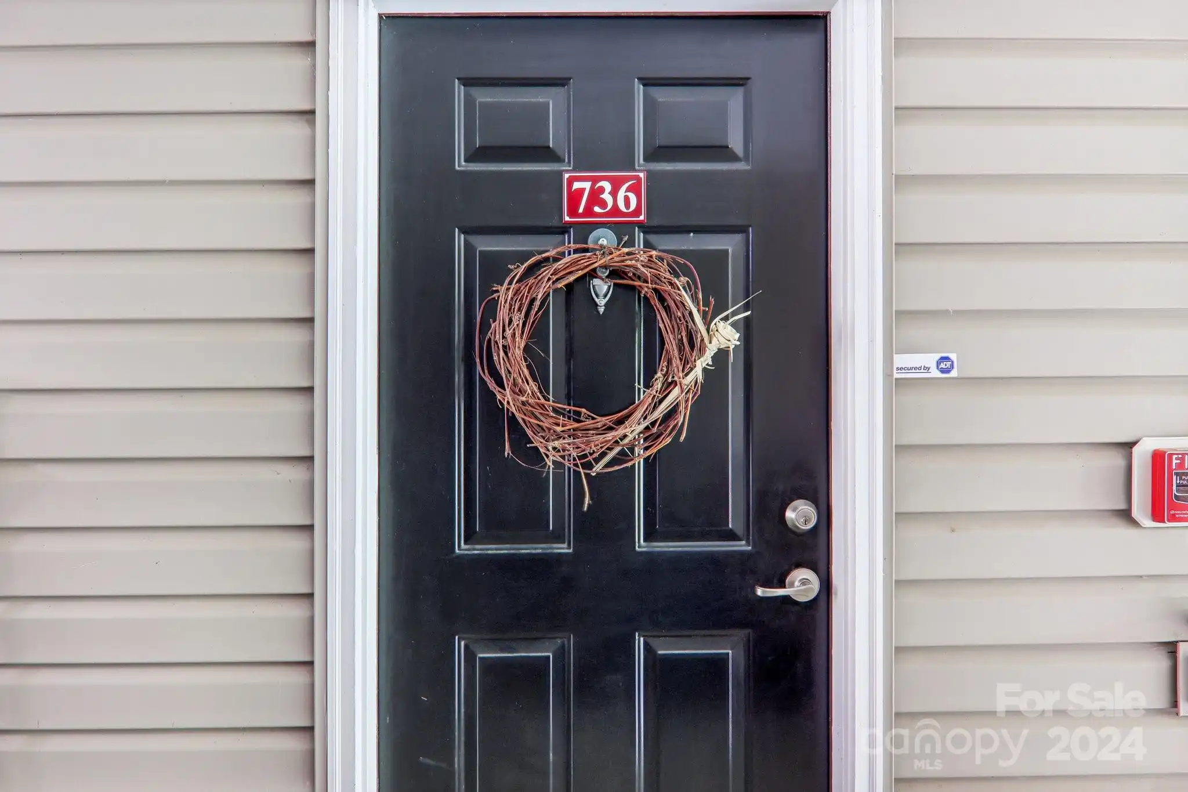Additional Information
Above Grade Finished Area
1118
Appliances
Dishwasher, Electric Range, Electric Water Heater, Microwave, Refrigerator, Washer/Dryer
Association Annual Expense
660.00
Association Fee Frequency
Monthly
Association Name
Cedar Management Group
Association Phone
877-252-3327
City Taxes Paid To
No City Taxes Paid
Community Features
Street Lights
Construction Type
Site Built
ConstructionMaterials
Stone Veneer, Vinyl
Directions
From downtown Asheville, Head northwest on Broadway St. Take ramp onto I-240 W toward US-70 W/US-74-A W. Go for 1.7 mi. Keep left onto Patton Ave (US-19 S/US-23 S) toward US-19/US-23. Go for 1.2 mi. Turn right onto Leicester Hwy (NC-63). Go for 4.0 mi. Turn left onto Silverling Dr. Turn right onto English Ivy Rd. Park in one of the two assigned parking spaces directly in front of the Townhome.
Door Features
Sliding Doors
Down Payment Resource YN
1
Elementary School
West Buncombe/Eblen
Exterior Features
Lawn Maintenance
Foundation Details
Crawl Space
Interior Features
Storage, Walk-In Closet(s)
Laundry Features
Laundry Closet, Upper Level
Lot Features
End Unit, Paved
Middle Or Junior School
Clyde A Erwin
Mls Major Change Type
Under Contract-Show
Parcel Number
9619-59-4031-00000
Parking Features
Assigned, Parking Space(s)
Patio And Porch Features
Covered, Deck, Front Porch
Plat Reference Section Pages
0098
Public Remarks
Charming End-Unit Townhouse in Prime Location – Asheville Convenience Without the City Taxes! Discover this beautifully maintained townhouse, perfectly positioned just outside Asheville's city limits. Enjoy all the perks of city living with downtown Asheville only a short 10-minute drive away! Excellent choice as a primary residence or investment property. Located directly across the street from a grocery store, gas station, and other daily conveniences. A covered front porch and a partially covered back deck provide great spaces for relaxing or entertaining. Durable laminate wood flooring throughout the main level, an oversized storage closet, and kitchen featuring Whirlpool appliances. Refrigerator, Washing Machine and Dryer all convey with the property. Both bedrooms upstairs boast ensuite full bathrooms and ample closet space, offering comfort and privacy for all occupants. Professionally cleaned and meticulously cared for, this home is move-in-ready!
Road Responsibility
Private Maintained Road
Road Surface Type
Asphalt, Paved
Sq Ft Total Property HLA
1118
Subdivision Name
Leicester Village
Syndicate Participation
Participant Options
Syndicate To
Realtor.com, IDX, IDX_Address, CarolinaHome.com




































