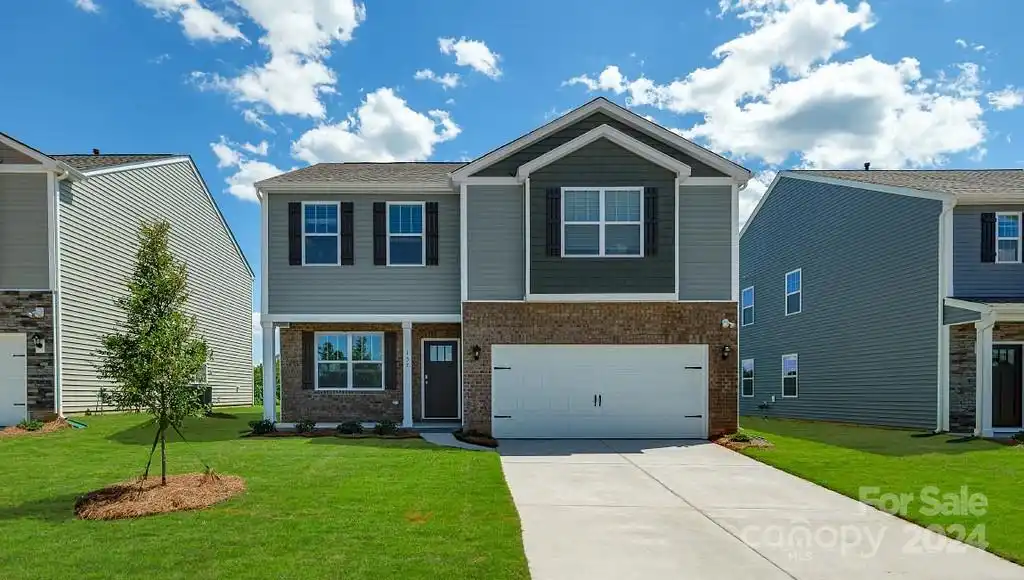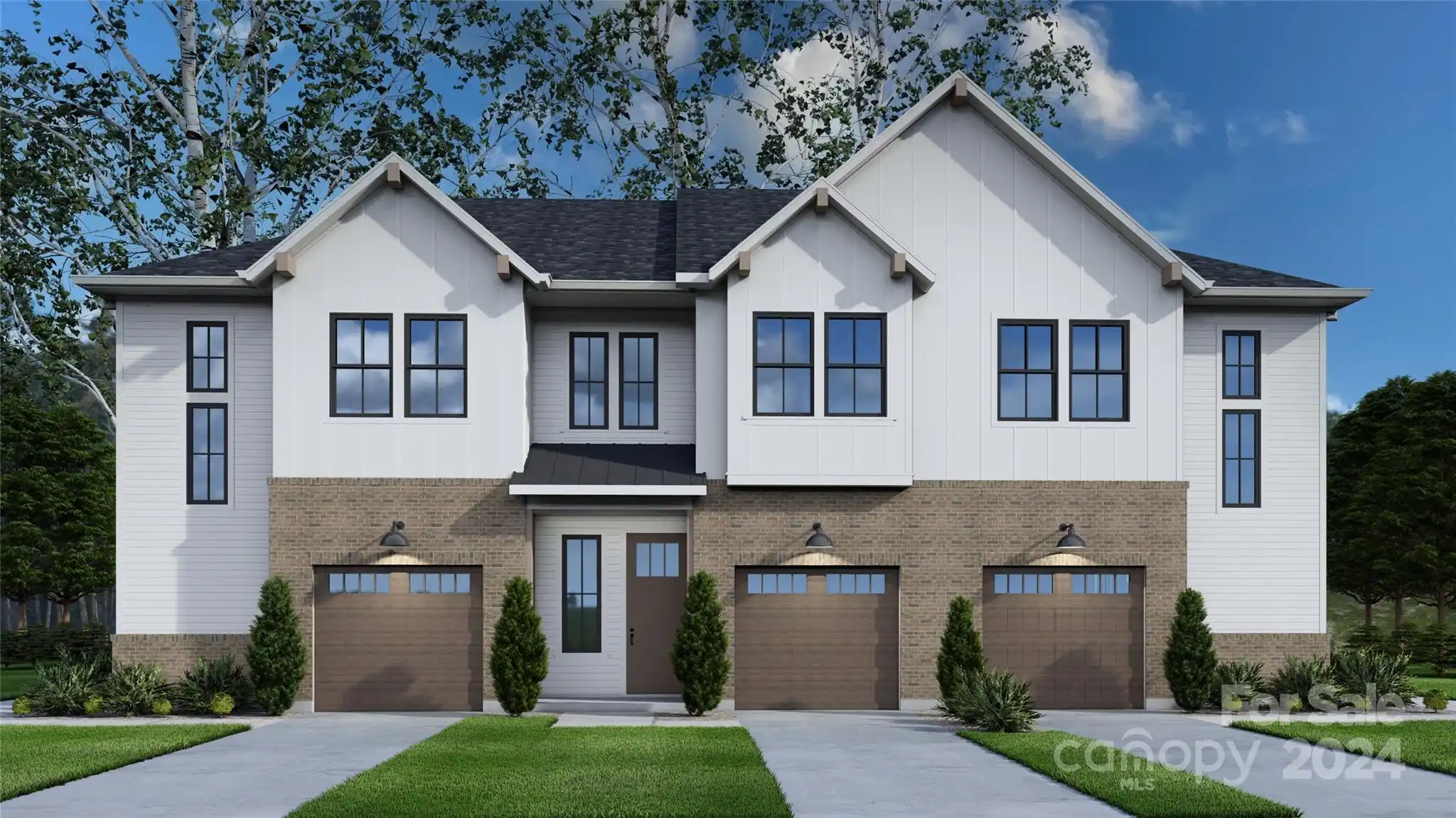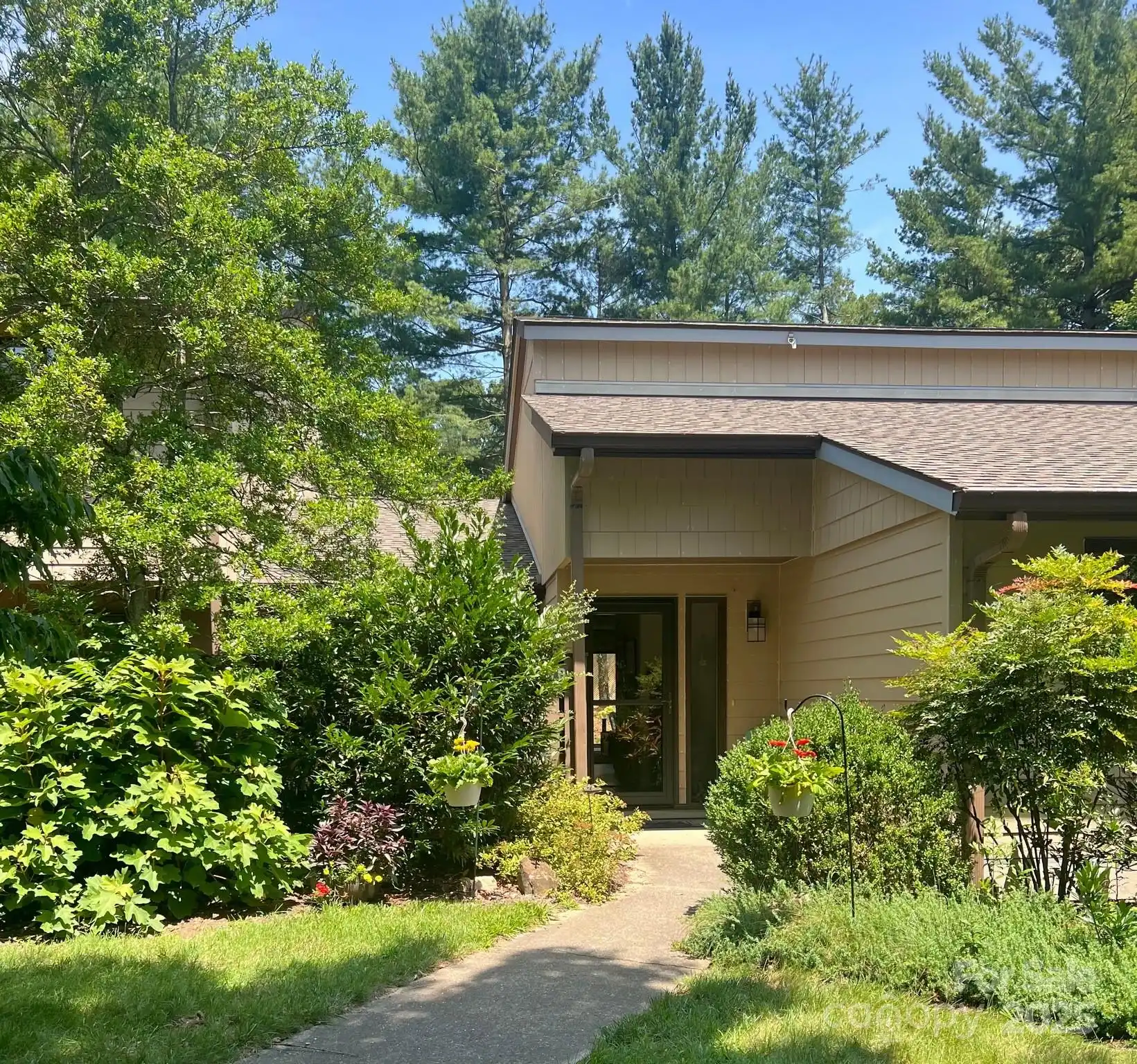Additional Information
Above Grade Finished Area
1454
Appliances
Dishwasher, Disposal, Gas Oven, Gas Range, Microwave, Refrigerator, Self Cleaning Oven
Basement
Storage Space, Unfinished, Walk-Out Access
CCR Subject To
Undiscovered
City Taxes Paid To
Asheville
Community Features
Walking Trails
Construction Type
Site Built
ConstructionMaterials
Cedar Shake, Hardboard Siding
Directions
Take Haywood Road in West Asheville to Hanover Street. Follow .4 mile, then turn left onto State Street and follow .4 mile. Continue straight onto Piercy Street, then right onto Bradley Street to home on left.
Door Features
Insulated Door(s)
Down Payment Resource YN
1
Elementary School
Asheville City
Fireplace Features
Gas Log, Living Room
Foundation Details
Basement
Laundry Features
Inside, Laundry Closet, Main Level
Middle Or Junior School
Asheville
Mls Major Change Type
New Listing
Parcel Number
9638-71-5104-00000
Patio And Porch Features
Covered, Deck, Front Porch, Rear Porch
Plat Reference Section Pages
142/176
Public Remarks
Healthy-built, energy efficient home in the heart of West Asheville. This 2015 home has an open floorplan, a beautiful and functional kitchen with walnut cabinets, granite counter tops, and stainless steel appliances. There are two fabulous decks, and 3 bedrooms/2 bathrooms on the upper level. You also have 360 sqft of storage in the dry and functional basement! A floorplan is attched. The location can't be beat, less than a mile to thriving, fun, and funky Haywood Road with so many locally owned shops, restaurants, pubs, and music venues! Bikers, runners, take note! You'll be less than half a mile to Carrier Park and the amazing greenway with over 5 miles of riverside paths, and more to come (see attached!). City water, city sewer, and city schools! Of course! You're in the heart of the city, only 3 miles to the downtown Asheville, Trader Joes, Whole Foods, Harris Teeter, and the entrance to the Biltmore Estate! Amazing neighbors! Amazing community!
Road Responsibility
Publicly Maintained Road
Road Surface Type
Concrete, Paved
Security Features
Carbon Monoxide Detector(s), Smoke Detector(s)
Sq Ft Total Property HLA
1454
SqFt Unheated Basement
363
Subdivision Name
West Asheville
Syndicate Participation
Participant Options
Syndicate To
Realtor.com, IDX, IDX_Address
Virtual Tour URL Branded
https://my.matterport.com/show/?m=uWLmpjVuQUF
Virtual Tour URL Unbranded
https://my.matterport.com/show/?m=uWLmpjVuQUF
Window Features
Insulated Window(s)



































