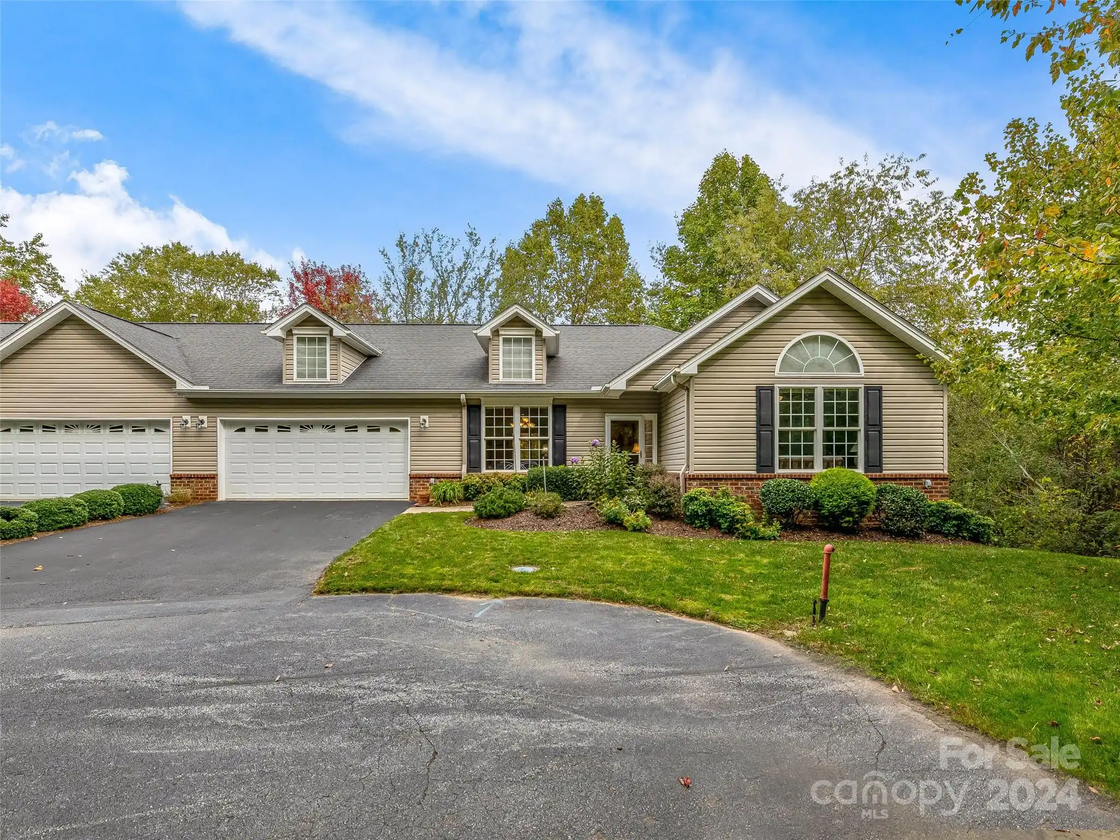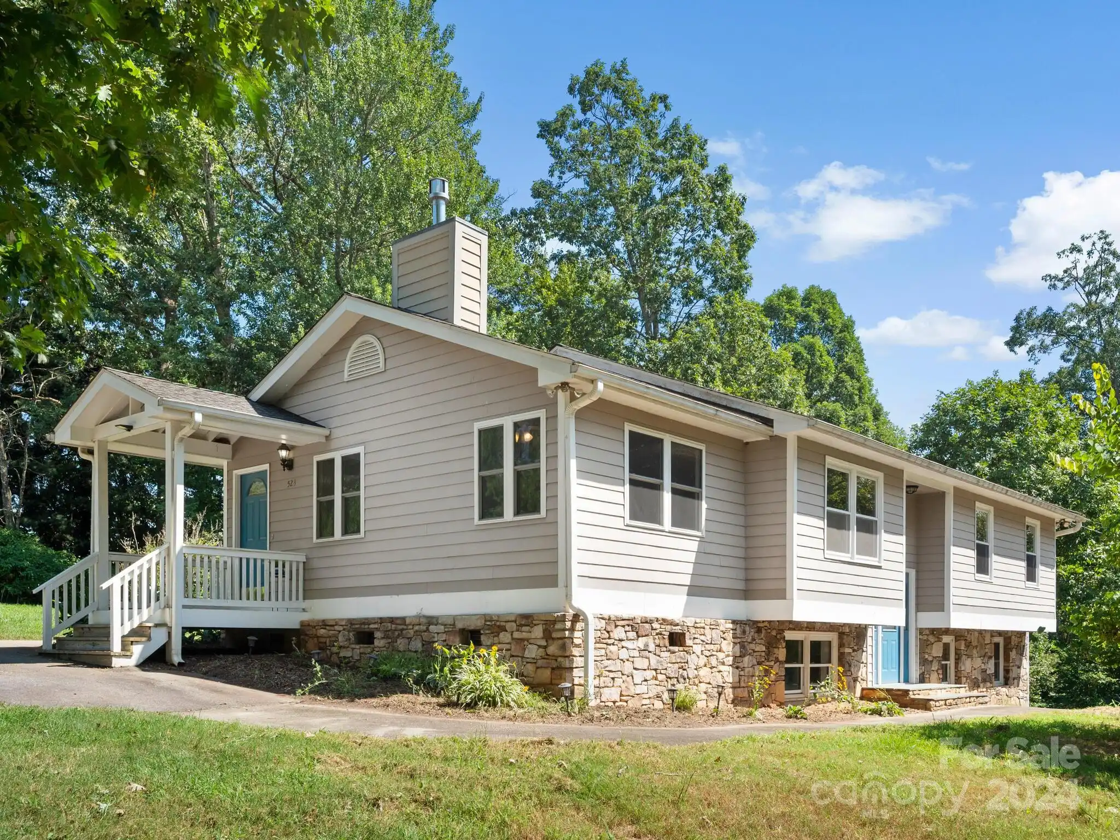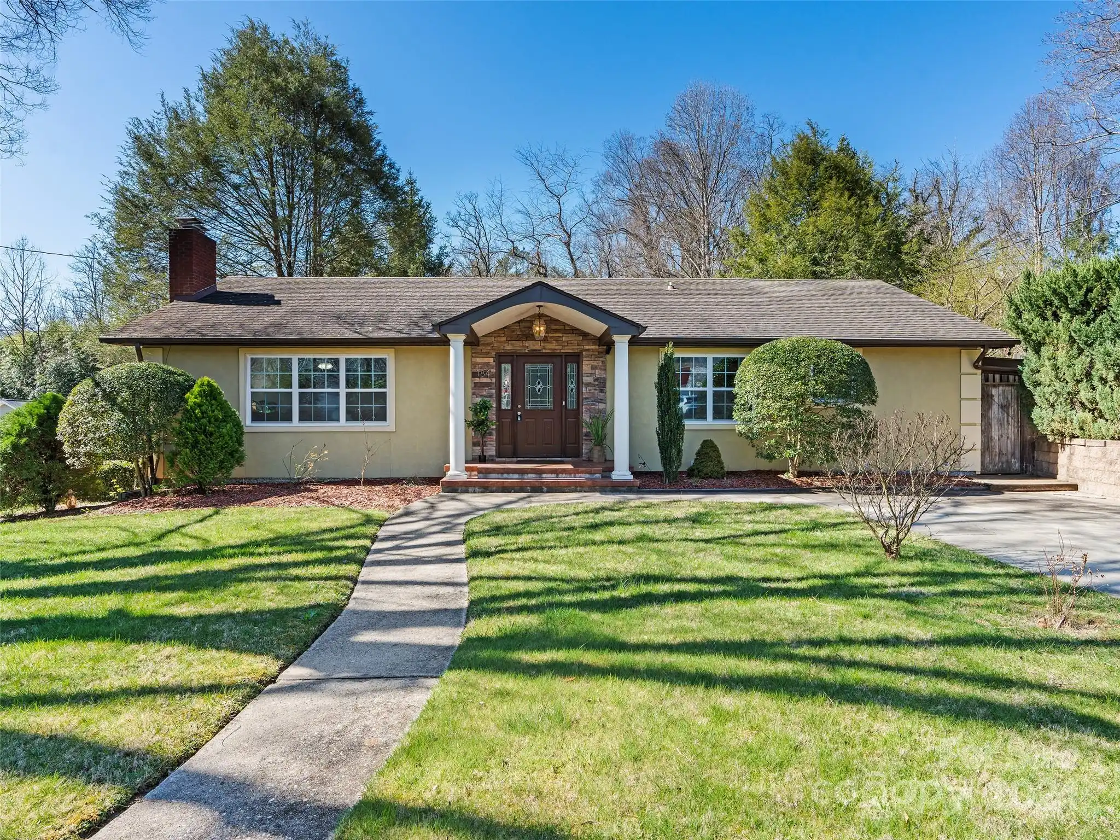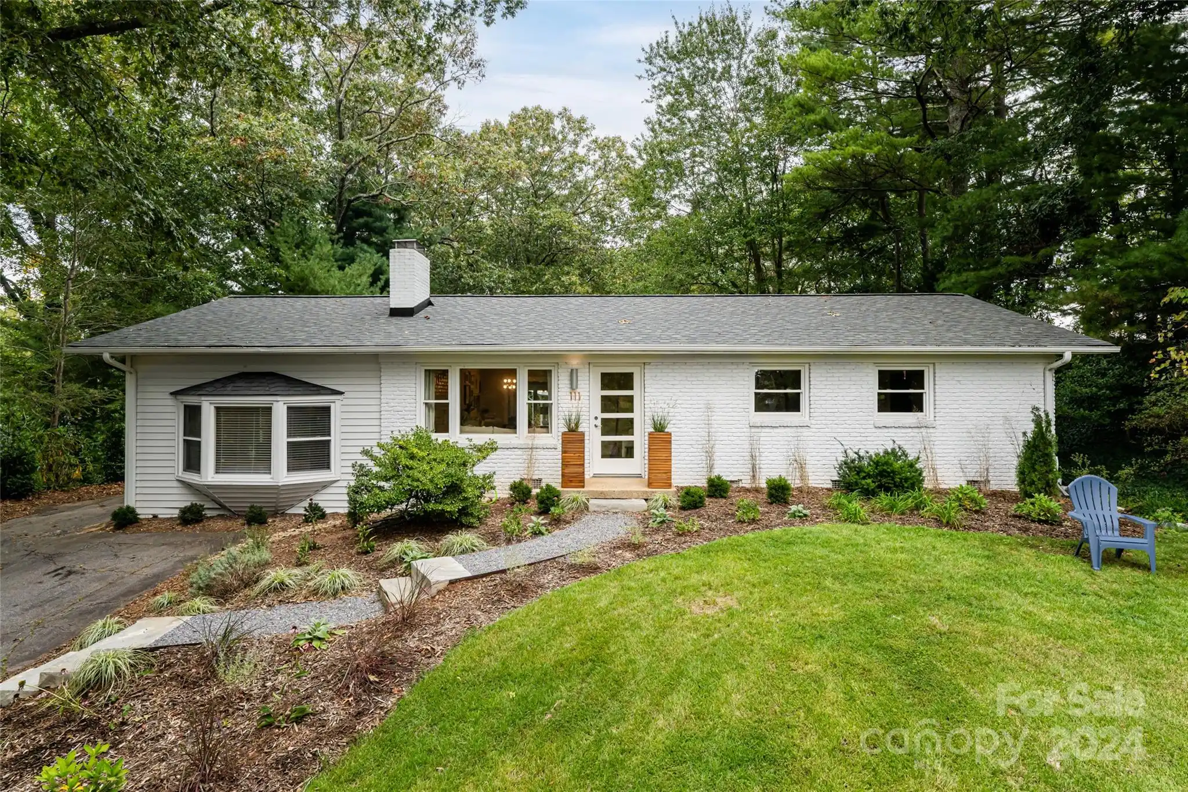Additional Information
Above Grade Finished Area
2739
Appliances
Convection Oven, Dishwasher, Disposal, Electric Oven, Exhaust Hood, Gas Cooktop, Gas Water Heater, Refrigerator, Warming Drawer, Washer/Dryer
CCR Subject To
Undiscovered
City Taxes Paid To
Asheville
Construction Type
Site Built
ConstructionMaterials
Brick Full, Wood
Cooling
Ceiling Fan(s), Central Air
CumulativeDaysOnMarket
201
Directions
Follow Merrimon Ave to right onto Beaverdam Rd. Turn left onto Elk Mountain Scenic Hwy. Go .8 mile and stay straight onto Brookwood Rd (instead of turning right to follow Elk Mountain Scenic Hwy). House is on right.
Down Payment Resource YN
1
Elementary School
Asheville City
Fireplace Features
Family Room, Gas Unvented
Flooring
Carpet, Tile, Wood
Heating
Electric, Forced Air, Natural Gas
Interior Features
Attic Walk In, Built-in Features, Entrance Foyer, Kitchen Island, Pantry, Split Bedroom, Walk-In Closet(s)
Laundry Features
Laundry Room, Main Level
Lot Features
Green Area, Sloped
Middle Or Junior School
Asheville
Mls Major Change Type
Price Decrease
Parcel Number
9740-59-9847-00000
Parking Features
Driveway, Attached Garage
Patio And Porch Features
Patio
Previous List Price
800000
Public Remarks
***BEST OFFERS DUE BY 12 pm on THURS, 11/14.***Just off Asheville's coveted Elk Mountain Scenic Highway, this 4-br/3.5-ba home is situated on a half-acre lot in a stunning natural setting. You'll enjoy outdoor areas including a back patio, level side yard, and numerous opportunities for custom landscaping or gardening. Inside, you'll find incredible space. Large living room grants front views through expansive bay window. Family room touts gas fireplace next to kitchen with stainless steel appliances and fantastic counter/cabinet space. Entertain guests in the separate dining room. 2 bedrooms on main with huge primary bedroom PLUS a 2nd primary suite on the upper level. 2-car garage includes great storage space. Highlights include walk-in closets, built-ins, walk-in attic w/ storage space, multiple closets and storage areas throughout, and winter mountain views. Add your custom updates to make this home a modern treasure!
Restrictions
No Representation
Road Responsibility
Publicly Maintained Road
Road Surface Type
Asphalt, Paved
Sq Ft Total Property HLA
2739
Subdivision Name
Sherwood Heights
Syndicate Participation
Participant Options
Utilities
Electricity Connected, Gas
Virtual Tour URL Branded
https://unbranded.youriguide.com/166_brookwood_rd_asheville_nc/
Virtual Tour URL Unbranded
https://unbranded.youriguide.com/166_brookwood_rd_asheville_nc/






































