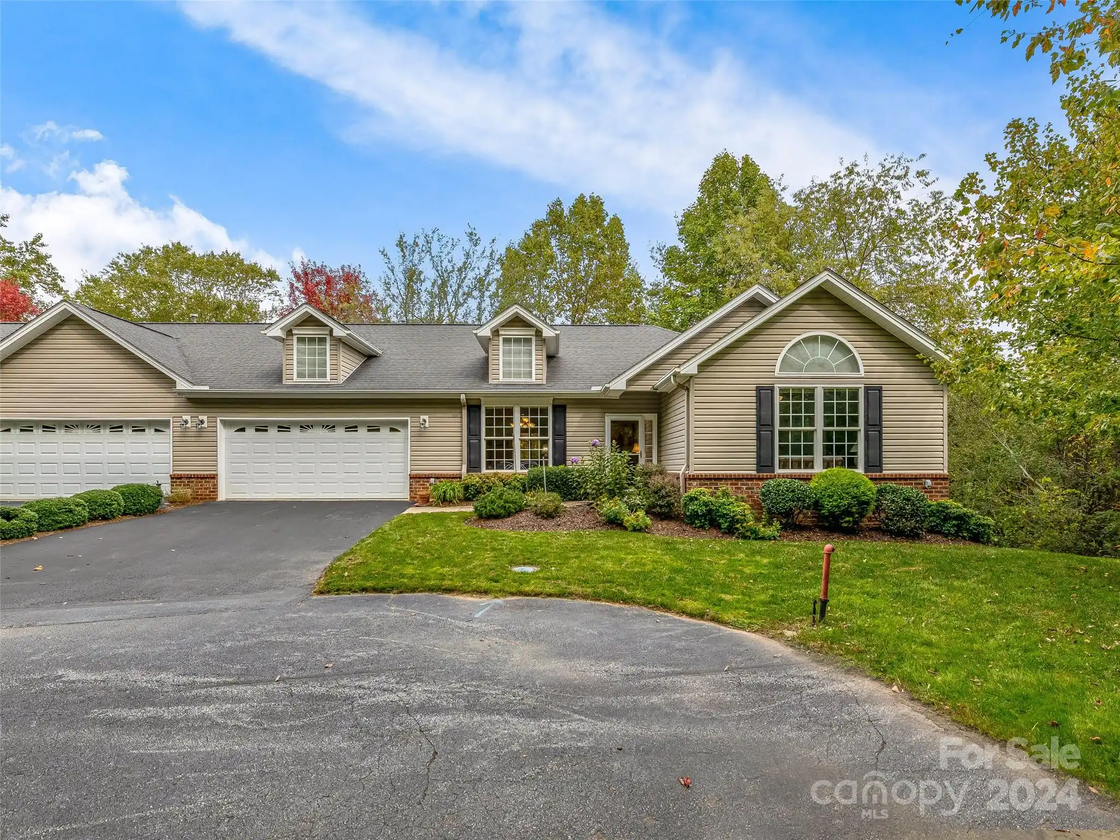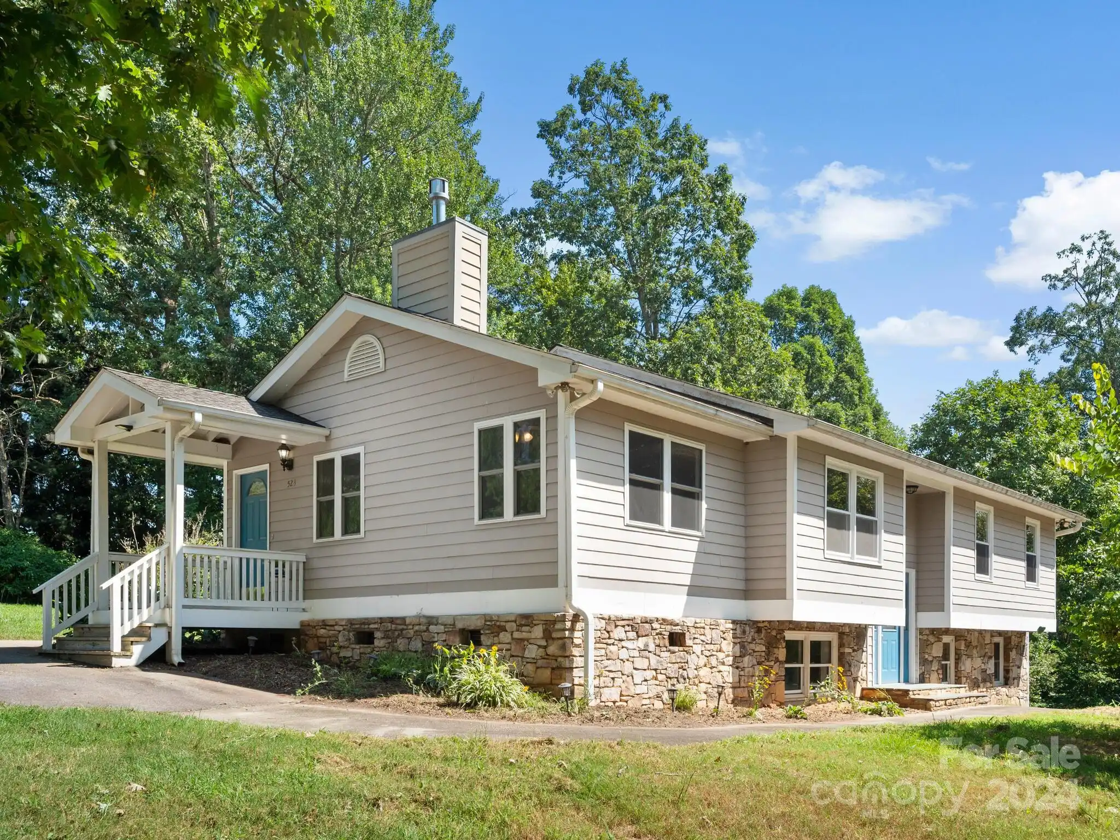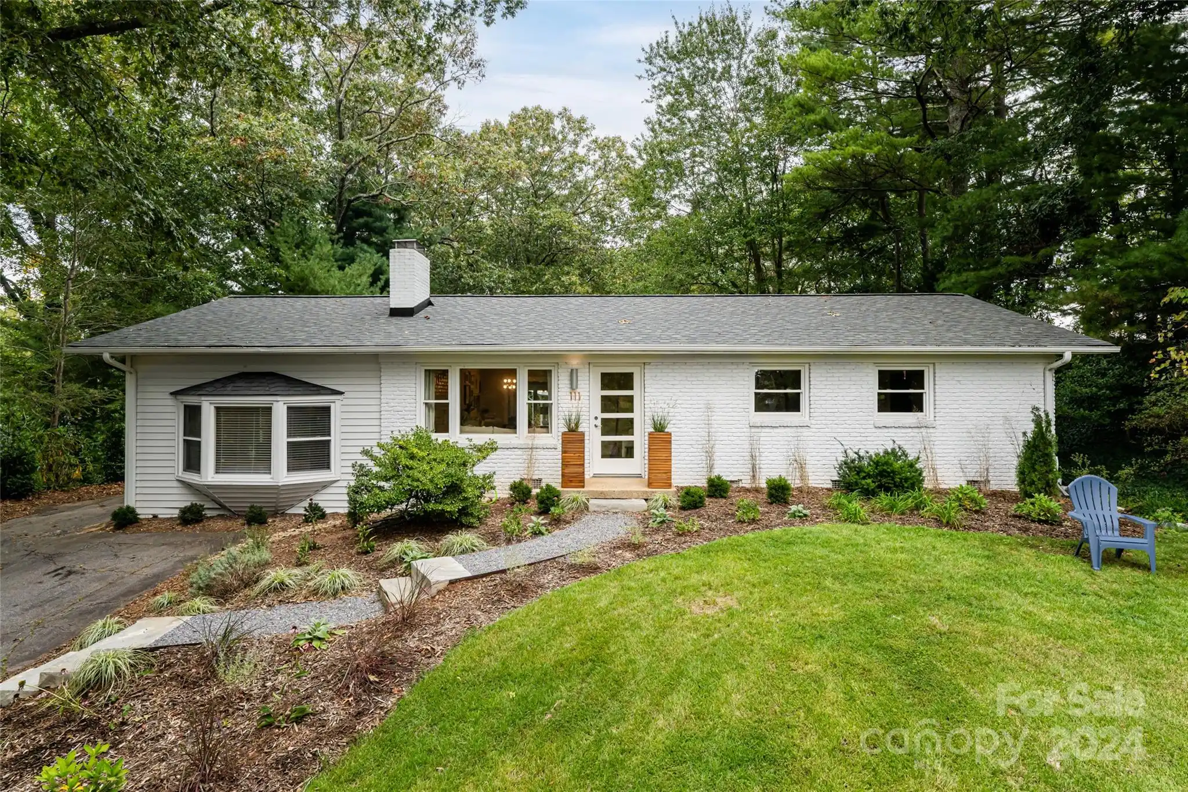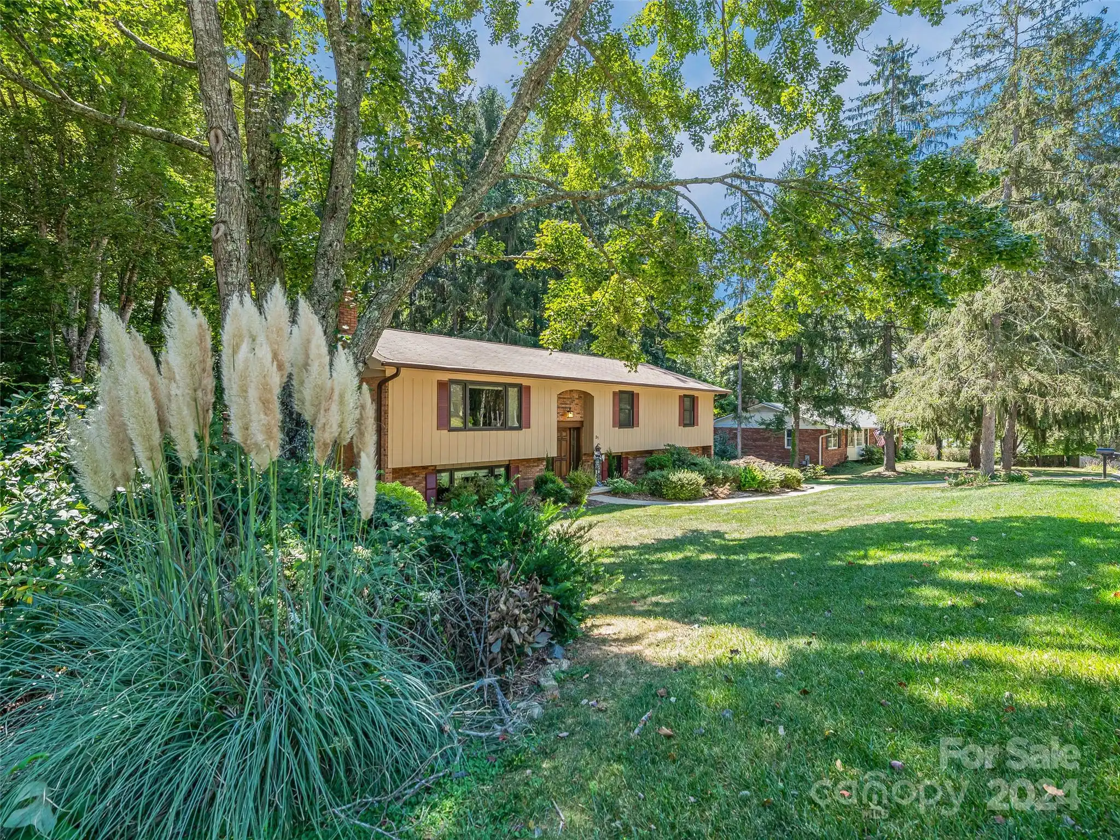Additional Information
Above Grade Finished Area
1639
Appliances
Dishwasher, Disposal, Electric Oven, Electric Range, Electric Water Heater, Microwave, Refrigerator
Basement
Exterior Entry, Partially Finished
CCR Subject To
Undiscovered
City Taxes Paid To
Asheville
Construction Type
Site Built
ConstructionMaterials
Synthetic Stucco, Wood
CumulativeDaysOnMarket
421
Directions
GPS works. Tunnel Rd to Kenilworth Rd to Left on Aurora Drive. Home will be on the RIGHT.
Down Payment Resource YN
1
Elementary School
Haw Creek
Exclusions
Alarm Equipment
Fireplace Features
Living Room, Wood Burning Stove
Foundation Details
Basement
Interior Features
Breakfast Bar, Garden Tub, Open Floorplan, Pantry, Walk-In Closet(s), Whirlpool
Laundry Features
Main Level
Lot Features
Corner Lot, Level
Middle Or Junior School
AC Reynolds
Mls Major Change Type
Price Decrease
Parcel Number
9658-07-3237-00000
Parking Features
Basement, Driveway, Attached Garage, Parking Space(s), Tandem
Patio And Porch Features
Deck
Plat Reference Section Pages
173/48
Previous List Price
693000
Public Remarks
Charming mid-century ranch home offers a spacious three bedroom, 2 bathroom main level and a separate unit on the lower level. Located in Kenilworth, one of Asheville's most coveted neighborhoods! Walkable to shops, dining and amenities on Tunnel Road/East Asheville and less than five minutes to Downtown Asheville, South Slope and Biltmore Village. Impeccably maintained and stylishly designed, with smart updates throughout. Light and bright open concept living, dining and kitchen. The lower level has an amazing second living quarters, with separate kitchen, entrance and driveway - perfect for guests, extended family or a Homestay rental. Two car tandem garage plus extra storage space. Spacious back deck and low maintenance fenced yard provide great outdoor living spaces. Current owners have been using the upstairs as a very successful Homestay on AirBnb and VRBO (data available upon request). Buyers to confirm with City of Asheville that permit can convey.
Restrictions
No Representation
Road Responsibility
Publicly Maintained Road
Road Surface Type
Asphalt, Concrete, Paved
Second Living Quarters
Interior Connected, Separate Entrance
Sq Ft Second Living Quarters HLA
995
Sq Ft Total Property HLA
2634
Subdivision Name
Kenilworth
Syndicate Participation
Participant Options



























