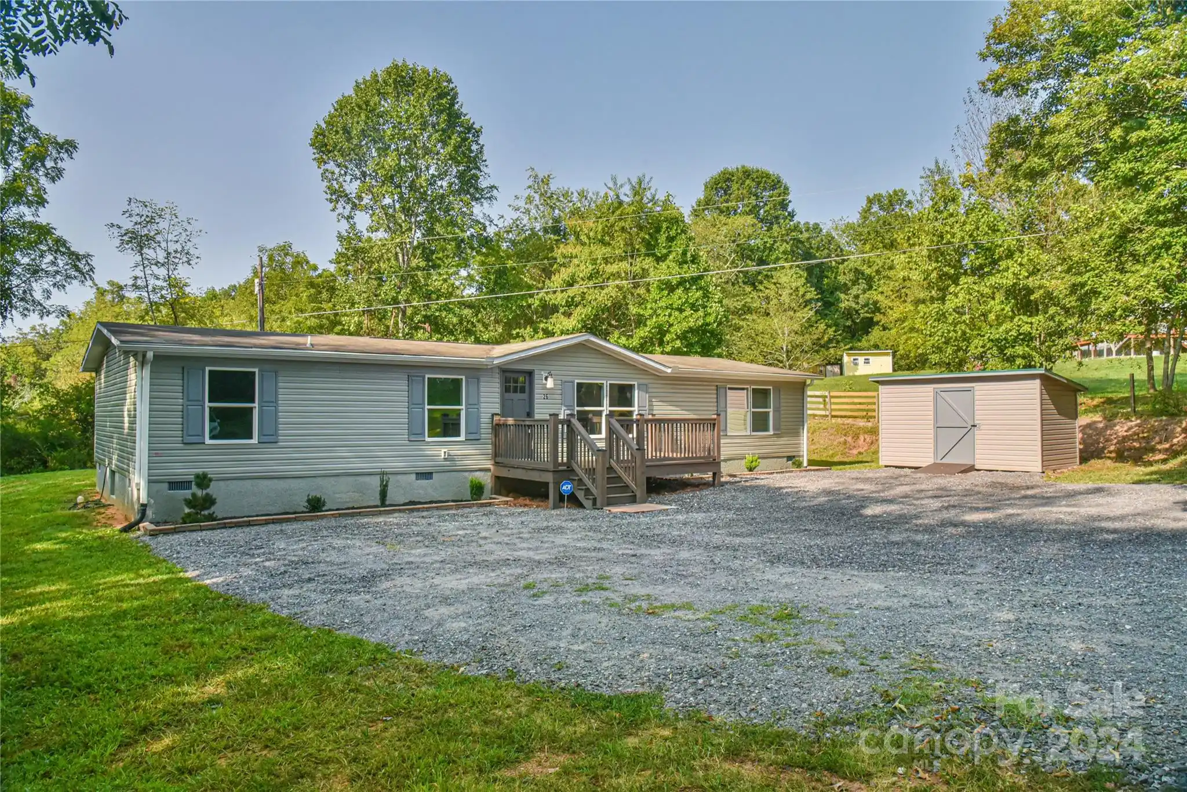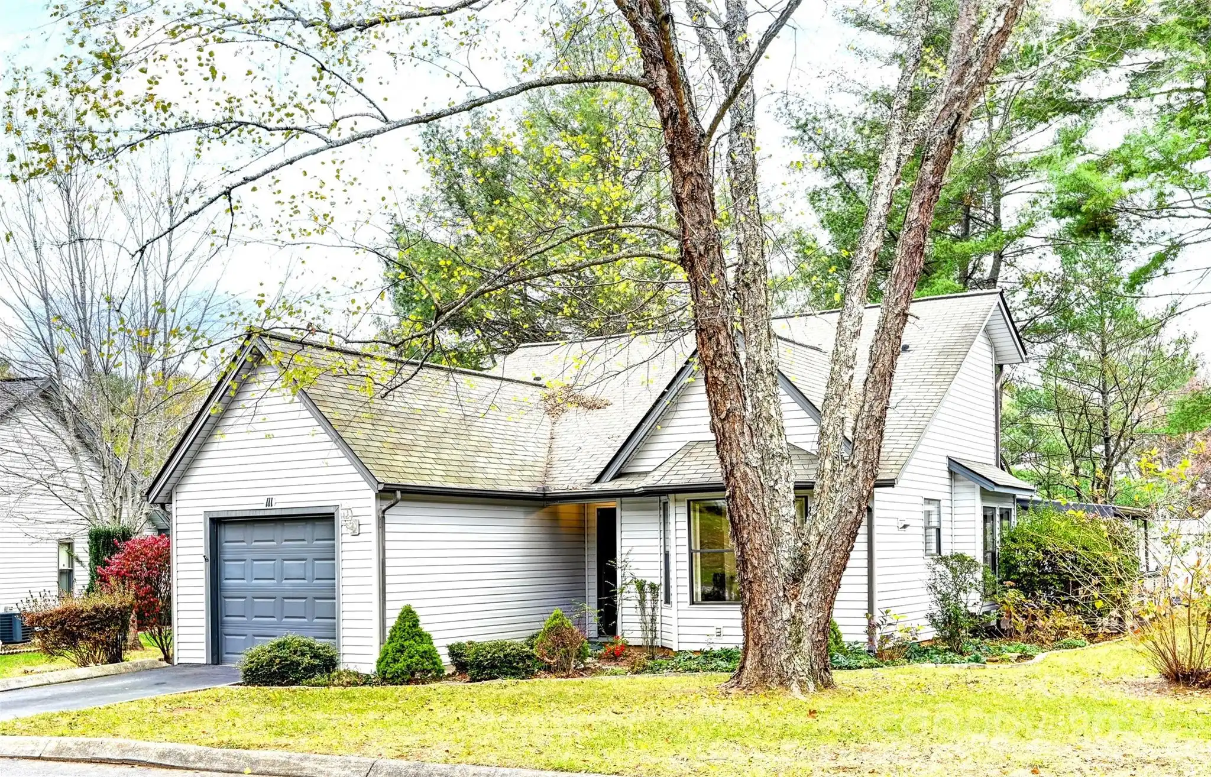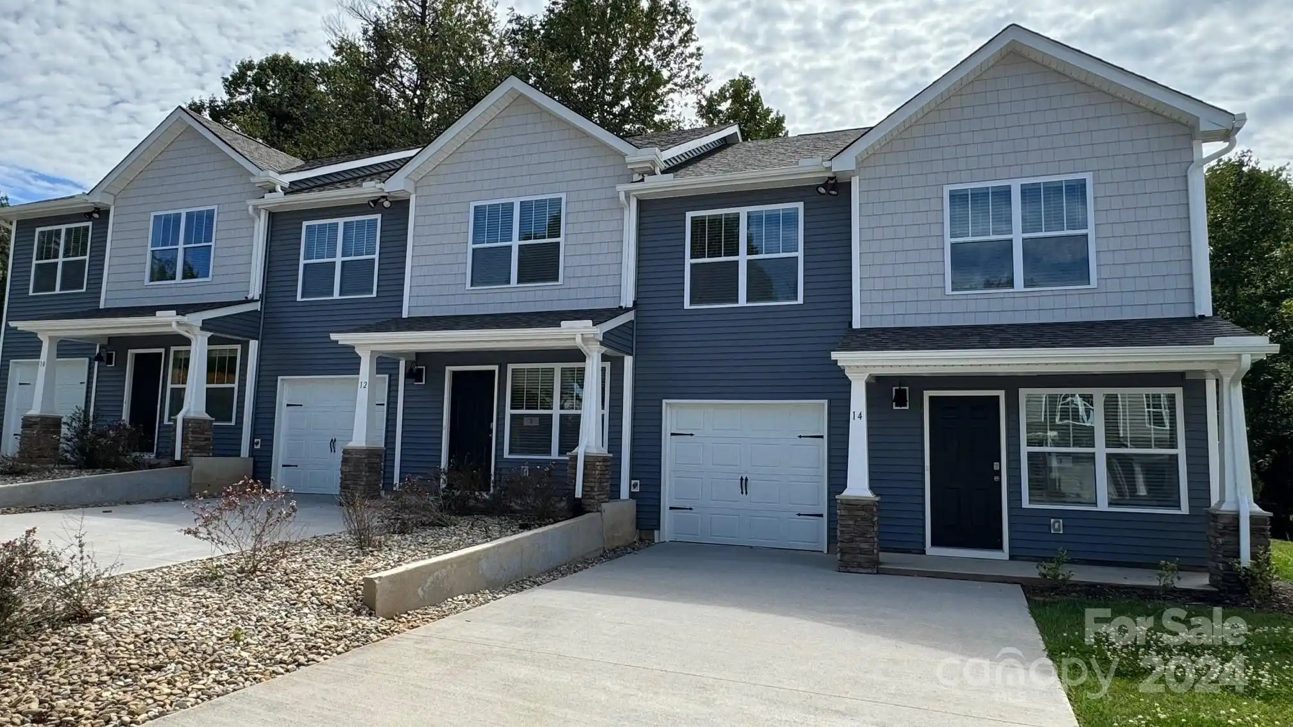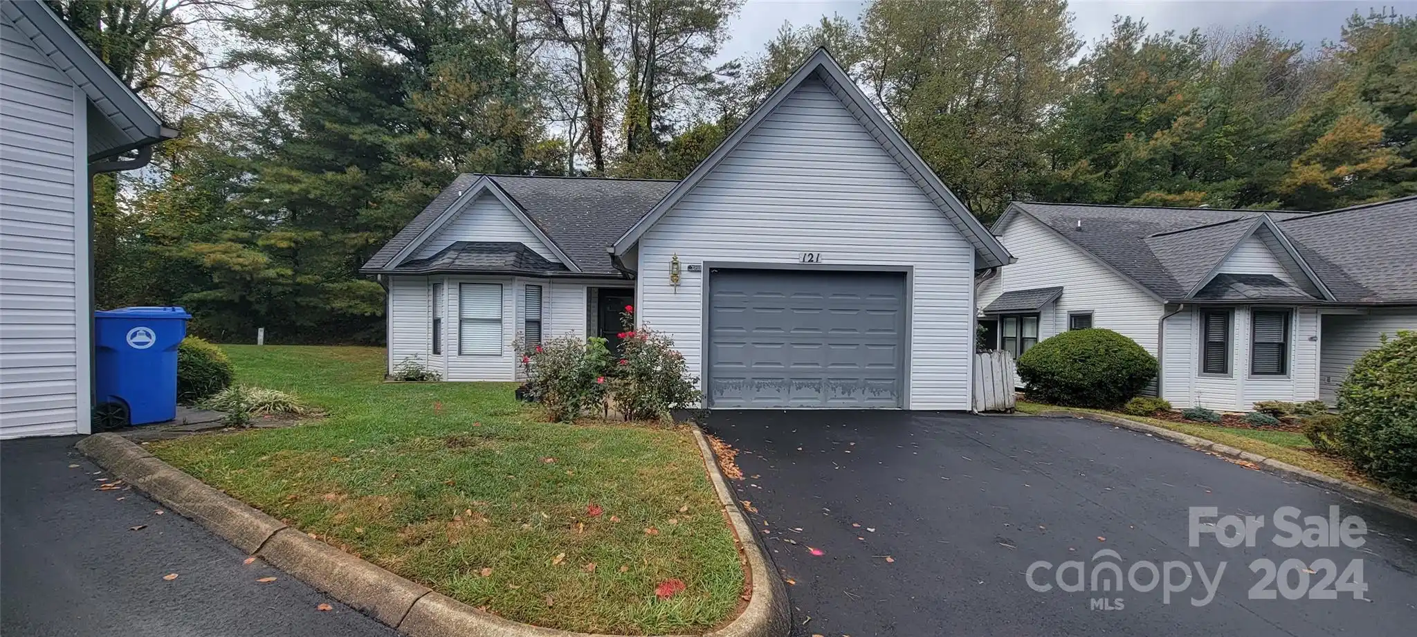Appliances
Dishwasher, Gas Range, Microwave, Refrigerator
Public Remarks
Welcome to the best of Biltmore Commons in Asheville/Candler North Carolina. Exceptional single-level living at a reasonable cost. This townhome boasts the best mountain/sunset views in the entire development. Updated with too many upgrades to list here. Full printed list of upgrades will be provided at your viewing appointment. Great lighting all day, year round sunroom, elevated wood deck, and huge Smoky Mountain panorama. Large comfortable rooms, 2 en-suite bedrooms and a third bedroom for office, guests or home theater. Oak cabinets throughout and large closets with storage galore. Filled with light and move in ready for your mountain living experience. Fireplace 2 car garage including 2 shelved closets and floored attic storage as well. Handicap accessible. Clubhouse, exercise room, new pool, sunbathing decks, basketball and tennis. Literally 10 minutes to downtown and 15 minutes to the airport, all medical and shopping. Don't wait long on this one. It will be gone.






















