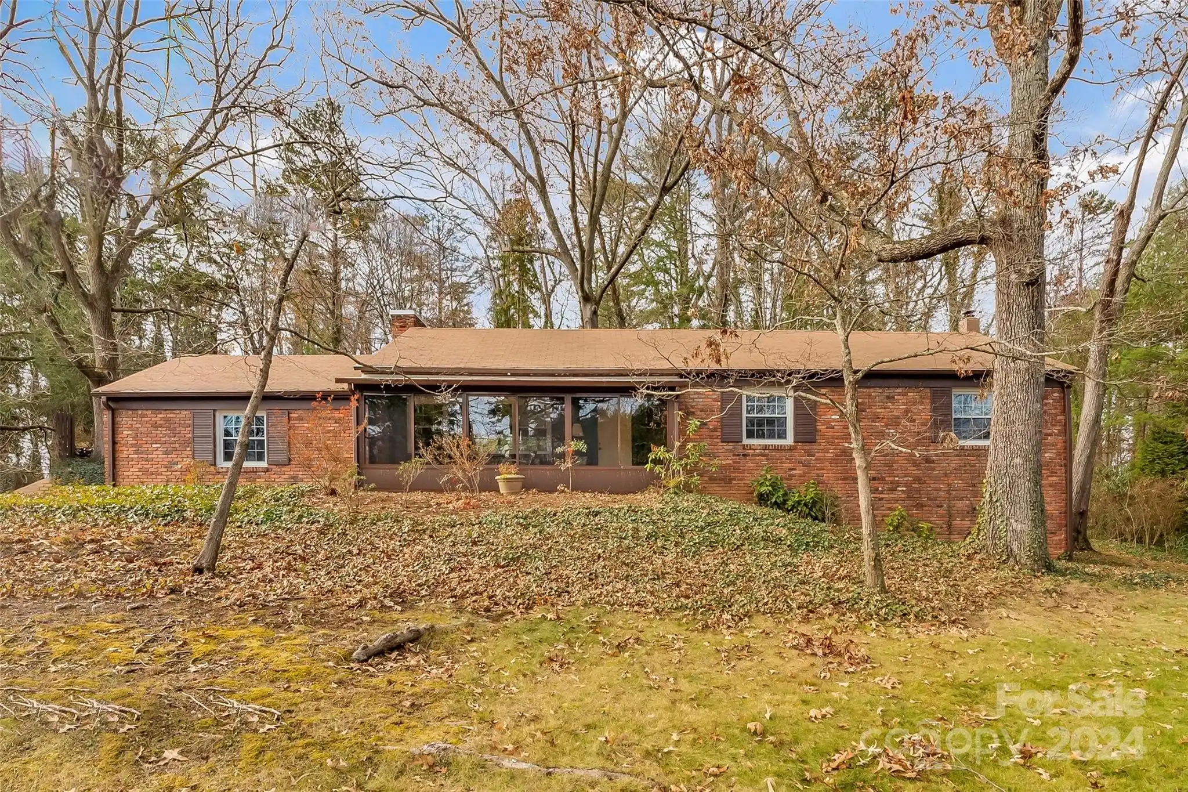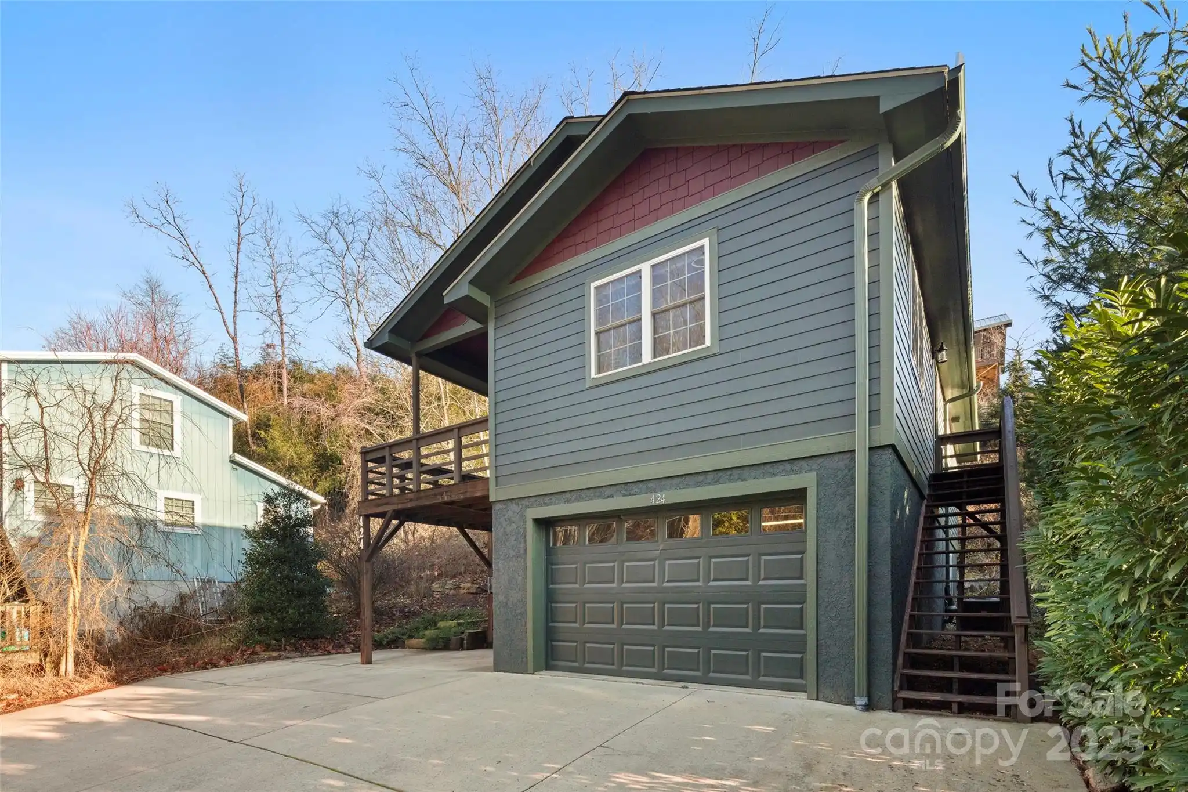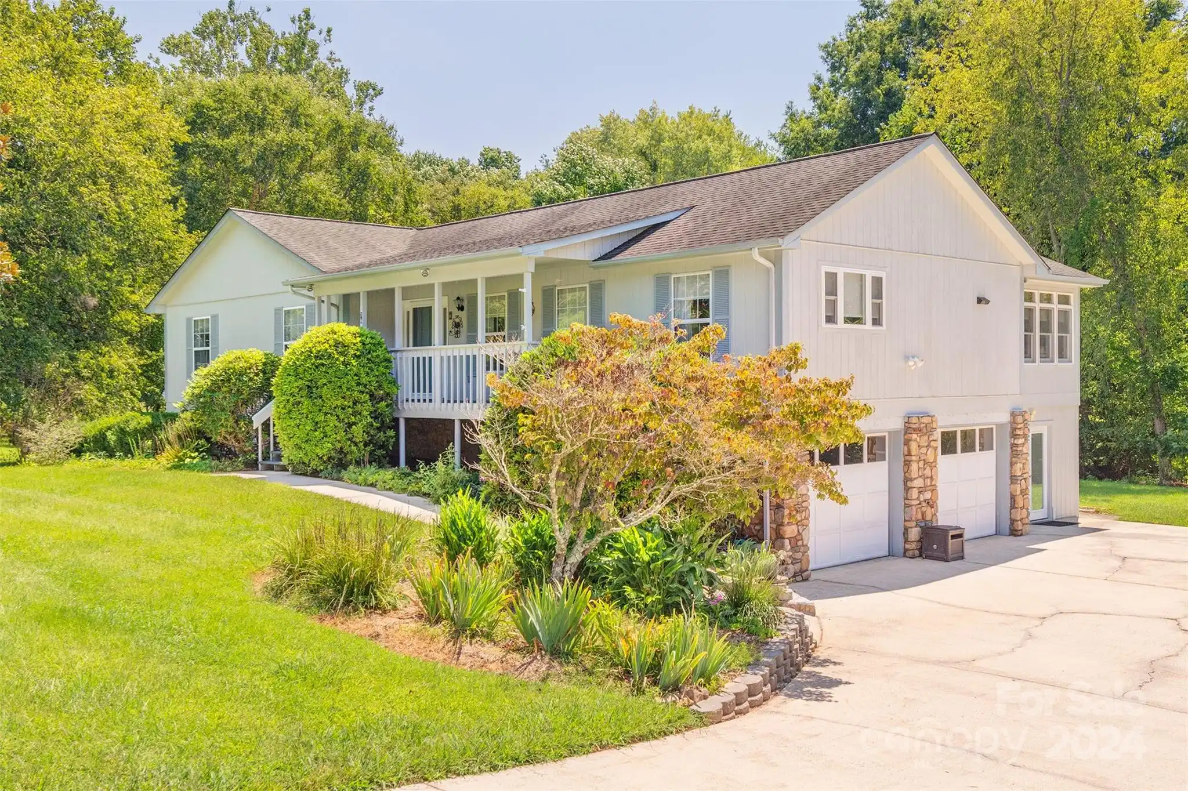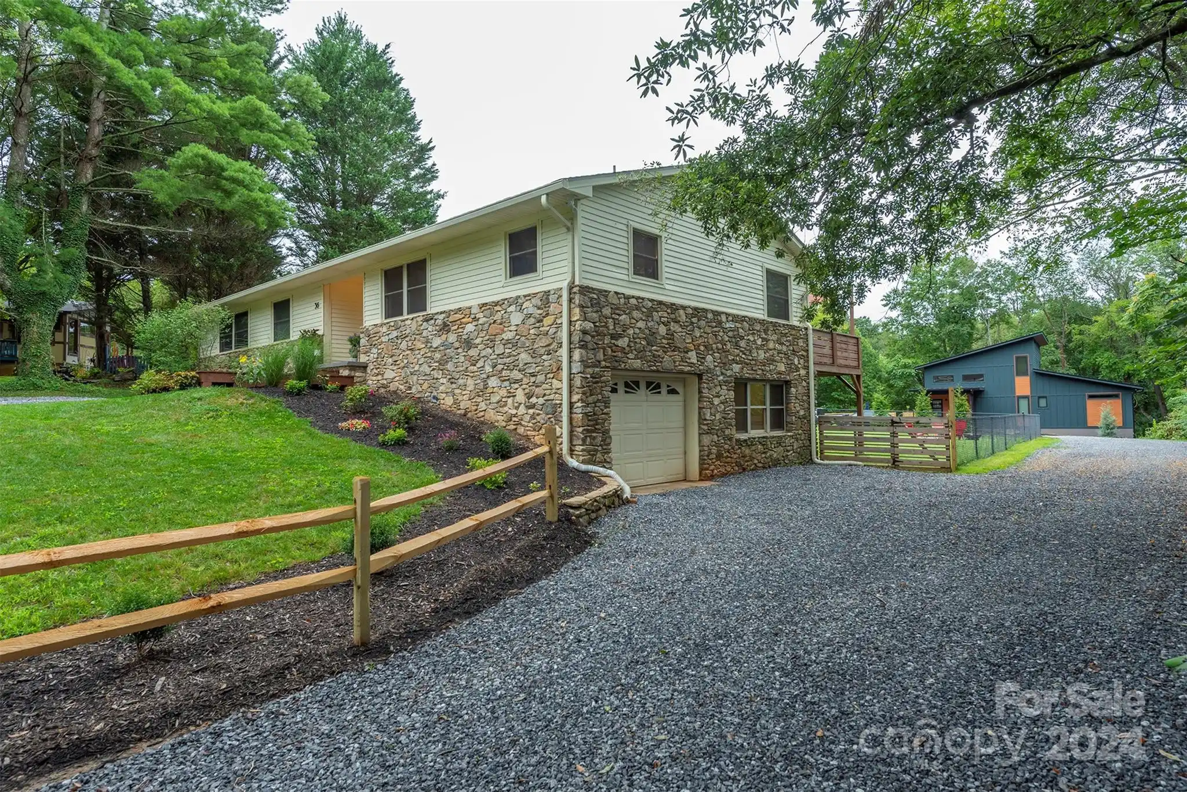Additional Information
Above Grade Finished Area
2786
Appliances
Dishwasher, Disposal, Electric Oven, Electric Range, Microwave, Refrigerator, Washer/Dryer, Water Softener
Basement
Full, Storage Space, Unfinished
City Taxes Paid To
No City Taxes Paid
Construction Type
Site Built
ConstructionMaterials
Brick Partial, Vinyl
Cooling
Central Air, Wall Unit(s)
Directions
Take New Stock Road exit and head west on Woodland Hills Road.Take second left onto Fern Creek Lane. Take right on Woody Lane and Left on Acorn Road. The first left is South Wildflower Road and home is on the left half way down the street. Culdesac is very peaceful. GPS is accurate.
Door Features
Screen Door(s)
Down Payment Resource YN
1
Elementary School
Weaverville/N. Windy Ridge
Fireplace Features
Wood Burning, Wood Burning Stove
Flooring
Laminate, Tile, Wood
Foundation Details
Basement
Heating
Electric, Heat Pump, Wood Stove
High School
North Buncombe
Interior Features
Attic Other, Attic Stairs Pulldown, Built-in Features, Cable Prewire, Split Bedroom, Walk-In Closet(s)
Laundry Features
Electric Dryer Hookup, Mud Room, Sink
Lot Features
Cul-De-Sac, Level, Private, Views
Middle Or Junior School
North Buncombe
Mls Major Change Type
Under Contract-Show
Other Equipment
Other - See Remarks
Parcel Number
9731-39-6451-00000
Parking Features
Driveway, Attached Garage
Patio And Porch Features
Covered, Deck, Glass Enclosed, Rear Porch
Plat Reference Section Pages
42/116
Public Remarks
This charming north Asheville home on a level 1.68 acre homesite in the beautiful Woodland Hills neighborhood is less than 10 minutes from downtown Asheville and Weaverville. The Culdesac location is ideal for those who like a slower pace. The home features spacious bedrooms, two fireplaces, an inviting sun porch, a massive basement for hobbies, and a long driveway perfect for guest parking. The extra large homesite has both a fenced area perfect for pets and a lightly wooded area great for your own personal hiking trail. The ample storage found in the basement is just unheard of in this price range. The two-car garage and exterior storage building also give you room for your favorite vehicles and tools to coexist peacefully. The yard is a gardener's delight because of its level, sunny terrain. Over 400 sq ft of back porches and decks to enjoy distant mountain views and the forest you can call your own. This charming home is a testament to the strength and beauty of WNC.
Road Responsibility
Publicly Maintained Road
Road Surface Type
Concrete, Paved
Sq Ft Total Property HLA
2786
SqFt Unheated Basement
1323
Subdivision Name
Woodland Hills
Syndicate Participation
Participant Options
Syndicate To
Realtor.com, IDX, IDX_Address
Window Features
Skylight(s)








































