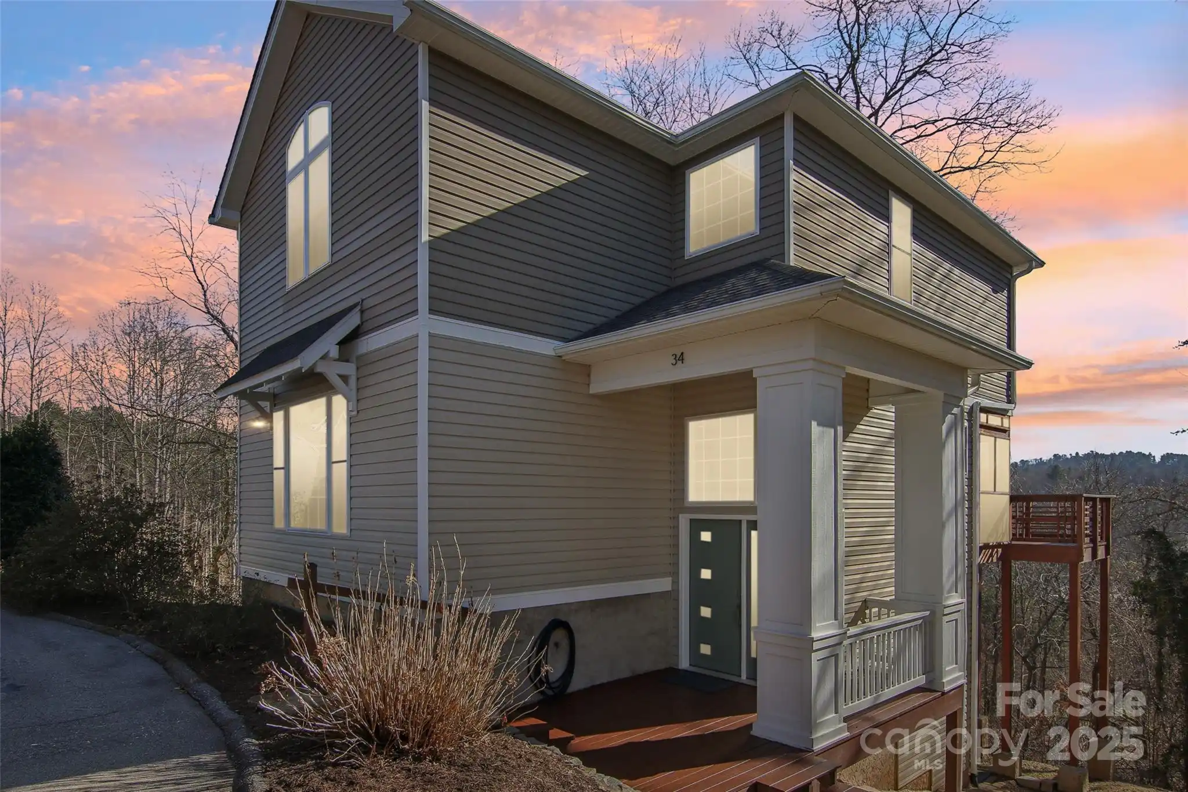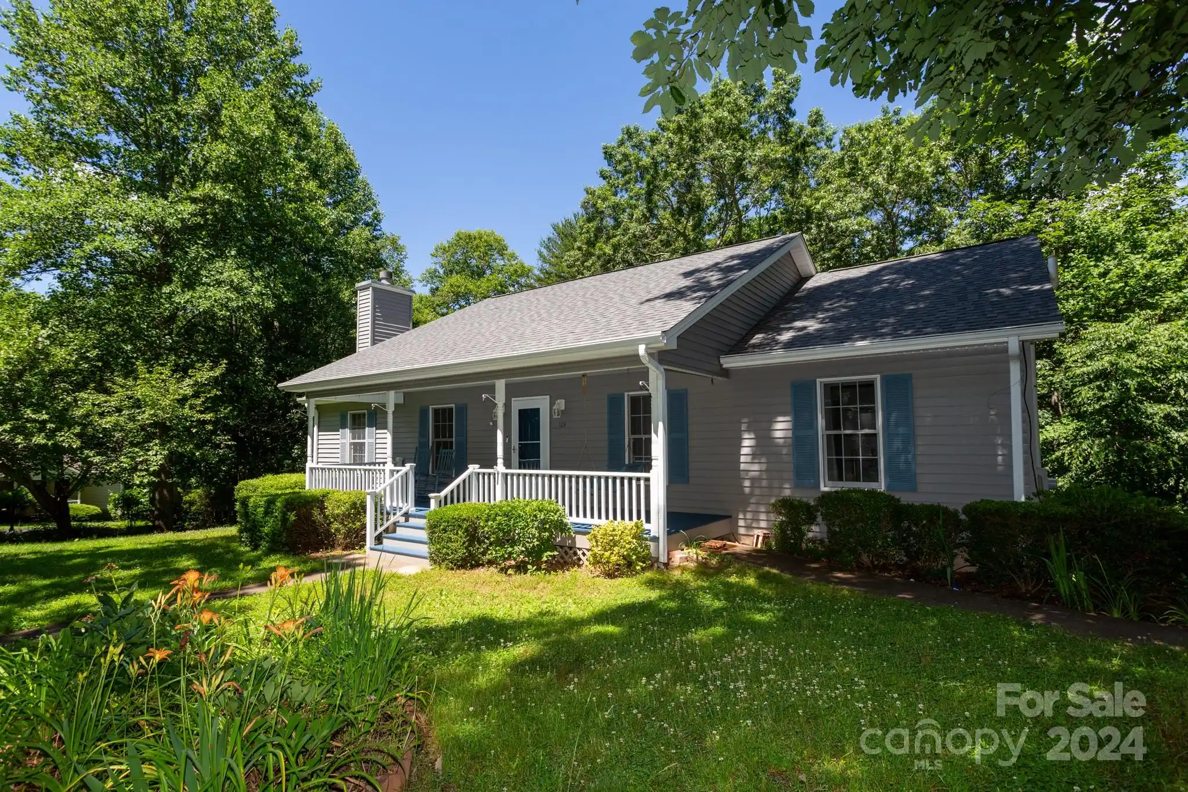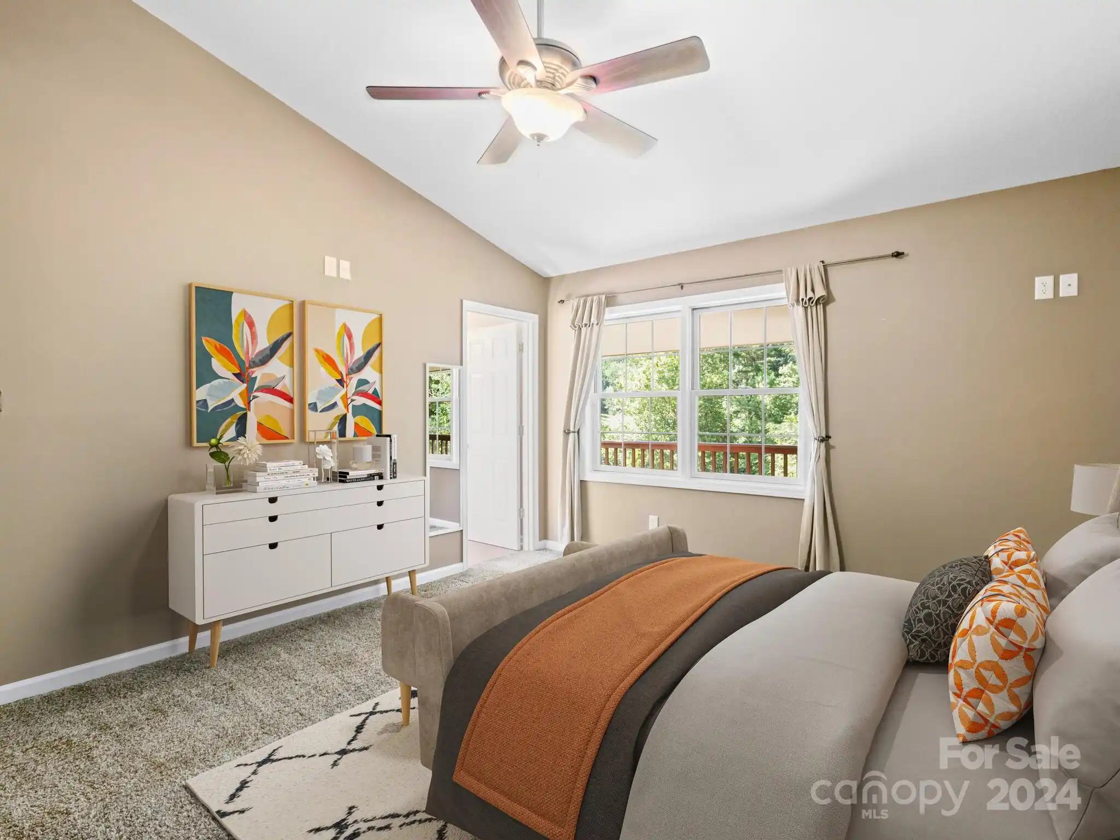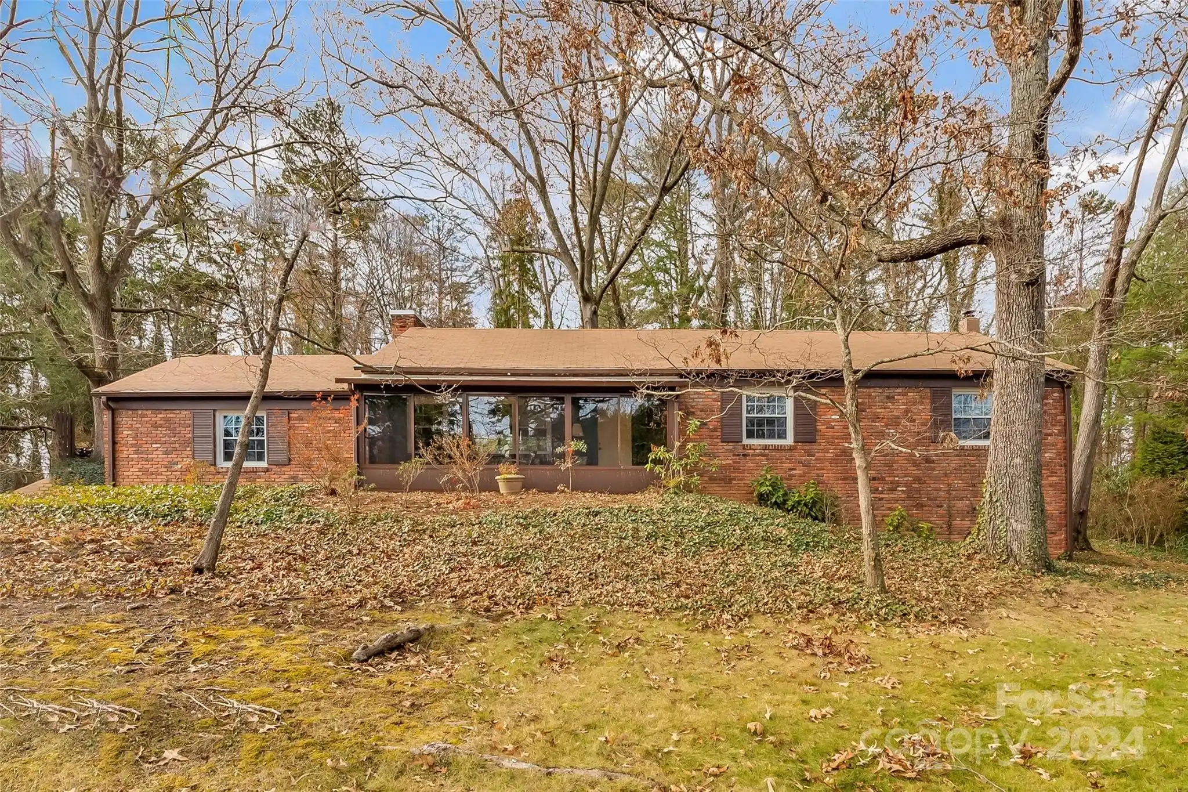Additional Information
Above Grade Finished Area
1080
Appliances
Dishwasher, Disposal, Electric Cooktop, Electric Oven, Refrigerator, Washer/Dryer, Other
Basement
Basement Garage Door, Daylight, Exterior Entry, Finished, French Drain, Interior Entry
Below Grade Finished Area
707
CCR Subject To
Undiscovered
City Taxes Paid To
Asheville
Community Features
Sidewalks
Construction Type
Site Built
ConstructionMaterials
Fiber Cement
Cooling
Central Air, Heat Pump
Directions
Haywood Road in West Asheville, south on State St., #424 on east side of street. From Amboy Road, turn north up State St. at the Citgo and #424 on right within first 1/10th of mile.
Door Features
Sliding Doors
Down Payment Resource YN
1
Elementary School
Asheville City
Exterior Features
Other - See Remarks
Flooring
Carpet, Tile, Wood
Foundation Details
Basement
Heating
Central, Forced Air, Heat Pump
Interior Features
Open Floorplan
Laundry Features
Laundry Room, Main Level
Middle Or Junior School
Asheville
Mls Major Change Type
Price Decrease
Other Parking
Short steep drivewayfor 3 cars plus garage hold 1 car plus shelving on one side of interior garage space
Parcel Number
9638-71-2133-00000
Parking Features
Attached Garage, Garage Door Opener, Parking Space(s)
Patio And Porch Features
Covered, Deck, Side Porch
Plat Reference Section Pages
0025
Previous List Price
610000
Public Remarks
Fantastic West Asheville location close to everything! Live, work and play in all this comfy and functional space. This home was thoughtfully placed and elevated from the street and just two blocks from the French Broad River, Carrier Park, and the Hominy Creek Greenway trails with sidewalks from house to public paths. Bustling West Asheville with it's restaurants, bars, and shops is just up the hill from house. A short drive gets you to the River Arts District, the Biltmore Estate, our beautiful Blue Ridge Parkway, or most any other trail or adventure you seek! There's income-producing potential in the bonus area of basement- it's cozy and private with an ensuite full-bath & semi-private entrance. New HVAC in 2019! Radon mitigation system in use. No Helene Damage! The French drains and landscaping installed by local guru have insured a dry lower level/ basement! Easy to show. Easy to love! Motivated Sellers and ready for your buyers to move in immediately!
Road Responsibility
Publicly Maintained Road
Road Surface Type
Concrete, Paved
Second Living Quarters
Room w/ Private Bath
Security Features
Radon Mitigation System
Sq Ft Total Property HLA
1787
Subdivision Name
Larry Adcock
Syndicate Participation
Participant Options
Syndicate To
Apartments.com powered by CoStar, CarolinaHome.com, IDX, IDX_Address, Realtor.com
Utilities
Cable Available, Wired Internet Available
Window Features
Insulated Window(s)































