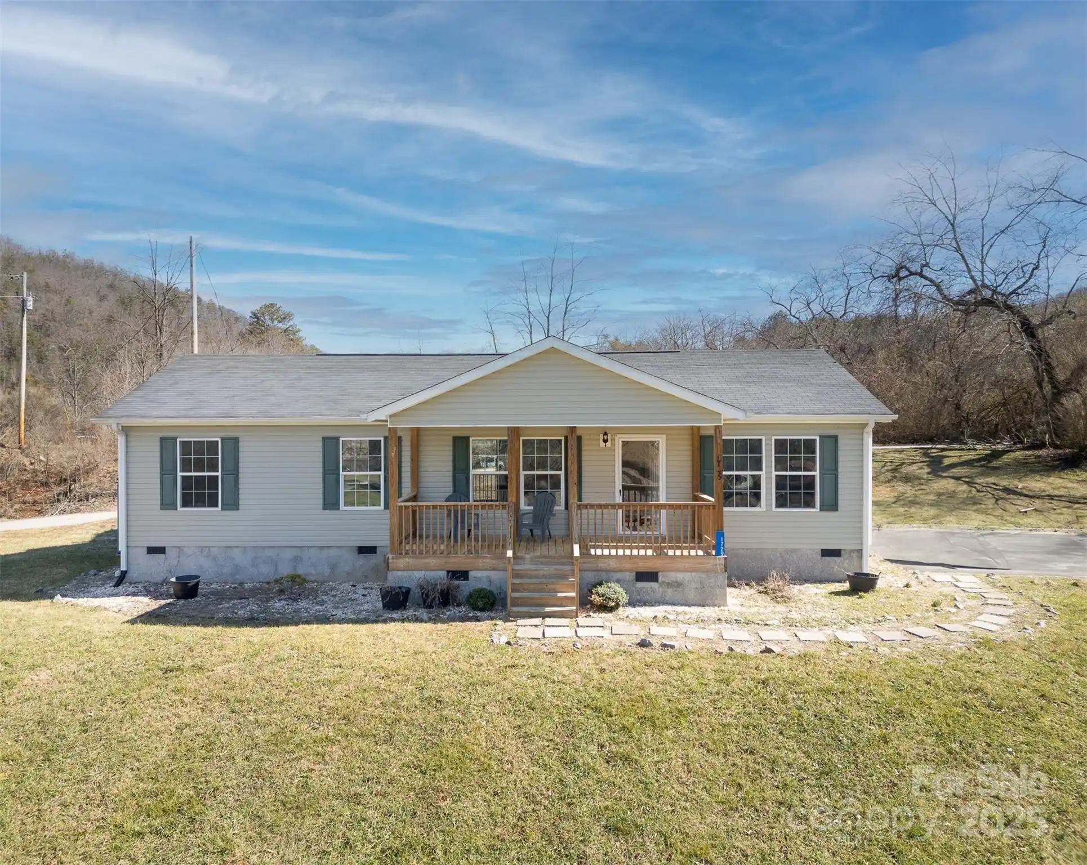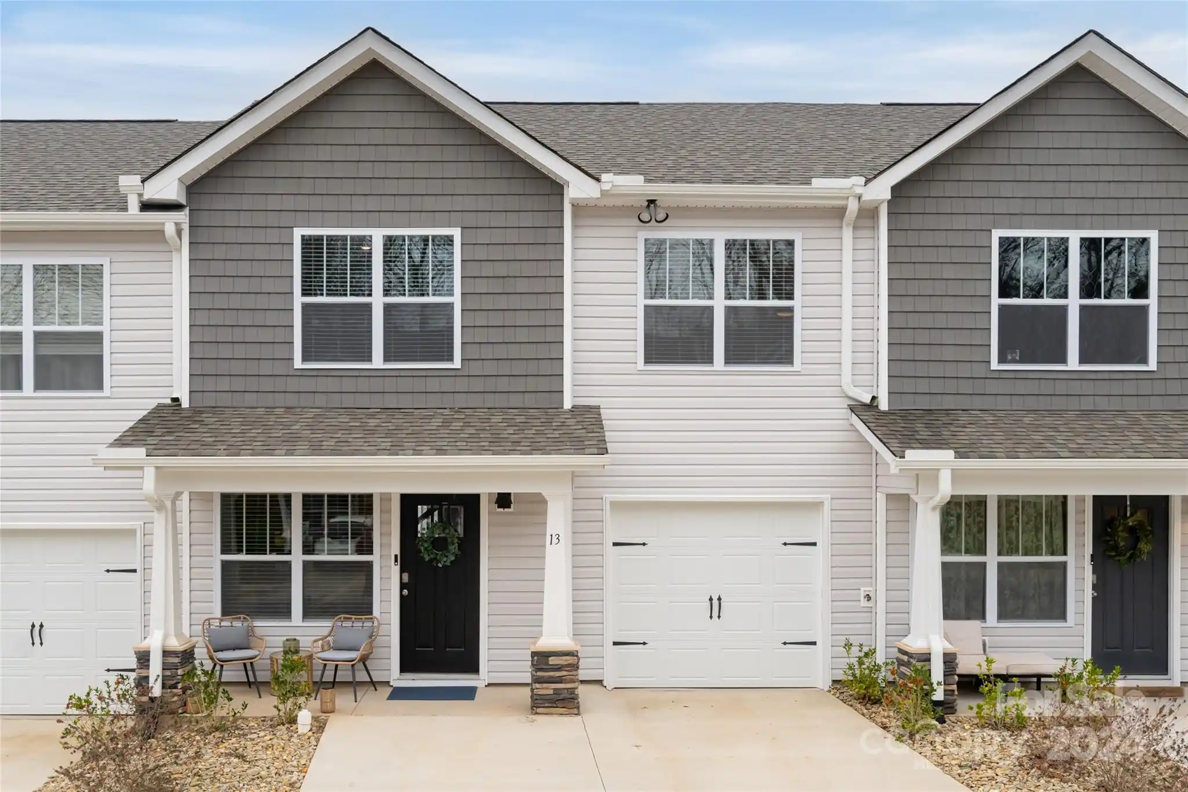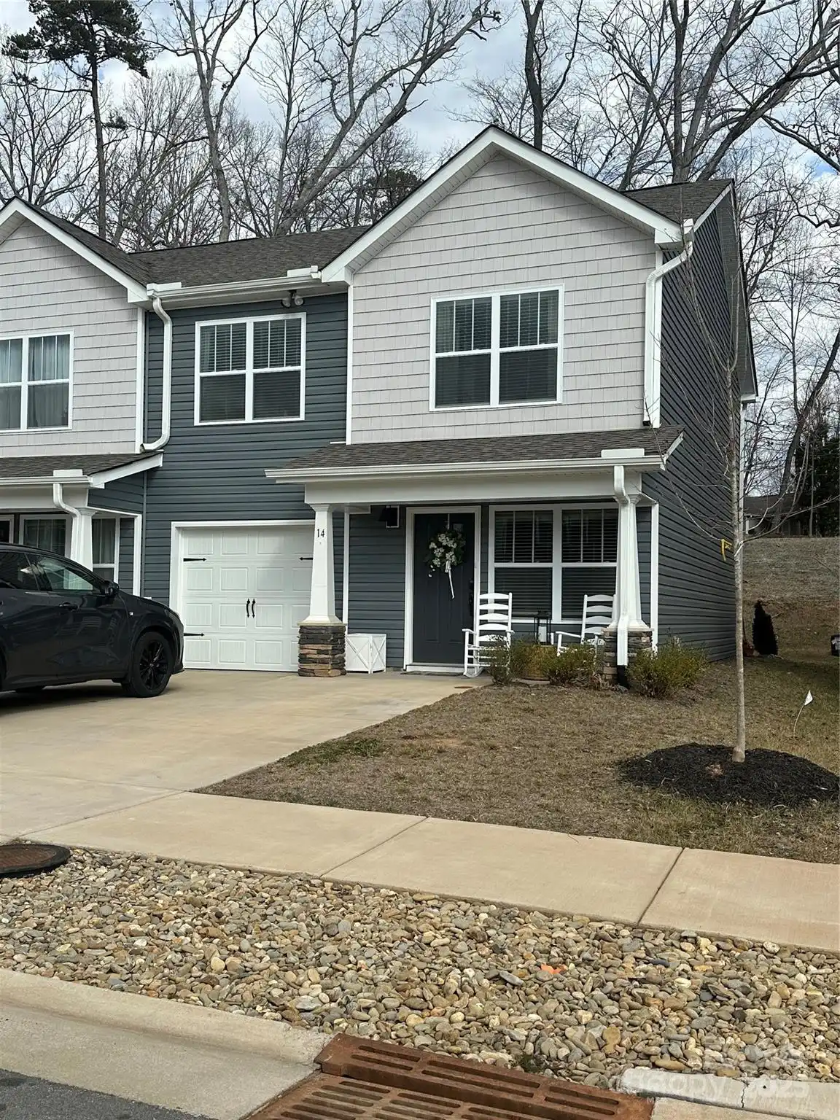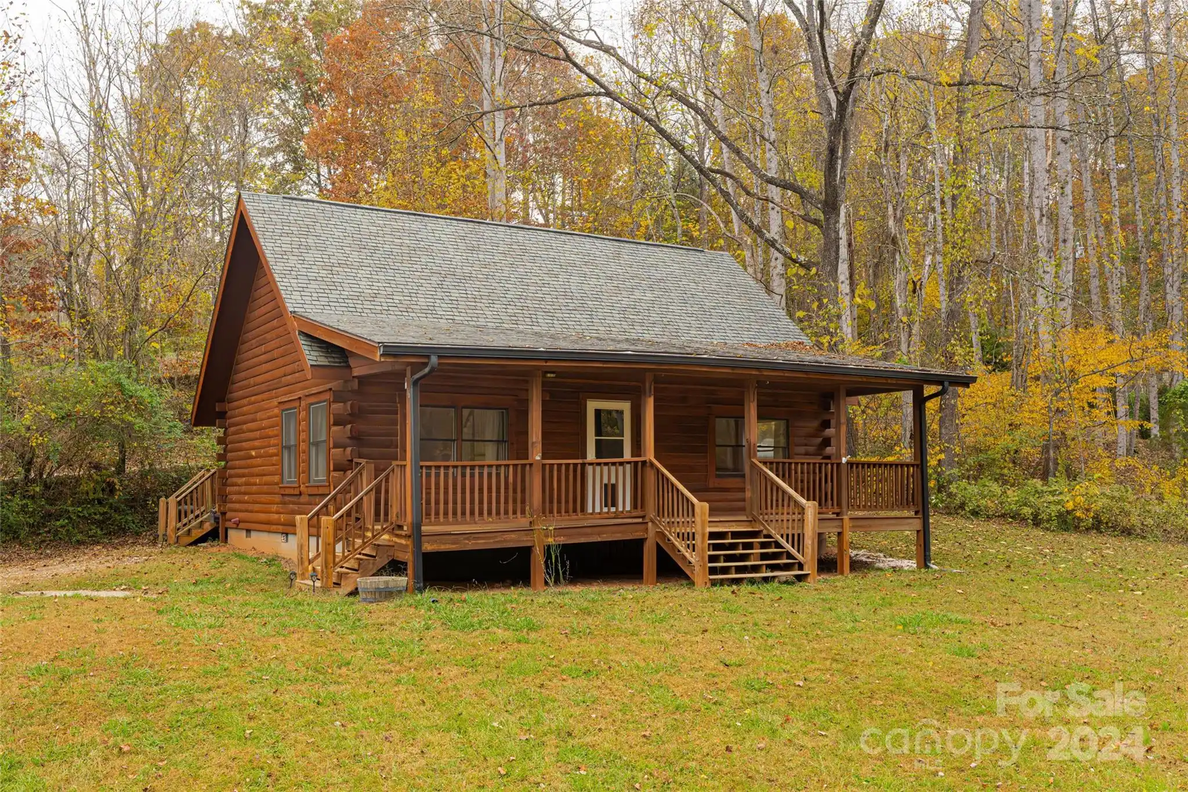Additional Information
Above Grade Finished Area
1674
Accessibility Features
Two or More Access Exits, No Interior Steps
Appliances
Dishwasher, Electric Oven, Electric Range, Exhaust Fan, Plumbed For Ice Maker, Refrigerator with Ice Maker, Self Cleaning Oven
City Taxes Paid To
No City Taxes Paid
Community Features
Street Lights
Construction Type
Manufactured
ConstructionMaterials
Vinyl
Cooling
Central Air, Electric
CumulativeDaysOnMarket
155
Directions
I-26 W to I-40 W/US-74 W/Canton/Knoxville. Take exit 44 toward US-19 S/US-23 S/A-B Tech Enka Campus. Turn right onto Smokey Park Hwy (US-19 S/US-23 S). Turn right onto Justice Ridge Rd. Turn right onto Spencer Rd. Turn right on 18 Spencer Rd, Candler, NC 28715-8515
Down Payment Resource YN
1
Elementary School
Candler/Enka
Exclusions
Doorbells, cameras - front and back doors and inside
Exterior Features
Fire Pit
Fireplace Features
Gas Log, Living Room
Flooring
Carpet, Tile, Wood
Foundation Details
Crawl Space
Interior Features
Garden Tub, Kitchen Island, Split Bedroom, Walk-In Closet(s)
Laundry Features
Main Level
Lot Features
Private, Wooded, Views
Middle Or Junior School
Enka
Mls Major Change Type
Price Decrease
Parcel Number
9607-14-3516-00000
Patio And Porch Features
Front Porch
Plat Reference Section Pages
107
Previous List Price
383000
Public Remarks
Check out the curb appeal of this well-maintained gem with a spacious, split floor plan that offers both comfort and privacy. The inviting living room is perfect for relaxing by the gas fireplace. The kitchen, featuring modern appliances, a custom backsplash and granite countertops. Primary bedroom offers a peaceful retreat with a large walk-in closet and an en-suite bathroom with dual vanities with granite countertops, while 2 additional bedrooms and a bath provide versatility for guests or a home office. Wind down at night relaxing by the firepit, or by taking in the beautiful views from the front porch! This property is tastefully landscaped with mature ornamental trees and a variety of blooming perennials. This home has been updated with new lighting fixtures throughout, hardwood floors, granite countertops, ceramic tile and more! This home has the luxury of space and privacy while still being just minutes away from shopping, dining & more! Just 15 min drive to downtown Asheville.
Road Responsibility
Private Maintained Road
Road Surface Type
Gravel, Paved
Security Features
Security System
Sq Ft Total Property HLA
1674
Subdivision Name
Spencers Place
Syndicate Participation
Participant Options
Syndicate To
Apartments.com powered by CoStar, CarolinaHome.com, IDX, IDX_Address, Realtor.com
Utilities
Cable Available, Electricity Connected, Fiber Optics, Underground Power Lines


















































