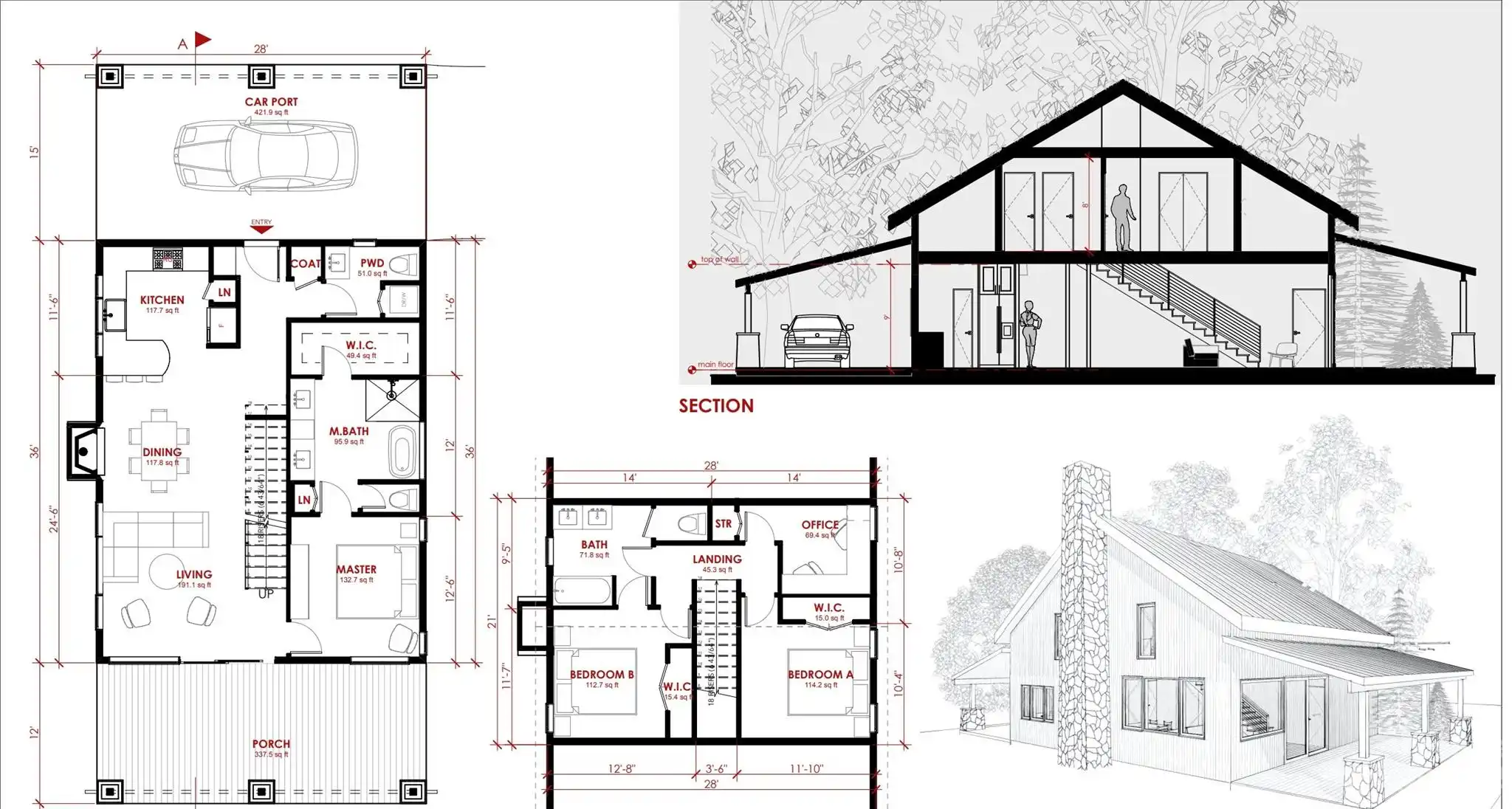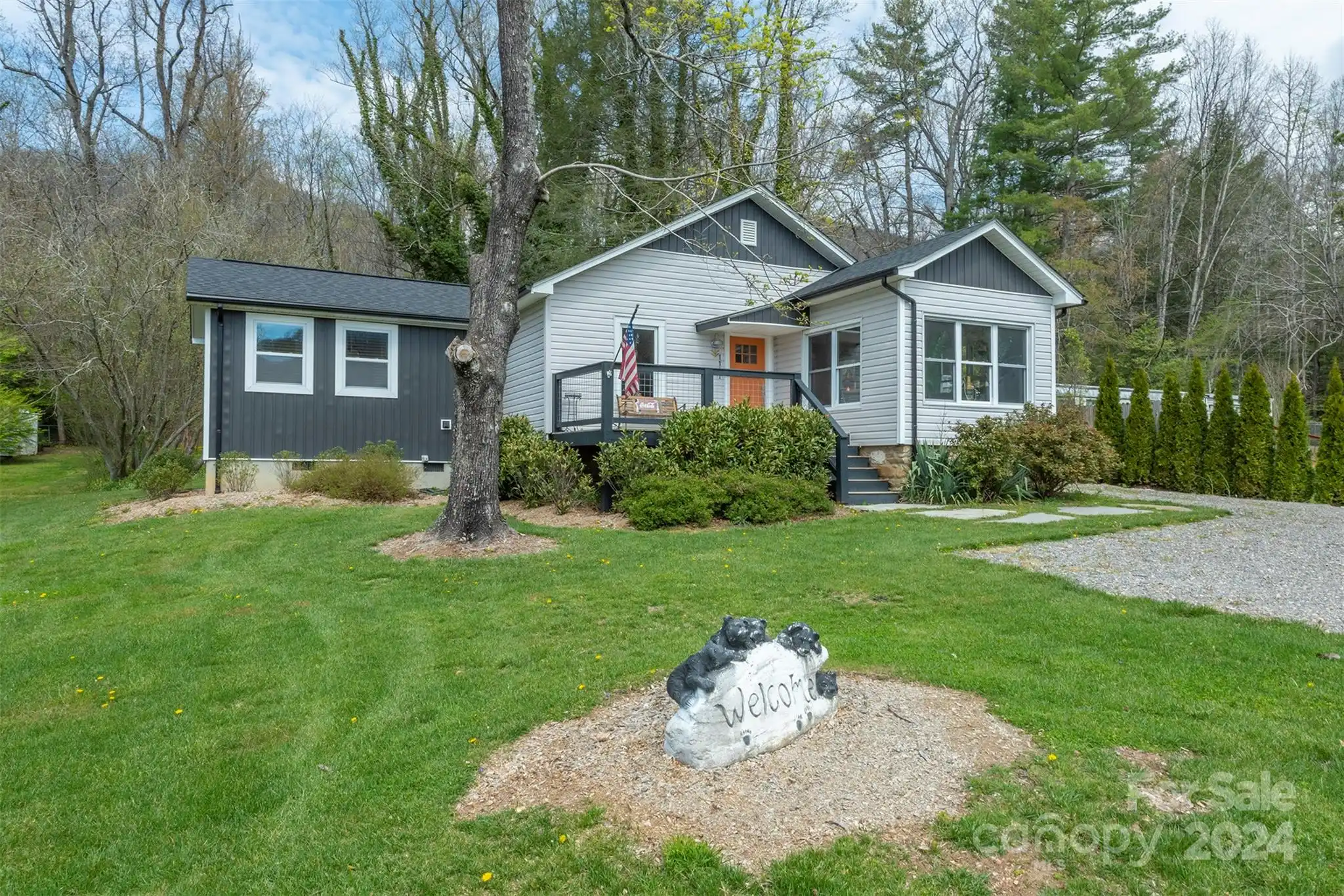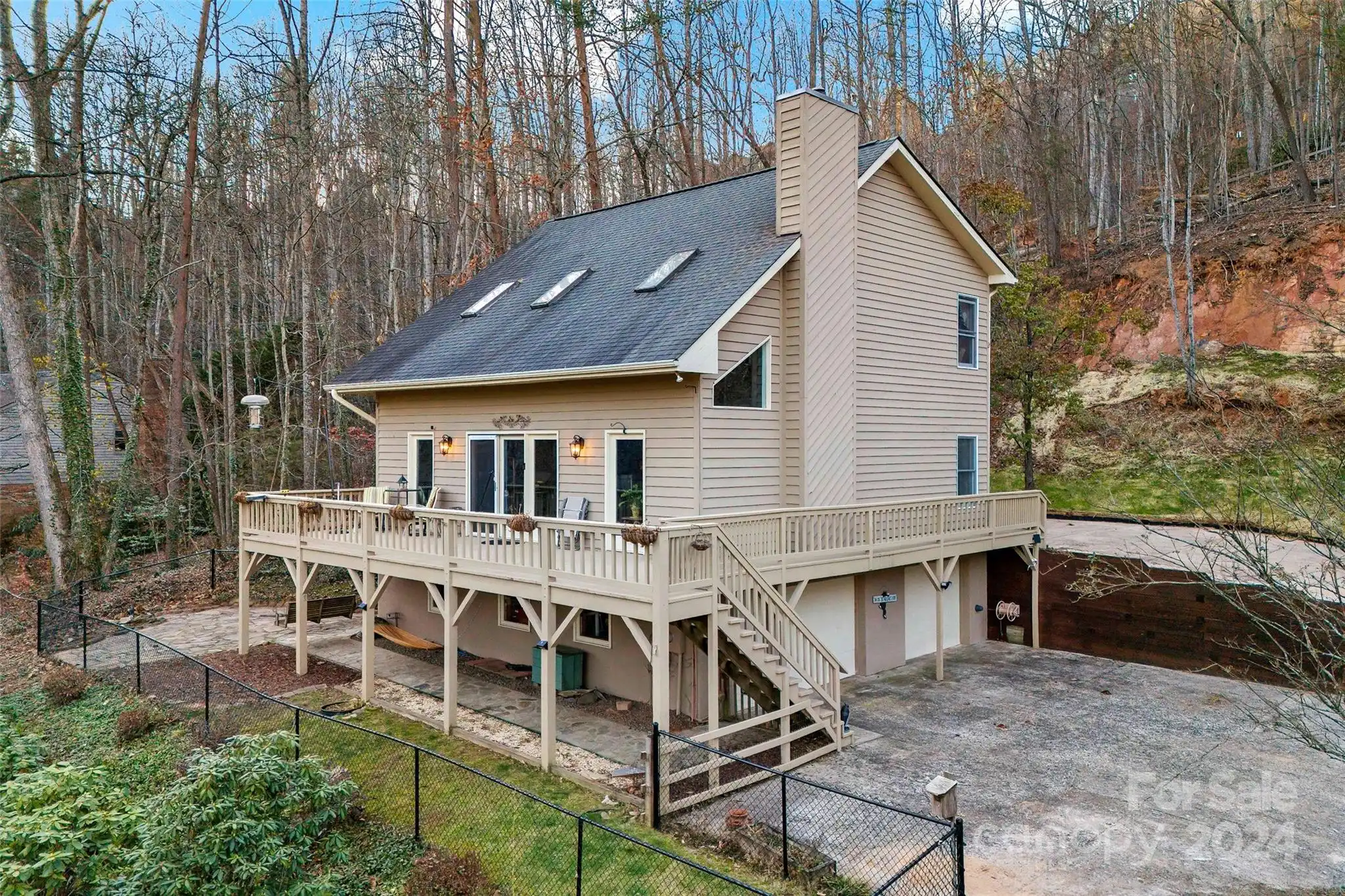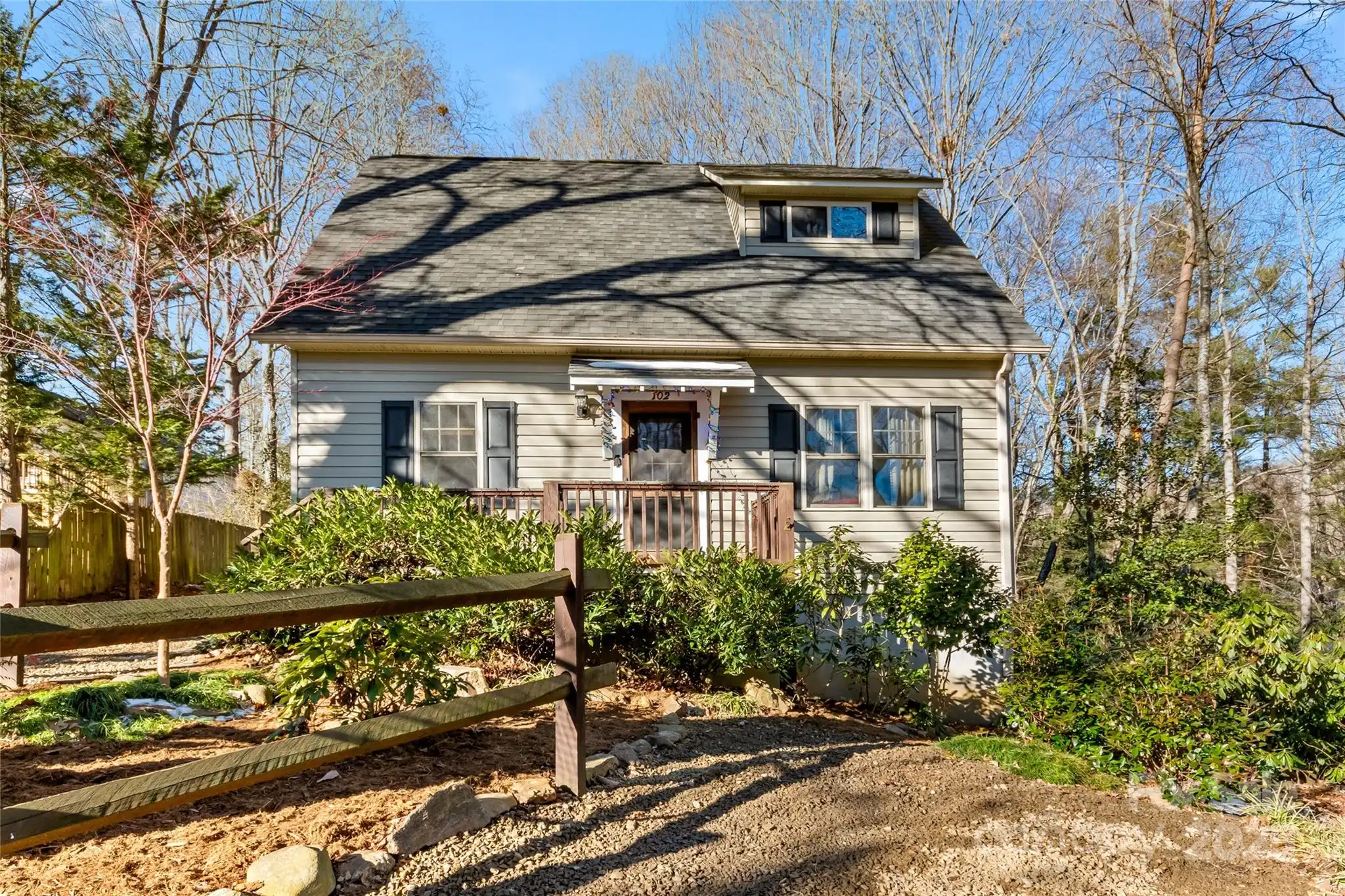Additional Information
Above Grade Finished Area
3246
Appliances
Dishwasher, Disposal, Electric Range, Electric Water Heater, Exhaust Fan, Filtration System, Microwave, Refrigerator with Ice Maker, Self Cleaning Oven
City Taxes Paid To
No City Taxes Paid
Construction Type
Site Built
ConstructionMaterials
Vinyl
Cooling
Central Air, Heat Pump
Directions
From Asheville: Take I-40 east toward Hickory; Turn right onto Hwy 9 (Exit 64); Travel 4 miles south on Hwy 9; Turn left onto High Rock Acres Road (Travel 1.5 miles); Turn right onto Dalton Ln (directional sign); 180 Dalton will be on right (look for real estate sign)
Down Payment Resource YN
1
Elementary School
Black Mountain
Exterior Features
Hot Tub, Storage
Fireplace Features
Den, Family Room, Gas Log, Gas Unvented, Living Room, Propane
Flooring
Carpet, Tile, Vinyl, Wood
Heating
Central, Forced Air, Heat Pump
High School
Charles D Owen
Interior Features
Entrance Foyer, Open Floorplan, Pantry
Laundry Features
Laundry Room, Lower Level, Sink
Lot Features
Level, Private, Wooded
Middle Or Junior School
Charles D Owen
Mls Major Change Type
Price Decrease
Other Equipment
Fuel Tank(s)
Parcel Number
0628-00-55-4220
Parking Features
Driveway, Attached Garage, Garage Door Opener, Garage Faces Front
Patio And Porch Features
Covered, Deck, Front Porch, Rear Porch, Side Porch, Wrap Around
Previous List Price
644000
Public Remarks
Private mountain home 15 mins to Black Mountain: groceries, restaurants, shopping, golfing & more. Open floor plan with oak floors, beautiful wood ceilings & stone fireplace. Two primary suites, one on each level. The upper level primary opens to stargazing deck & has walk-in shower; lower level primary bedroom has a shower/tub combo with jets. Game room / family room on lower level boosts another gas fireplace and is steps from the hot tub to enjoy on those chilly nights. 3 bedrooms & a bonus room provides ample space for a large family or home office(s) or vacation home. No rental restrictions. What an ideal location for family gatherings with a private level yard for furry friends, wrap-around covered & open porches. Electric car outlet. The neighborhood is surrounded by hundreds of acres of conservation land. Enjoy hiking & lovely mountain vista at the top of High Rock Acres Road. Property is in McDowell County, but residents permitted to attend Buncombe County public schools.
Restrictions
No Restrictions, Short Term Rental Allowed
Road Responsibility
Private Maintained Road
Security Features
Carbon Monoxide Detector(s), Radon Mitigation System, Smoke Detector(s)
Sq Ft Total Property HLA
3246
Subdivision Name
High Rock Acres
Syndicate Participation
Participant Options
Syndicate To
Realtor.com, IDX, IDX_Address, CarolinaHome.com, Apartments.com powered by CoStar
Utilities
Underground Power Lines




































