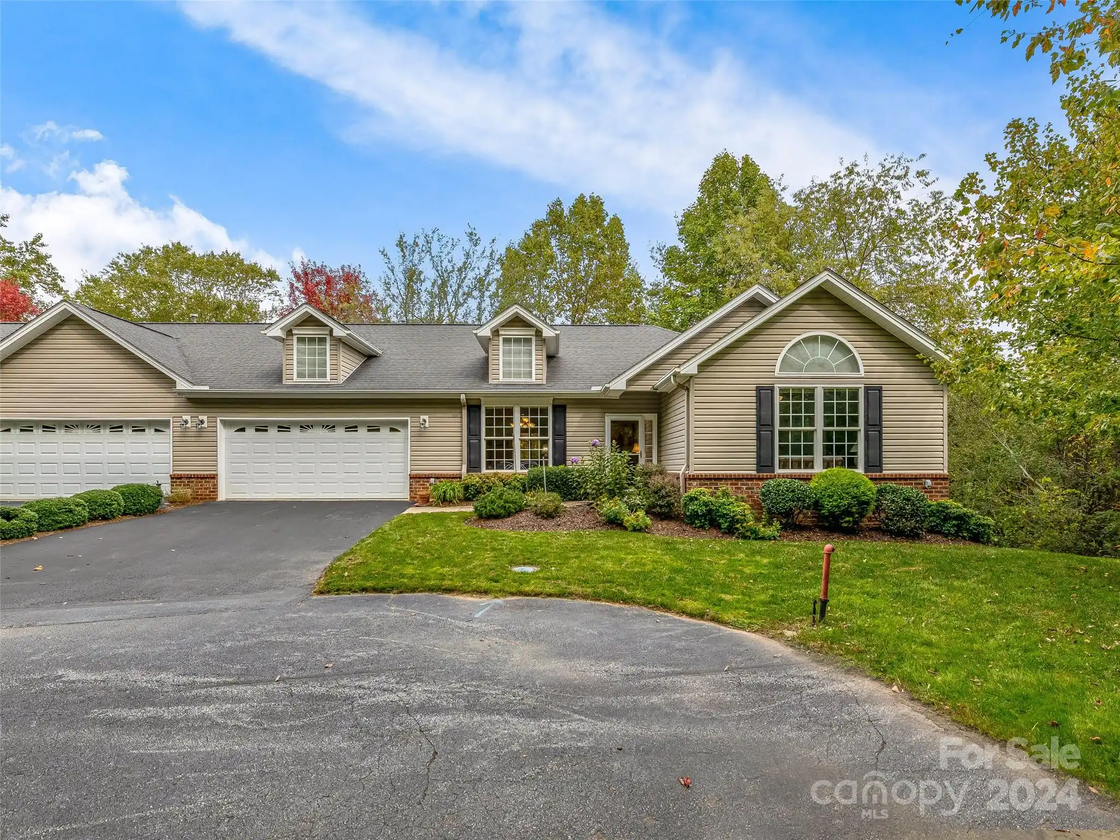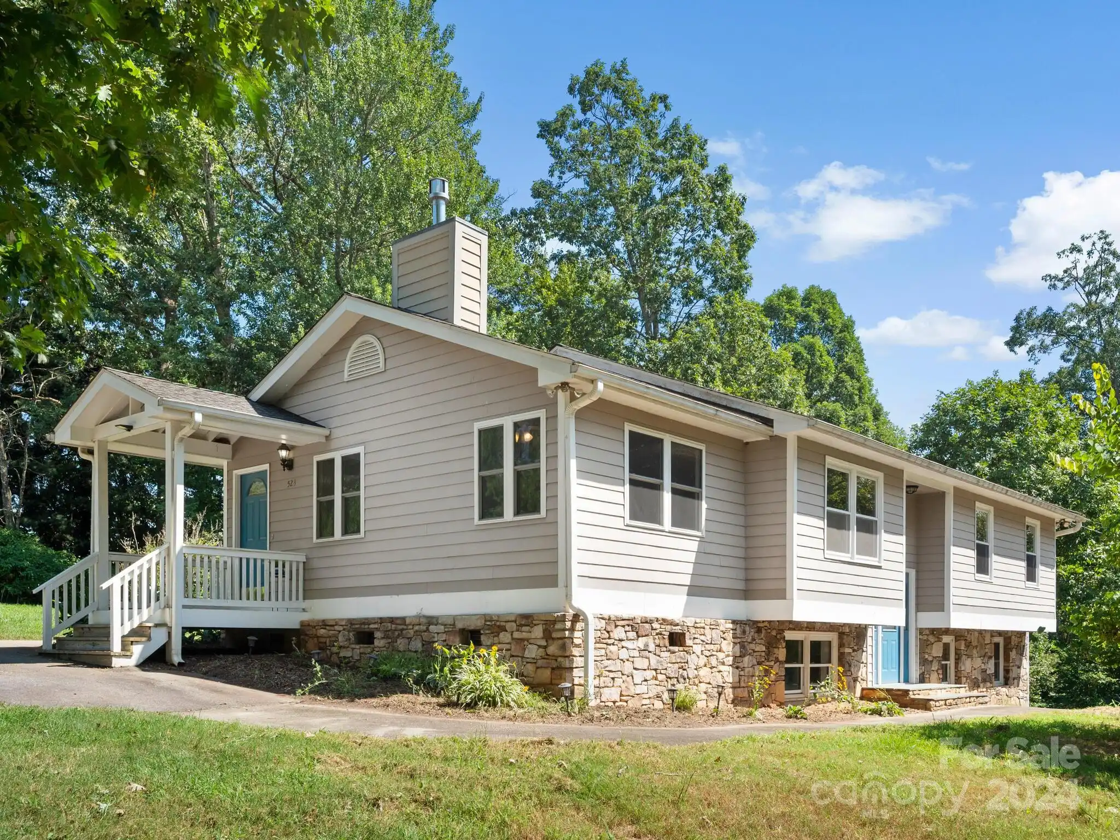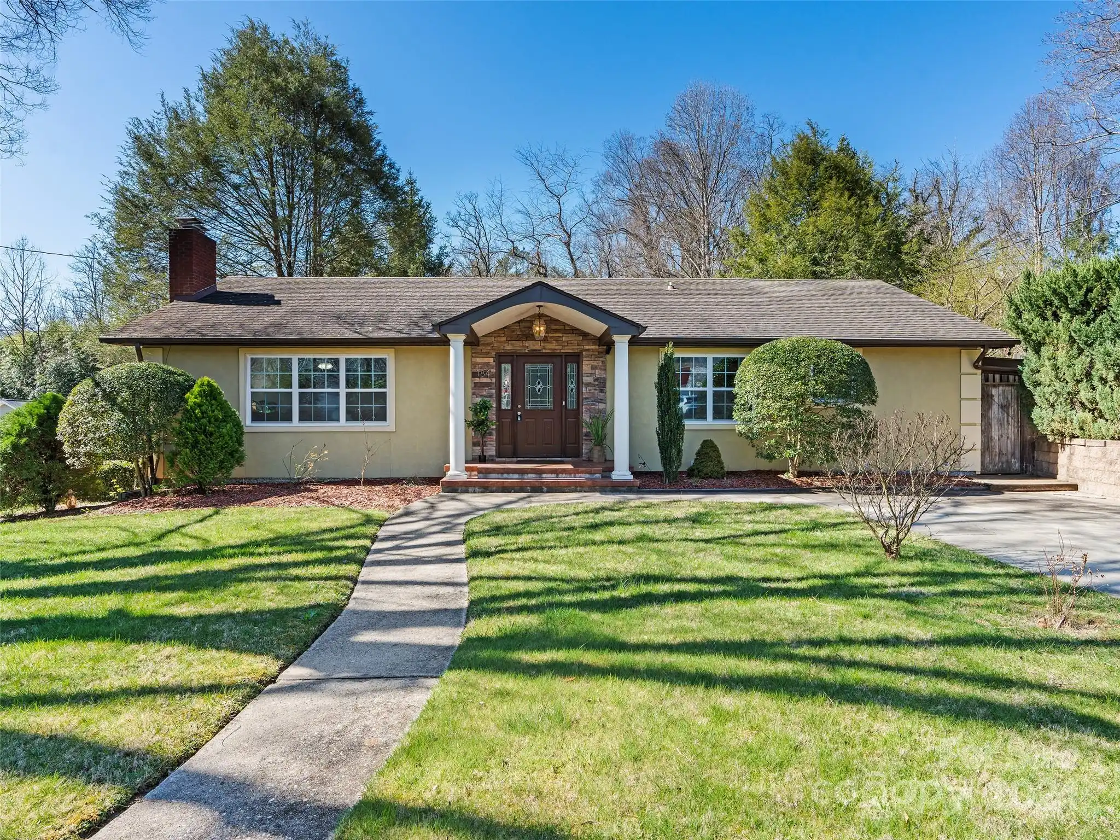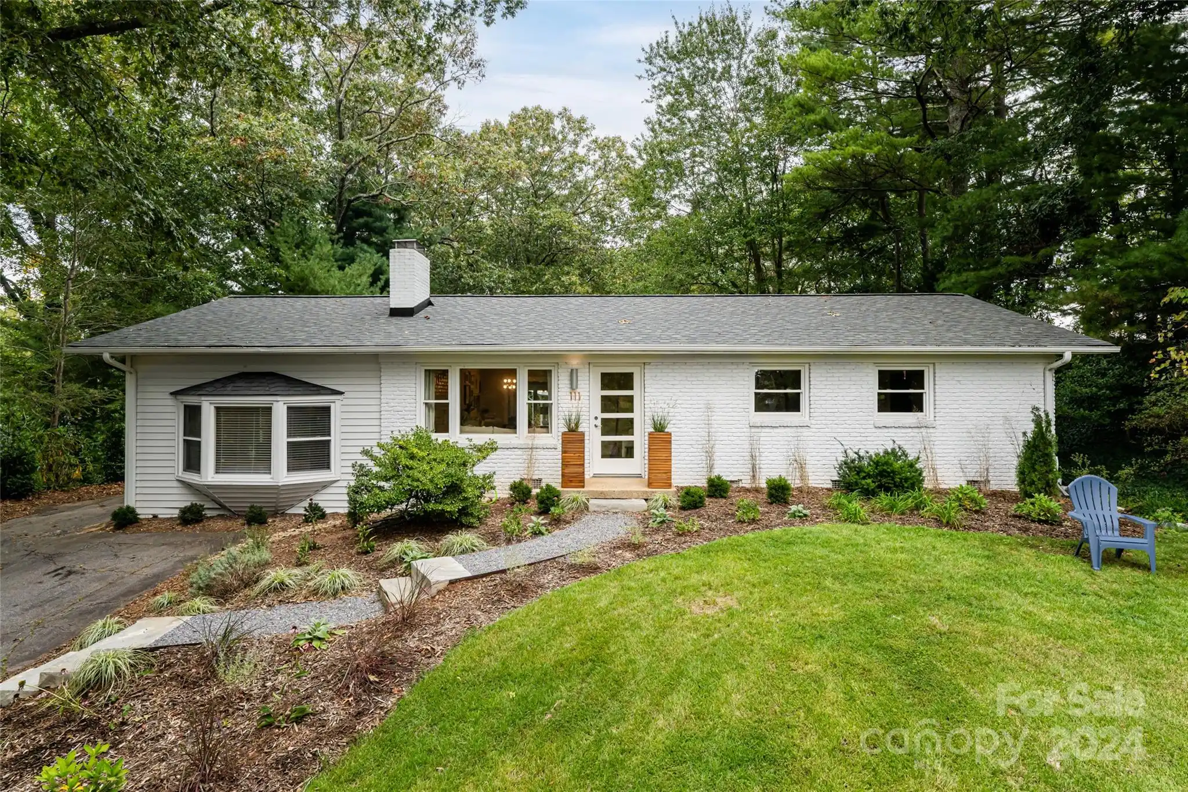Additional Information
Above Grade Finished Area
1696
Appliances
Dishwasher, Disposal, Electric Range, Microwave, Refrigerator
Association Annual Expense
125.00
Association Fee Frequency
Annually
Association Name
Ballantree
Basement
Finished, Full, Partially Finished, Storage Space, Walk-Out Access
Below Grade Finished Area
816
City Taxes Paid To
Asheville
Construction Type
Site Built
ConstructionMaterials
Brick Partial, Wood
Directions
25-A SOUTH ON SWEETEN CREEK RD. LEFT INTO BALLANTREE, STRAIGHT TO #31 ON RIGHT.
Down Payment Resource YN
1
Elementary School
Estes/Koontz
Fireplace Features
Gas Log, Living Room, Wood Burning
Flooring
Carpet, Tile, Wood
Foundation Details
Permanent
Laundry Features
Laundry Room, Lower Level
Levels
Split Entry (Bi-Level)
Middle Or Junior School
Charles T Koontz
Mls Major Change Type
Under Contract-Show
Parcel Number
9656-40-7564-00000
Parking Features
Driveway, Attached Garage
Patio And Porch Features
Deck, Patio, Porch
Public Remarks
This charming South Asheville home features a spacious layout and a nice, level backyard. Step into the living room with hardwood floors and a cozy gas log fireplace, leading to the dining area and a large back deck—great for grilling and outdoor dining. The kitchen includes granite countertops, a double sink, and a breakfast nook that also opens to the deck, overlooking the backyard. The primary bedroom offers two closets for added storage. The lower level includes a laundry room with Samsung front-loaders, an office with two windows, a rec room with another gas log fireplace, a bathroom with a shower, and access to the attached two-car garage. Conveniently located just 16 minutes from Asheville Airport, 8 minutes from Asheville Racquet Club, and close to popular shops and grocery stores, including Whole Foods.
Road Responsibility
Publicly Maintained Road
Road Surface Type
Concrete, Paved
Sq Ft Total Property HLA
2512
SqFt Unheated Basement
717
Subdivision Name
Ballantree
Syndicate Participation
Participant Options
































