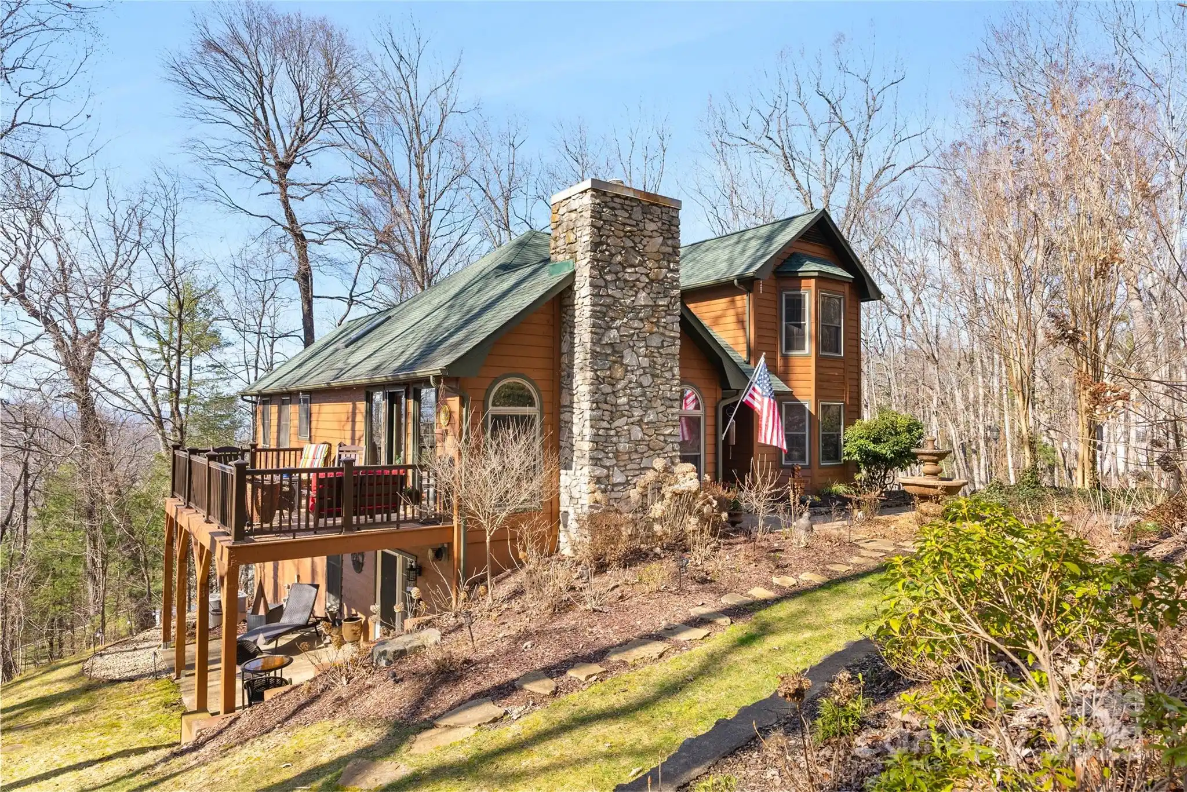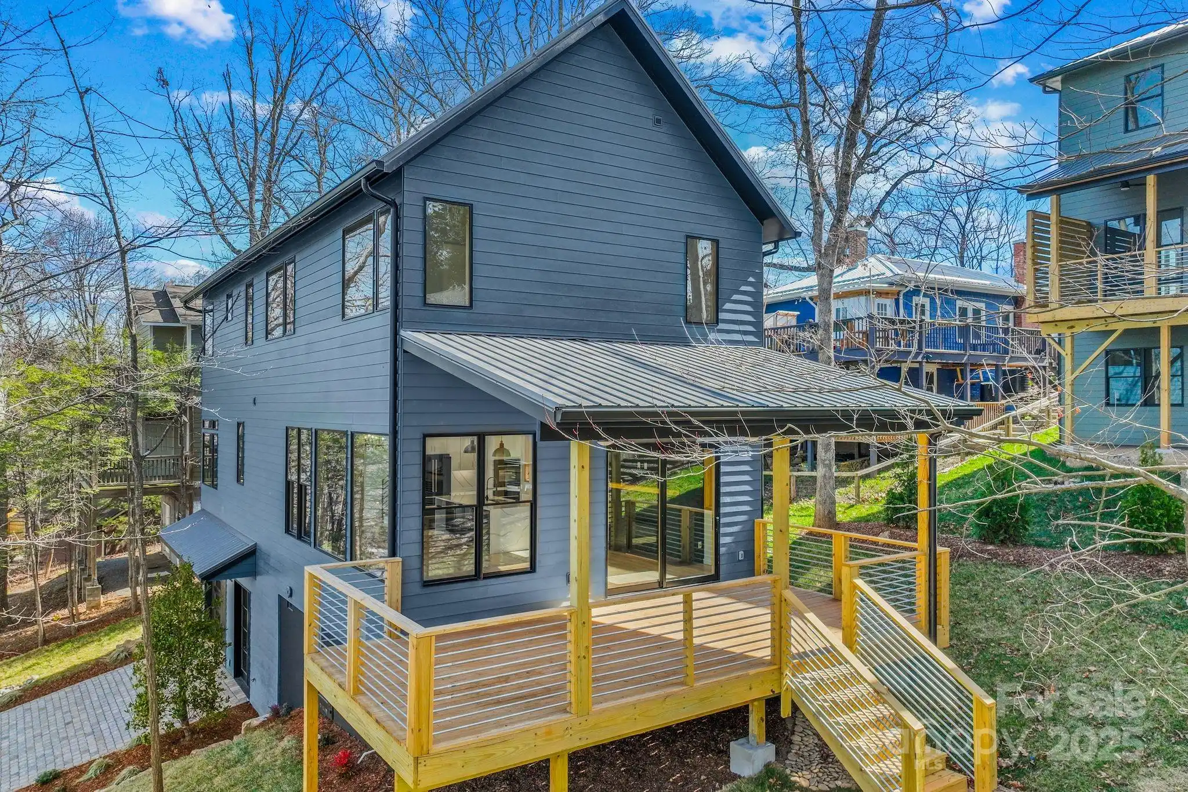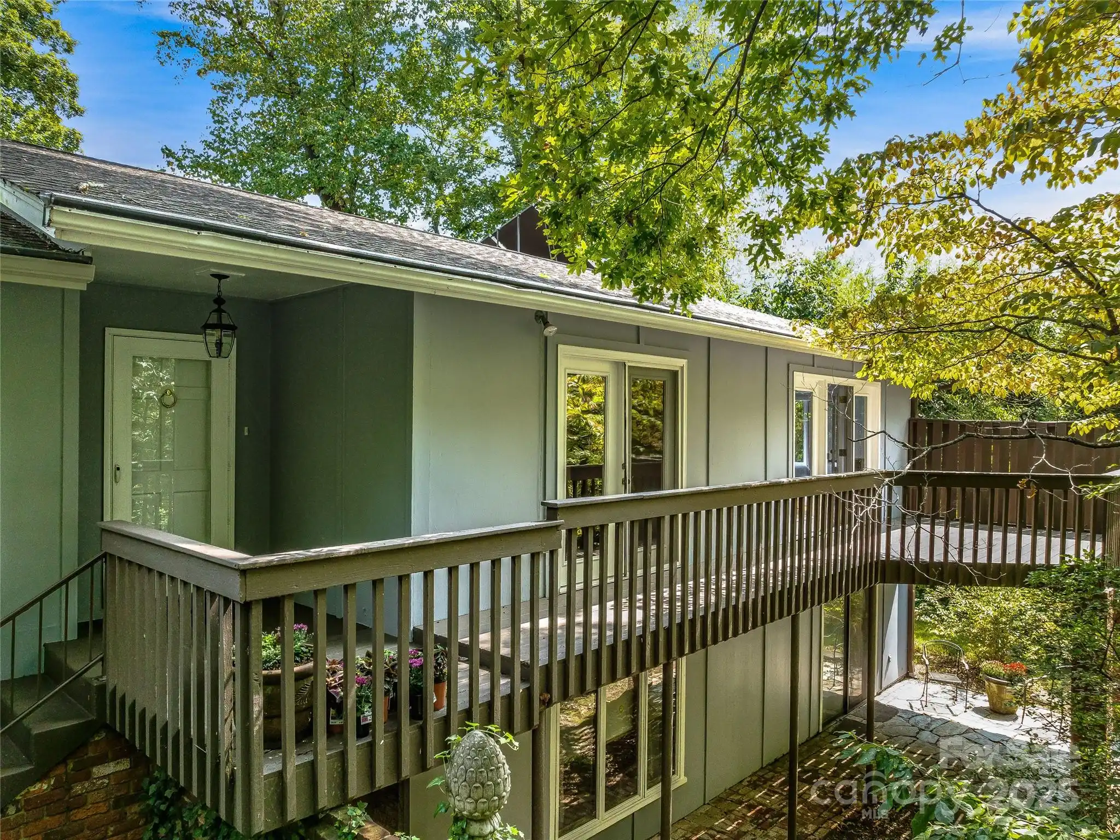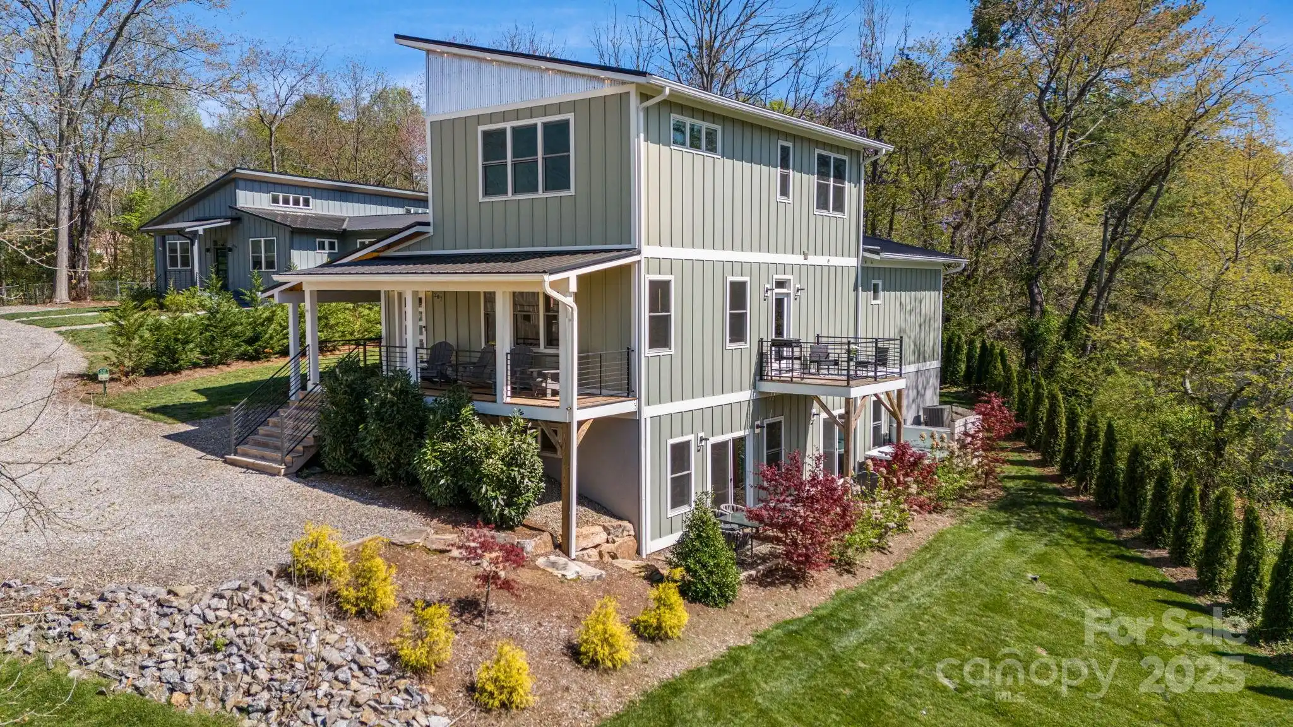Additional Information
Above Grade Finished Area
1559
Accessibility Features
Two or More Access Exits, Closet Bars 15-48 Inches, Door Width 32 Inches or More, Swing In Door(s)
Additional Parcels YN
false
Appliances
Convection Oven, Dishwasher, Disposal, Dryer, Electric Water Heater, Gas Cooktop, Gas Range, Oven, Plumbed For Ice Maker, Refrigerator, Washer
Association Annual Expense
100.00
Association Fee Frequency
Annually
Association Name
Chris Morgan
Association Phone
828-713-6466
Basement
Full, Partially Finished
Below Grade Finished Area
1343
City Taxes Paid To
Asheville
Construction Type
Site Built
ConstructionMaterials
Brick Full
Cooling
Central Air, Zoned
Elementary School
Estes/Koontz
Exterior Features
Gas Grill
Fireplace Features
Living Room
Flooring
Concrete, Tile, Wood
Foundation Details
Basement
HOA Subject To Dues
Voluntary
Laundry Features
In Basement
Middle Or Junior School
Valley Springs
Mls Major Change Type
Temporarily Off Market
Other Equipment
Network Ready
Parcel Number
9655-13-1084-00000
Parking Features
Attached Carport, Driveway
Patio And Porch Features
Deck, Screened, Side Porch
Public Remarks
Beautifully appointed and remodeled in 2024 with high end finishes and a luxury feeling. All new solid oak doors with Emtek door knobs, and 2 Art Deco-designed, stained glass doors. 3 Bathrooms are completely redone with top of the line faucets and lighting fixtures including LED throughout. Open cooks kitchen with LG and thermador appliances. 2 Fireplaces and hardwood floors. All new double pane windows for cooling in summer and warming in the winter. New Honeycomb shades throughout. Downstairs has a gorgeous living room and a wonderfully appointed bedroom with a full bathroom. 2 separate entrances, downstairs and main entrance. All closets throughout are remodeled. Large Laundry room has a new LG washer dryer and aluminum sink. An extra storage room for tools and such. 2 Outdoor stairs, Sitting lounge pergola, an amazing new Greenhouse, and a storage / tool shed. Private patio fenced with turf flooring. New pavers for walkways to front and back of the home. 14 new trees and plants.
Road Responsibility
Publicly Maintained Road
Road Surface Type
Asphalt, Paved
Security Features
Security System
Sq Ft Total Property HLA
2902
SqFt Unheated Basement
227
Subdivision Name
Oak Forest
Syndicate Participation
Participant Options
Syndicate To
CarolinaHome.com, IDX, IDX_Address, Realtor.com
Utilities
Cable Available, Electricity Connected, Natural Gas
Window Features
Storm Window(s)



