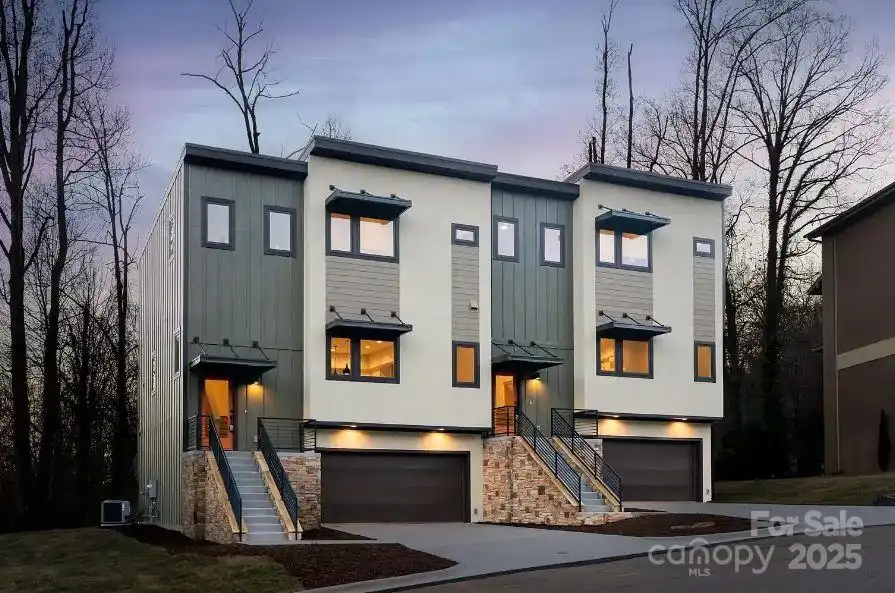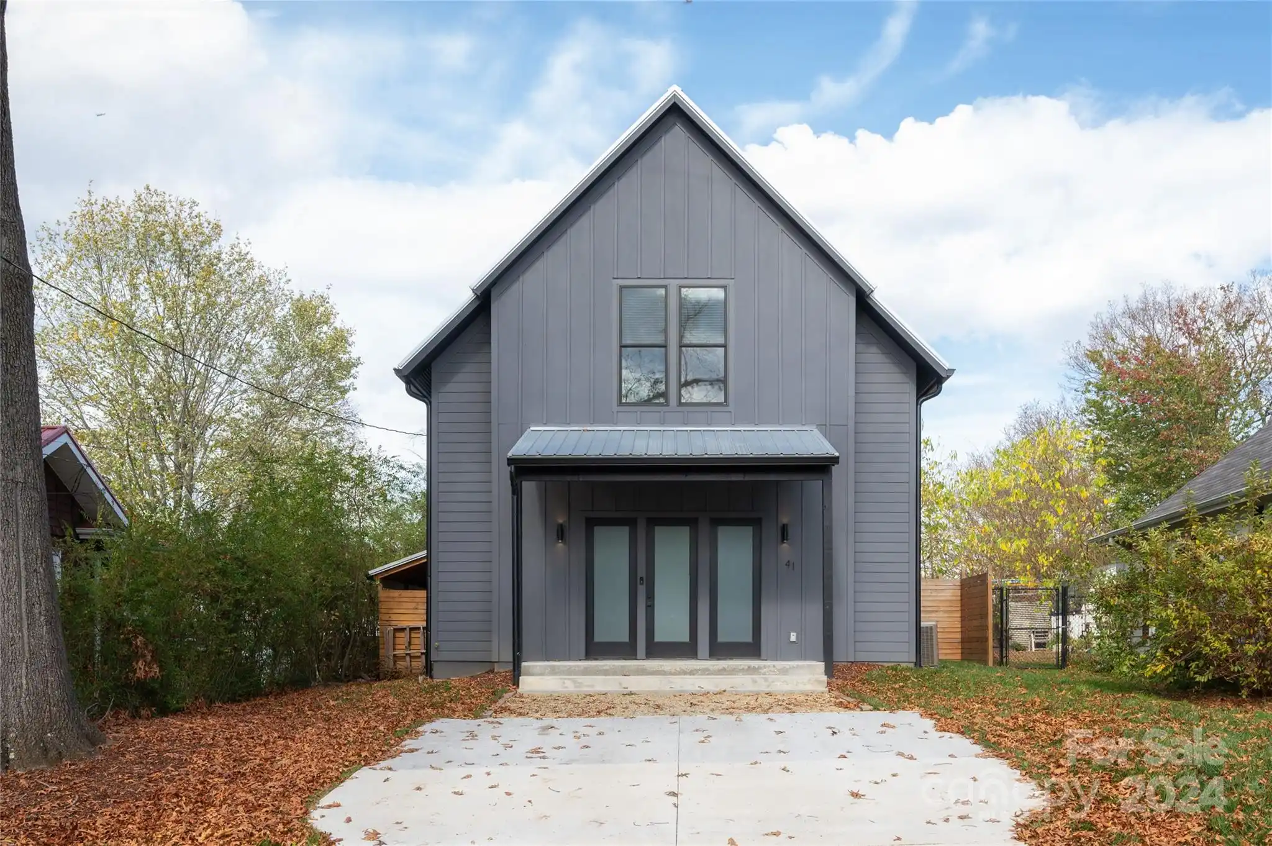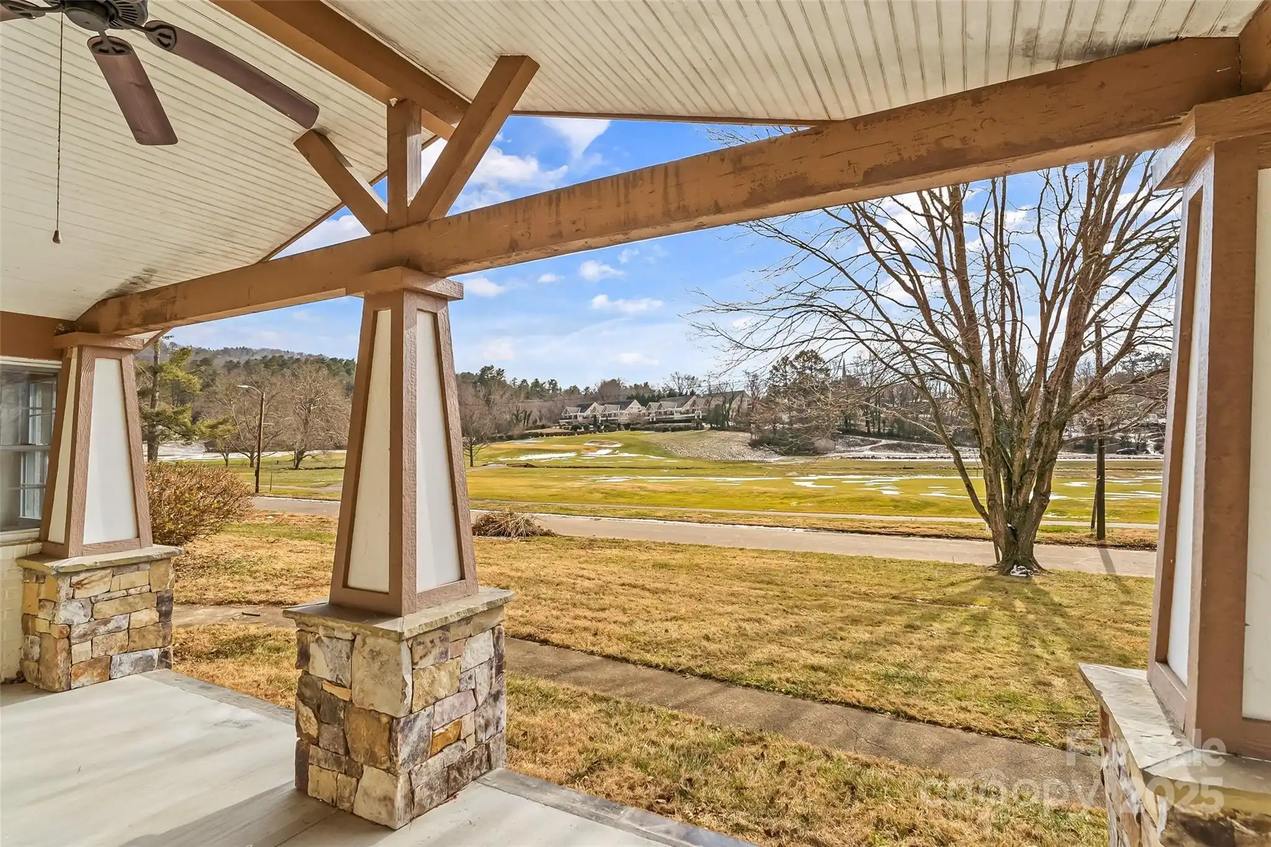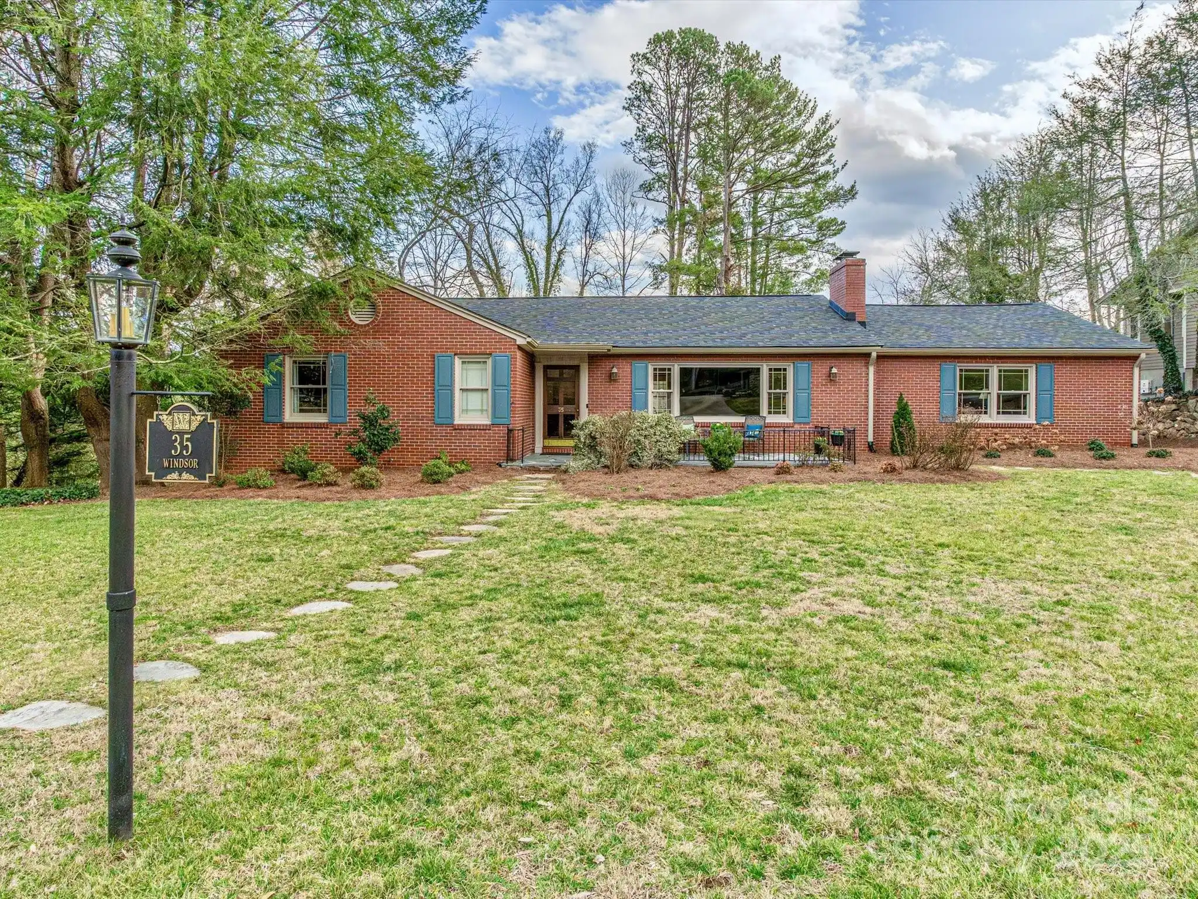Property Details
Additional Information
Above Grade Finished Area
1987
Accessibility Features
Two or More Access Exits
Appliances
Dishwasher, Gas Range, Microwave, Refrigerator, Washer/Dryer
Basement
Apartment, Basement Garage Door, Daylight, Partially Finished, Walk-Out Access
Below Grade Finished Area
1042
City Taxes Paid To
Asheville
Community Features
Street Lights
Construction Type
Site Built
ConstructionMaterials
Brick Partial, Wood
Development Status
Completed
Directions
From Downtown AVL US-25 N/Merrimon Ave Turn right onto Wembley Rd 0.5 mi Slight left onto Windsor Rd Turn left to stay on Windsor Rd Turn right onto Beaverbrook Rd 289 ft Sharp left onto Hillcrest Rd 0.1 mi 5 Hillcrest Rd, Asheville, NC 28804 at the end of the road
Elementary School
Asheville City
Fireplace Features
Family Room, Living Room
Foundation Details
Basement
Interior Features
Entrance Foyer, Pantry, Walk-In Pantry
Laundry Features
Laundry Room, Main Level
Lot Features
Cul-De-Sac, Private, Views
Middle Or Junior School
Asheville
Mls Major Change Type
Back On Market
Parking Features
Driveway, Attached Garage, Parking Space(s), Tandem
Patio And Porch Features
Balcony, Covered, Deck, Front Porch, Patio, Screened
Plat Reference Section Pages
110
Previous List Price
1095000
Public Remarks
House safe from Hurricane Helena! Nestled in the beauty of North Asheville, this raised home has the blend of privacy and mountain views on a .57-acre lot. Resting at the end of a quiet, dead-end road makes it a true sanctuary. You'll enjoy natural beauty year-round with multiple outdoor living and entertaining spaces—including a spacious screened porch, expansive decks, and serene patios. The main level boasts an open design with floor-to-ceiling windows in the living and dining rooms, adding natural light and landscape views. The large kitchen offers a gas fireplace and granite countertops. 3 upstairs bedrooms have doors with access to outside living and are banked by large windows, adding breathtaking views of the luscious scenery. The lower level features a walk-out apartment and a large family room w/ a fireplace, ideal for guests, rental, or additional space. The location is incredible - close to groceries, restaurants, Beaver Lake trails, and downtown Asheville and Weaverville.
Road Responsibility
Publicly Maintained Road
Road Surface Type
Asphalt, Paved
Second Living Quarters
Interior Connected, Separate Entrance, Separate Kitchen Facilities
Security Features
Carbon Monoxide Detector(s), Security System, Smoke Detector(s)
Sq Ft Total Property HLA
3029
SqFt Unheated Basement
372
Syndicate Participation
Participant Options
Syndicate To
Realtor.com, IDX, IDX_Address, CarolinaHome.com
Utilities
Cable Connected, Gas


















































