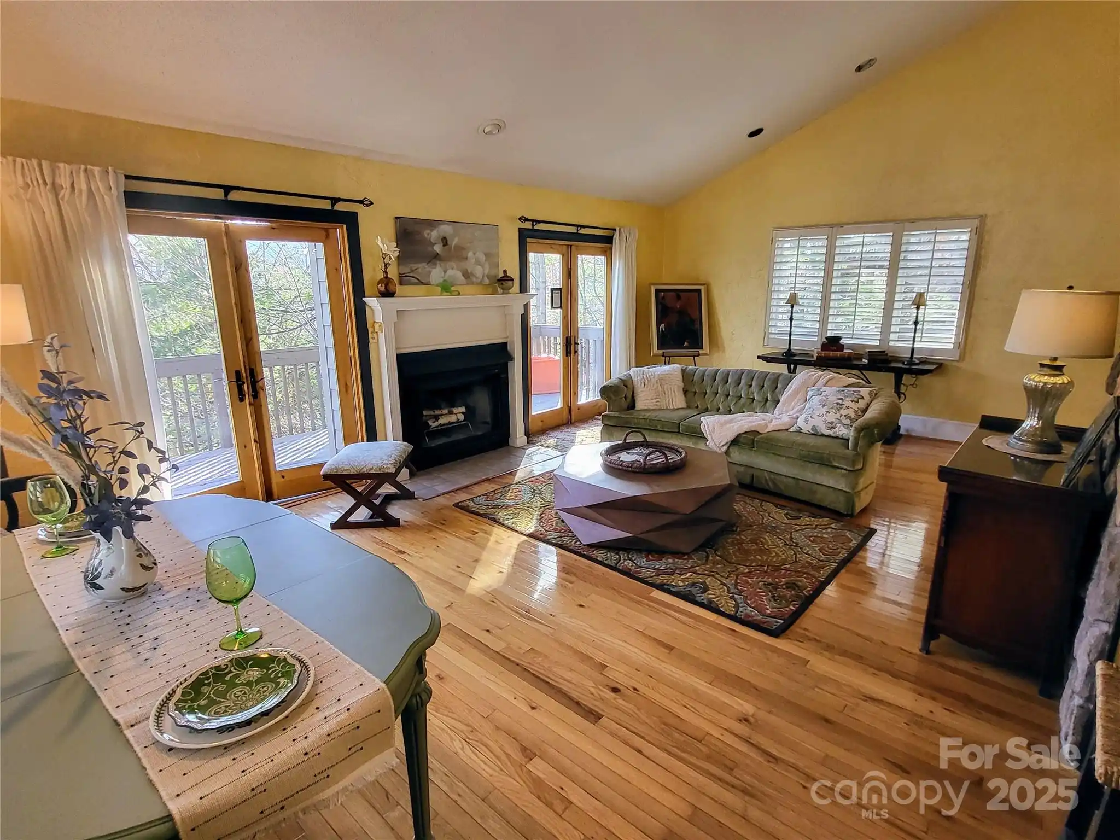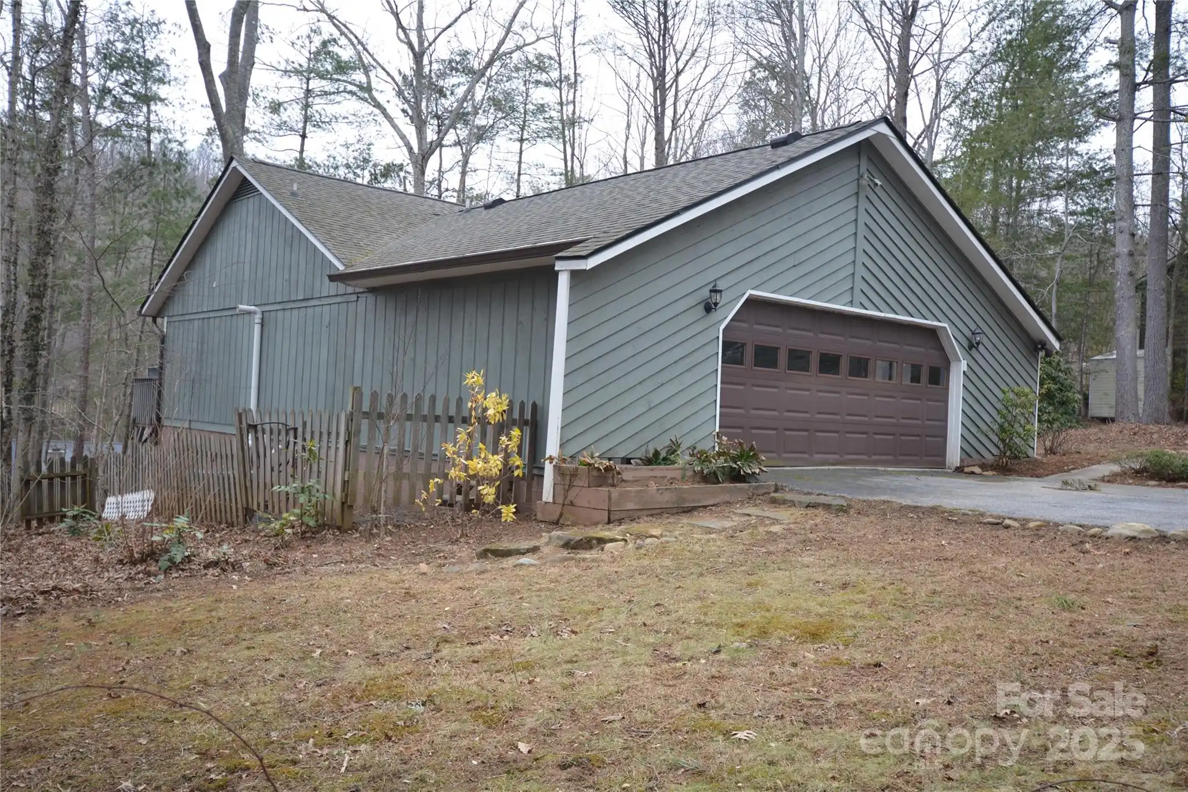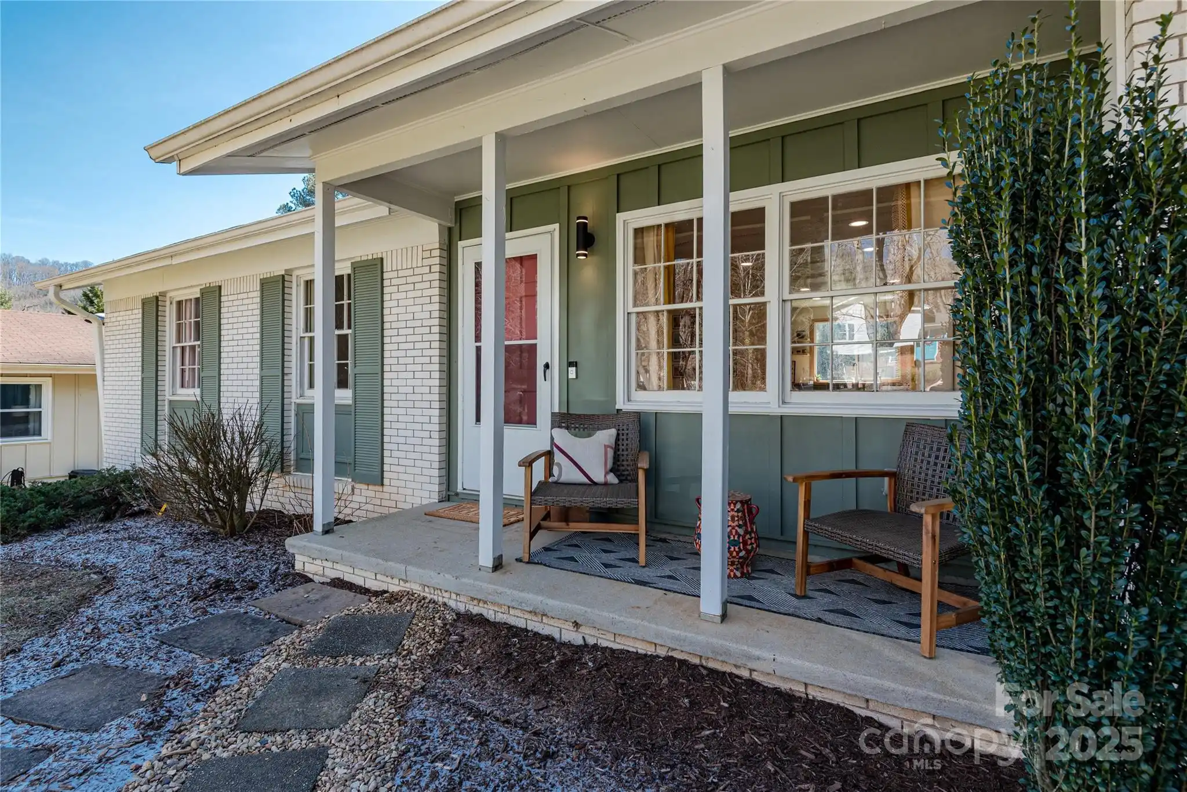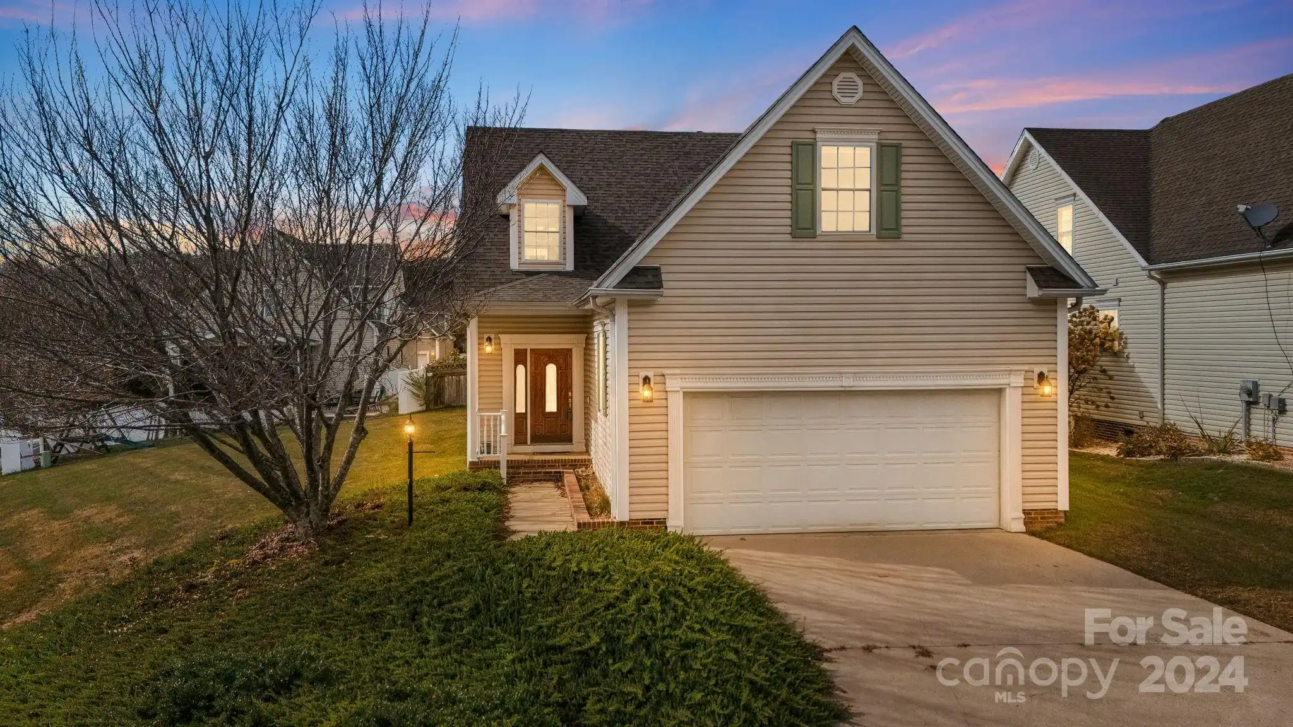Additional Information
Above Grade Finished Area
1636
Accessibility Features
Two or More Access Exits
Appliances
Dishwasher, Exhaust Hood, Gas Range, Microwave, Oven, Refrigerator
Builder Name
Milo General Contractor LLC
City Taxes Paid To
No City Taxes Paid
Construction Type
Site Built
ConstructionMaterials
Wood
Cooling
Ceiling Fan(s), Central Air, Heat Pump
Development Status
Completed
Directions
From Asheville, take I-26 west to exit 21 for New Stock Rd. Turn left onto New Stock Rd, follow for 1 mile. Home will be on the right.
Door Features
Pocket Doors
Down Payment Resource YN
1
Elementary School
Weaverville/N. Windy Ridge
Fireplace Features
Gas Log, Living Room
Foundation Details
Crawl Space
Heating
Central, Heat Pump
High School
North Buncombe
Interior Features
Attic Other, Breakfast Bar, Kitchen Island, Open Floorplan, Pantry, Walk-In Closet(s)
Laundry Features
Laundry Closet, Upper Level
Lot Features
Hilly, Wooded
Middle Or Junior School
North Buncombe
Mls Major Change Type
Price Decrease
Parcel Number
9732-42-3372-00000
Patio And Porch Features
Covered, Front Porch
Previous List Price
550000
Public Remarks
Come see this beautiful new construction in Woodfin! This 3 bedroom / 2.5 bathroom home has an open floorplan with 10ft ceilings on main level. The living room features a cozy gas log fireplace and flows seamlessly into the kitchen, which is equipped with LG stainless steel appliances, a large island with a breakfast bar, a generous pantry, and dining area. Primary suite on main level including walk-in closet and bathroom with double vanity and custom tile/river stone shower. Two additional bedrooms and 1 bathroom upstairs, plus convenient laundry closet. Relax on the expansive covered front porch or entertain on the back patio. The large driveway accommodates parking for 4+ vehicles. Ideally located just 1 mile from I-26, grocery stores, and local dining, this home is only 5 minutes from downtown Weaverville and 10 minutes from downtown Asheville.
Road Responsibility
Publicly Maintained Road
Road Surface Type
Concrete, Paved
Sq Ft Total Property HLA
1636
Syndicate Participation
Participant Options
Syndicate To
Apartments.com powered by CoStar, IDX, IDX_Address, Realtor.com
Virtual Tour URL Branded
https://view.ricoh360.com/dd4b32ca-be10-4a75-ba4d-97cbe6b7bdc7?_gl=1*17oguwj*_gcl_au*MTE4MzIxMzc2Ni4xNzMyMjk3NDIw
Virtual Tour URL Unbranded
https://view.ricoh360.com/dd4b32ca-be10-4a75-ba4d-97cbe6b7bdc7?_gl=1*17oguwj*_gcl_au*MTE4MzIxMzc2Ni4xNzMyMjk3NDIw






























