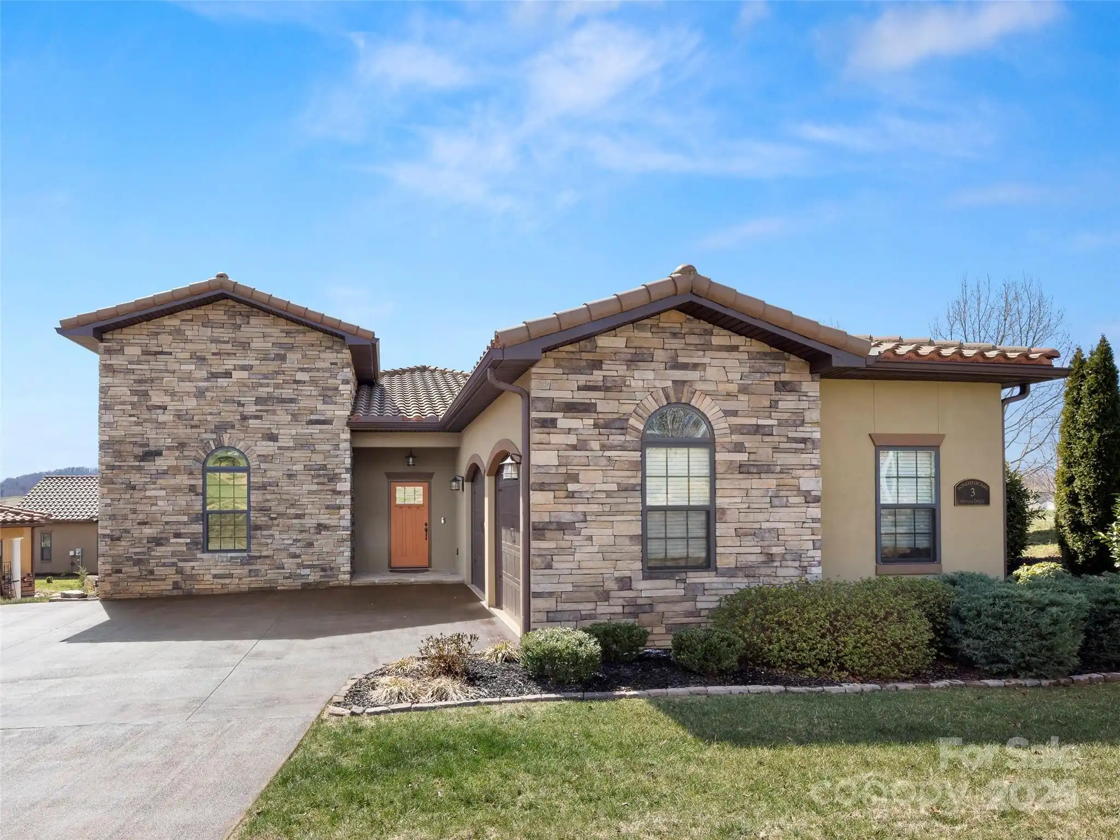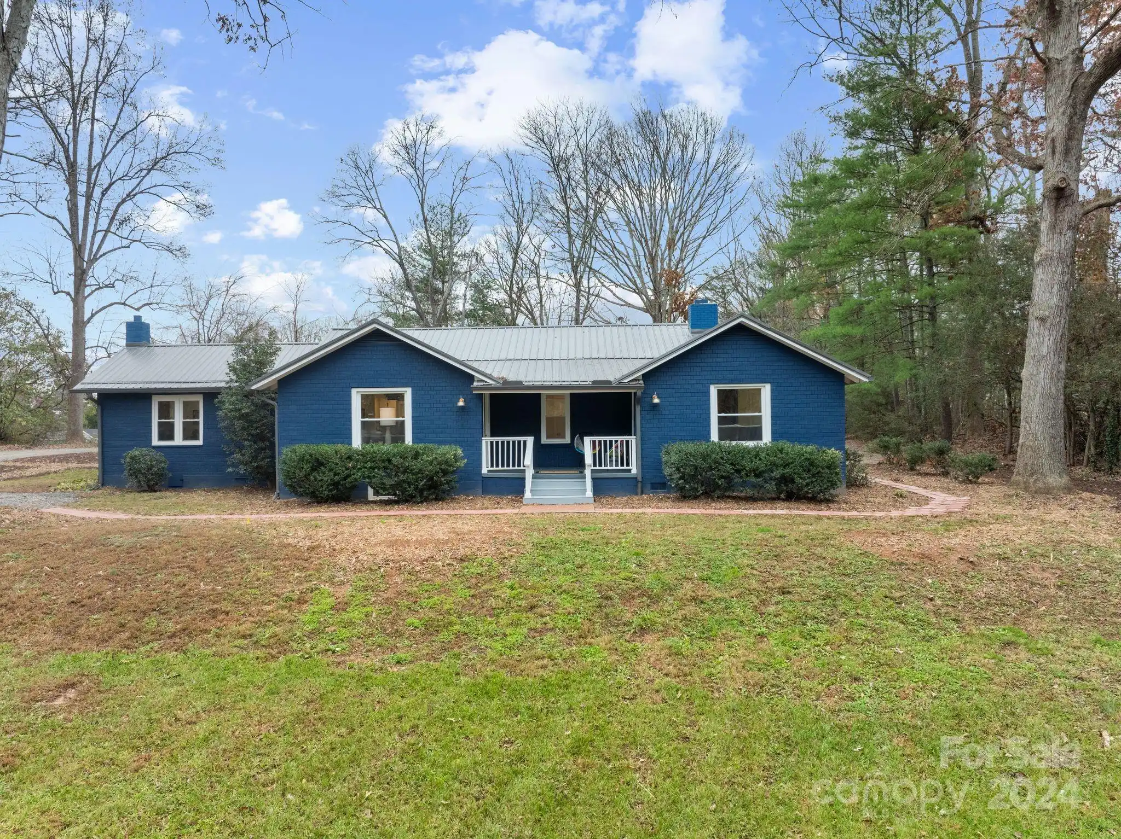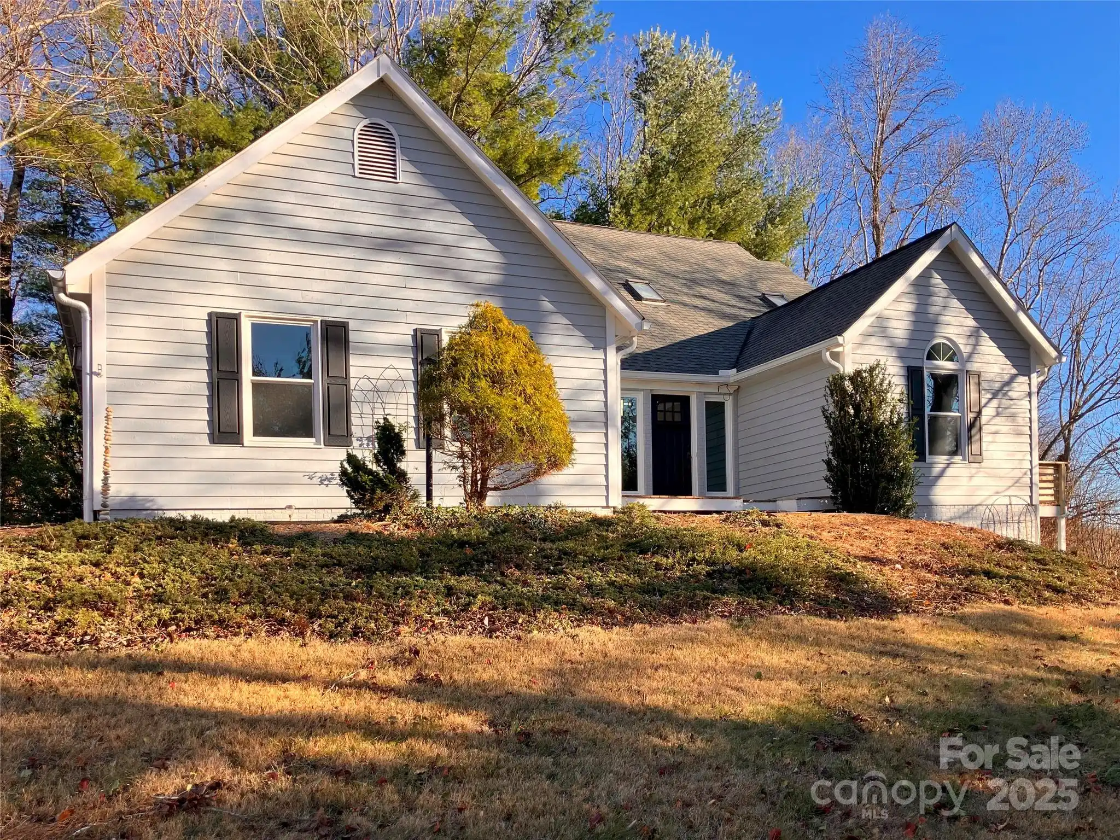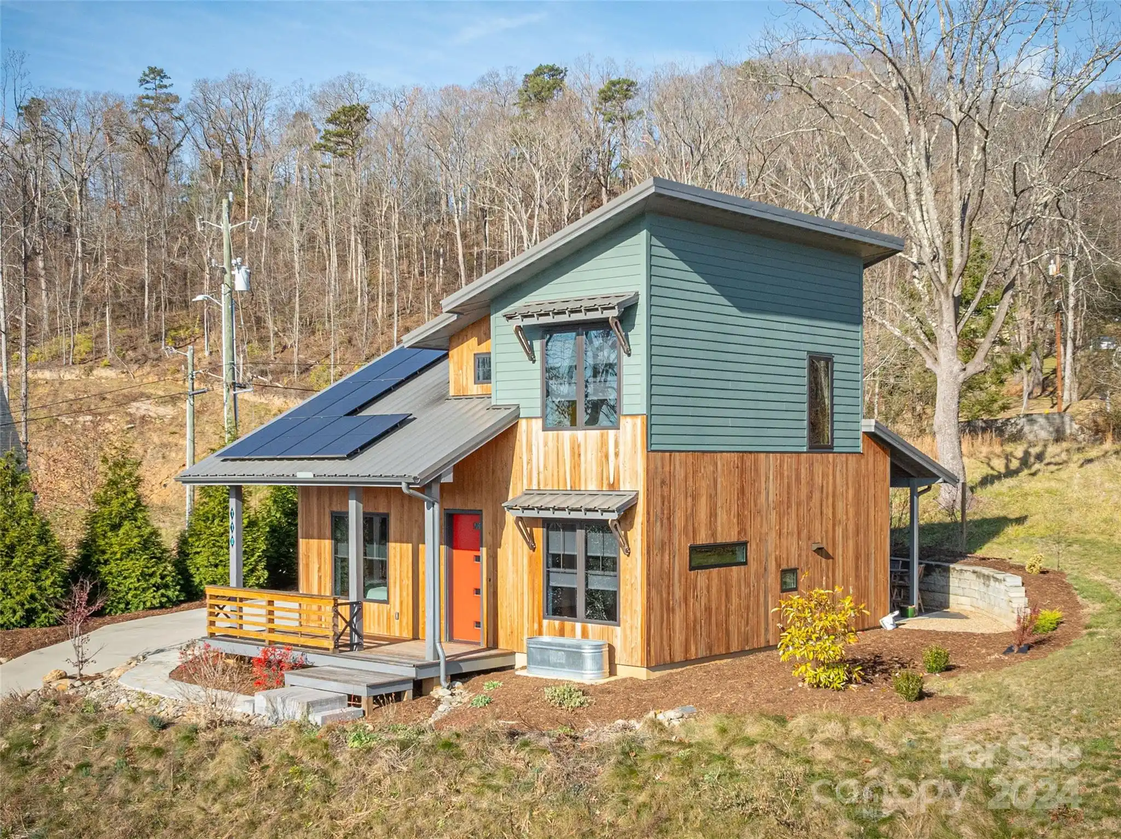Additional Information
Above Grade Finished Area
2076
Appliances
Convection Oven, Dishwasher, Disposal, Exhaust Hood, Gas Cooktop, Microwave, Plumbed For Ice Maker, Refrigerator
Association Annual Expense
600.00
Association Fee Frequency
Annually
Association Phone
513-608-6442
City Taxes Paid To
No City Taxes Paid
Construction Type
Site Built
ConstructionMaterials
Fiber Cement, Hardboard Siding, Stone Veneer, Wood
Cooling
Ceiling Fan(s), Central Air
Directions
Patton Ave west to right on Old Haywood. Asheville West entrance will be on the right. left on Torch Light Way, home is on right on corner.
Elementary School
Sand Hill-Venable/Enka
Foundation Details
Crawl Space
HOA Subject To Dues
Mandatory
Laundry Features
Main Level, Upper Level
Middle Or Junior School
Enka
Mls Major Change Type
Price Decrease
Parcel Number
9628-02-9577-00000
Parking Features
Driveway, Attached Garage
Patio And Porch Features
Covered, Front Porch
Previous List Price
830000
Public Remarks
Discover elevated living in this like-new home nestled in the heart of highly sought-after West Asheville. Thoughtfully updated with luxurious touches, the property boasts new remote-controlled blinds for effortless convenience, as well as striking new light fixtures in the dining room and kitchen, adding a touch of contemporary elegance. Step inside to find soaring ceilings that create an open, airy feel, and heated bathroom floors that offer a warm welcome on chilly mornings. With laundry facilities on both levels, this home provides unmatched ease for everyday living. From its immaculate condition to its prime location, this West Asheville gem is truly a must-see!
Restrictions
Architectural Review, Manufactured Home Not Allowed, Square Feet
Road Responsibility
Private Maintained Road
Road Surface Type
Concrete, Paved
Security Features
Carbon Monoxide Detector(s), Radon Mitigation System
Sq Ft Total Property HLA
2076
Subdivision Name
Asheville West
Syndicate Participation
Participant Options
Syndicate To
IDX, IDX_Address, Realtor.com
Utilities
Cable Connected, Electricity Connected, Gas, Underground Utilities, Wired Internet Available
Window Features
Insulated Window(s)
Zoning Specification
RES 03






























