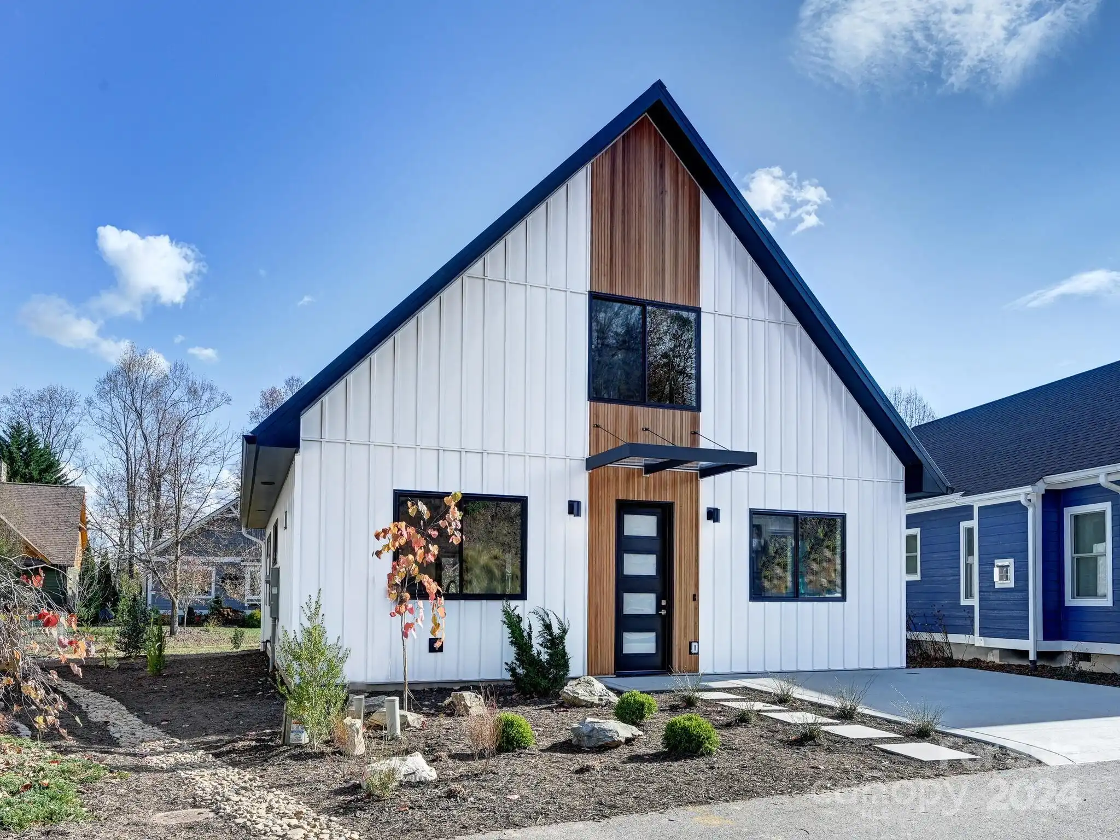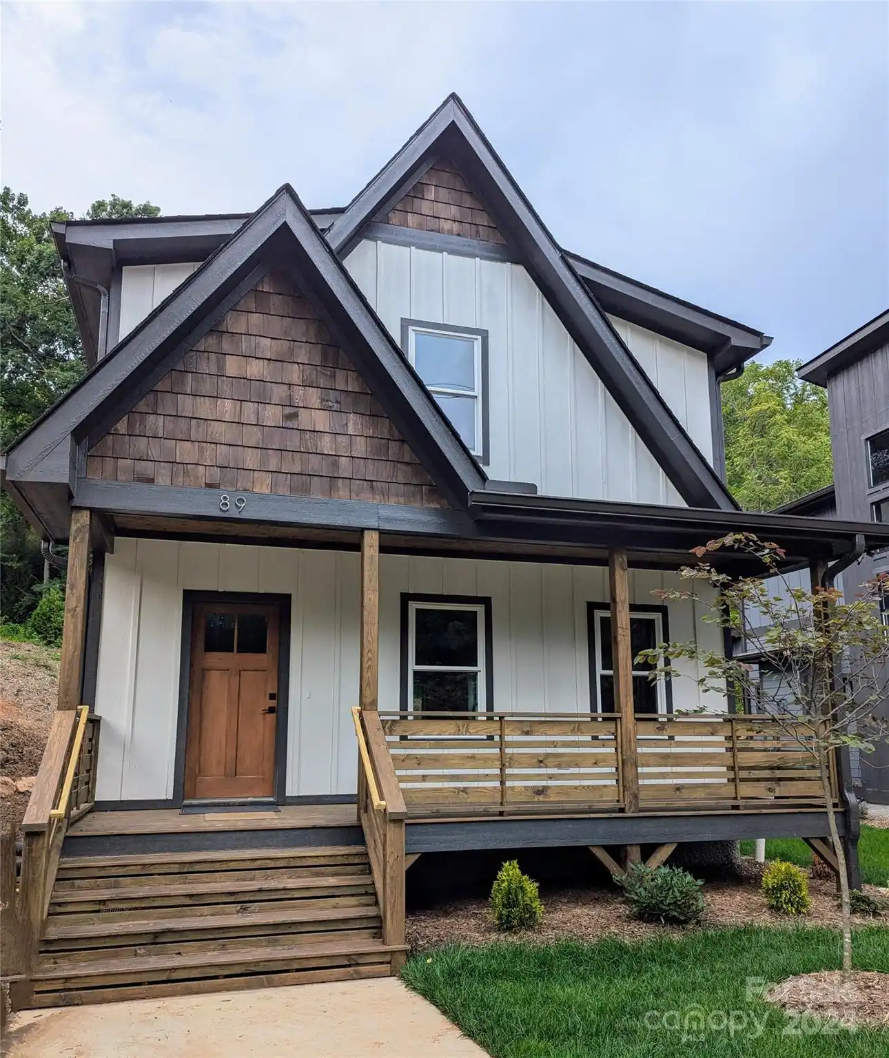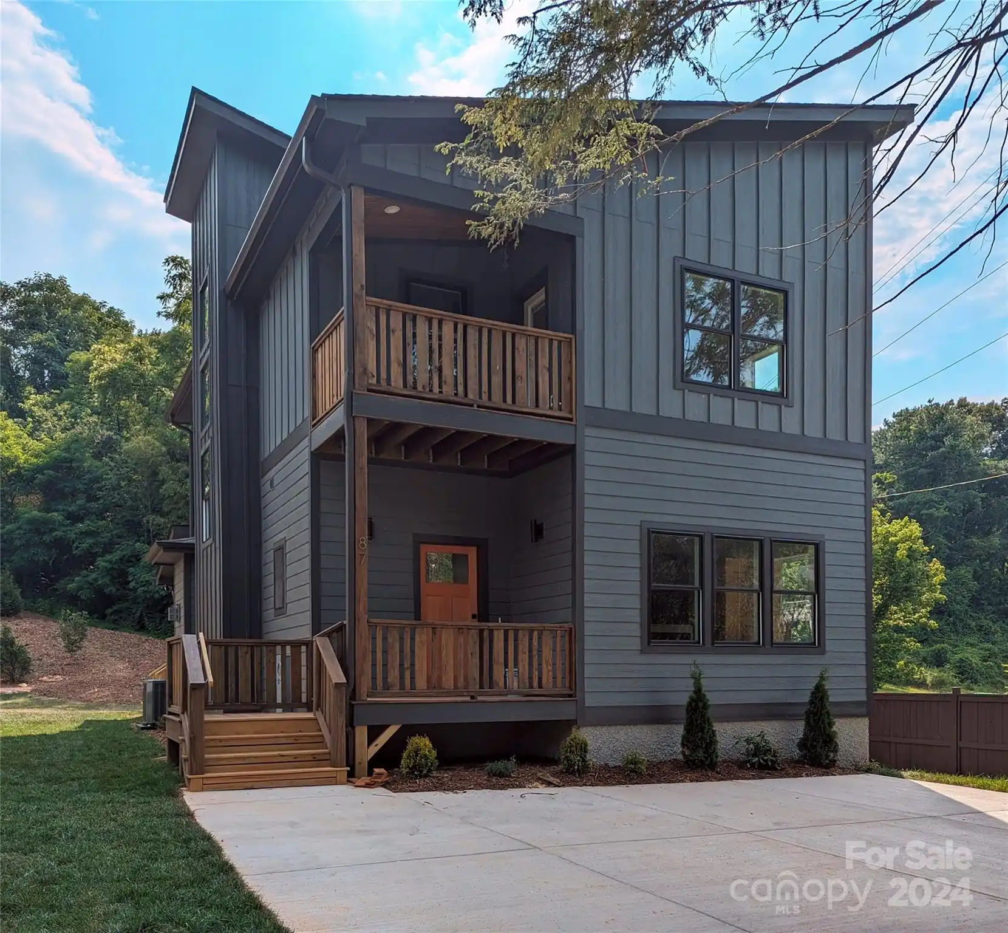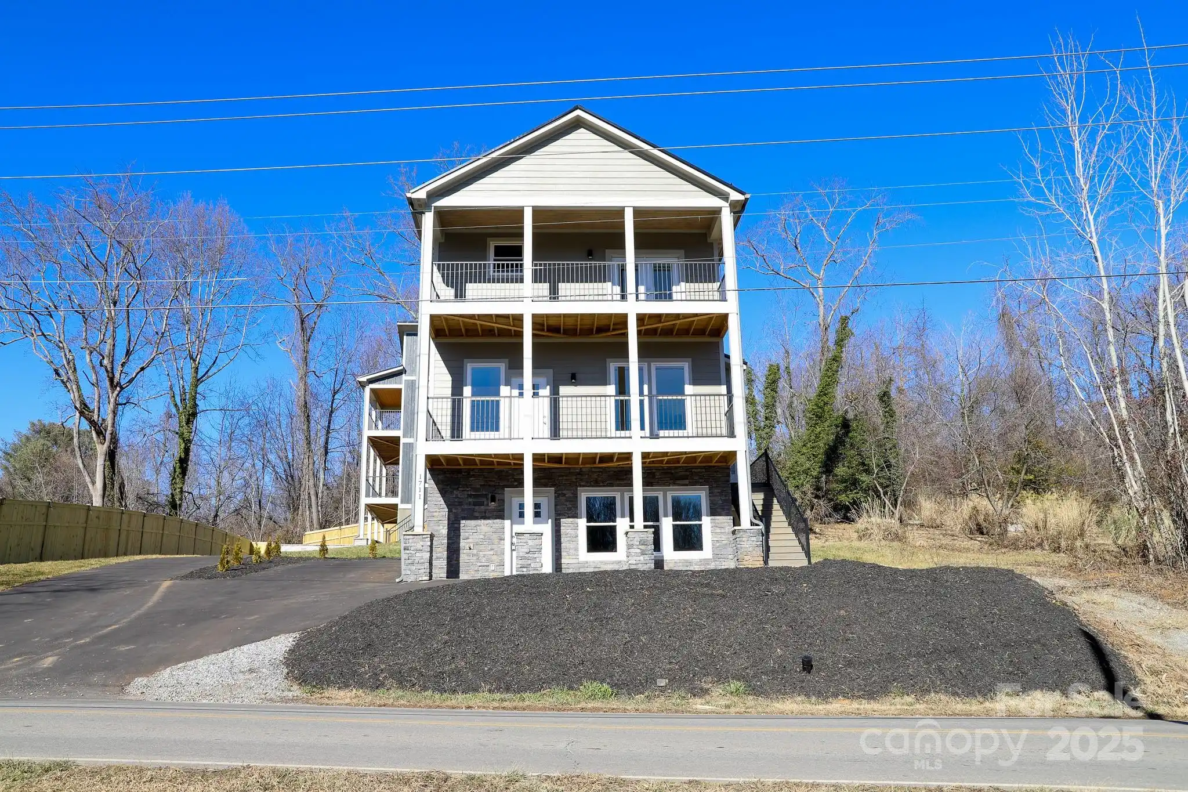Additional Information
Above Grade Finished Area
1485
Appliances
Convection Oven, Electric Water Heater, ENERGY STAR Qualified Dishwasher, ENERGY STAR Qualified Freezer, ENERGY STAR Qualified Light Fixtures, ENERGY STAR Qualified Refrigerator, Exhaust Hood, Hybrid Heat Pump Water Heater, Induction Cooktop, Low Flow Fixtures, Plumbed For Ice Maker, Self Cleaning Oven
Association Annual Expense
660.00
Association Fee Frequency
Annually
Association Name
Dan Clere
Association Phone
828-712-5424
City Taxes Paid To
Asheville
Community Features
Playground, Other
Construction Type
Site Built
ConstructionMaterials
Wood
Cooling
Ceiling Fan(s), Heat Pump, Zoned
Directions
From I-240, use exit 7 towards the VA Hospital. Turn left on into Haw Creek and then an immediate left onto New Haw Creek Rd, then right on Middlebrook and left on Old Haw Creek Rd. Pass Stonebridge and look for Weaver Hill Rd, turn right on Abundance, 110 will be the first house on the left.
Door Features
Insulated Door(s), Pocket Doors
Down Payment Resource YN
1
Elementary School
Haw Creek
Exterior Features
Other - See Remarks
Green Sustainability
Advanced Framing, Low VOC Coatings, No VOC Coatings, Salvaged Materials, Spray Foam Insulation, XeriscapinDrought Resist. Plnts
Green Verification Count
1
HOA Subject To Dues
Mandatory
Heating
Active Solar, Heat Pump, Zoned
Interior Features
Breakfast Bar, Cable Prewire, Open Floorplan, Walk-In Closet(s)
Laundry Features
Electric Dryer Hookup, Laundry Room, Upper Level
Lot Features
Corner Lot, Paved
Middle Or Junior School
AC Reynolds
Mls Major Change Type
Price Decrease
Parcel Number
9658-37-2377-00000
Parking Features
Detached Garage
Patio And Porch Features
Covered, Front Porch, Patio, Rear Porch
Plat Reference Section Pages
218-189
Previous List Price
775000
Public Remarks
Come see this modern Energy Star Certified Home with a Net zero rating -passive solar panels that have your electric bills under $30 month The owner said that he was looking for a condo but was attracted to the low maintenance living, affordable HOA fee and loved having the detached garage and lots of community outdoor space. Super convenient to downtown, Blue Ridge Pkwy and biking trails. Custom wood finishes throughout the home crafted from local grown trees including cherry, black walnut and red oak. Primary bedroom on the main with walk-in closet and tiled bath with huge glass enclosed curb less shower. Open living space with cook's kitchen to include all energy star SS appliances and an Induction Range. Features cypress exterior siding, metal roof, the detached garage has a Level II car charger cable and a bonus room on the upper level.
Road Responsibility
Private Maintained Road
Road Surface Type
Concrete, Paved
Sq Ft Total Property HLA
1485
Subdivision Name
Abundance Run
Syndicate Participation
Participant Options
Syndicate To
IDX, IDX_Address, Realtor.com
Utilities
Cable Connected, Underground Power Lines, Wired Internet Available
Window Features
Insulated Window(s), Skylight(s)


















































