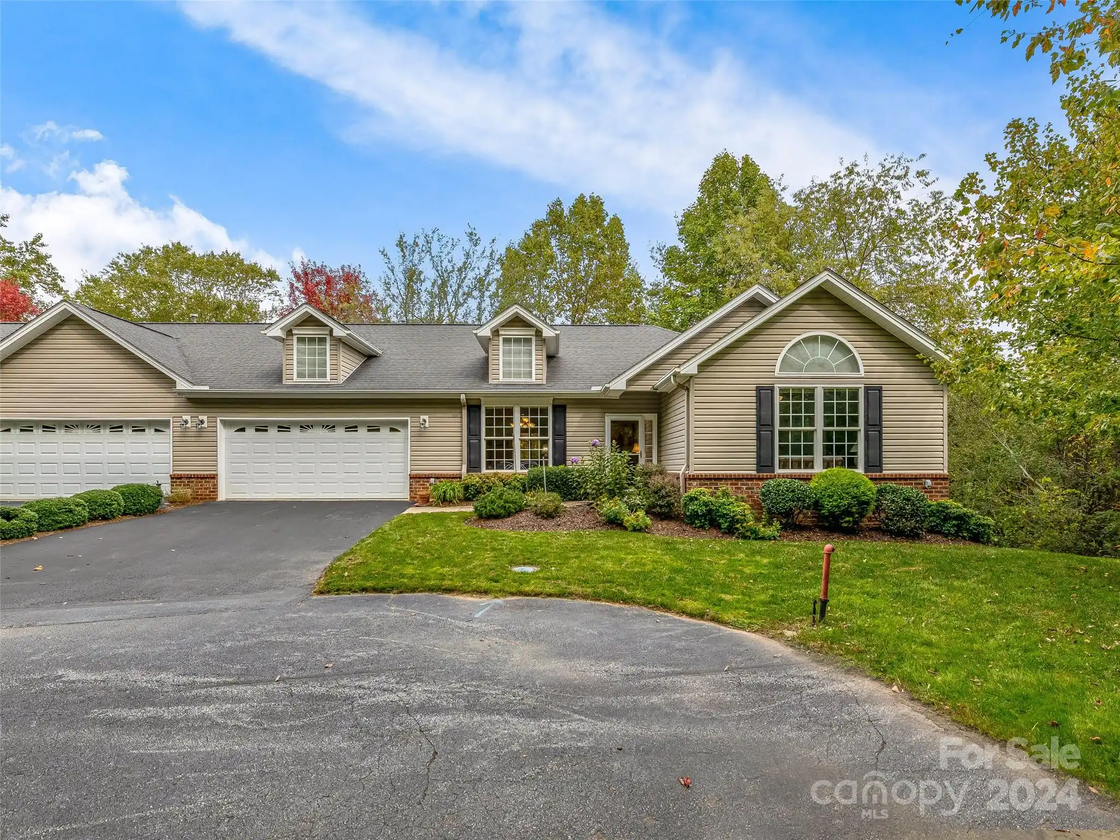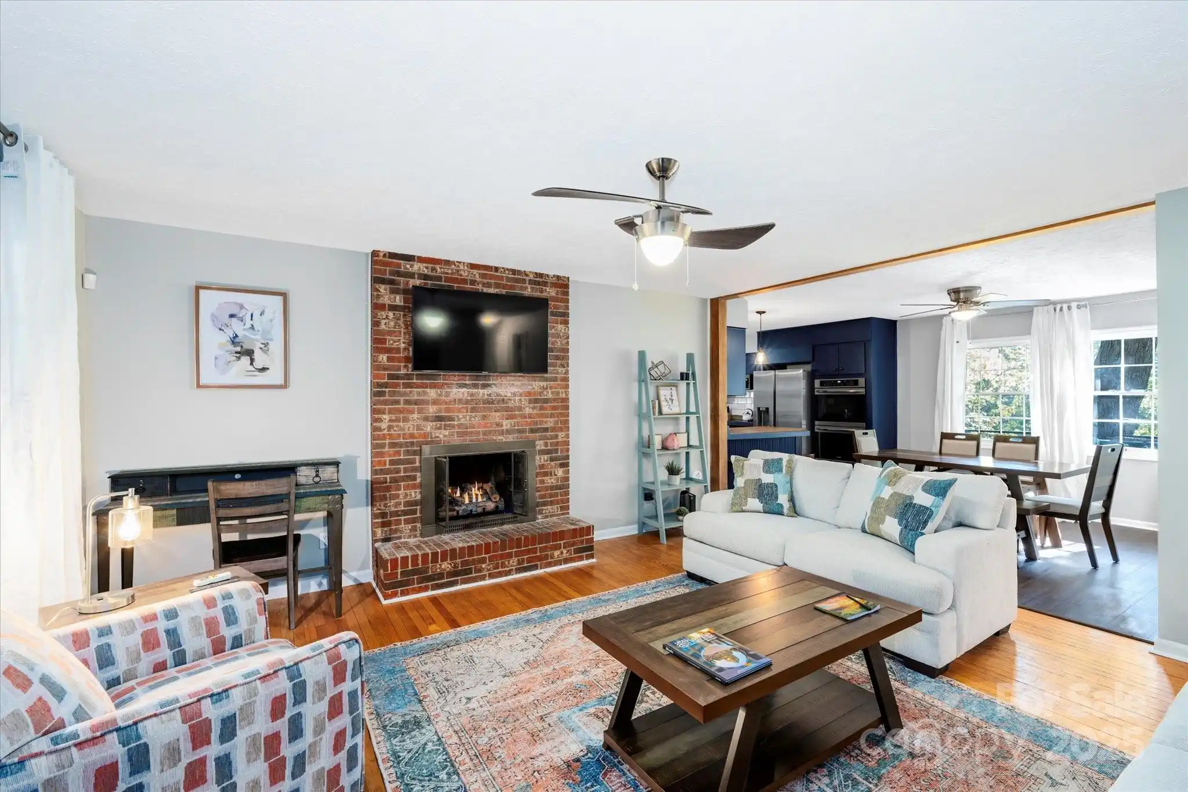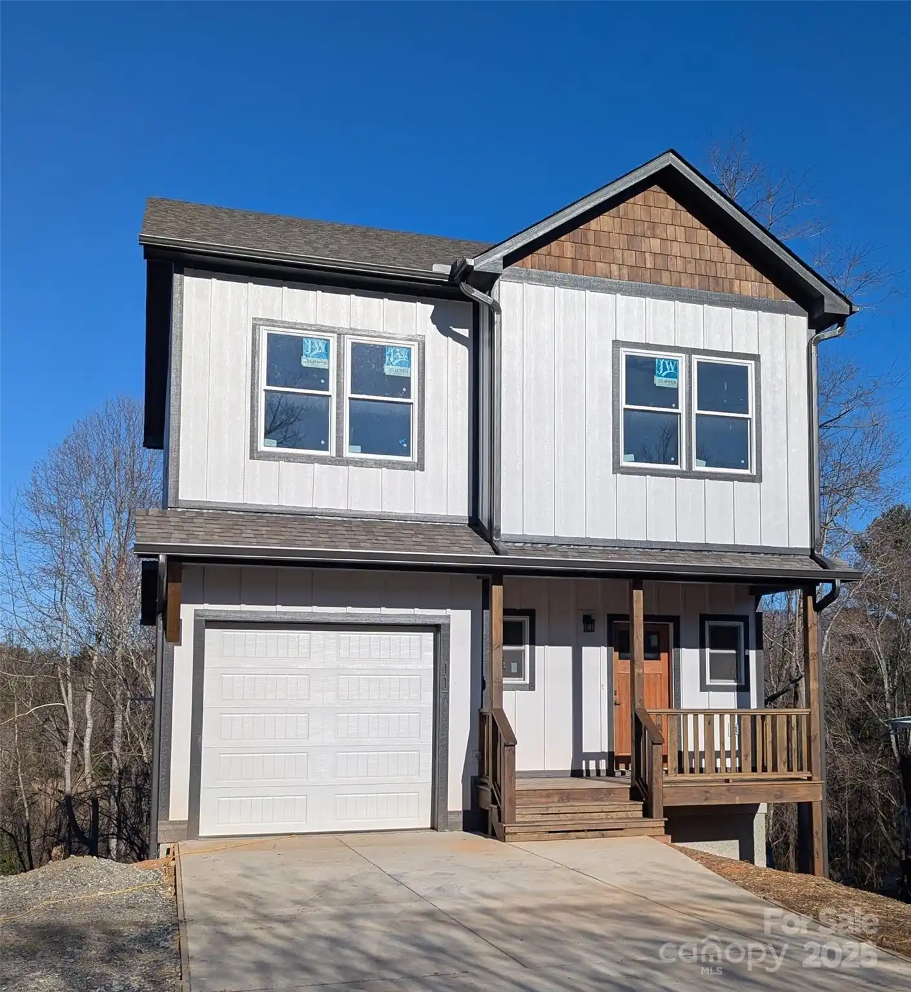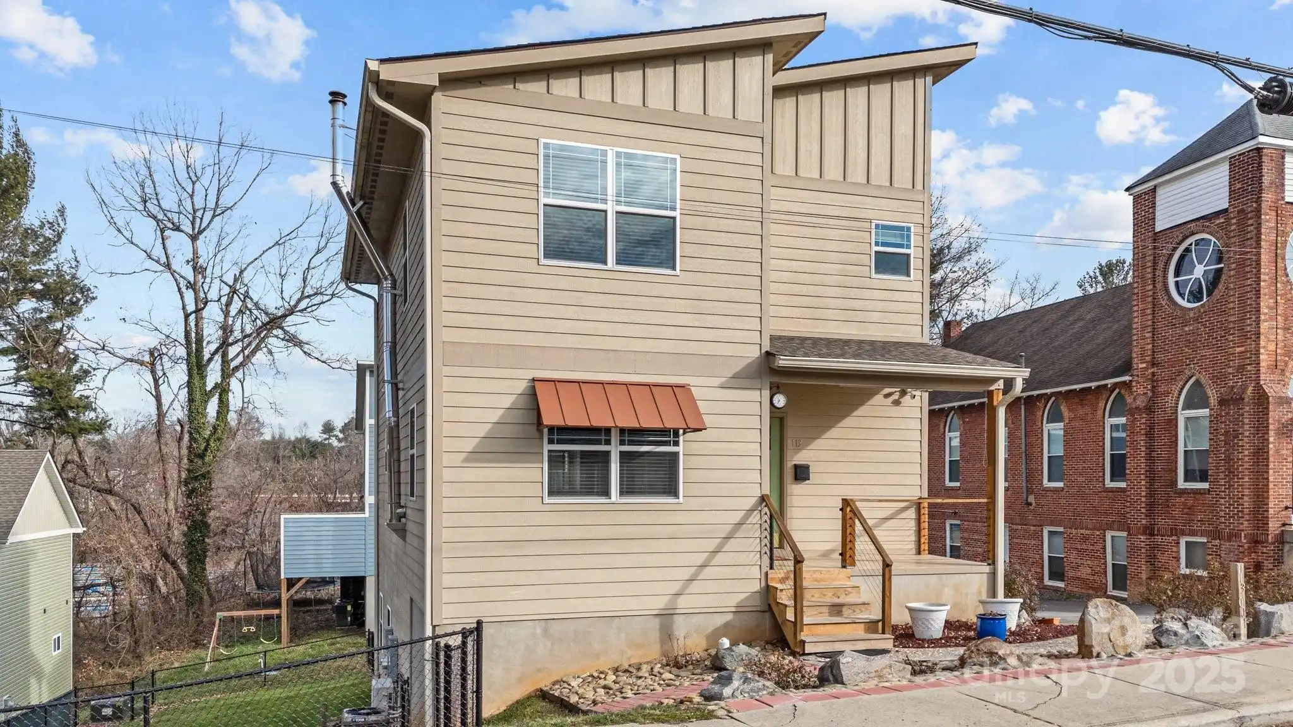Additional Information
Above Grade Finished Area
1451
Appliances
Dishwasher, Electric Oven, Microwave, Refrigerator
Basement
Basement Garage Door, Daylight, Exterior Entry, Interior Entry, Partially Finished, Walk-Out Access, Walk-Up Access
Below Grade Finished Area
445
CCR Subject To
Undiscovered
City Taxes Paid To
Asheville
Construction Type
Site Built
ConstructionMaterials
Fiber Cement
Cooling
Central Air, Ductless, Heat Pump
Directions
From DT AVL turn Left onto Forest Hill Rd. Continue on Forest Hill and stay Left onto Warwick until you reach the stop sign at Kenilworth Rd. Turn Right on Kenilworth Rd. Turn LEFT on Chiles Ave. Turn RIGHT on Westchester Rd. ( just before Leah Chiles Park) and follow to stop sign. Turn LEFT on Dunkirk. First home on the LEFT.
Door Features
Insulated Door(s)
Down Payment Resource YN
1
Elementary School
Asheville City
Fencing
Fenced, Front Yard, Partial
Flooring
Carpet, Tile, Vinyl, Wood
Foundation Details
Basement, Slab
Heating
Ductless, Heat Pump
Interior Features
Attic Other, Kitchen Island, Open Floorplan, Pantry
Laundry Features
Main Level
Lot Features
Corner Lot, Green Area, Level, Rolling Slope, Wooded
Middle Or Junior School
Asheville
Mls Major Change Type
Under Contract-Show
Parcel Number
9648-92-5844-00000
Parking Features
Basement, Driveway
Patio And Porch Features
Covered, Deck, Front Porch
Previous List Price
739000
Public Remarks
Discover the allure of this delightful storybook cottage nestled on a quiet street in desirable Kenilworth- a coveted neighborhood offering a community like no other. Only 2 blocks from the newly renovated Leah Chiles Park - a friendly gathering place for neighbors with a level field and a new playground. This lovely home welcomes you w/ a SE facing covered front porch overlooking a sunny fenced yard. The interior boasts an inviting sun-filled, open floor plan - perfect for entertaining or simply relaxing, w/ over 400sf of outdoor living on the main level. The spacious layout provides ample space for comfortable one-level living & plenty of room to spread out. The daylight basement offers flex space for guest quarters/family room or home office/studio w/ sep. entry & lower patio. 2 car garage w/ great storage. Only blocks to parks, tennis/pickleball courts, soccer fields, playgrounds, walking trails. Less than 2mi. to DT AVL & 1 mi. to Mission Hospital.
Road Responsibility
Publicly Maintained Road
Road Surface Type
Asphalt, Paved
Sq Ft Total Property HLA
1896
SqFt Unheated Basement
437
Subdivision Name
Kenilworth
Syndicate Participation
Participant Options
Syndicate To
Apartments.com powered by CoStar, CarolinaHome.com, IDX, IDX_Address, Realtor.com
Window Features
Insulated Window(s)


































