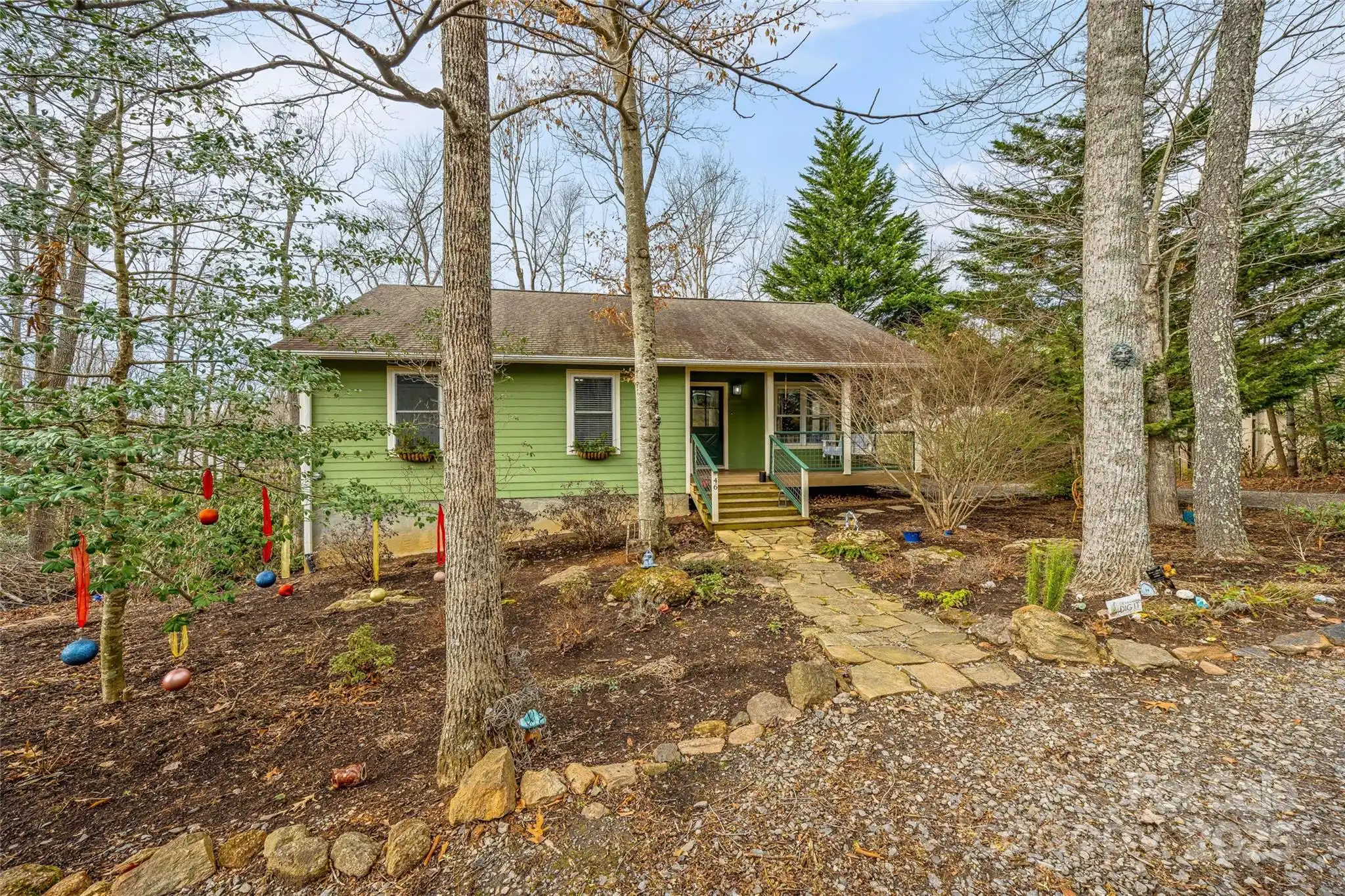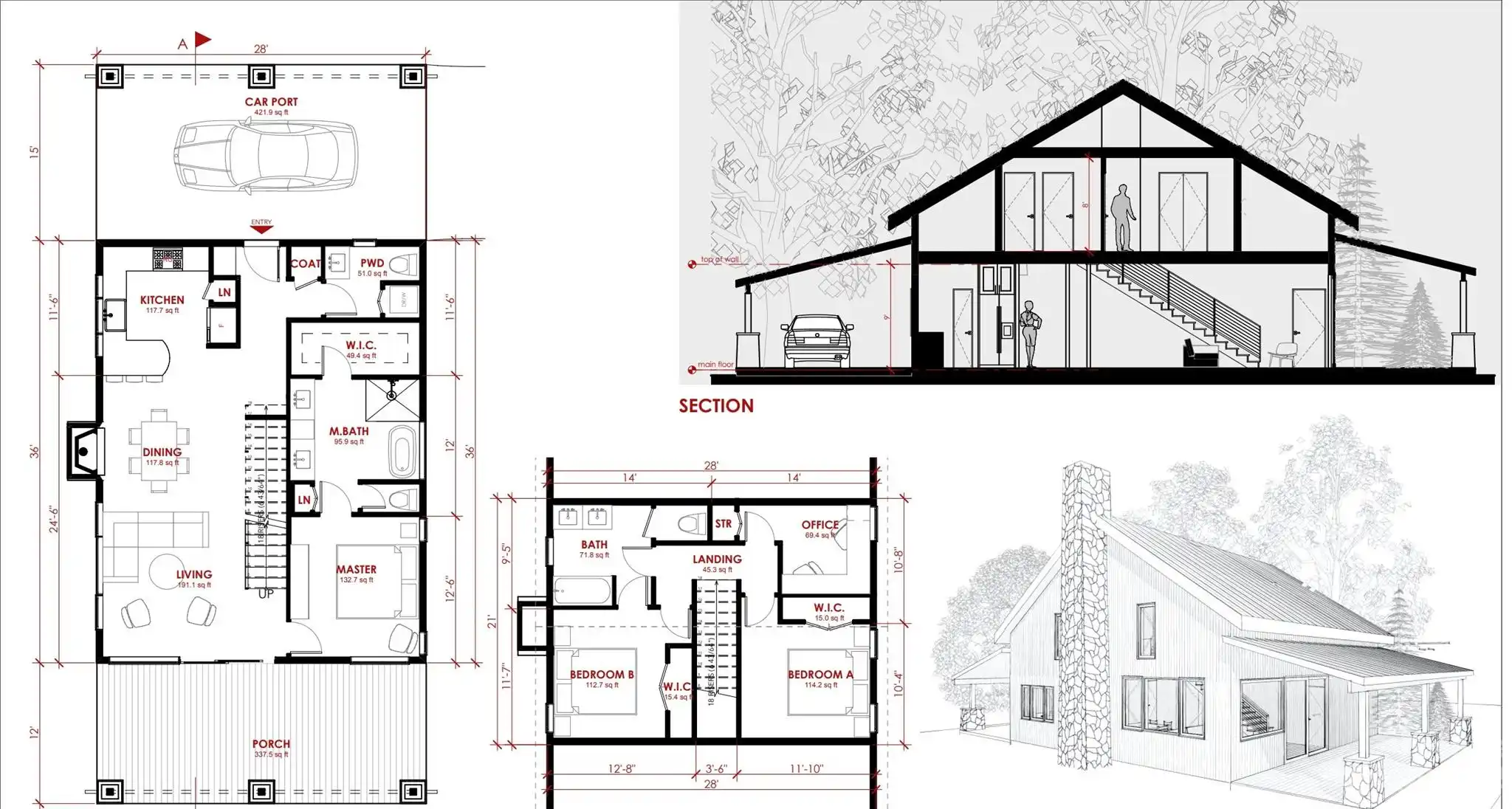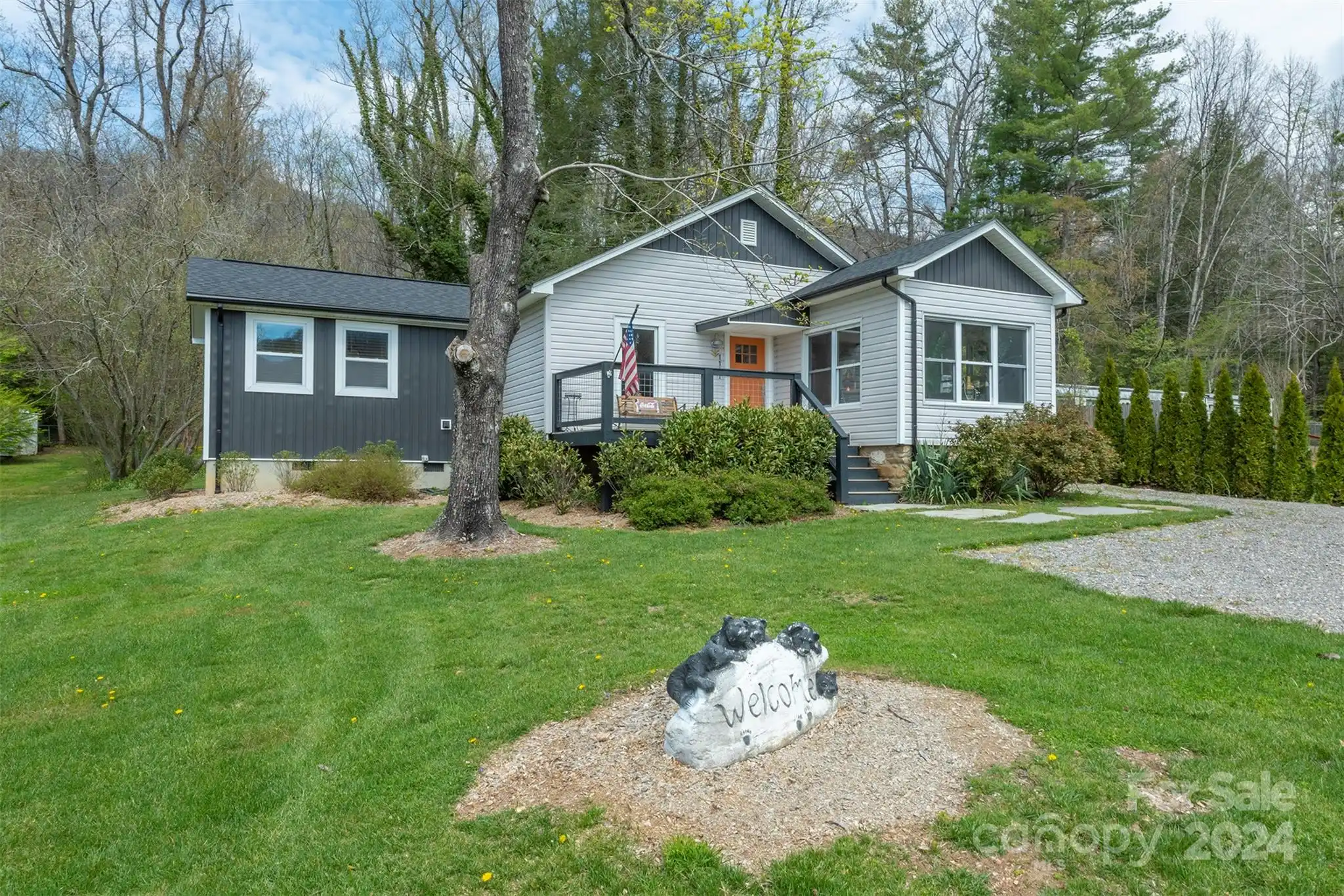Additional Information
Above Grade Finished Area
2124
Appliances
Dishwasher, Electric Cooktop, Electric Oven, Refrigerator, Washer/Dryer
Association Annual Expense
250.00
Association Fee Frequency
Annually
Basement
Basement Garage Door, Basement Shop, Exterior Entry, Interior Entry, Storage Space, Walk-Out Access
City Taxes Paid To
No City Taxes Paid
Community Features
Game Court, Picnic Area, Playground, Walking Trails
Construction Type
Site Built
ConstructionMaterials
Stone, Wood
Cooling
Central Air, Electric, Window Unit(s)
Down Payment Resource YN
1
Elementary School
Black Mountain
Fireplace Features
Gas, Living Room, Propane
Flooring
Carpet, Linoleum, Wood
Foundation Details
Basement
Heating
Central, Forced Air, Propane, Wall Furnace
High School
Charles D Owen
Laundry Features
Utility Room, Main Level
Lot Features
Creek Front, Private, Creek/Stream, Wooded
Middle Or Junior School
Charles D Owen
Mls Major Change Type
Under Contract-Show
Other Equipment
Fuel Tank(s)
Parcel Number
061887260700000
Parking Features
Driveway, Attached Garage, On Street
Patio And Porch Features
Deck
Public Remarks
A hidden gem tucked away in the quiet community of Christmount, 228 Pine Grove is ready for it's next caregiver. This uniquely designed 3br/2bth sits at the end of a cul-de-sac where you'll find a trailhead right out the front door into 500+ acres of conservation land. Vaulted ceilings and large rock fireplace make for a grand first impression. You'll find a spacious sunroom that feels like a treehouse. Primary bedroom, full bath, & laundry are conveniently on the main floor. The basement offers endless opportunities for artists/makers/hobbyists, not to mention the storage! The spacious .46 acre lot is surrounded by native rhododendrons and calming sounds of the brook below. The neighborhood boasts some remaining works of renowned architect Guastavino, who was recruited to help in the design and construction of the Biltmore Estate & the Catholic Basilica in Asheville. You will find the historic downtown Black Mountain with its plethora of local restaurants and shops just minutes away.
Road Responsibility
Private Maintained Road
Road Surface Type
Asphalt, Paved
Sq Ft Total Property HLA
2124
SqFt Unheated Basement
1397
Subdivision Name
Christmount
Syndicate Participation
Participant Options
Utilities
Cable Available, Propane
Virtual Tour URL Branded
https://firelight-images.seehouseat.com/2295192
Virtual Tour URL Unbranded
https://firelight-images.seehouseat.com/2295192
Water Source
City, Other - See Remarks











































