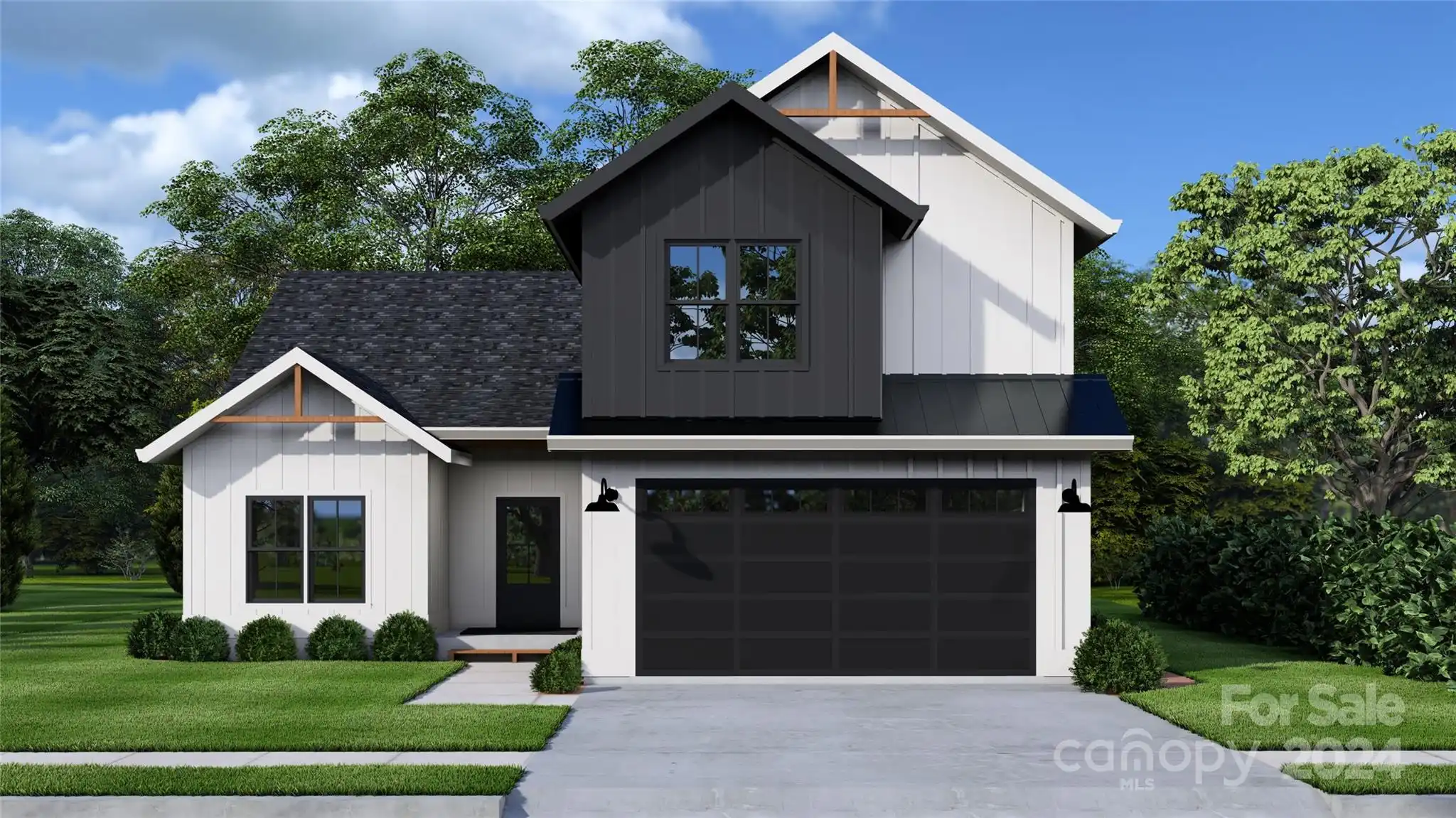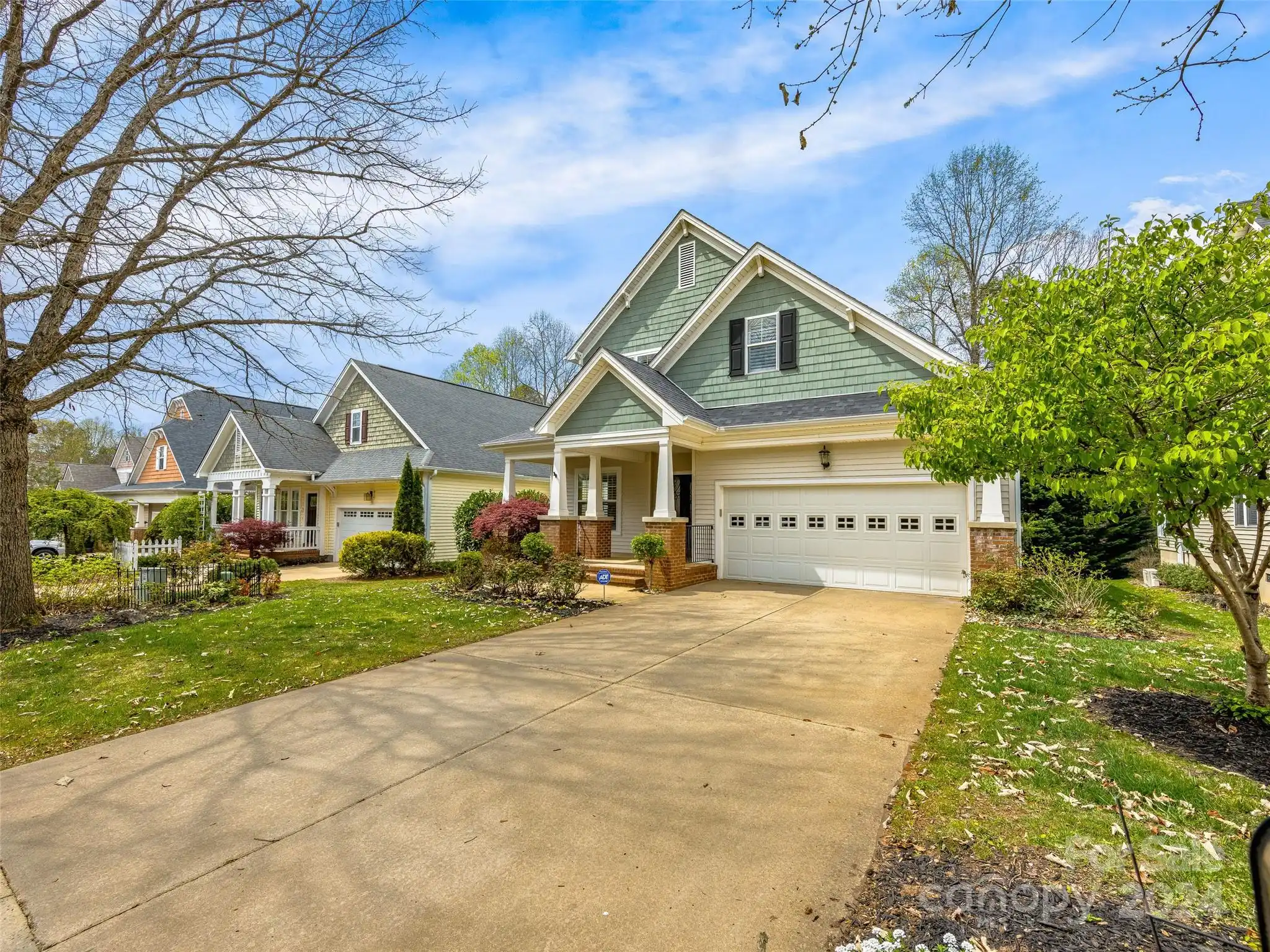Additional Information
Above Grade Finished Area
2441
Appliances
Dishwasher, Disposal, Exhaust Hood, Gas Oven, Gas Range, Plumbed For Ice Maker, Refrigerator
CCR Subject To
Undiscovered
City Taxes Paid To
Asheville
Construction Type
Site Built
ConstructionMaterials
Fiber Cement, Hardboard Siding
Directions
From downtown Asheville, take College Street through the tunnel onto Tunnel Road. Turn right onto Kenilworth Road. Turn right onto Forest Hill Drive. Take the left fork onto Caledonia Road. 23 Caledonia is on the left. Sign in the yard.
Door Features
Pocket Doors
Elementary School
Asheville City
Fireplace Features
Living Room, Wood Burning
Foundation Details
Crawl Space
Green Verification Count
1
Interior Features
Attic Other, Breakfast Bar, Built-in Features, Kitchen Island, Open Floorplan, Walk-In Closet(s), Walk-In Pantry
Laundry Features
Mud Room, Laundry Room, Main Level
Middle Or Junior School
Asheville
Mls Major Change Type
New Listing
Parcel Number
964873404300000
Patio And Porch Features
Covered, Deck, Front Porch
Public Remarks
Breathtaking modern home in Asheville’s historic Kenilworth. Well-maintained and move-in ready, this home boasts excellent proximity to neighborhood green spaces, including Forest Park, Kenilworth Park, and Chiles Park — offering endless opportunity for outdoor living. Centrally located and close to downtown Asheville, Biltmore Village, and Mission Hospital. Relax on the covered front porch, side/corner deck, and oversized bay window highlighting the spacious living room. Enjoy entertaining from the chef’s kitchen with high-end Viking appliances, spacious dining area, and open, flowing floor plan. The main-level primary bedroom is well appointed, boasting a soaring ceiling and an ensuite full bathroom. Upstairs landing connects three bedrooms, a full bathroom, and two linen closets. Powder room and laundry room on main level. Professionally landscaped yard, and lots of extra space for tool + toy storage. See video and brochure for additional details.
Road Responsibility
Publicly Maintained Road
Road Surface Type
Concrete, Paved
Sq Ft Total Property HLA
2441
Subdivision Name
Kenilworth
Syndicate Participation
Participant Options
Virtual Tour URL Branded
https://listings.outsidein.media/videos/0190f481-5a90-728d-9d5f-503921472525
Virtual Tour URL Unbranded
https://listings.outsidein.media/videos/0190f481-5a90-728d-9d5f-503921472525
Window Features
Insulated Window(s)

































