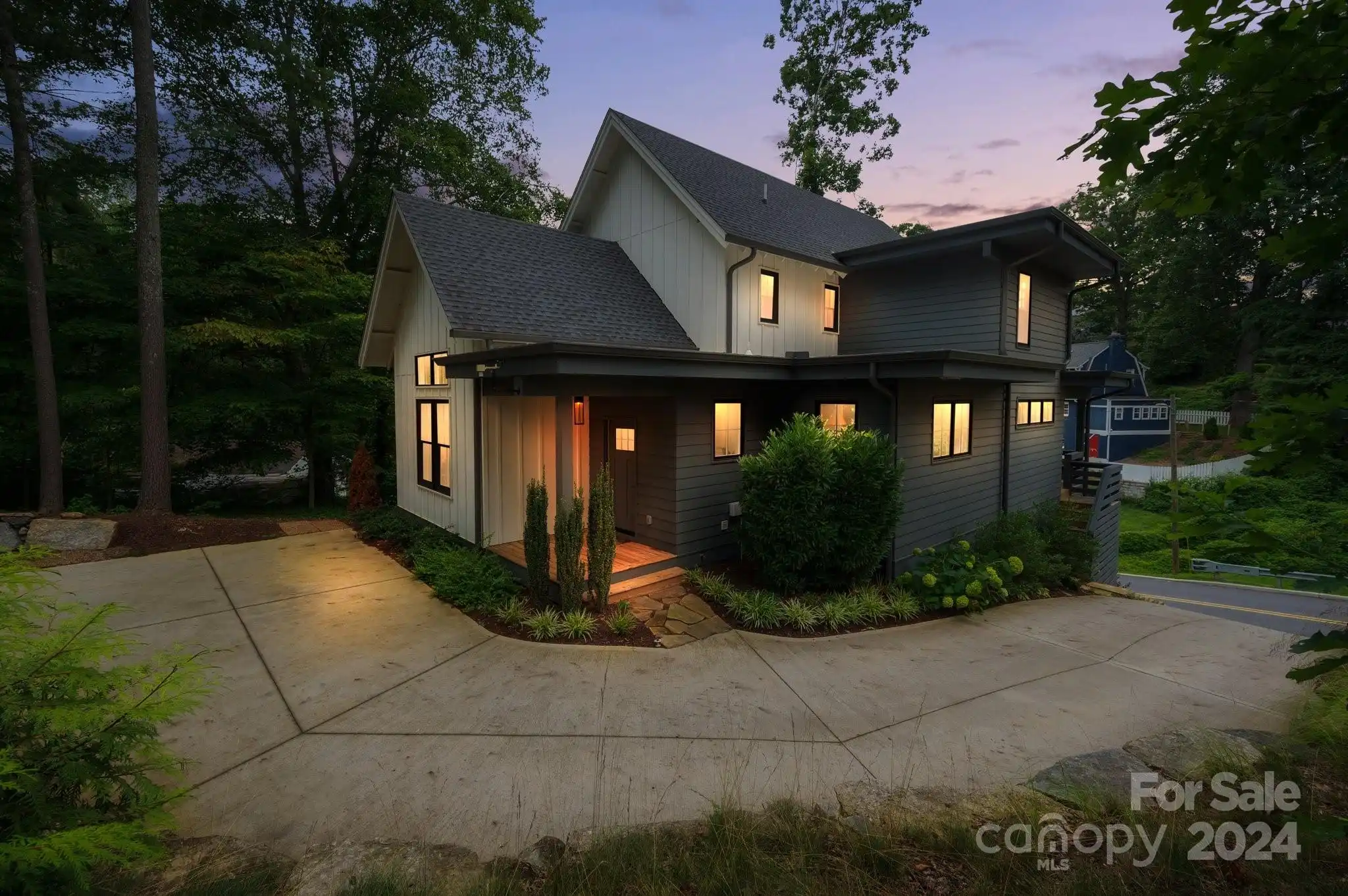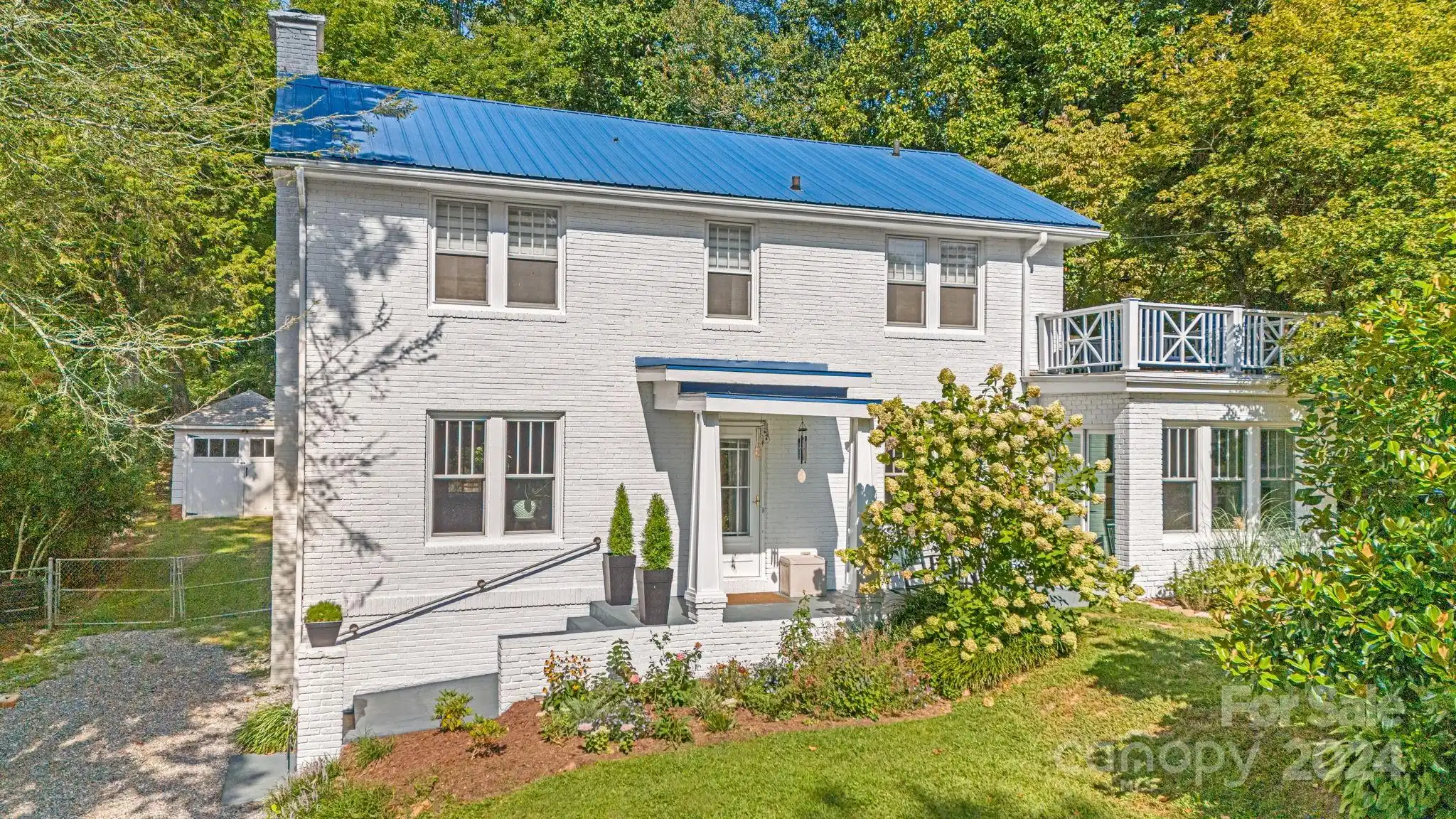Additional Information
Above Grade Finished Area
2036
Appliances
Dishwasher, Disposal, Microwave, Refrigerator, Tankless Water Heater
Builder Name
Amarx Construction
City Taxes Paid To
Asheville
Construction Type
Site Built
ConstructionMaterials
Hardboard Siding
Cooling
Central Air, Electric, Heat Pump
Development Status
Under Construction
Directions
Take Merrimon Ave north to right onto Ottari to right onto Johnson Drive.
Elementary School
Asheville City
Fireplace Features
Gas Vented, Living Room
Flooring
Carpet, Hardwood, Tile
Foundation Details
Crawl Space
Heating
Central, Electric, Heat Pump
Interior Features
Cable Prewire, Open Floorplan, Pantry, Walk-In Closet(s), Walk-In Pantry
Laundry Features
In Kitchen, Main Level
Middle Or Junior School
Asheville
Mls Major Change Type
New Listing
Parcel Number
974042909600000
Parking Features
Driveway, Attached Garage
Patio And Porch Features
Covered, Deck, Front Porch
Proposed Completion Date
2025-05-01
Public Remarks
Rare, brand new construction in prime North Asheville location! Dead-end street with abundance of privacy. Neighborhood walk to Jones Elementary, Ingles Grocery, The Fresh Market, Walgreens, restaurants and more. Another amazing opportunity from award winning Amarx Homes. The home features the primary on the main level with walk-in closet, HW flooring, walk-in pantry, quartz tops, Whirlpool appliance package, painted cabinets, natural gas fireplace and a two car garage. Upper level features an additional 3 bedrooms and full bath. Hardboard siding with board and batten design, detailed wood accents, metal shed roof over the garage, covered front porch and large back deck. The site is newly under construction with a completion date of approx. May 2025 (8 months). Selection packet is available for qualified buyers to choose your finishes and colors.
Restrictions
No Restrictions
Road Responsibility
Publicly Maintained Road
Road Surface Type
Concrete, Paved
Security Features
Carbon Monoxide Detector(s)
Sq Ft Total Property HLA
2036
Syndicate Participation
Participant Options
Utilities
Cable Available, Electricity Connected





