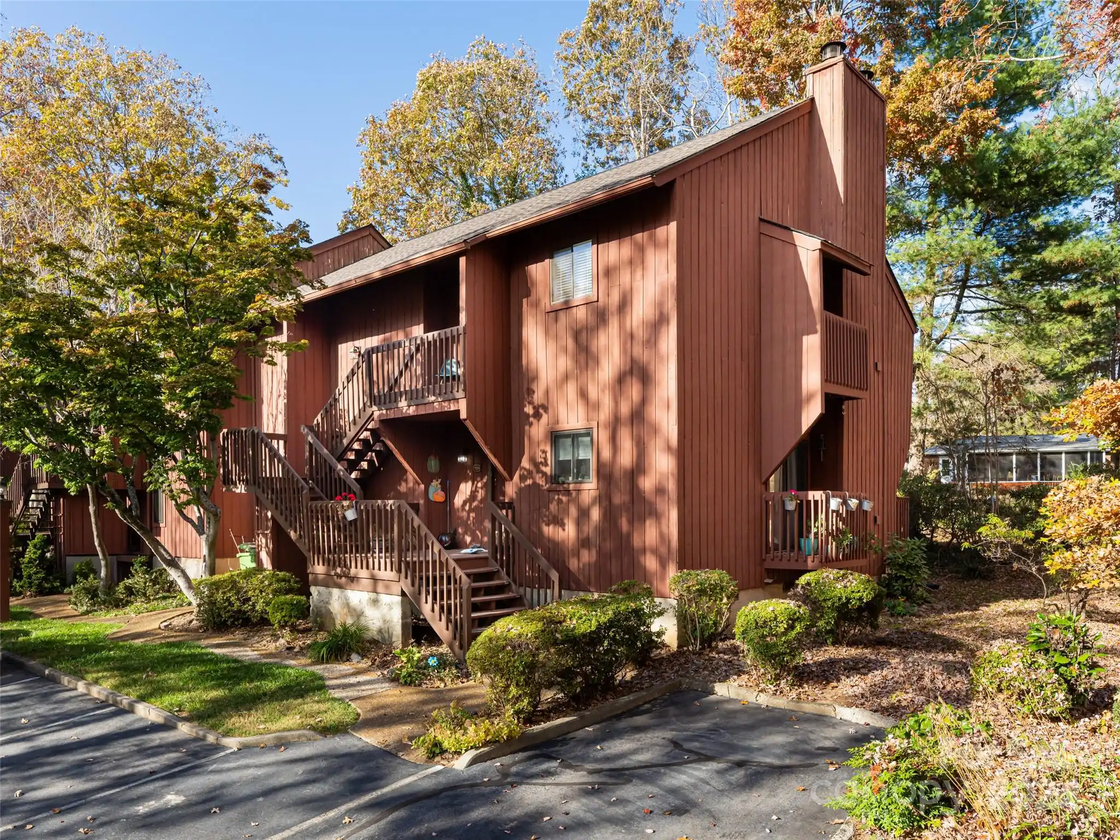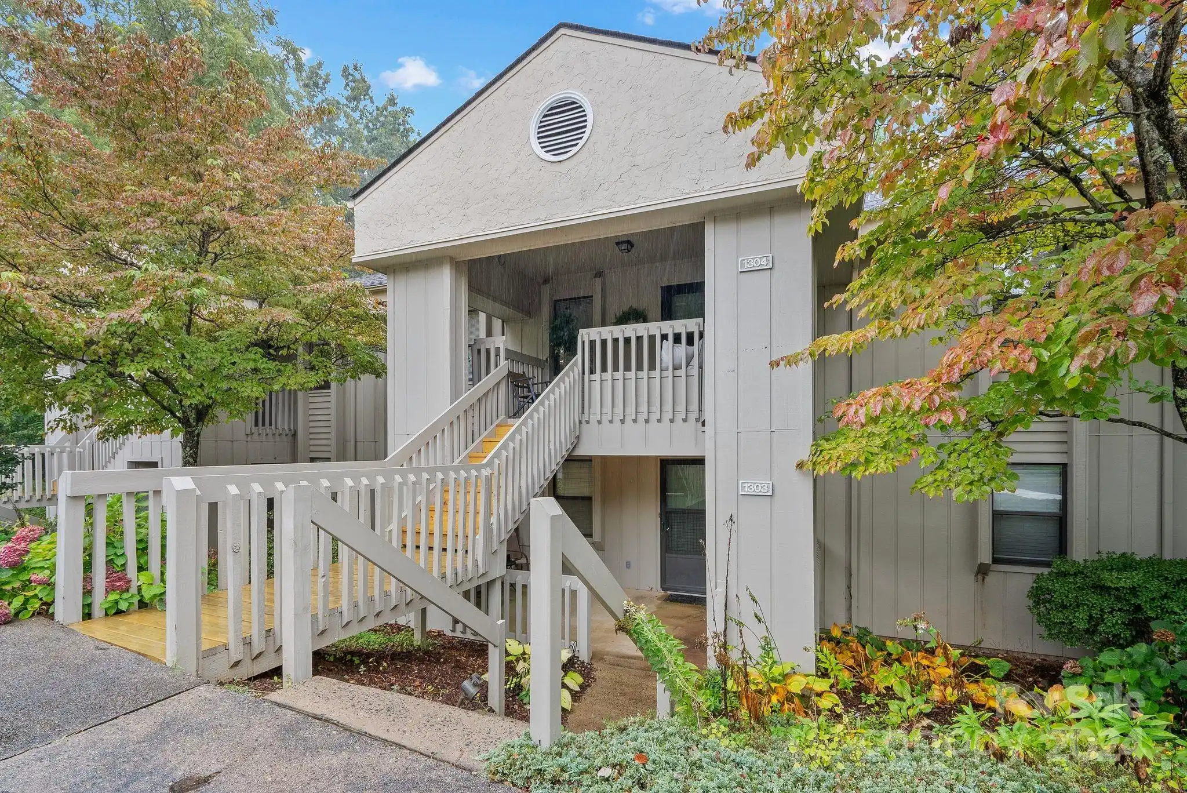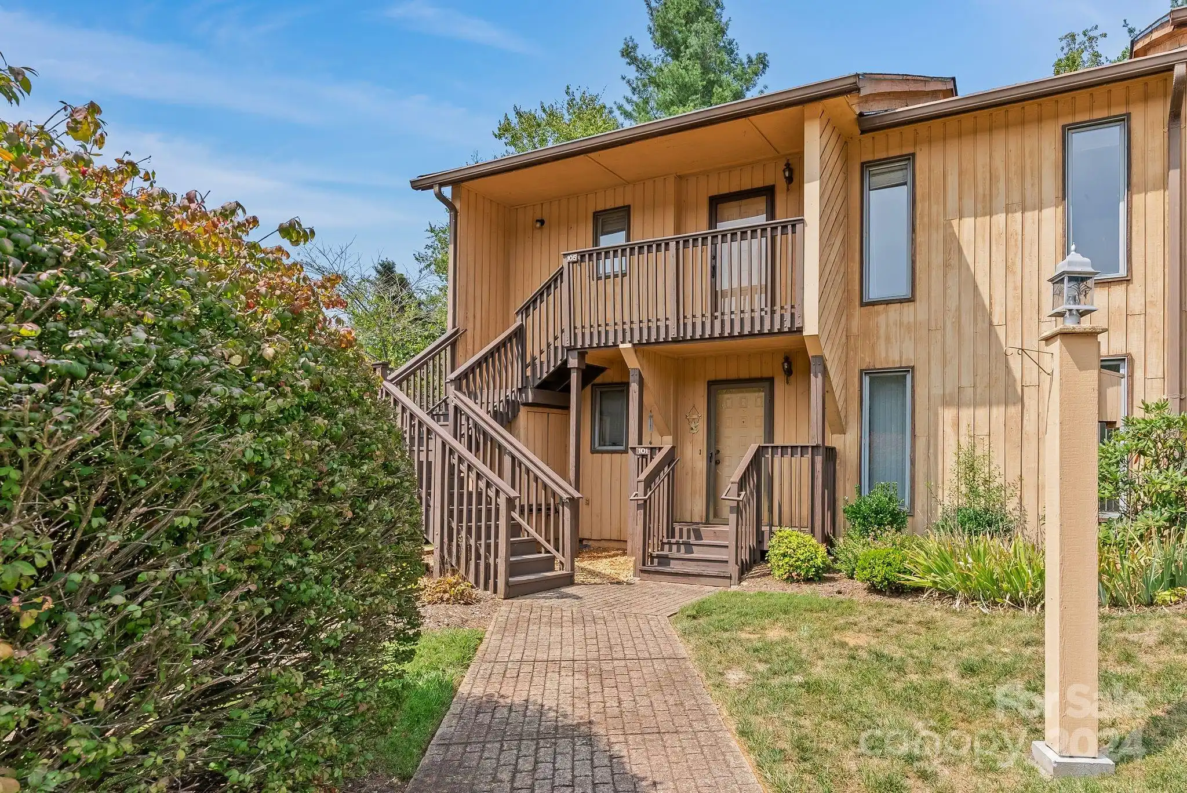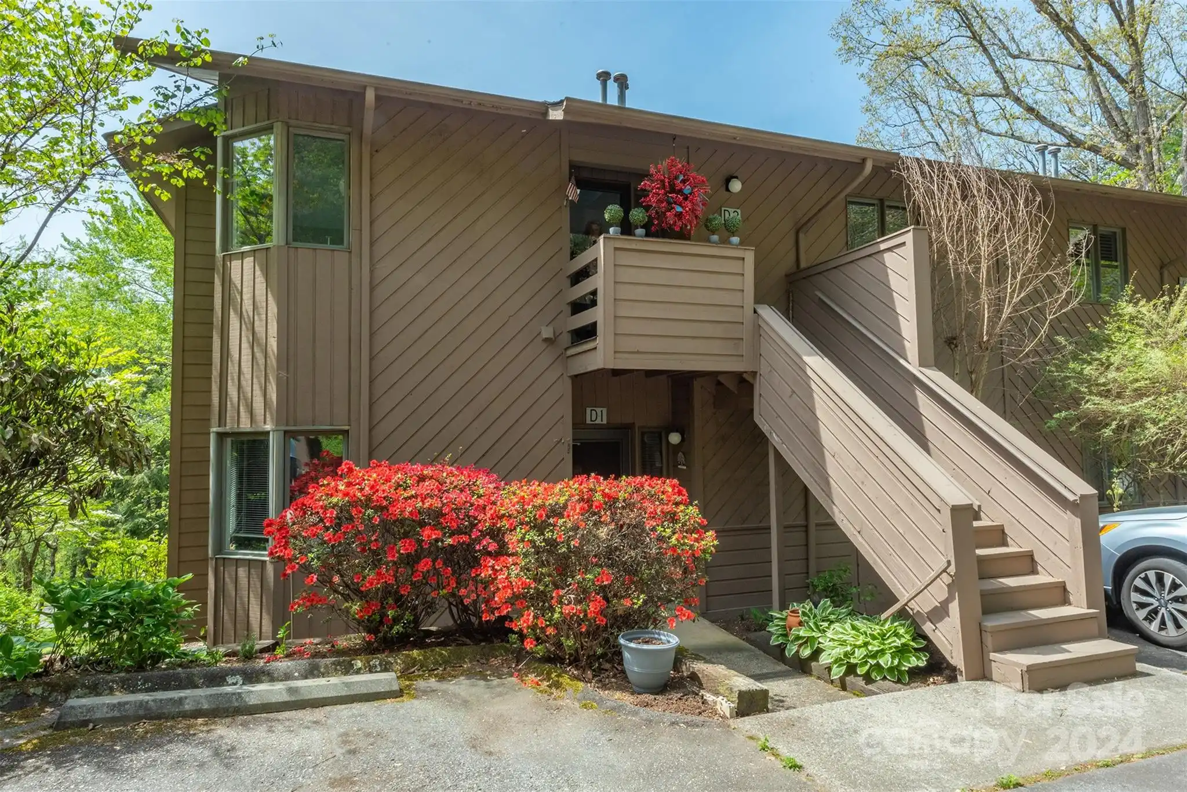Additional Information
Above Grade Finished Area
1103
Appliances
Dishwasher, Electric Cooktop, Electric Oven, Refrigerator, Washer/Dryer
Association Annual Expense
3180.00
Association Fee Frequency
Monthly
Association Name
Baldwin Real Estate
Association Phone
828-684-3400
City Taxes Paid To
Asheville
Community Features
Clubhouse, Gated, Picnic Area, Recreation Area, Sidewalks, Street Lights, Tennis Court(s)
Construction Type
Site Built
ConstructionMaterials
Wood
Directions
I-240 to exit 8 (Fairview Road), go left (north) on Fairview Road to bottom of hill (3rd stoplight), go left on Swannanoa Road to next right on Fairway Drive (beside golf course) where road bends right proceed straight thru gate to The Cloisters Take the first right. The gate will open upon approach w/ your vehicle, no gate or access code needed. The building is the one facing the gate house and main road, the first one on the right when going up the hill. Wander down path and find #2501, the last door at the end of the building on the right - main level unit.
Down Payment Resource YN
1
Elementary School
Asheville City
Fireplace Features
Gas, Living Room
Foundation Details
Crawl Space
HOA Subject To Dues
Mandatory
Interior Features
Open Floorplan
Lot Features
End Unit, Private, Wooded
Middle Or Junior School
Asheville
Mls Major Change Type
Under Contract-Show
Other Parking
Parking is a short walk away from the unit, down a few stairs.
Parcel Number
9658-73-5582-C00Y1
Parking Features
Parking Lot, Parking Space(s)
Patio And Porch Features
Balcony, Covered, Enclosed, Front Porch, Rear Porch
Public Remarks
Welcome to this tucked away ground level Cloisters Condo. Take a stroll down the partially shaded path to the end of the complex. This 2bd/2ba condo end unit is set apart from any other unit with how it overlooks the beautiful green forest beside. Pass over the adorable bridge to the front to enter. Walk into a tiled foyer, with an abundant hall closet. A spacious tiled kitchen with plenty of light and a dinette space greets you when walking in. A formal dining space shares a modern fireplace with the light filled living room that opens up to a quaint covered porch. A split bedroom floor-plan boasts spacious bedrooms with ample closet space. Primary bed w/en-suite. Ground level, NO exterior maintenance, ample additional outdoor storage closets front and back. This one feels like home in the Cloisters. Amenities incl. pool, clubhouse, tennis courts. No STR, no dogs/only cats allowed. Come take a look!
Road Responsibility
Private Maintained Road
Road Surface Type
Asphalt, Paved
Security Features
Carbon Monoxide Detector(s)
Sq Ft Total Property HLA
1103
Subdivision Name
The Cloisters
Syndicate Participation
Participant Options
Window Features
Insulated Window(s)





































